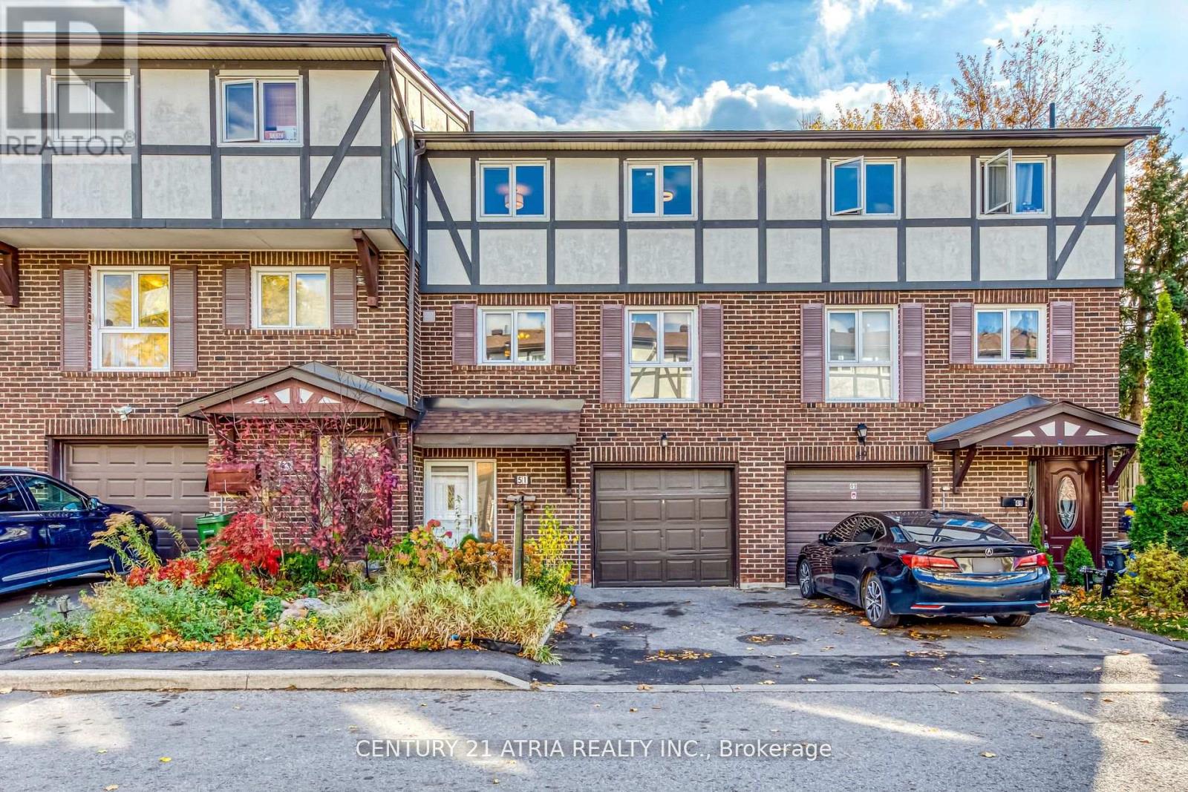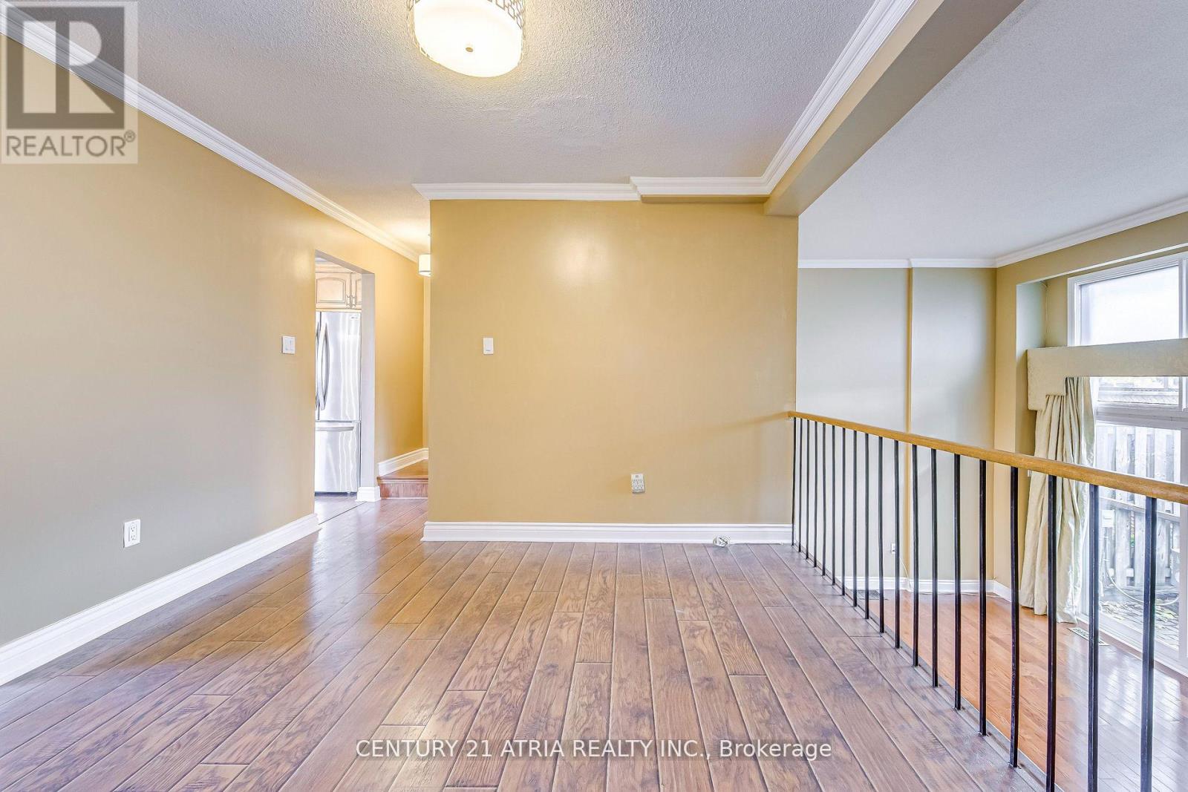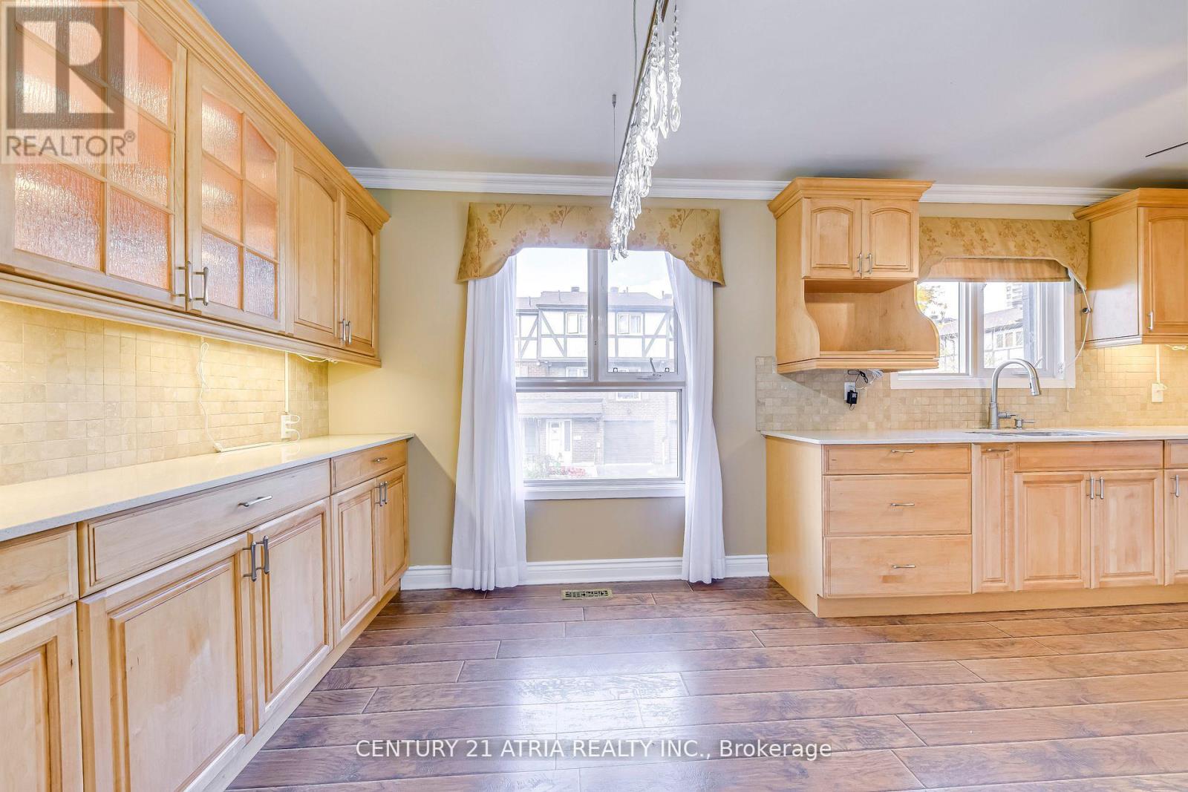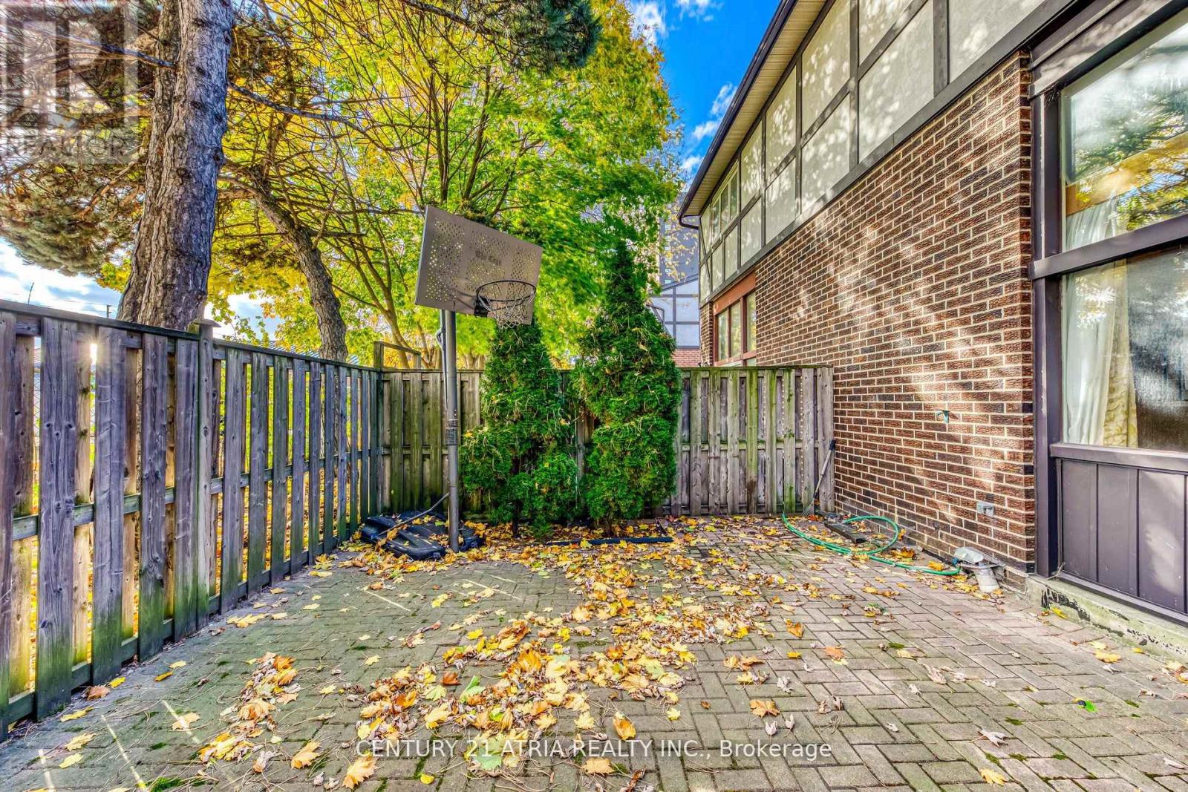51 - 331 Trudelle Street Toronto, Ontario M1J 3J9
$768,800Maintenance, Common Area Maintenance, Insurance, Water, Parking
$655.17 Monthly
Maintenance, Common Area Maintenance, Insurance, Water, Parking
$655.17 MonthlyWelcome to this impeccably maintained 3-bedroom townhouse, bathed in natural light at every turn! The home boasts a thoughtful layout with expansive living areas, ideal for both relaxation and entertaining. Large windows throughout flood the space with bright, inviting light, creating a cozy and welcoming atmosphere. The kitchen seamlessly flows into a charming eat-in dining area, perfect for family meals or casual gatherings. Upstairs, you'll find three generously sized bedrooms, each offering plenty of closet space and an abundance of natural light. Outside, a private patio provides a peaceful retreat for relaxing or gardening. With convenient access to local parks, shopping, and dining, this move-in-ready townhouse offers a perfect blend of comfort, charm, and convenience. **** EXTRAS **** Steps From Schools, Parks, Community Centre, 5 Min Walk To Eglinton Go Station, Minutes From New Kennedy Station, Shops & Restaurants! (id:24801)
Property Details
| MLS® Number | E11931781 |
| Property Type | Single Family |
| Community Name | Eglinton East |
| Amenities Near By | Park, Public Transit, Schools |
| Community Features | Pet Restrictions, Community Centre |
| Equipment Type | Water Heater |
| Features | Carpet Free |
| Parking Space Total | 2 |
| Rental Equipment Type | Water Heater |
Building
| Bathroom Total | 2 |
| Bedrooms Above Ground | 3 |
| Bedrooms Below Ground | 1 |
| Bedrooms Total | 4 |
| Amenities | Visitor Parking |
| Appliances | Garage Door Opener Remote(s) |
| Cooling Type | Central Air Conditioning |
| Exterior Finish | Brick, Wood |
| Flooring Type | Hardwood, Laminate, Vinyl |
| Half Bath Total | 1 |
| Heating Fuel | Natural Gas |
| Heating Type | Forced Air |
| Stories Total | 3 |
| Size Interior | 1,200 - 1,399 Ft2 |
| Type | Row / Townhouse |
Parking
| Attached Garage |
Land
| Acreage | No |
| Fence Type | Fenced Yard |
| Land Amenities | Park, Public Transit, Schools |
| Zoning Description | Residential |
Rooms
| Level | Type | Length | Width | Dimensions |
|---|---|---|---|---|
| Second Level | Dining Room | 3.65 m | 3.55 m | 3.65 m x 3.55 m |
| Second Level | Kitchen | 5.66 m | 2.9 m | 5.66 m x 2.9 m |
| Third Level | Primary Bedroom | 5 m | 3.26 m | 5 m x 3.26 m |
| Third Level | Bedroom 2 | 3.58 m | 2.75 m | 3.58 m x 2.75 m |
| Third Level | Bedroom 3 | 4.59 m | 2.75 m | 4.59 m x 2.75 m |
| Basement | Bedroom 4 | 2.99 m | 3.58 m | 2.99 m x 3.58 m |
| Main Level | Living Room | 5.66 m | 3.21 m | 5.66 m x 3.21 m |
Contact Us
Contact us for more information
Brendon Alexandre Schembri
Salesperson
(905) 510-8188
www.brendonschembri.com/
www.facebook.com/MrRealEstateTO
www.linkedin.com/profile/view?id=163954269&trk=nav_responsive_tab_profile_pic
501 Queen St W #200
Toronto, Ontario M5V 2B4
(416) 203-8838
(416) 203-8885
HTTP://www.century21atria.com































