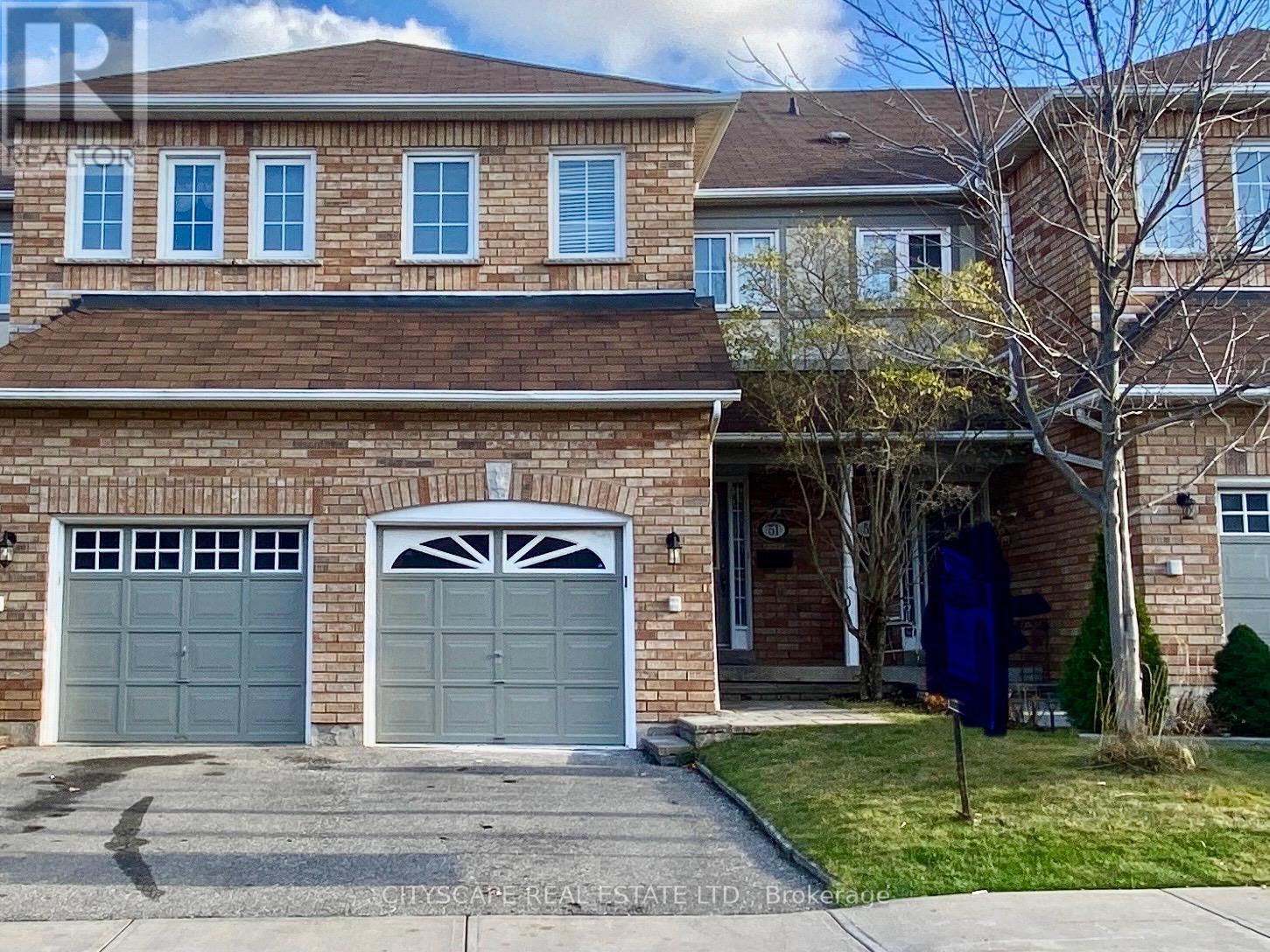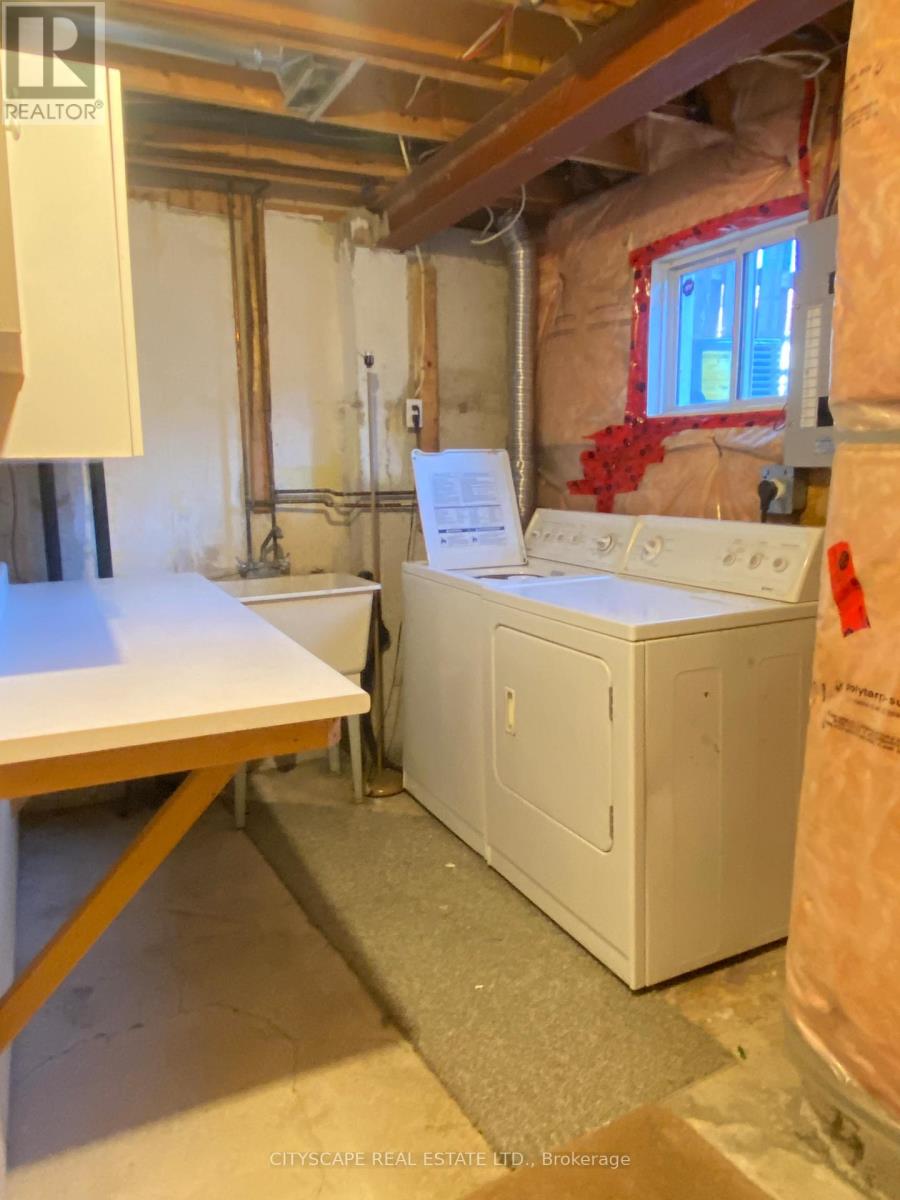51 - 2350 Britannia Road W Mississauga, Ontario L5M 6A7
$3,299 Monthly
Prime Streetsville Location! Whole Townhouse. Updates & Renovations done Nov2023, freshly painted thru-out & Brand new washroom Nov2023. Beautiful Spacious 3 Bdrm TH, Bright Open concept main Floor with W/out to deck & beautiful BackYard, Kitchen updates 2022- New Quartz Counter,New cabinets,SS Appl's, 1800-2000 SqFt Living space(incl Bsmt) Finished bsmt with Rec Rm & Sep rm used as office & laundry. Large size Bdrms, Primary with w/i closet & semi ensuite, New renovated washroom Nov23- w/2 sinks, 2 pkg(1 Garge,1 Drvwy), Walk to: Top rated schools(Visit Heights), GO, Public Transit, Shops & Restaurants, Streetsville Village, Close to Hwys, hospital, mall & more! **EXTRAS** No smoking. No Pets preferred. Utilities go in Tenants name(Gas &Hydro &HWT). Water/sewage to stay in LL name therefore a utility deposit required. (id:24801)
Property Details
| MLS® Number | W11976067 |
| Property Type | Single Family |
| Community Name | Streetsville |
| Amenities Near By | Hospital, Park, Public Transit, Schools |
| Community Features | Pet Restrictions, Community Centre |
| Parking Space Total | 2 |
Building
| Bathroom Total | 2 |
| Bedrooms Above Ground | 3 |
| Bedrooms Total | 3 |
| Appliances | Dishwasher, Dryer, Garage Door Opener, Refrigerator, Stove, Washer |
| Basement Development | Finished |
| Basement Type | N/a (finished) |
| Cooling Type | Central Air Conditioning |
| Exterior Finish | Brick |
| Flooring Type | Ceramic, Laminate |
| Half Bath Total | 1 |
| Heating Fuel | Natural Gas |
| Heating Type | Forced Air |
| Stories Total | 2 |
| Size Interior | 1,400 - 1,599 Ft2 |
| Type | Row / Townhouse |
Parking
| Attached Garage | |
| Garage |
Land
| Acreage | No |
| Land Amenities | Hospital, Park, Public Transit, Schools |
Rooms
| Level | Type | Length | Width | Dimensions |
|---|---|---|---|---|
| Second Level | Bathroom | Measurements not available | ||
| Second Level | Primary Bedroom | 5.05 m | 3.09 m | 5.05 m x 3.09 m |
| Second Level | Bedroom 2 | 4.2 m | 2.5 m | 4.2 m x 2.5 m |
| Second Level | Bedroom 3 | 5.15 m | 2.71 m | 5.15 m x 2.71 m |
| Basement | Recreational, Games Room | 4.9 m | 4.45 m | 4.9 m x 4.45 m |
| Basement | Office | 3.98 m | 2.12 m | 3.98 m x 2.12 m |
| Basement | Laundry Room | 2.2 m | 3.5 m | 2.2 m x 3.5 m |
| Main Level | Living Room | 5.23 m | 3.04 m | 5.23 m x 3.04 m |
| Main Level | Bathroom | Measurements not available | ||
| Main Level | Dining Room | 2.55 m | 2.46 m | 2.55 m x 2.46 m |
| Main Level | Kitchen | 2.58 m | 2.9 m | 2.58 m x 2.9 m |
| Main Level | Foyer | Measurements not available |
Contact Us
Contact us for more information
Shellie Clarke
Salesperson
www.shellieclarke.com/
homesbyshellie/
@shellieclarke/
www.linkedin.com/in/shellieclarke
885 Plymouth Dr #2
Mississauga, Ontario L5V 0B5
(905) 241-2222
(905) 241-3333










































