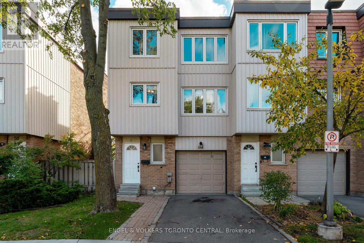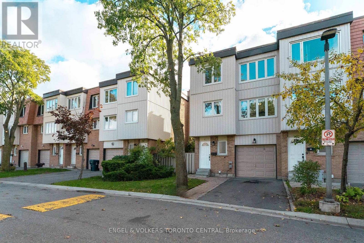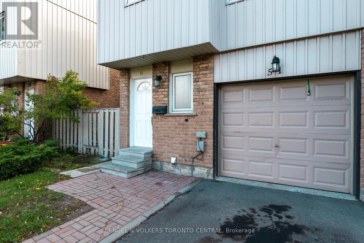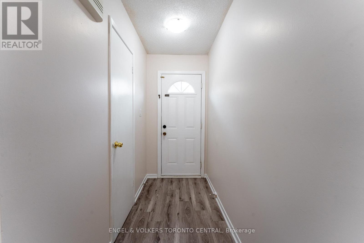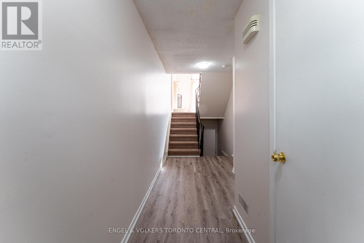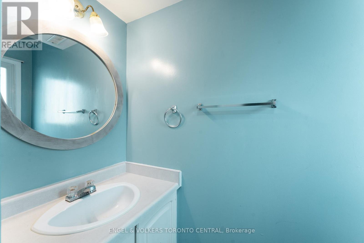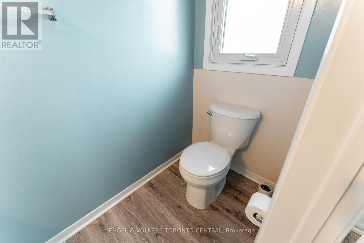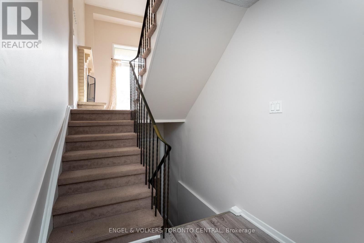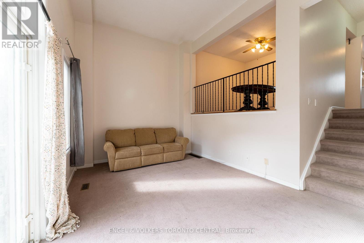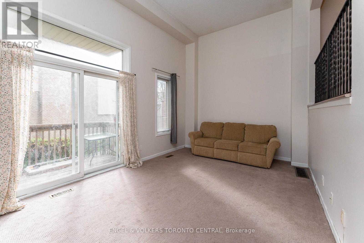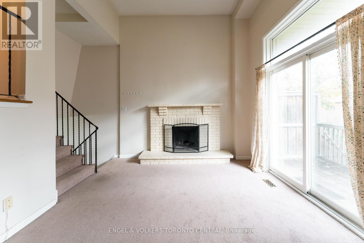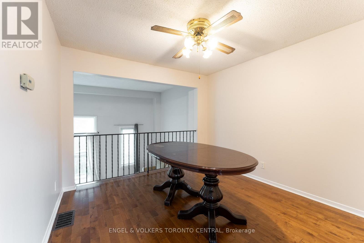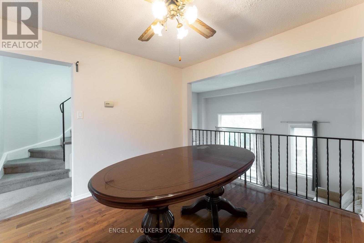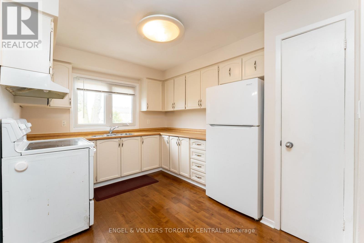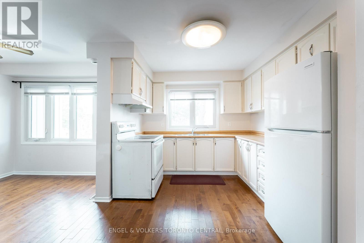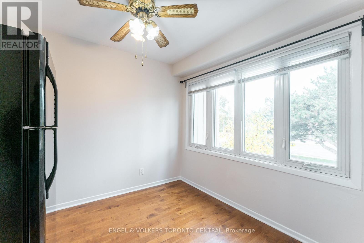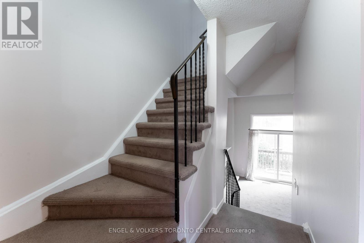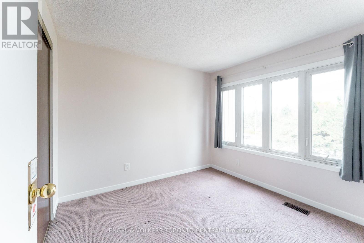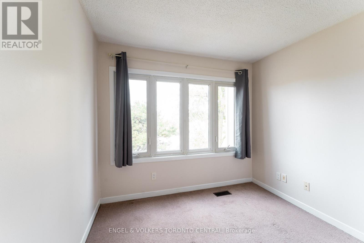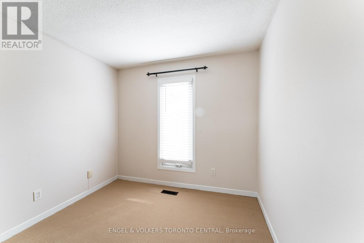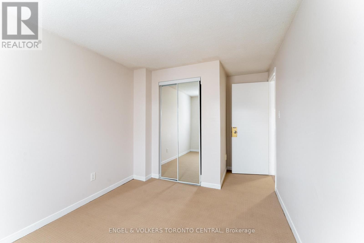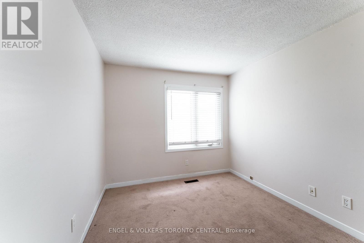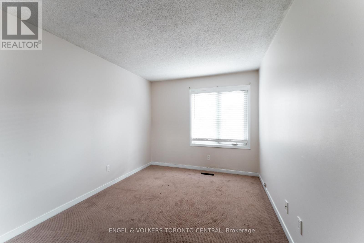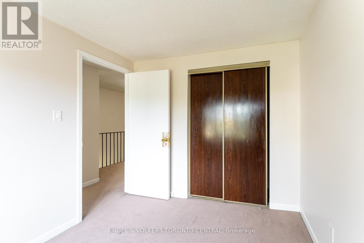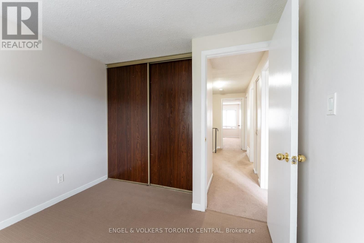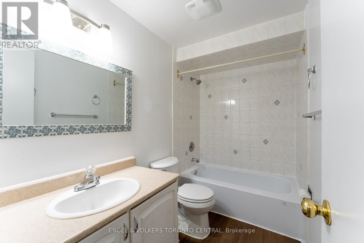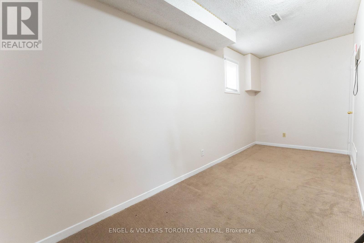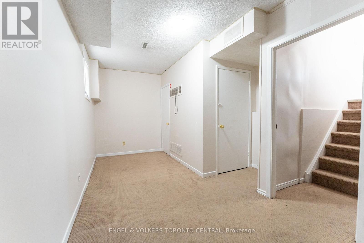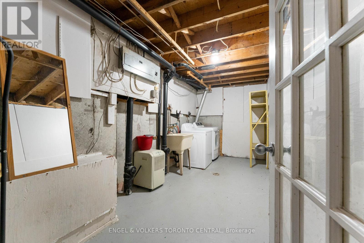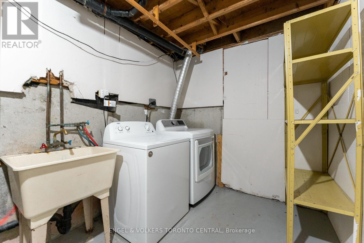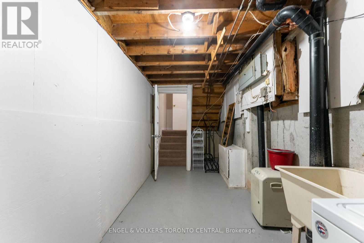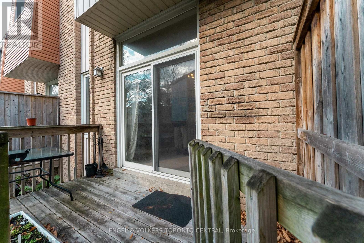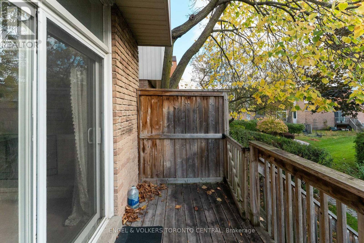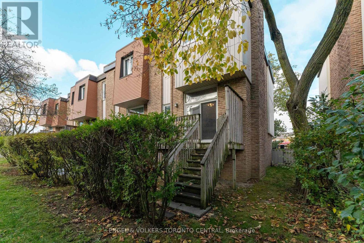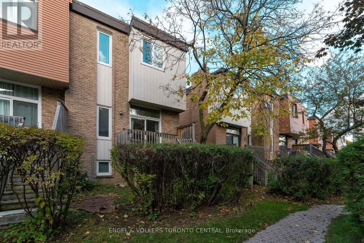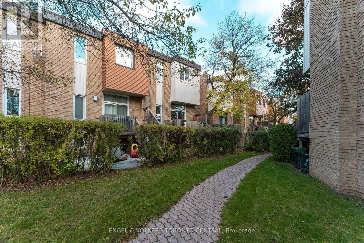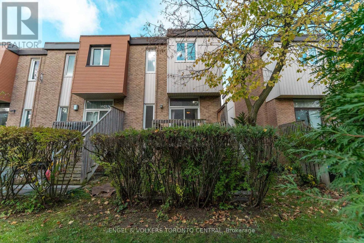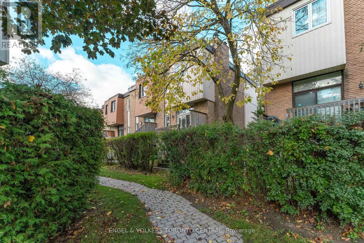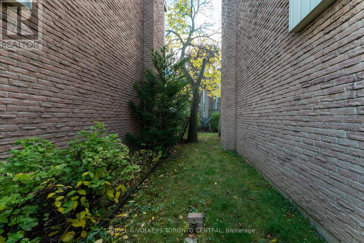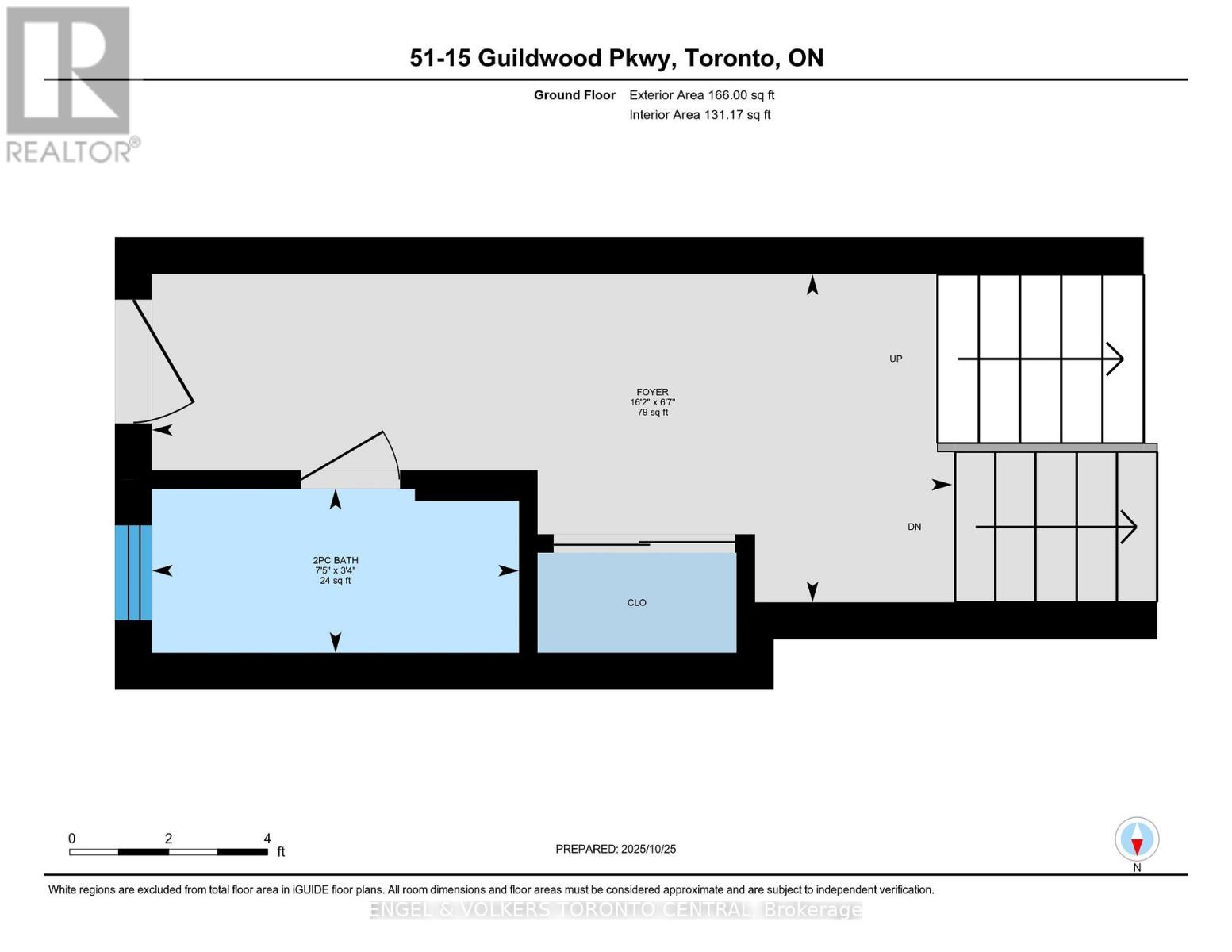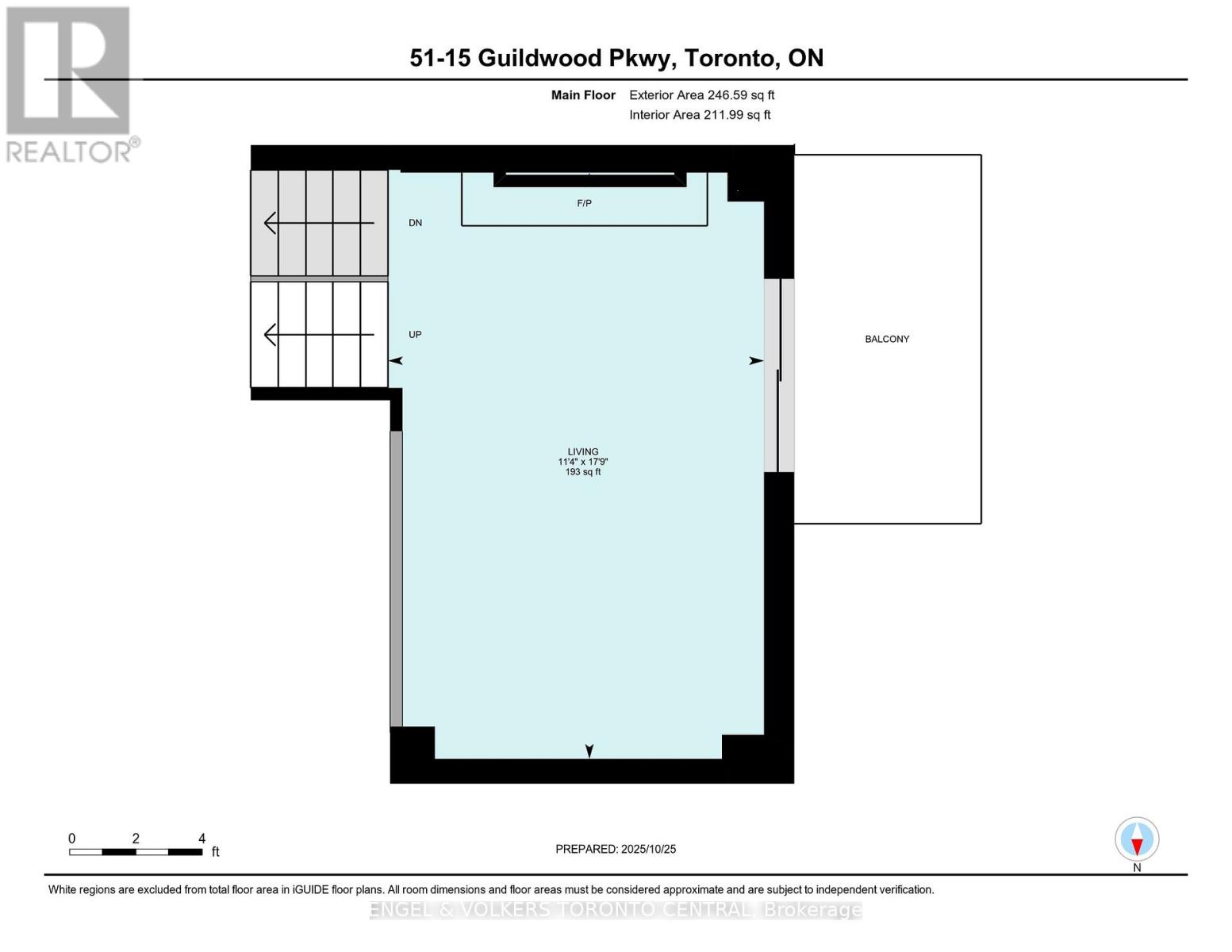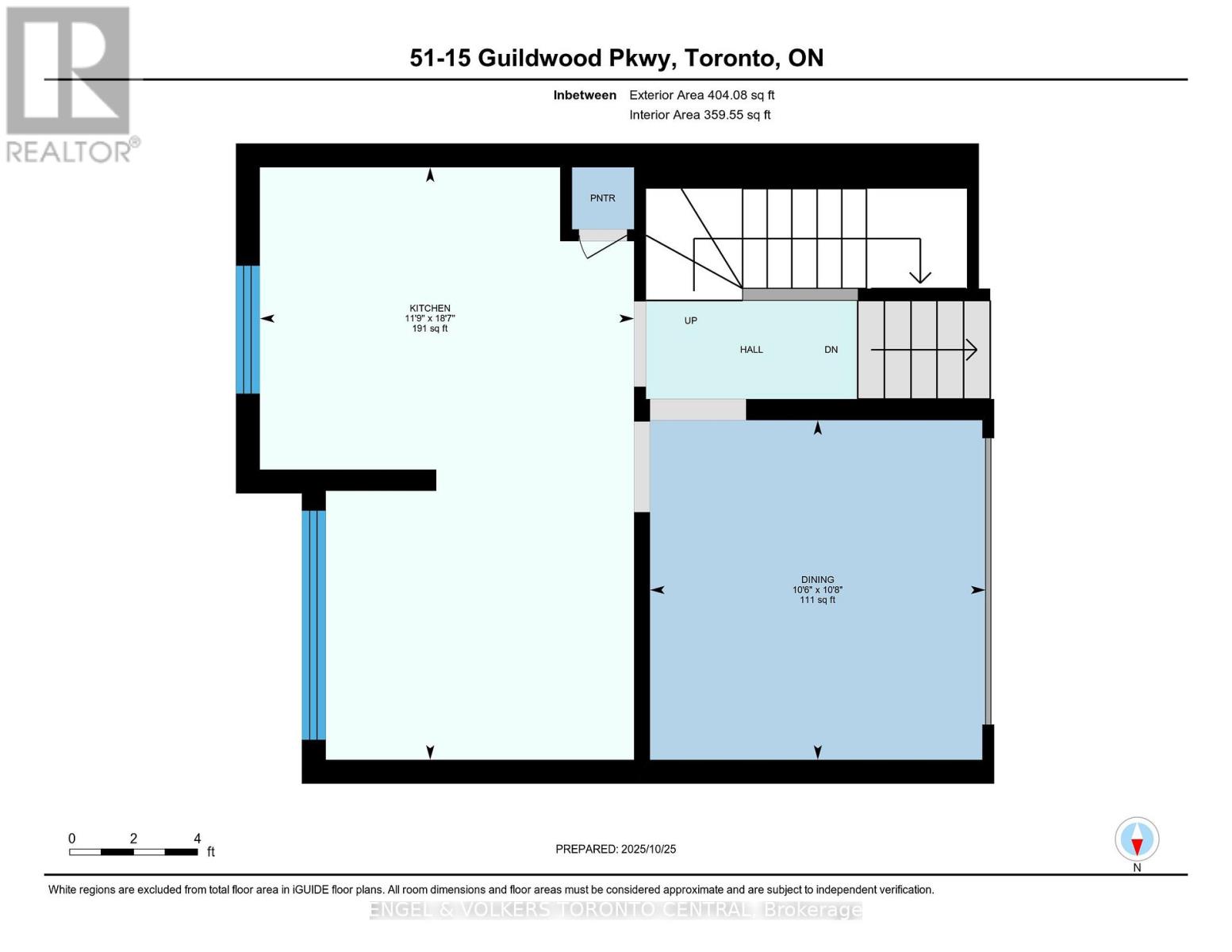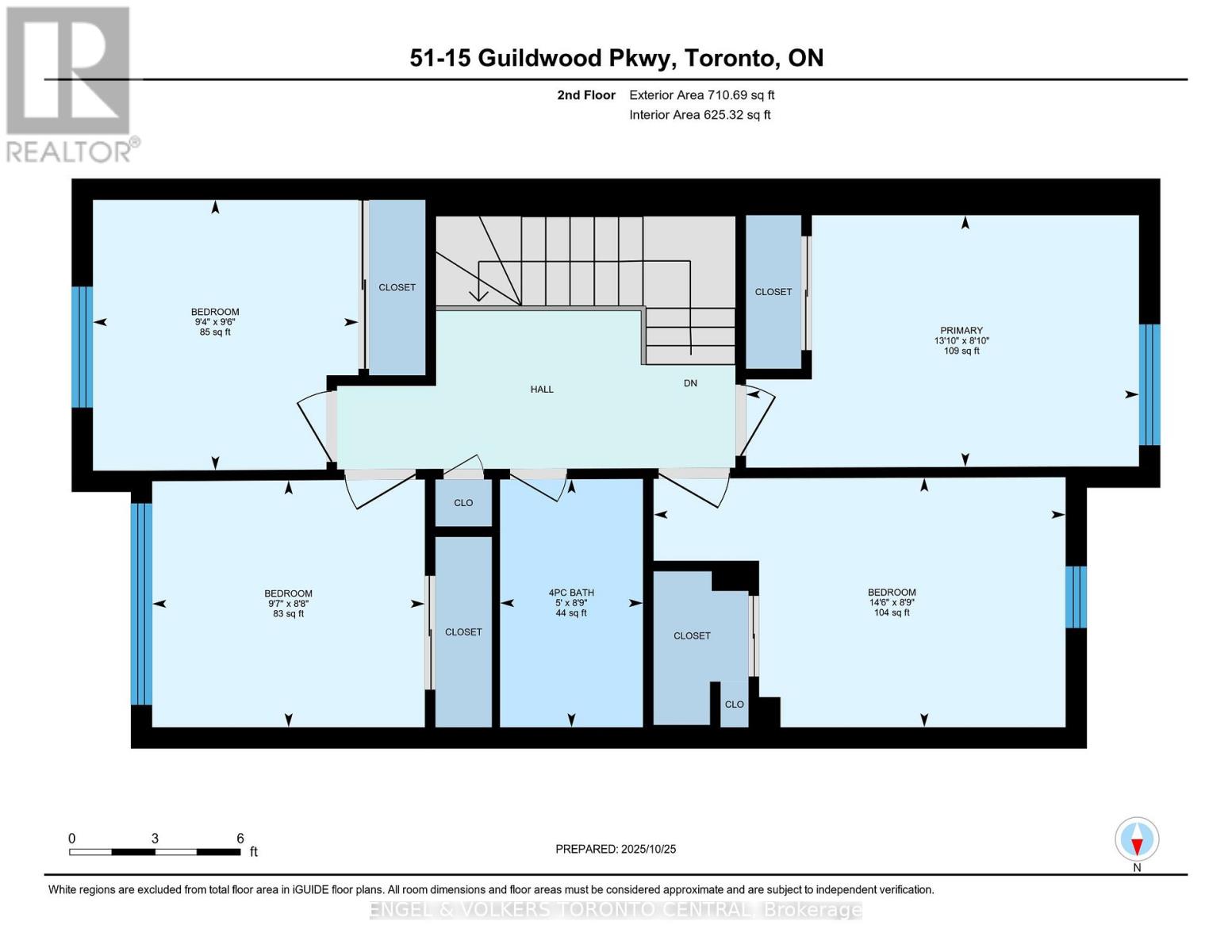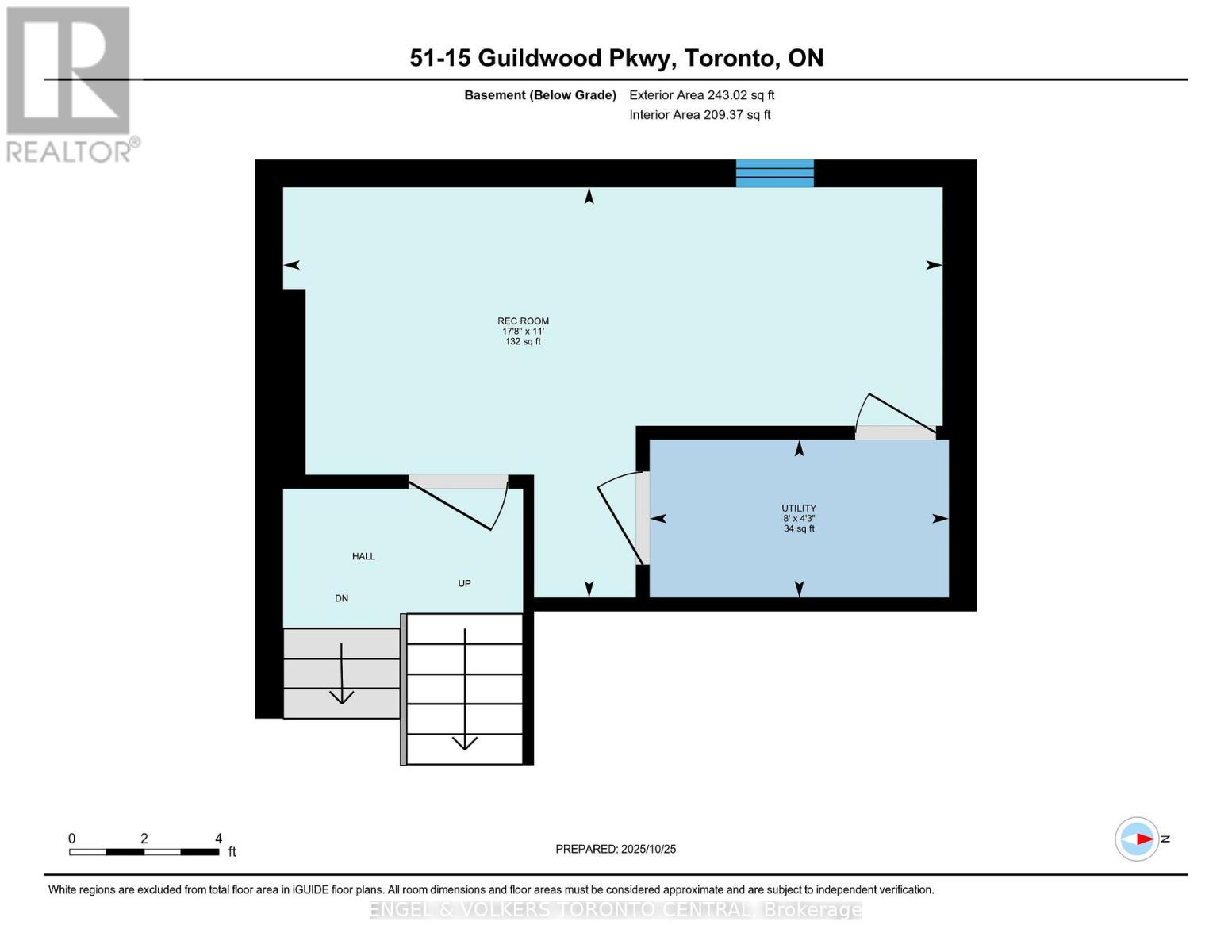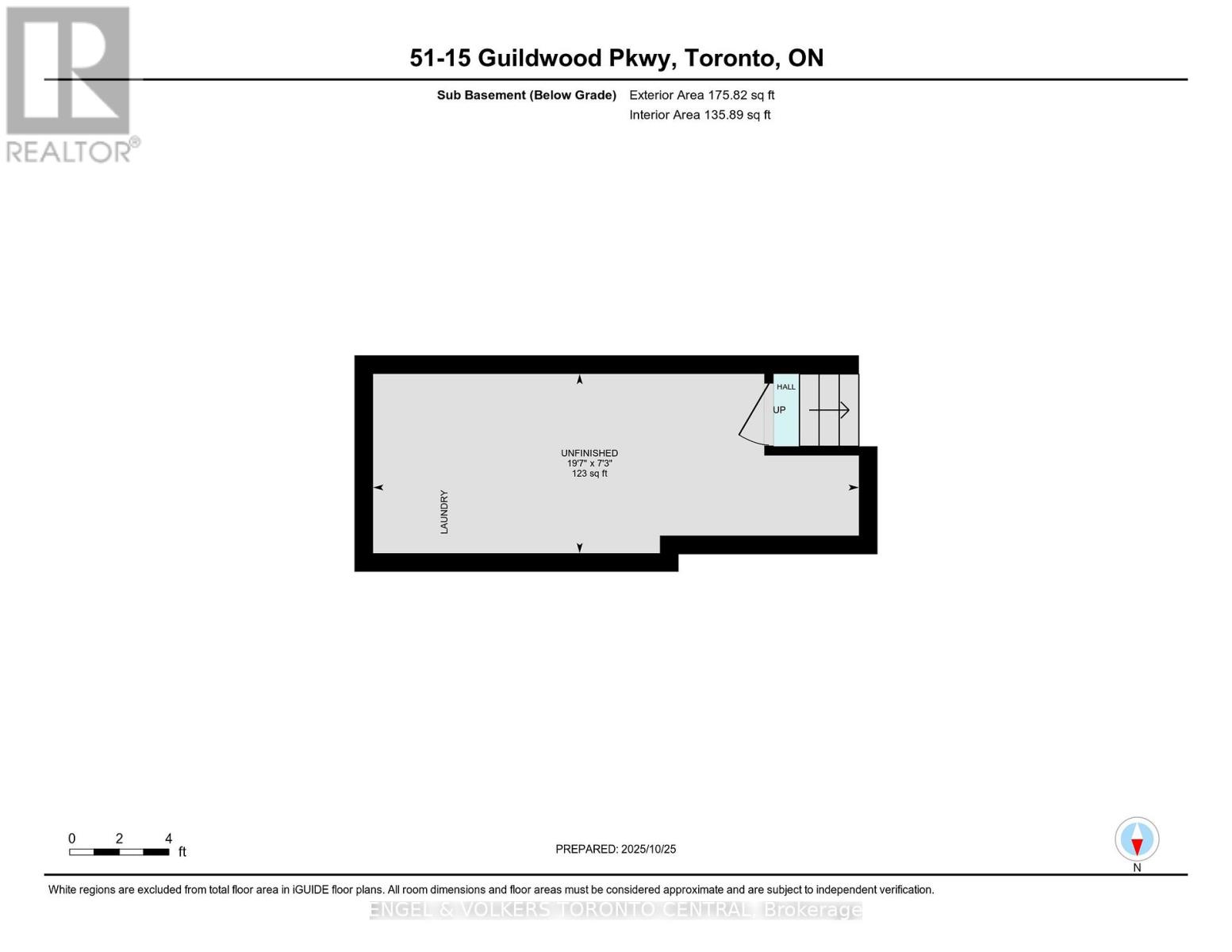51 - 15 Guildwood Parkway Toronto, Ontario M1E 4Y8
$649,000Maintenance, Insurance, Parking, Common Area Maintenance
$491.99 Monthly
Maintenance, Insurance, Parking, Common Area Maintenance
$491.99 MonthlyOpportunity Knocks in Guildwood! Looking for a property to make your own? This 4-bedroom, 1.5-bathroom townhouse is waiting for your personal touch! Generous space with four bedrooms, perfect for a growing family, a home office, or a rental opportunity. With a little thoughtful updating, bring your vision to life - re-imagine this space to build instant equity and create the home of your dreams! Located in a highly convenient area with excellent access to public transit, including nearby bus routes and the Guildwood GO station. Leave the car at home! Enjoy the established, tree-lined streets and amenities of the sought-after Guildwood area.Investor or first-time buyer with renovation dreams? Don't miss this chance to customize a spacious home in a great location! Schedule a private showing today! (id:24801)
Property Details
| MLS® Number | E12484782 |
| Property Type | Single Family |
| Community Name | Guildwood |
| Community Features | Pets Allowed With Restrictions |
| Features | Balcony |
| Parking Space Total | 2 |
| Structure | Deck |
Building
| Bathroom Total | 2 |
| Bedrooms Above Ground | 4 |
| Bedrooms Total | 4 |
| Amenities | Separate Electricity Meters |
| Appliances | Water Heater, Blinds, Dryer, Stove, Washer, Refrigerator |
| Architectural Style | Multi-level |
| Basement Development | Finished |
| Basement Type | N/a (finished) |
| Cooling Type | None |
| Exterior Finish | Brick, Vinyl Siding |
| Fireplace Present | Yes |
| Flooring Type | Vinyl, Carpeted, Concrete, Hardwood |
| Half Bath Total | 1 |
| Heating Fuel | Natural Gas |
| Heating Type | Forced Air |
| Size Interior | 1,200 - 1,399 Ft2 |
| Type | Row / Townhouse |
Parking
| Garage |
Land
| Acreage | No |
| Zoning Description | Residential |
Rooms
| Level | Type | Length | Width | Dimensions |
|---|---|---|---|---|
| Basement | Recreational, Games Room | 17.7 m | 11 m | 17.7 m x 11 m |
| Main Level | Living Room | 17.7 m | 11.4 m | 17.7 m x 11.4 m |
| Sub-basement | Laundry Room | 19.6 m | 7.2 m | 19.6 m x 7.2 m |
| Upper Level | Bathroom | 8.7 m | 5 m | 8.7 m x 5 m |
| Upper Level | Bedroom | 13.8 m | 8.8 m | 13.8 m x 8.8 m |
| Upper Level | Bedroom 2 | 9.6 m | 8.7 m | 9.6 m x 8.7 m |
| Upper Level | Bedroom 3 | 14.5 m | 8.8 m | 14.5 m x 8.8 m |
| Upper Level | Bedroom 4 | 9.5 m | 9.3 m | 9.5 m x 9.3 m |
| Ground Level | Foyer | 16.2 m | 6.6 m | 16.2 m x 6.6 m |
| Ground Level | Bathroom | 7.4 m | 3.3 m | 7.4 m x 3.3 m |
| In Between | Dining Room | 10.6 m | 10.5 m | 10.6 m x 10.5 m |
| In Between | Kitchen | 18.5 m | 11.7 m | 18.5 m x 11.7 m |
| In Between | Den | Measurements not available |
https://www.realtor.ca/real-estate/29037879/51-15-guildwood-parkway-toronto-guildwood-guildwood
Contact Us
Contact us for more information
Jacqueline Tai
Broker
(416) 219-6066
www.jacquelinetai.evrealestate.com/
www.facebook.com/EVJacq
ca.linkedin.com/in/jacquelinetai
85 The Donway W #t001
Toronto, Ontario M3C 0L9
(416) 628-1357
(866) 480-5157
torontocentral.evrealestate.com/


