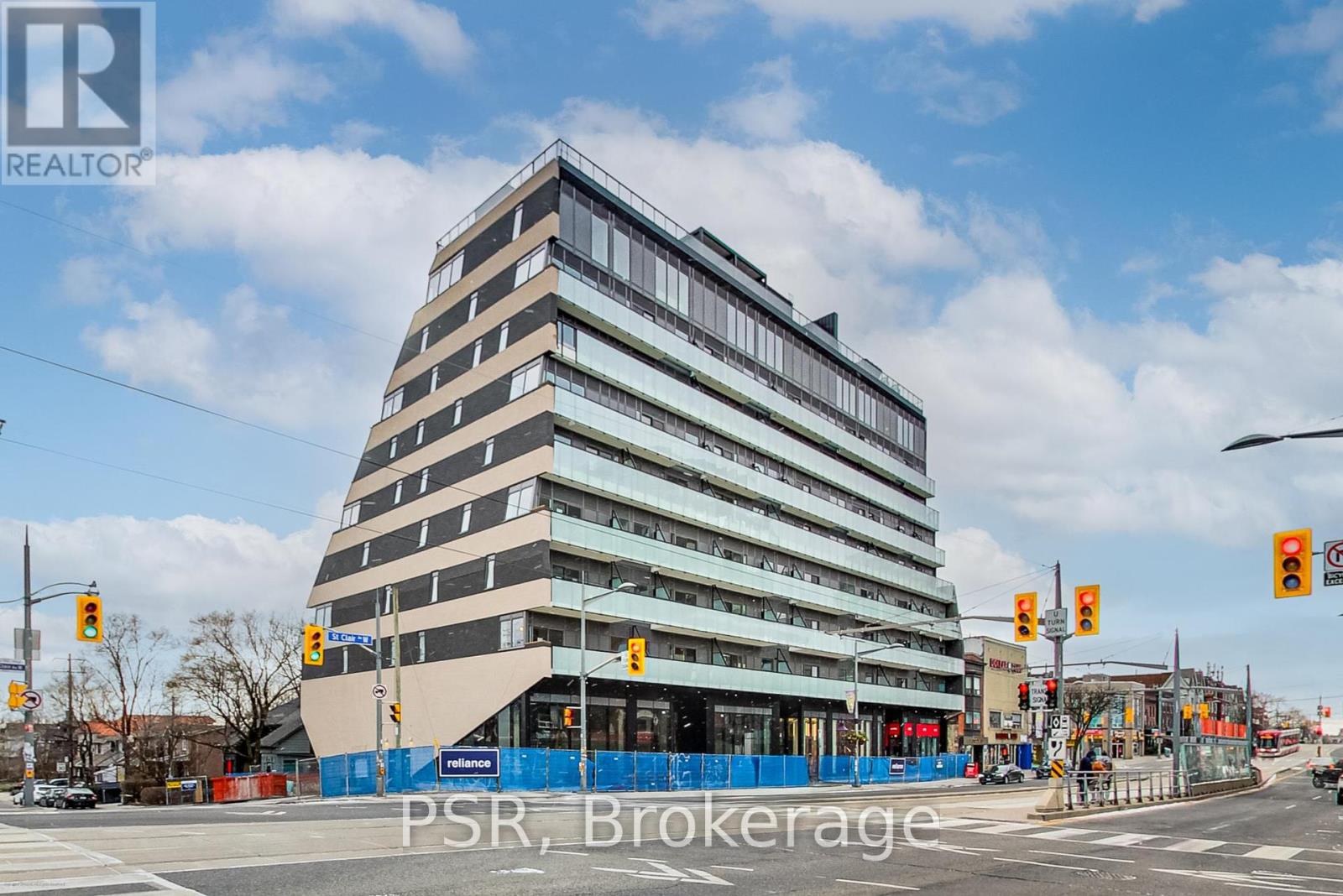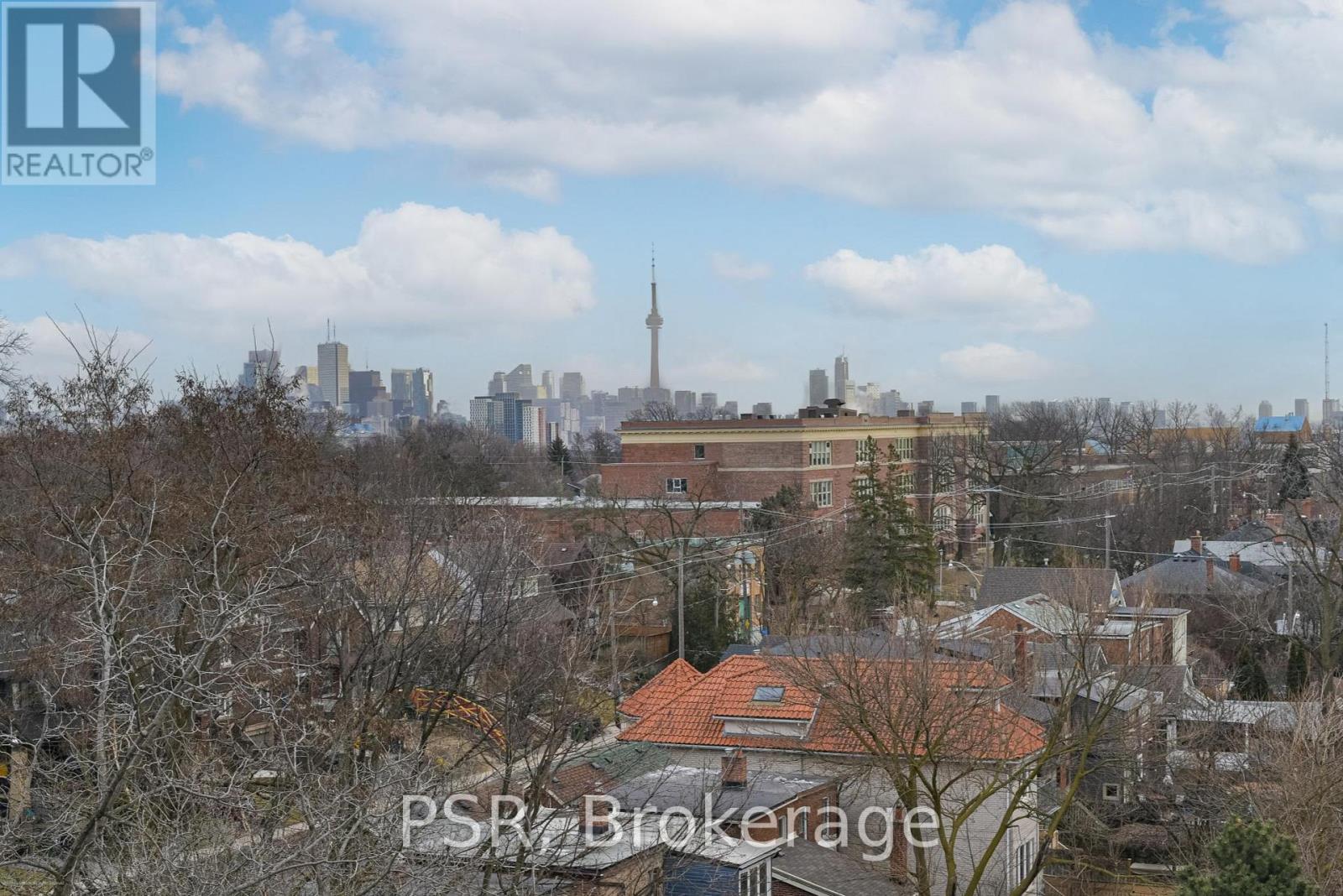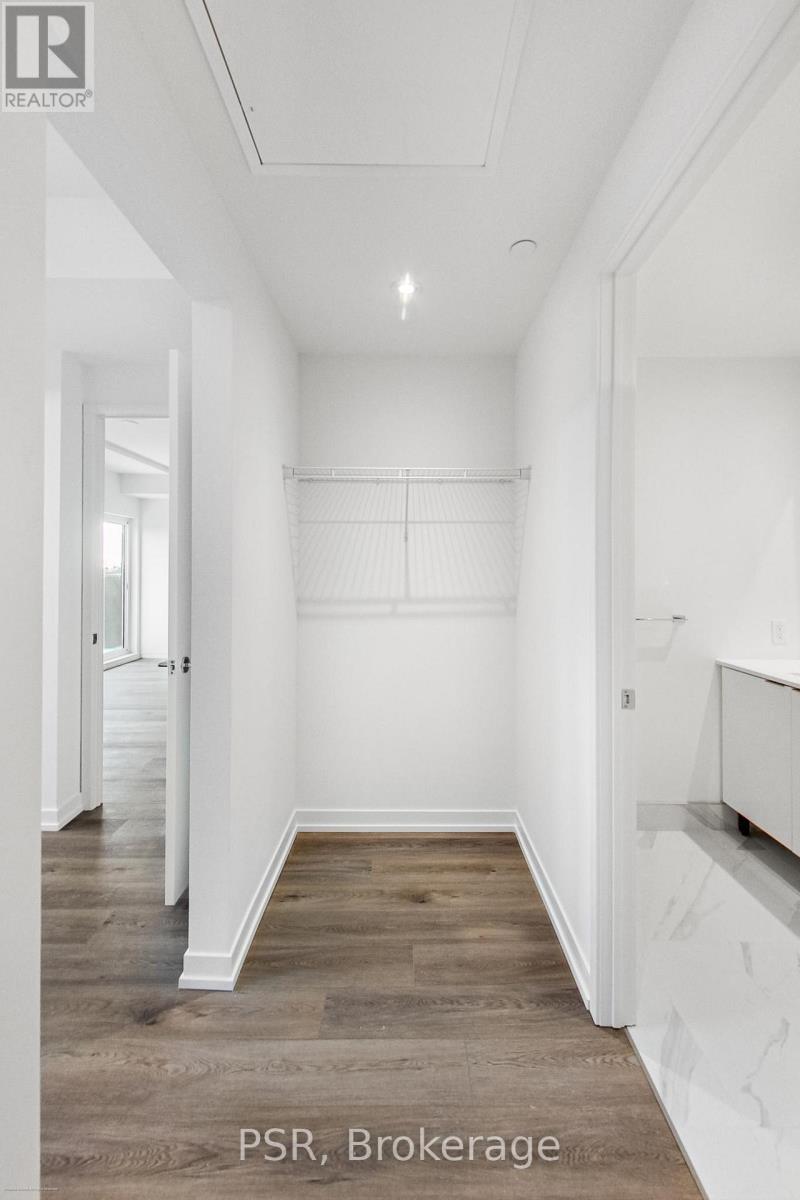509 - 863 St. Clair Avenue N Toronto, Ontario M6C 0B2
$4,100 Monthly
Welcome To The Brand New Monza Condos! Extremely Bright South West Corner Unit With Spacious And Functional Split Floor Plan. Two Generous Sized Bedrooms, Two Full Bathrooms Plus Den/Office Area. Bright Primary Room With Walk In Closet Space And Spa Like Ensuite Bath. Floor Plan Maximizes Livable Space With Wrap Around Terrace With Incredible City And Lake Views. Chef's Kitchen With Brand New AEG Appliances, Induction Stove, Large Island And Loads Of Storage. Parking And Locker Included In Rent. Concierge And Parcel Room, Rooftop Party Room With Terrace, BBQs And 360 Views. 10/10 Location With Access To TTC At Doorstep, Close By Subway, Shopping, Cafes And Some Of The City's Best Restaurants, While Living In The Midst Of Toronto's Best Communities - Corso Italia, Regal Heights, Hillcrest Village And Wychwood Heights. Parks, Best Schools All At Your Doorstep. Be The First To Live In One Of The Largest Units In The Building. (id:24801)
Property Details
| MLS® Number | C11925135 |
| Property Type | Single Family |
| Community Name | Wychwood |
| AmenitiesNearBy | Hospital, Public Transit, Schools |
| CommunityFeatures | Pet Restrictions |
| ParkingSpaceTotal | 1 |
| ViewType | View |
Building
| BathroomTotal | 2 |
| BedroomsAboveGround | 2 |
| BedroomsBelowGround | 1 |
| BedroomsTotal | 3 |
| Amenities | Security/concierge, Party Room, Storage - Locker |
| Appliances | Window Coverings |
| CoolingType | Central Air Conditioning |
| ExteriorFinish | Concrete |
| HeatingFuel | Natural Gas |
| HeatingType | Forced Air |
| SizeInterior | 899.9921 - 998.9921 Sqft |
| Type | Apartment |
Parking
| Underground |
Land
| Acreage | No |
| LandAmenities | Hospital, Public Transit, Schools |
Rooms
| Level | Type | Length | Width | Dimensions |
|---|---|---|---|---|
| Flat | Foyer | 2.9 m | 1.2 m | 2.9 m x 1.2 m |
| Flat | Den | 2 m | 1.9 m | 2 m x 1.9 m |
| Flat | Primary Bedroom | 3.3 m | 2.8 m | 3.3 m x 2.8 m |
| Flat | Kitchen | 3.5 m | 2 m | 3.5 m x 2 m |
| Flat | Living Room | 4.7 m | 3.6 m | 4.7 m x 3.6 m |
| Flat | Dining Room | 3.6 m | 2.5 m | 3.6 m x 2.5 m |
| Flat | Bedroom | 2.7 m | 2.6 m | 2.7 m x 2.6 m |
https://www.realtor.ca/real-estate/27805676/509-863-st-clair-avenue-n-toronto-wychwood-wychwood
Interested?
Contact us for more information
Cathy Havercroft
Salesperson
625 King Street West
Toronto, Ontario M5V 1M5


































