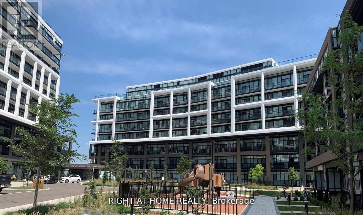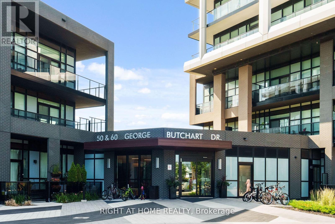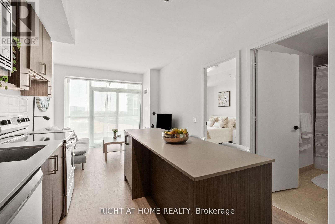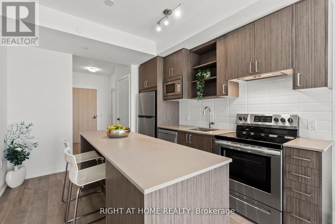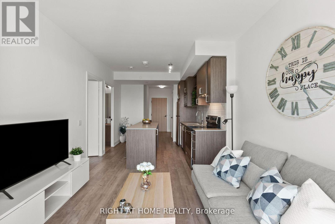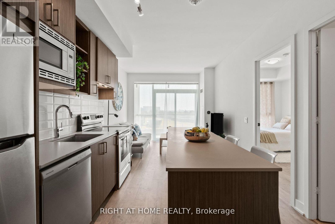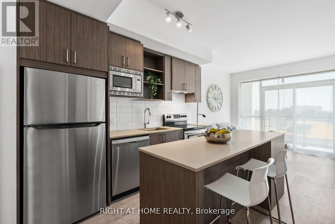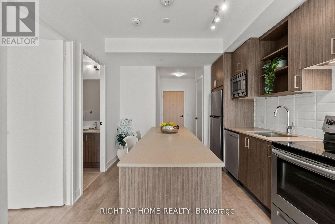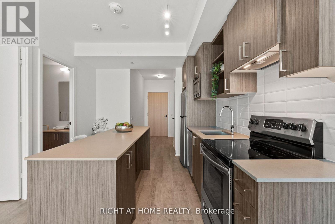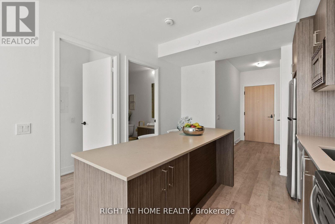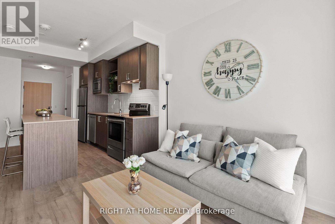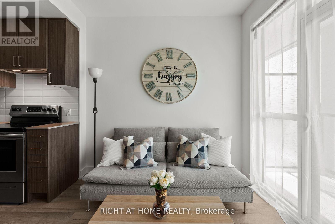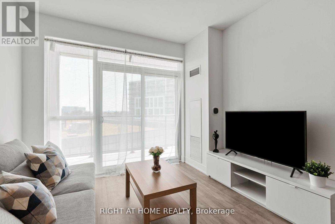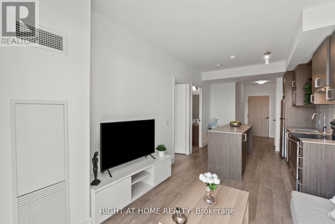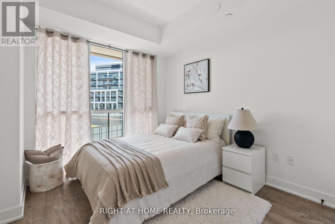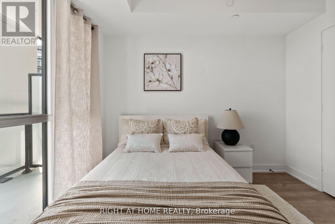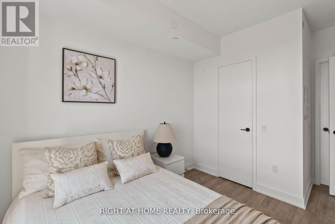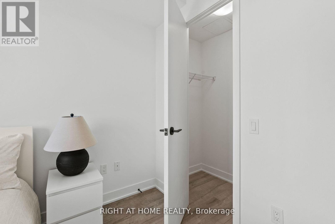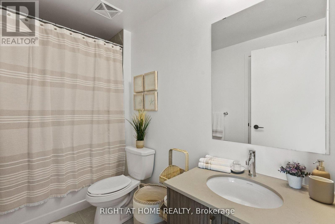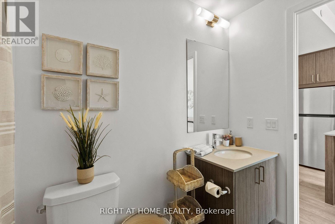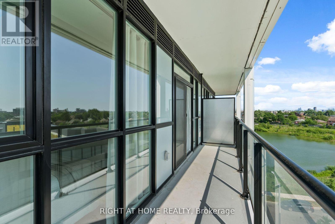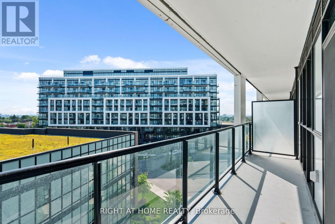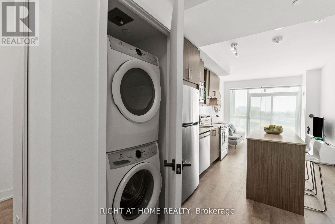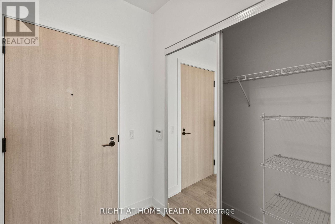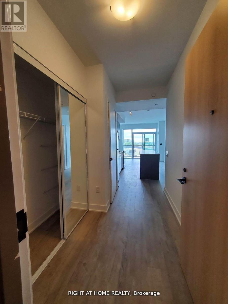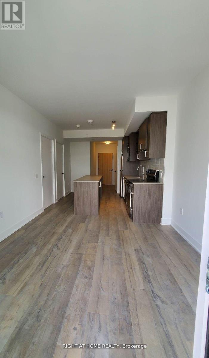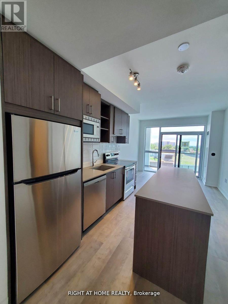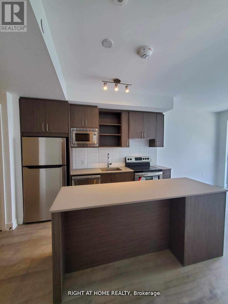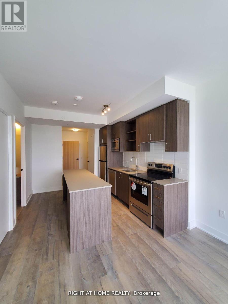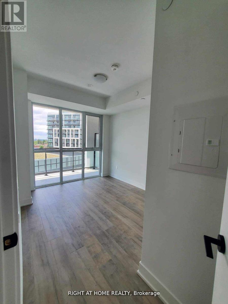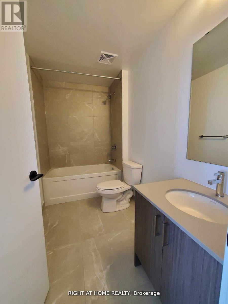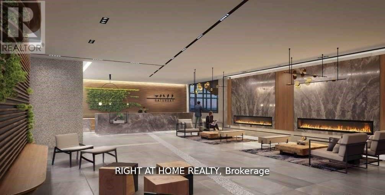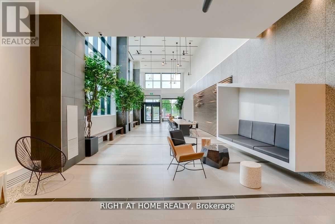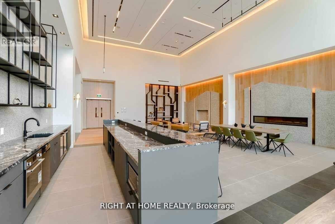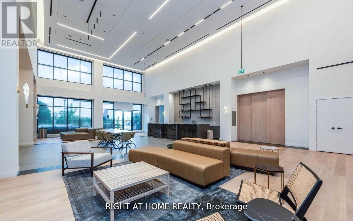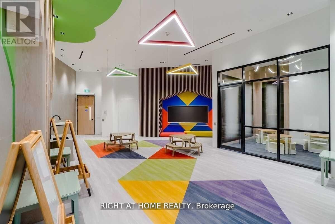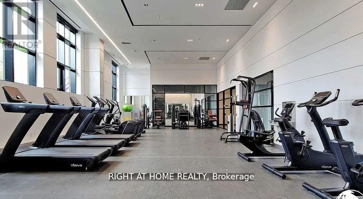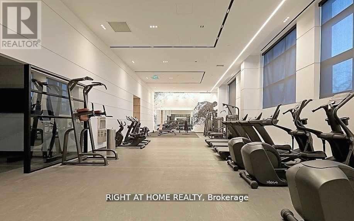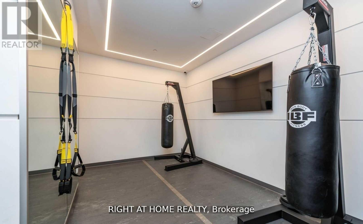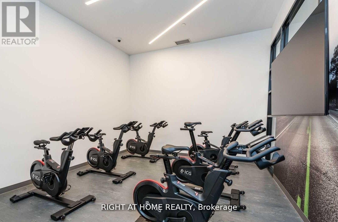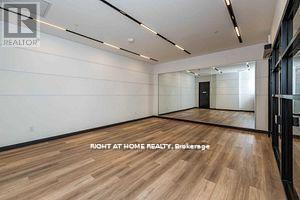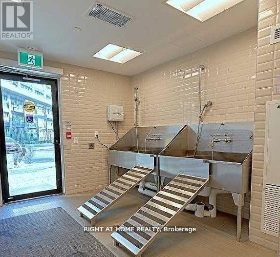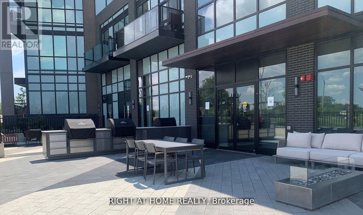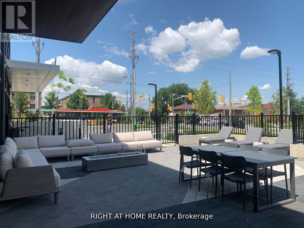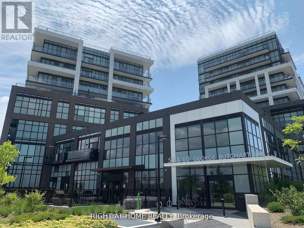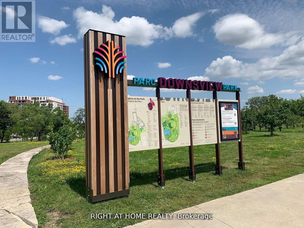509 - 60 George Butchart Drive Toronto, Ontario M3K 0E1
$465,000Maintenance, Heat, Common Area Maintenance, Insurance
$443.28 Monthly
Maintenance, Heat, Common Area Maintenance, Insurance
$443.28 MonthlyWelcome Home To This Beautiful 1 Bedroom South Facing Cn Tower View Condo Right In The Hearth Of 291 Acre Downsview Park. This Unit Features Extremely Functional Open Concept Layout, Floor To Ceiling Glass Windows, 10 K In Builder Upgrades Including Smooth Ceilings, Modern Kitchen Island And Finishes, Full Size S/S Appliances, Quartz Counters, Double Mirrored Closets And 105 Sqft Balcony. The Building Comes Equipped With Amazing Amenities Including Communal Bar, Barbeques, 24/7 Concierge, Fitness Centre W/Yoga Studio, Boxing, Spin Zones & Change Rooms, Billiards Tables, Lounge, Children Playground, Lobby, Study Niches, Co-Working Space, Rock Garden, Pet Wash Area. This 7 Storey Luxury Boutique Building Has It All! Move In And Enjoy! Perfect Location, Close To Subway, Go Station, Hospital, York University, Shopping And Major Hwy's 401/400/407 (id:24801)
Property Details
| MLS® Number | W12411361 |
| Property Type | Single Family |
| Community Name | Downsview-Roding-CFB |
| Amenities Near By | Hospital, Park, Public Transit |
| Community Features | Pet Restrictions, Community Centre, School Bus |
| Features | Balcony, Carpet Free |
Building
| Bathroom Total | 1 |
| Bedrooms Above Ground | 1 |
| Bedrooms Total | 1 |
| Age | 0 To 5 Years |
| Amenities | Security/concierge, Exercise Centre, Party Room, Visitor Parking, Storage - Locker |
| Appliances | Stove, Window Coverings, Refrigerator |
| Cooling Type | Central Air Conditioning |
| Exterior Finish | Concrete |
| Flooring Type | Laminate, Tile |
| Heating Fuel | Natural Gas |
| Heating Type | Forced Air |
| Size Interior | 500 - 599 Ft2 |
| Type | Apartment |
Parking
| Underground | |
| Garage |
Land
| Acreage | No |
| Land Amenities | Hospital, Park, Public Transit |
Rooms
| Level | Type | Length | Width | Dimensions |
|---|---|---|---|---|
| Flat | Living Room | 6.07 m | 2.59 m | 6.07 m x 2.59 m |
| Flat | Dining Room | 6.07 m | 2.59 m | 6.07 m x 2.59 m |
| Flat | Kitchen | Measurements not available | ||
| Flat | Primary Bedroom | 3.05 m | 2.92 m | 3.05 m x 2.92 m |
| Flat | Bathroom | Measurements not available |
Contact Us
Contact us for more information
Irissa Vesselinov Loutchanska
Salesperson
480 Eglinton Ave West #30, 106498
Mississauga, Ontario L5R 0G2
(905) 565-9200
(905) 565-6677
www.rightathomerealty.com/


