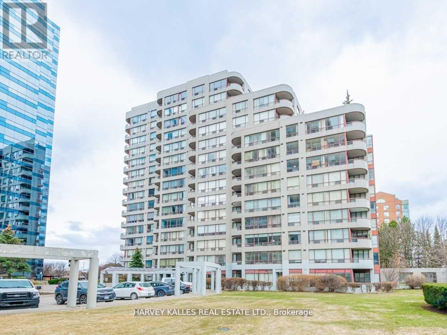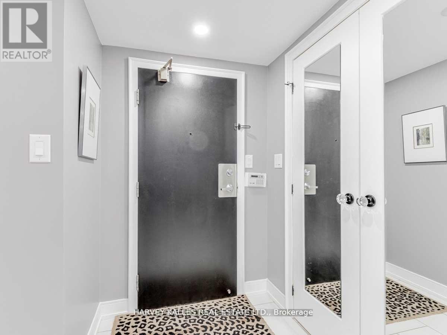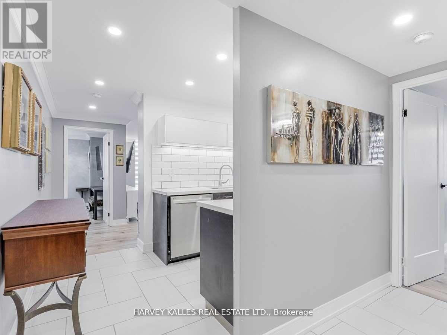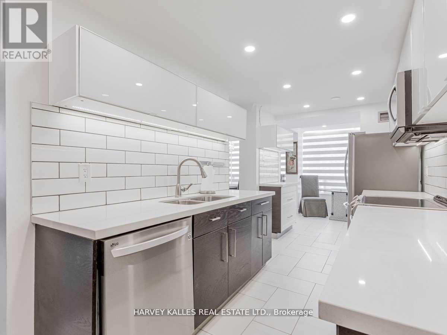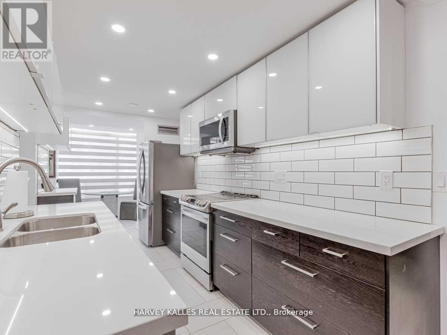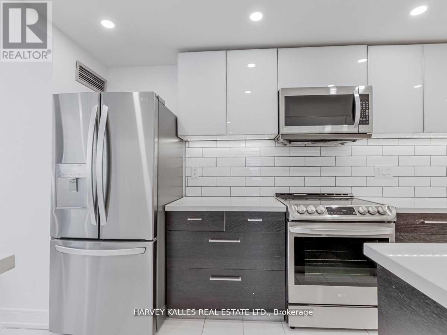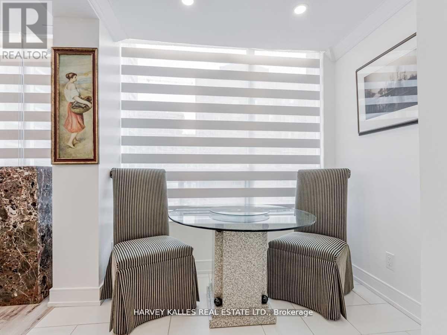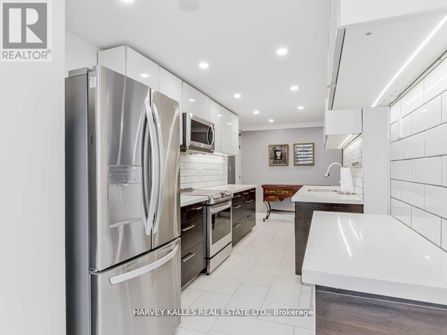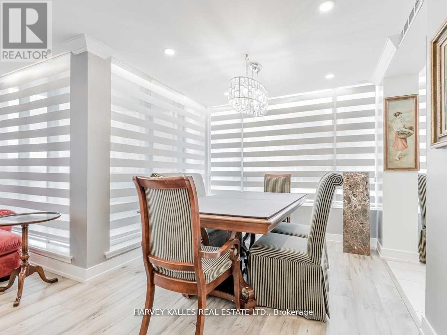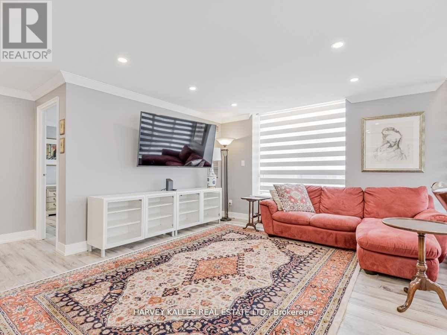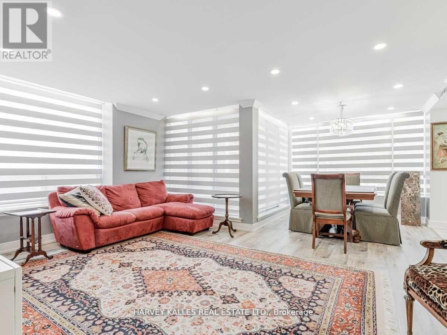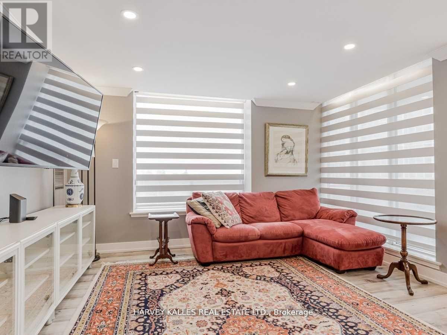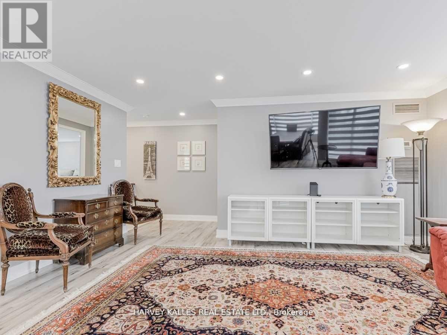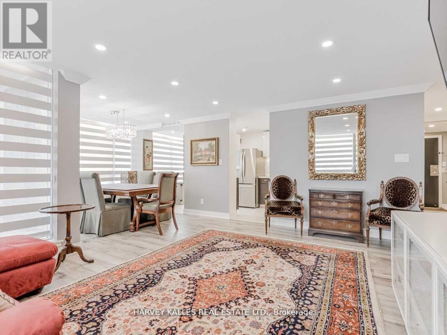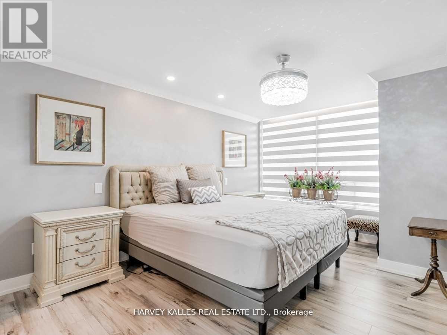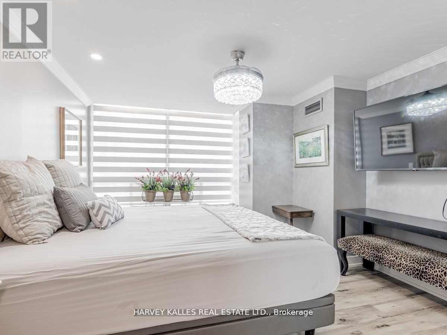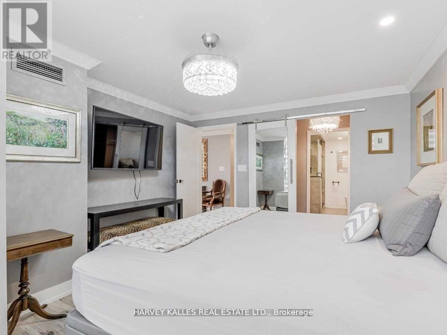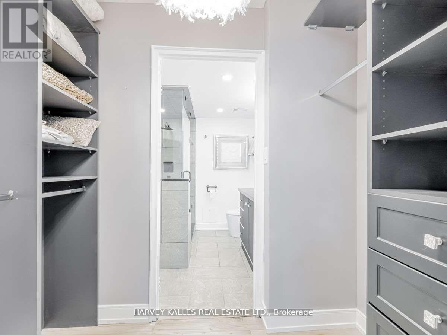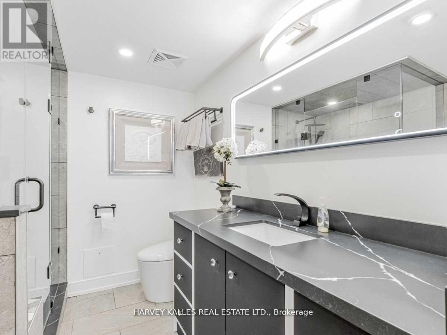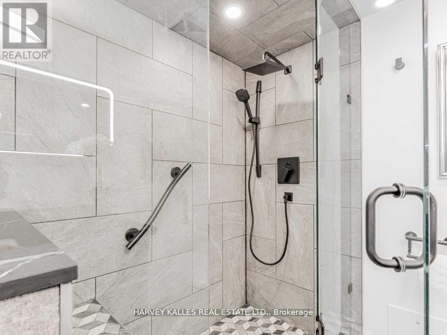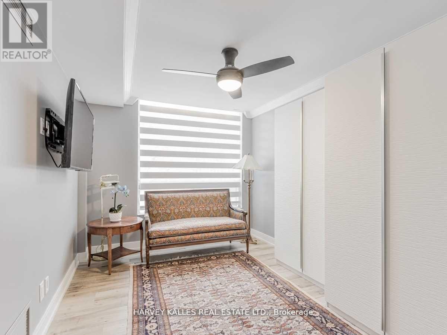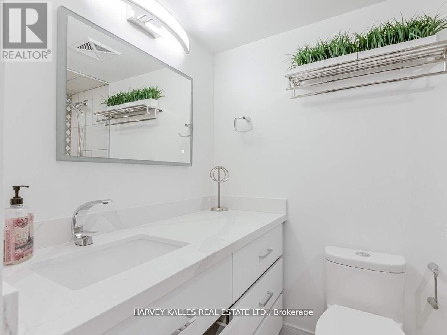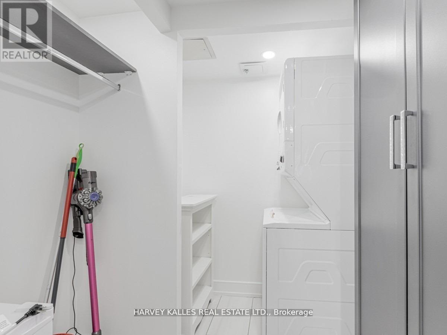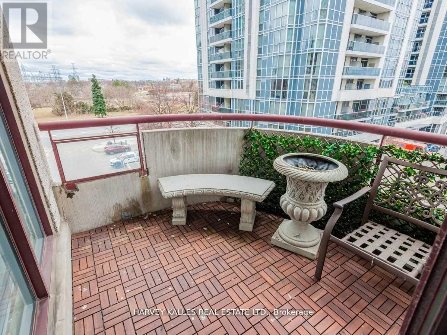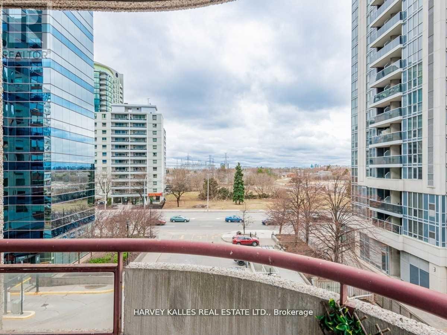509 - 5785 Yonge Street Toronto, Ontario M2M 4J2
$749,000Maintenance, Common Area Maintenance, Heat, Insurance, Parking, Water
$1,060.19 Monthly
Maintenance, Common Area Maintenance, Heat, Insurance, Parking, Water
$1,060.19 MonthlyStunning 2-Bedroom Corner Suite with N/W Facing Balcony in the Heart of North York! This sun-filled, beautifully upgraded corner unit offers a spacious and modern layout with laminate flooring, pot lights, upgraded fixtures, crown moulding, and designer paint through-out. The updated kitchen boasts quartz countertops, a subway tile backsplash and custom roller shades, perfect for both everyday living and entertaining. Enjoy the North/West views from your private balcony. The building offers luxury amenities including a 24-hour gatehouse, gym, indoor pool, sauna, and more. Unbeatable location: Just steps to the subway, top-rated schools, shopping, and dining. Don't miss this rare opportunity to live in one of North York's most sought-after communities! (id:24801)
Property Details
| MLS® Number | C12442973 |
| Property Type | Single Family |
| Community Name | Newtonbrook East |
| Amenities Near By | Park, Public Transit, Schools |
| Community Features | Pets Not Allowed |
| Features | Balcony, In Suite Laundry |
| Parking Space Total | 1 |
| Pool Type | Indoor Pool |
| Structure | Squash & Raquet Court |
Building
| Bathroom Total | 2 |
| Bedrooms Above Ground | 2 |
| Bedrooms Below Ground | 1 |
| Bedrooms Total | 3 |
| Amenities | Exercise Centre, Visitor Parking |
| Appliances | Dishwasher, Dryer, Microwave, Stove, Washer, Refrigerator |
| Basement Type | None |
| Cooling Type | Central Air Conditioning |
| Exterior Finish | Concrete |
| Fire Protection | Security Guard |
| Flooring Type | Laminate, Ceramic |
| Heating Fuel | Natural Gas |
| Heating Type | Forced Air |
| Size Interior | 1,000 - 1,199 Ft2 |
| Type | Apartment |
Parking
| Underground | |
| Garage |
Land
| Acreage | No |
| Land Amenities | Park, Public Transit, Schools |
| Zoning Description | Residential |
Rooms
| Level | Type | Length | Width | Dimensions |
|---|---|---|---|---|
| Flat | Living Room | 5.28 m | 3.96 m | 5.28 m x 3.96 m |
| Flat | Dining Room | 2.71 m | 2.7 m | 2.71 m x 2.7 m |
| Flat | Kitchen | 4.35 m | 2.35 m | 4.35 m x 2.35 m |
| Flat | Primary Bedroom | 4.6 m | 3.65 m | 4.6 m x 3.65 m |
| Flat | Bedroom 2 | 3.6 m | 2.74 m | 3.6 m x 2.74 m |
| Flat | Solarium | 2.7 m | 2.65 m | 2.7 m x 2.65 m |
Contact Us
Contact us for more information
Adam Feldman
Salesperson
2145 Avenue Road
Toronto, Ontario M5M 4B2
(416) 441-2888
www.harveykalles.com/


