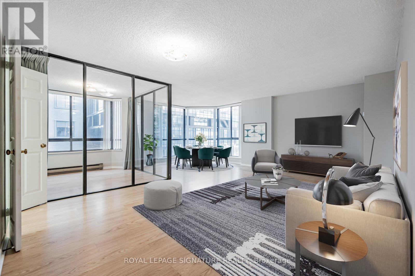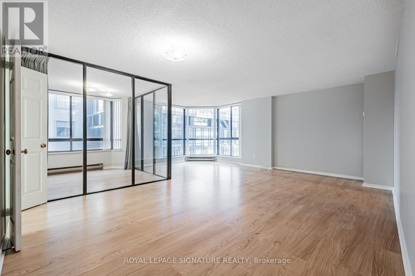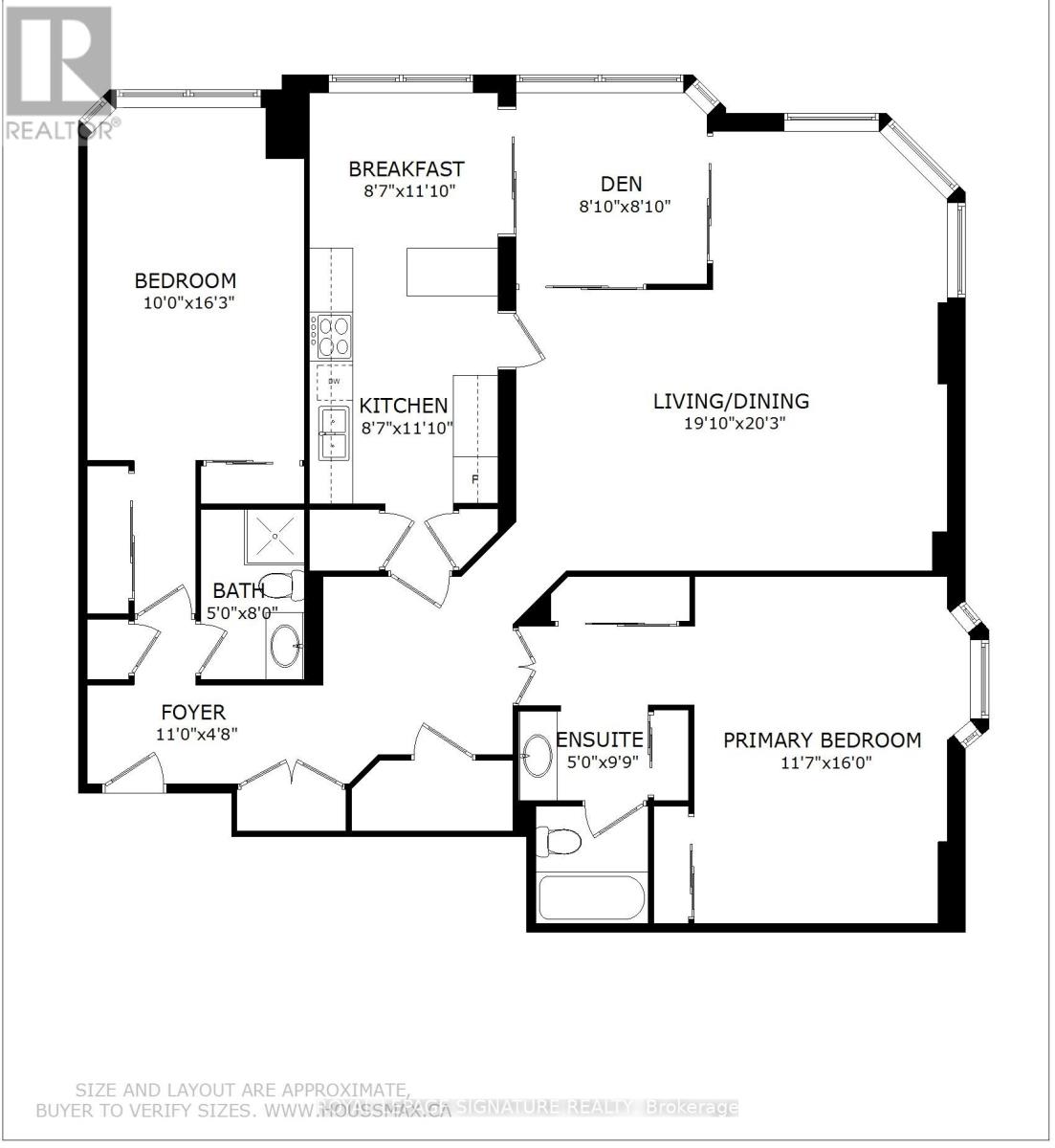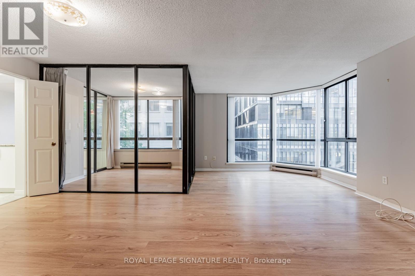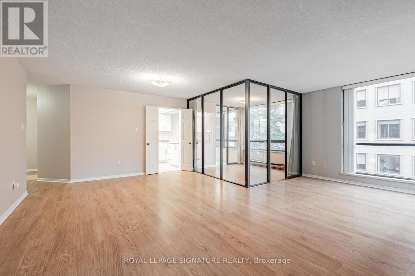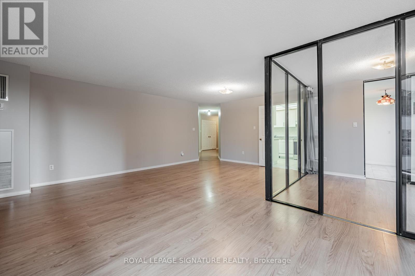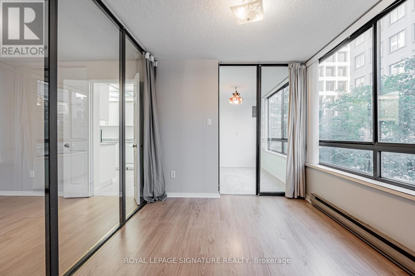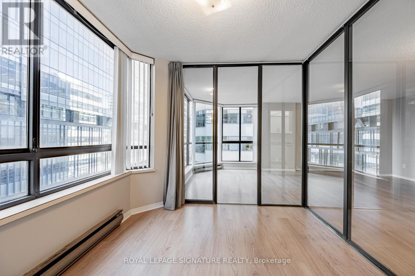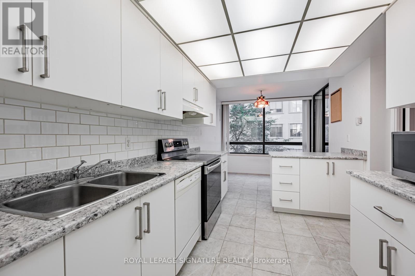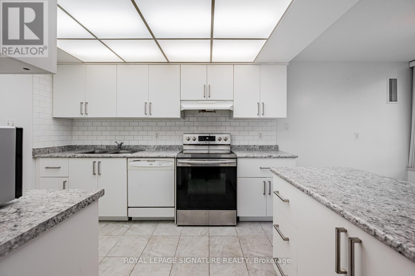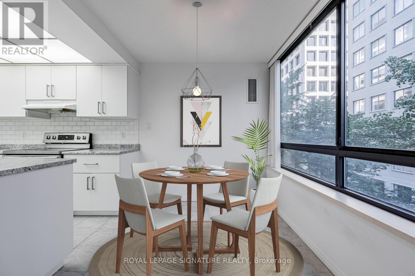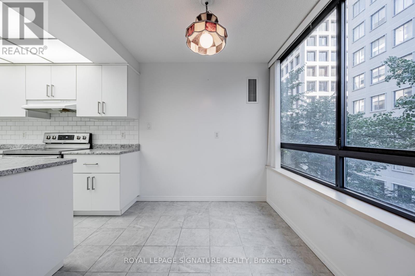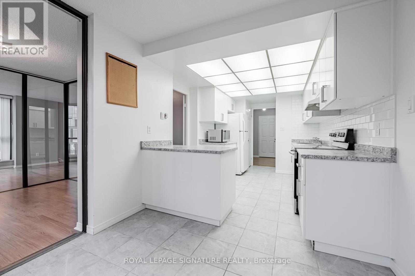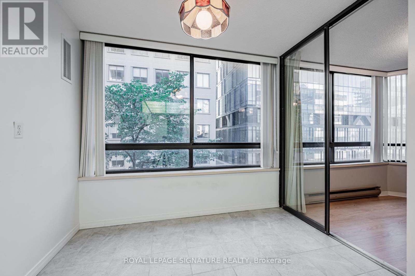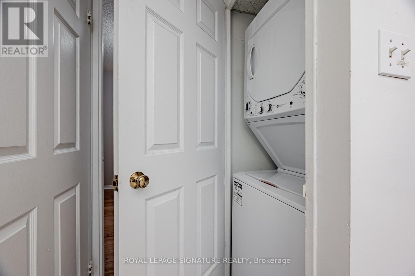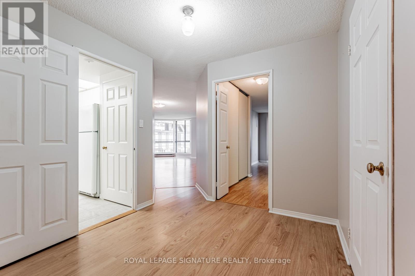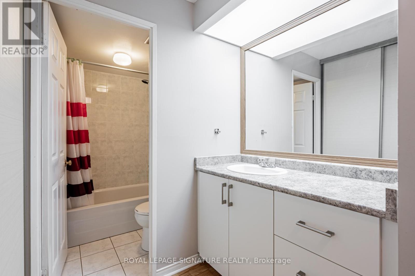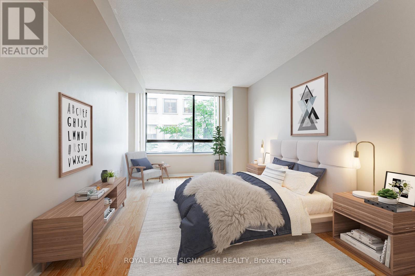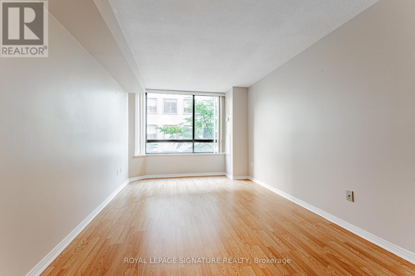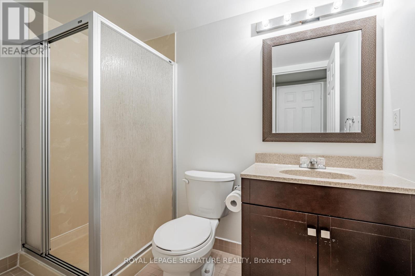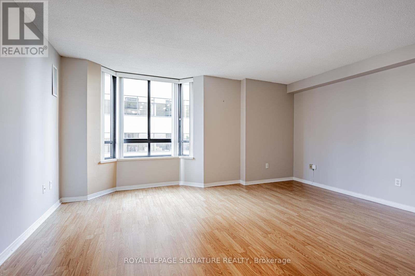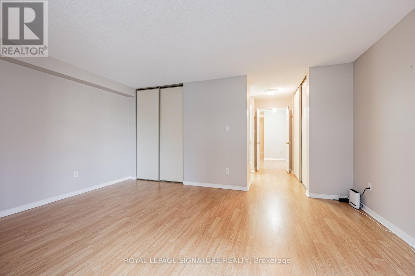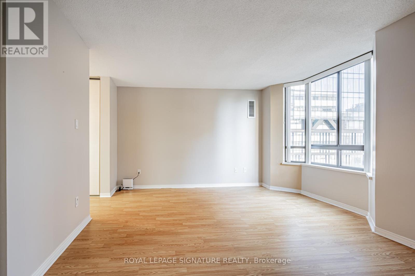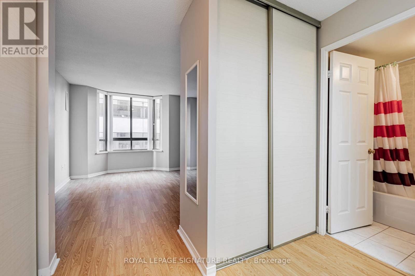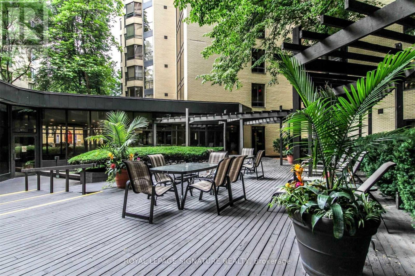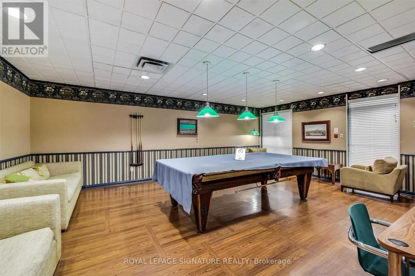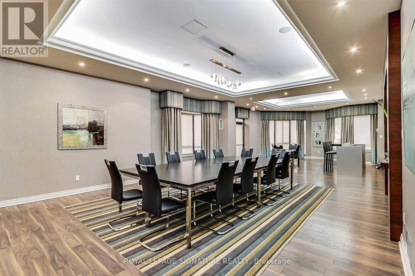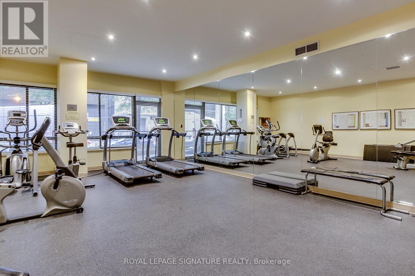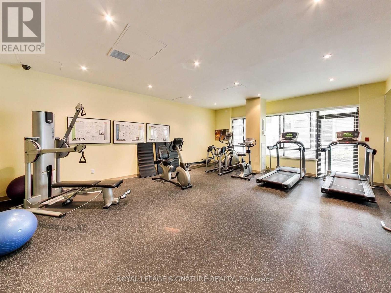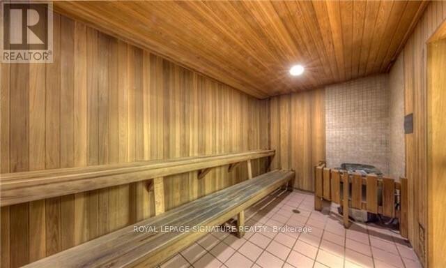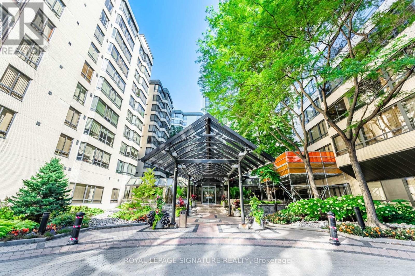509 - 280 Simcoe Street Toronto, Ontario M5T 2Y5
$4,100 Monthly
**One Park Lane Condo** Spacious 2-bedroom corner unit with generous ensuite storage space, approximately 1500 sqft. Clean and ready - just move in! Both bedrooms have ensuite washrooms, and the master bedroom has three double closets. Full-size appliances in the kitchen, generous counter space, and a cozy breakfast area to enjoy your morning coffee. Ample ensuite storage and closet spaces. Large entrance foyer storage closet can fit a bike. Well-maintained 5-star amenities include an indoor pool, sauna, party room, billiards room, squash court, and exercise room. Close to UHN Hospital Row, U of T, and Downtown financial district. Easy transit connections to TTC and St. Patrick subway station. Walking distance to all urban conveniences. (id:24801)
Property Details
| MLS® Number | C12453548 |
| Property Type | Single Family |
| Community Name | Kensington-Chinatown |
| Amenities Near By | Hospital, Public Transit, Schools |
| Community Features | Pets Not Allowed |
| Features | Elevator, Balcony, Carpet Free, In Suite Laundry |
| Parking Space Total | 1 |
| Pool Type | Indoor Pool |
Building
| Bathroom Total | 2 |
| Bedrooms Above Ground | 2 |
| Bedrooms Below Ground | 1 |
| Bedrooms Total | 3 |
| Amenities | Security/concierge, Exercise Centre, Sauna, Visitor Parking |
| Appliances | Blinds, Dishwasher, Dryer, Hood Fan, Microwave, Stove, Washer, Refrigerator |
| Cooling Type | Central Air Conditioning |
| Exterior Finish | Brick Veneer |
| Flooring Type | Laminate, Ceramic |
| Heating Fuel | Natural Gas |
| Heating Type | Forced Air |
| Size Interior | 1,400 - 1,599 Ft2 |
| Type | Apartment |
Parking
| Underground | |
| Garage |
Land
| Acreage | No |
| Land Amenities | Hospital, Public Transit, Schools |
Rooms
| Level | Type | Length | Width | Dimensions |
|---|---|---|---|---|
| Flat | Living Room | 6.17 m | 6.05 m | 6.17 m x 6.05 m |
| Flat | Dining Room | 6.17 m | 6.05 m | 6.17 m x 6.05 m |
| Flat | Kitchen | 3.61 m | 2.61 m | 3.61 m x 2.61 m |
| Flat | Primary Bedroom | 4.88 m | 3.53 m | 4.88 m x 3.53 m |
| Flat | Bedroom 2 | 4.95 m | 3.05 m | 4.95 m x 3.05 m |
| Flat | Den | 2.69 m | 2.69 m | 2.69 m x 2.69 m |
| Flat | Foyer | 3.35 m | 1.42 m | 3.35 m x 1.42 m |
Contact Us
Contact us for more information
Anne Lok
Broker
mdrn.realestate/
www.facebook.com/moderntorontohomes
www.twitter.com/urburbia
www.linkedin.com/in/annelok
495 Wellington St W #100
Toronto, Ontario M5V 1G1
(416) 205-0355
(416) 205-0360


