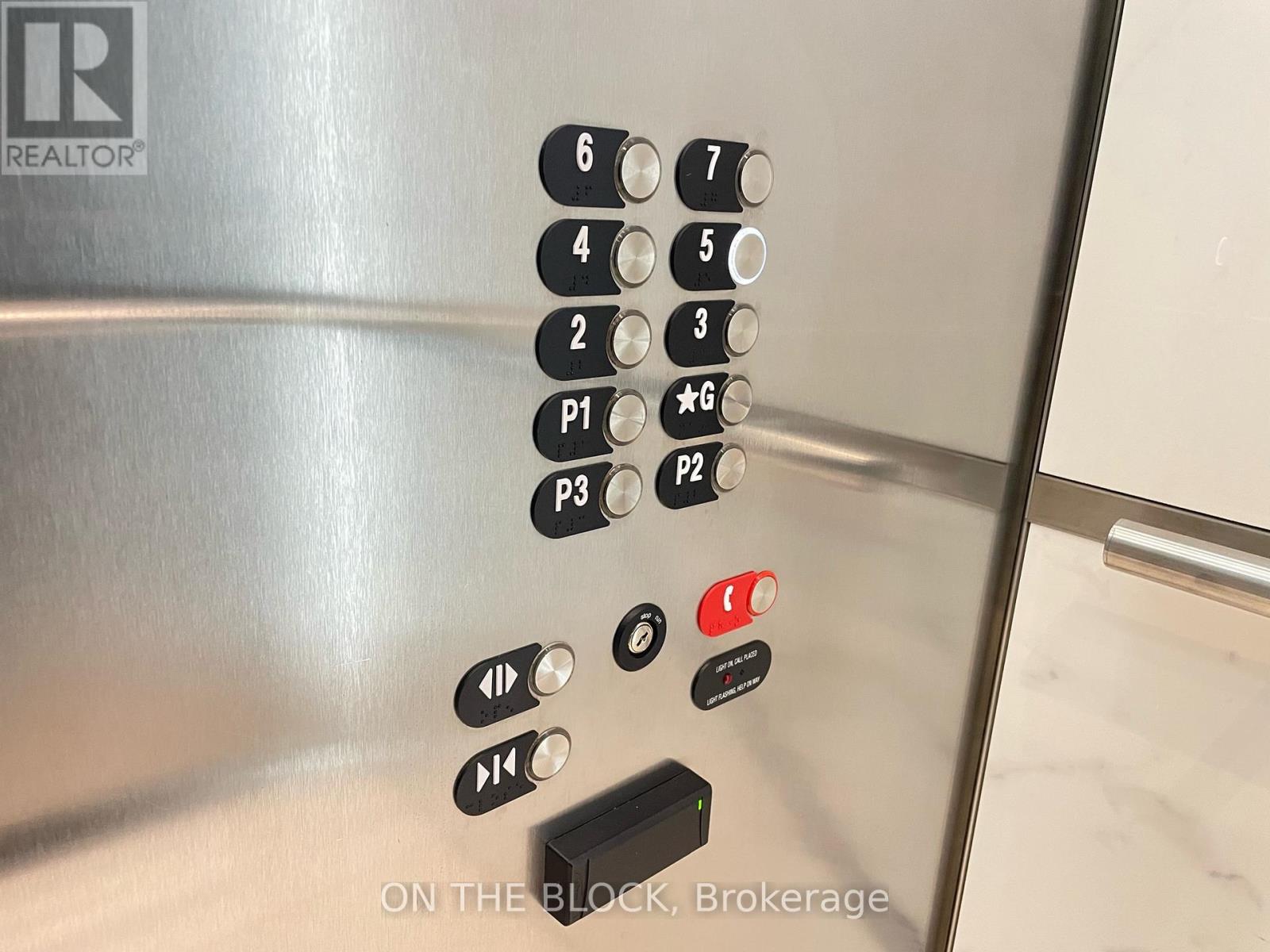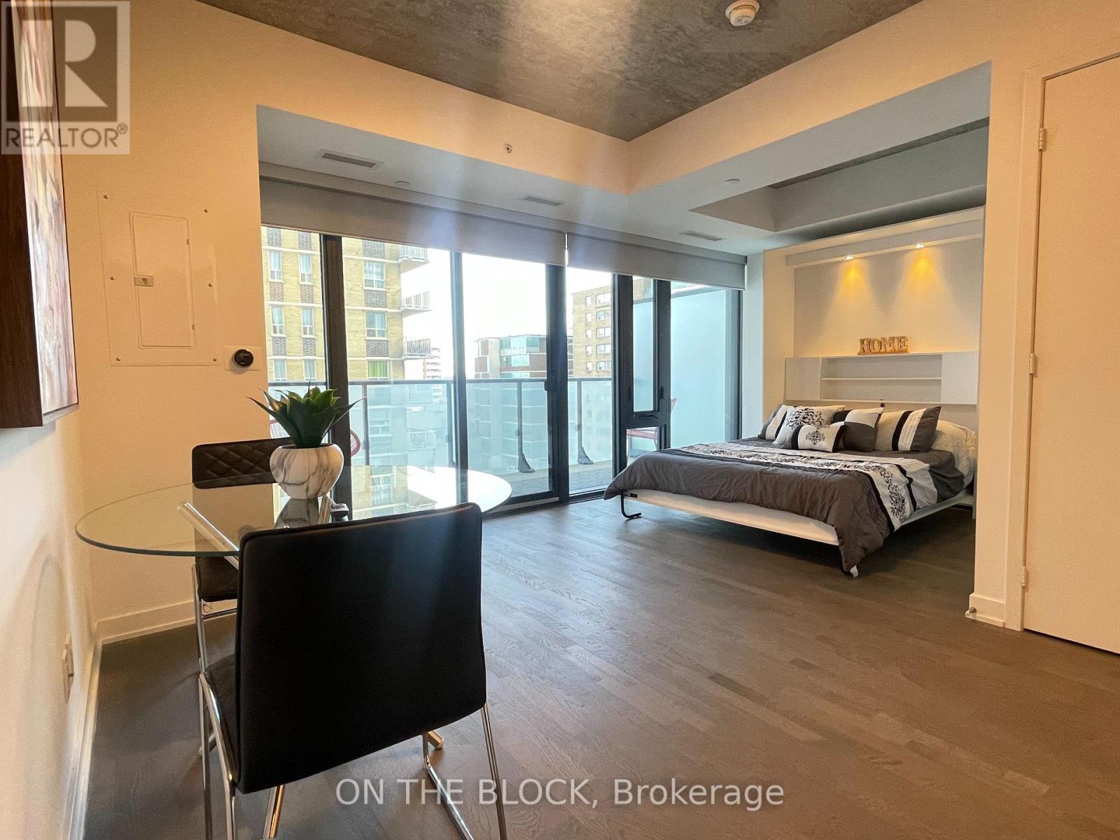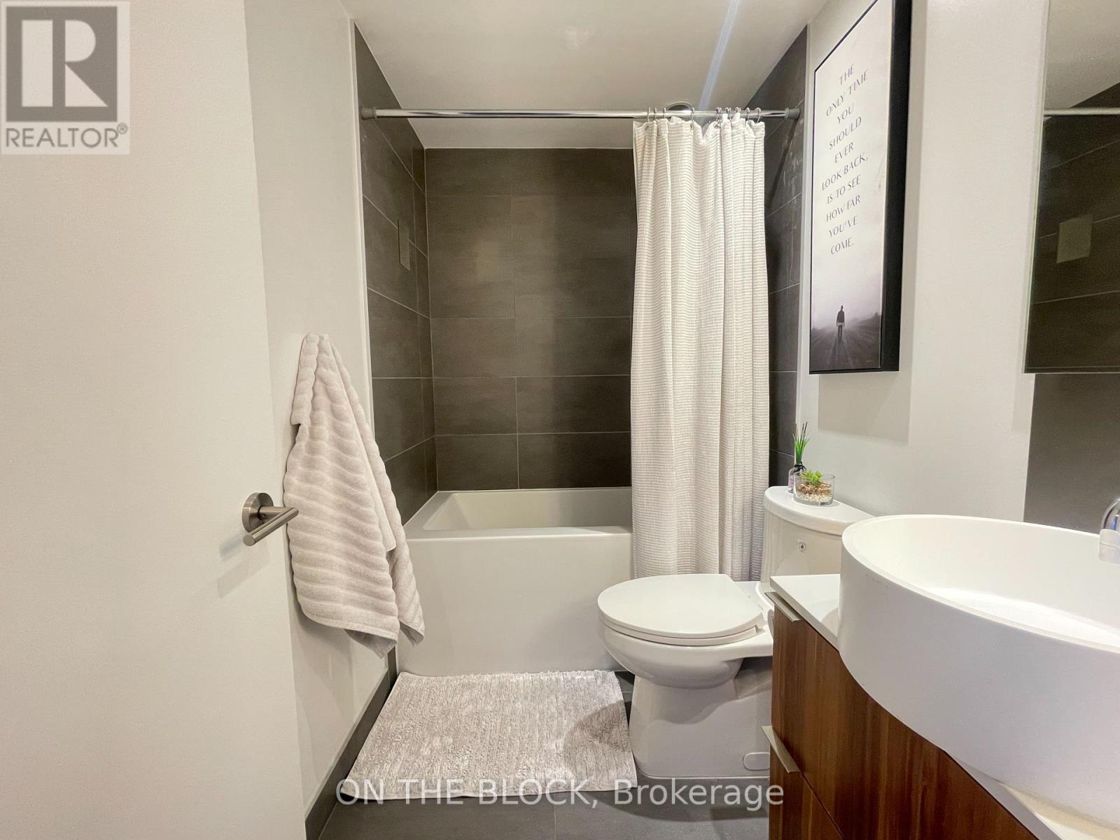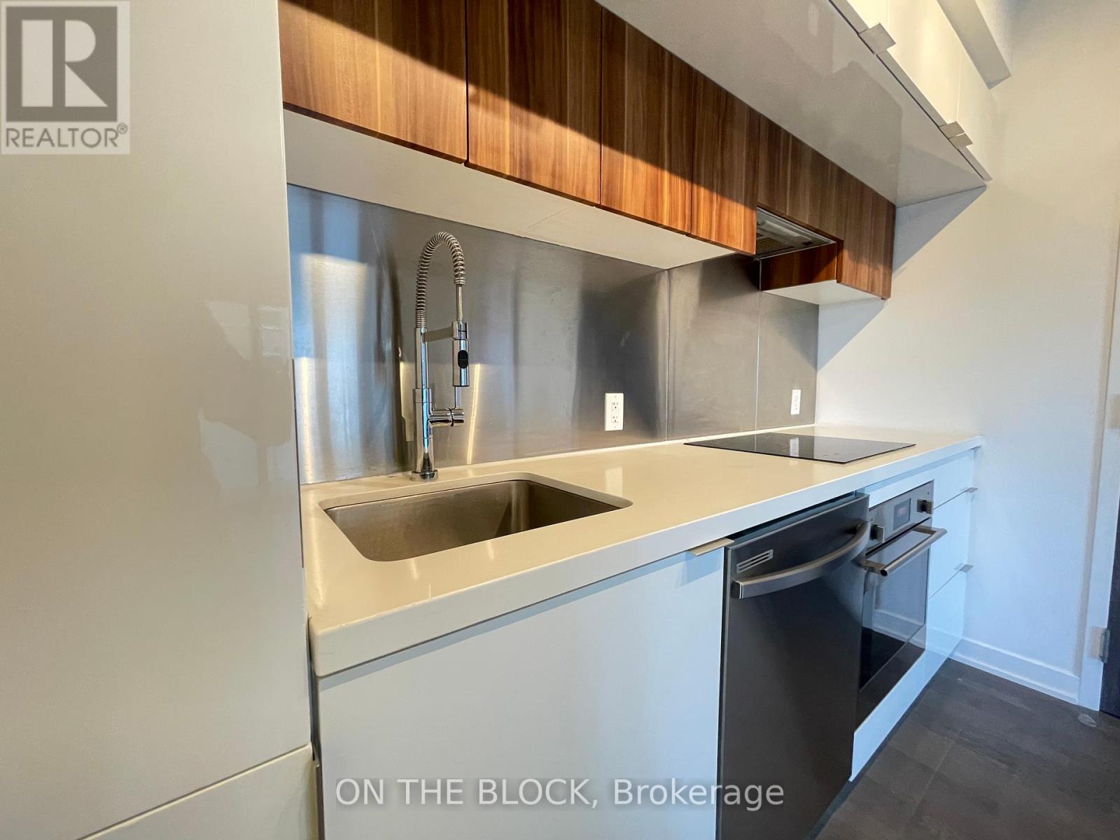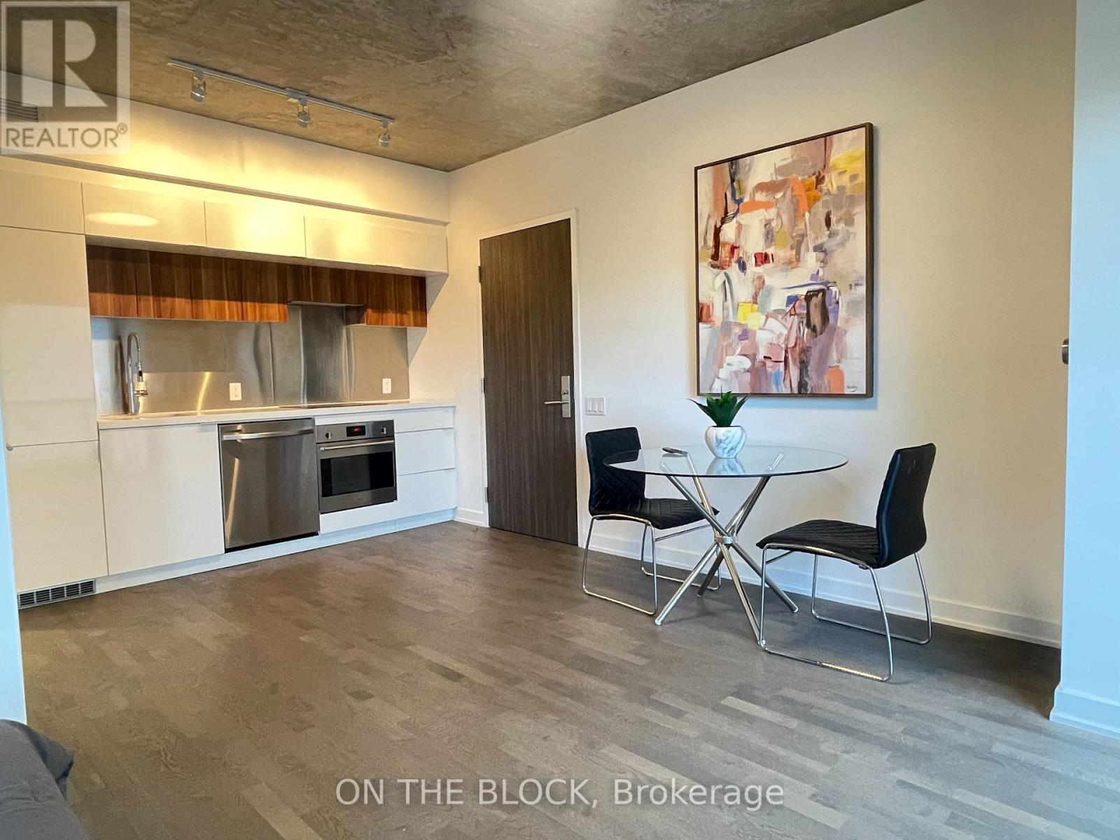509 - 185 Roehampton Avenue Toronto, Ontario M4P 0C6
$429,000Maintenance, Insurance, Common Area Maintenance
$303.66 Monthly
Maintenance, Insurance, Common Area Maintenance
$303.66 MonthlyWelcome to 185 Roehampton Ave. AAA Location! Located in Midtown Toronto, almost everything is just at your doorstep, grocery restaurants transit parks and much more. This bachelor unit of 375 ft. is a functional and open concept layout to maximize every square inch of living space. This unit comes furnished with a high-quality Murphy bed, queen size mattress with brand new bedding & sheets, dining table, and chairs. Boasting 9 feet ceilings with built-in Millie appliances, 4 pc bathroom with Soaker tub and shower, in-suite laundry, two closets floor to ceiling wall to wall windows, accompanied with a large balcony. The building is equipped with state of the art amenities, full gym with cardio and weight equipment outdoor pool, rooftop deck, party room and more. Easy access with dedicated elevator to you floor. Monthly Condo fees of $300/mo. (id:24801)
Property Details
| MLS® Number | C11915242 |
| Property Type | Single Family |
| Community Name | Mount Pleasant West |
| CommunityFeatures | Pet Restrictions |
| Features | Balcony, Carpet Free, In Suite Laundry |
Building
| BathroomTotal | 1 |
| BedroomsBelowGround | 1 |
| BedroomsTotal | 1 |
| CoolingType | Central Air Conditioning |
| ExteriorFinish | Concrete |
| FlooringType | Laminate, Tile |
| HeatingFuel | Natural Gas |
| HeatingType | Forced Air |
| Type | Apartment |
Parking
| Underground |
Land
| Acreage | No |
Rooms
| Level | Type | Length | Width | Dimensions |
|---|---|---|---|---|
| Flat | Den | 3.05 m | 2.45 m | 3.05 m x 2.45 m |
| Flat | Kitchen | 3.05 m | 0.305 m | 3.05 m x 0.305 m |
| Flat | Dining Room | 3.05 m | 5.55 m | 3.05 m x 5.55 m |
| Flat | Bathroom | 2.34 m | 1.52 m | 2.34 m x 1.52 m |
Interested?
Contact us for more information
Alim Kara
Salesperson
8611 Weston Rd #31
Woodbridge, Ontario L4L 9P1




