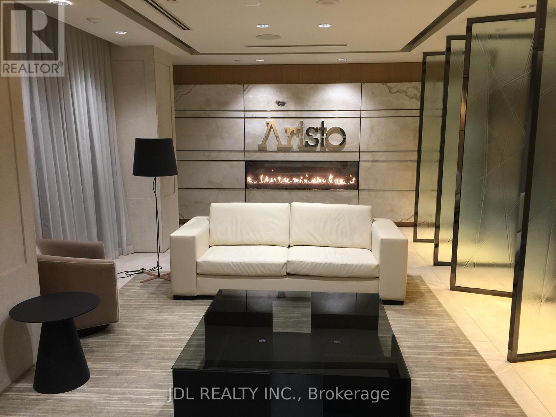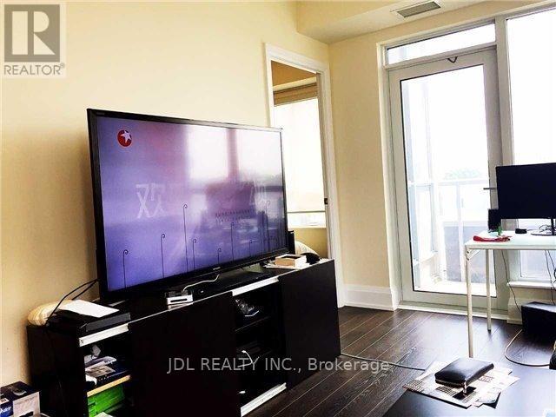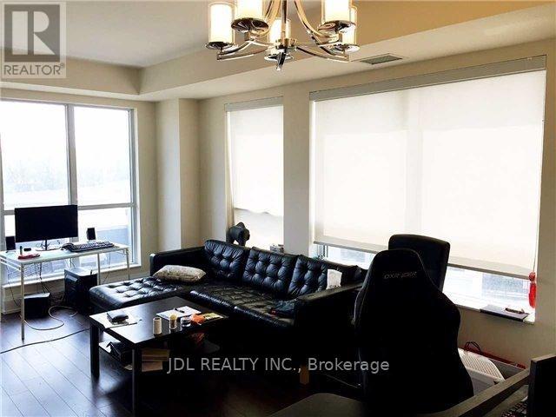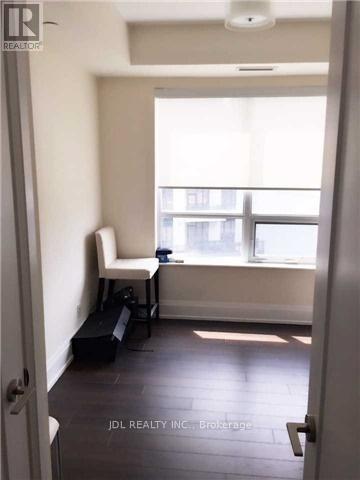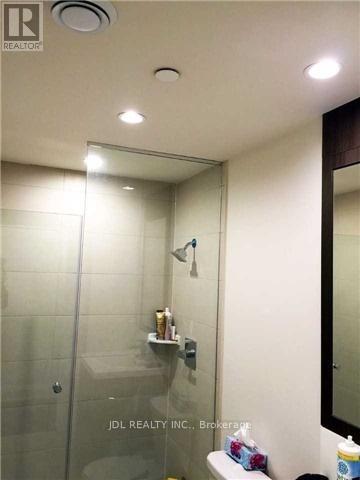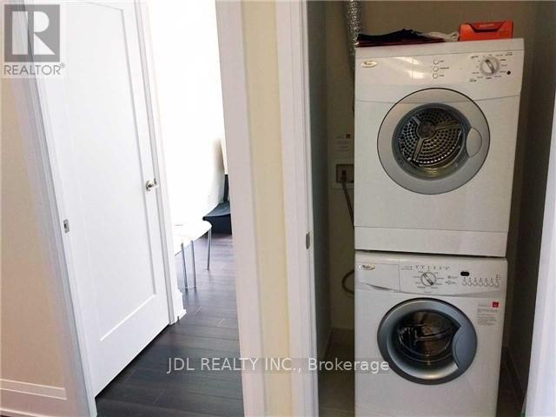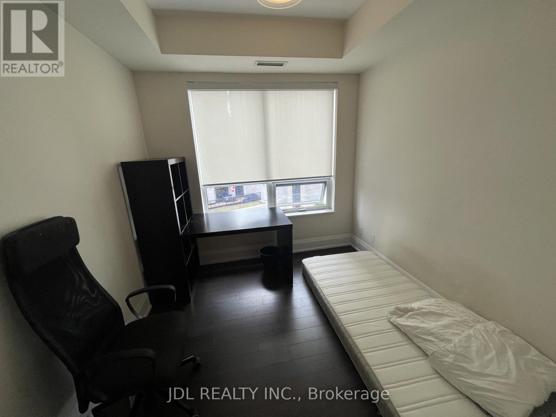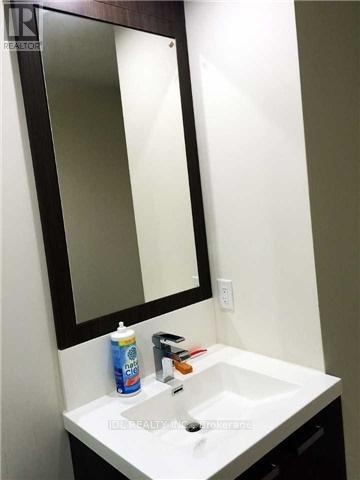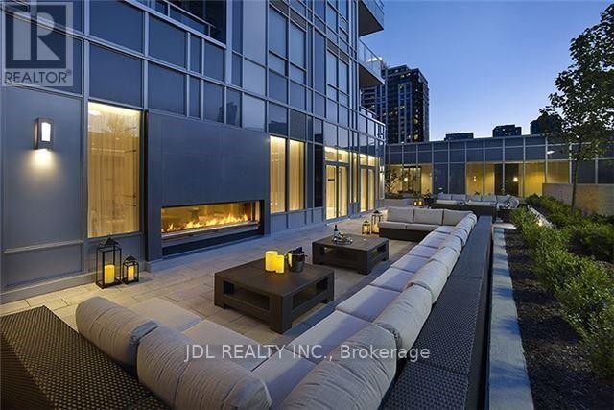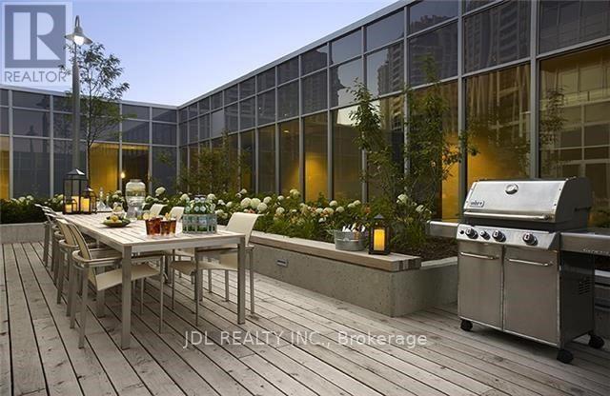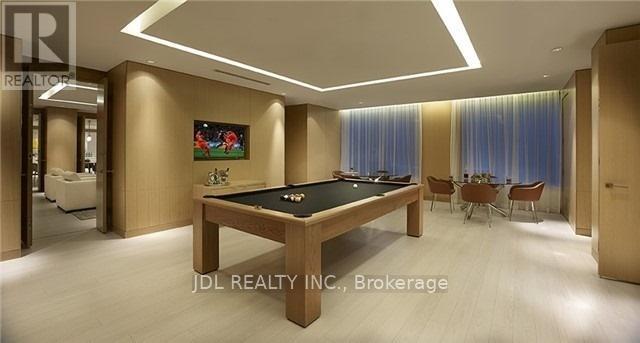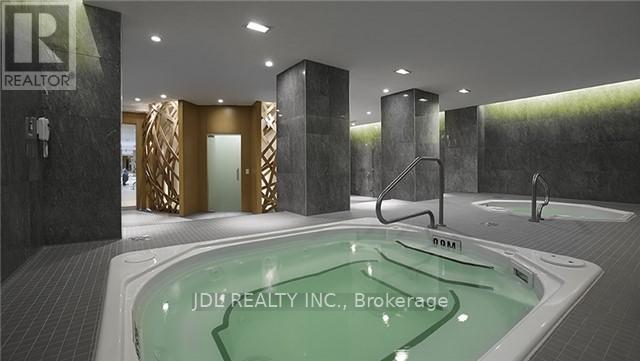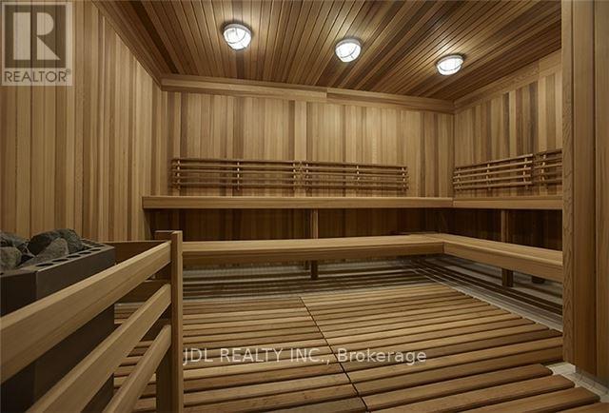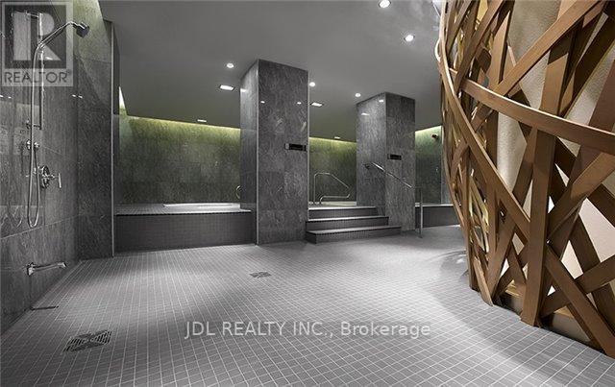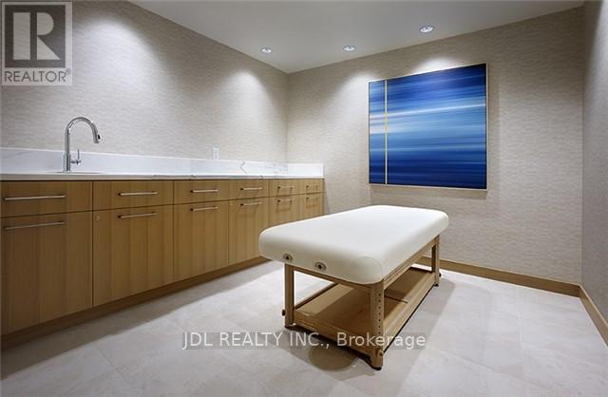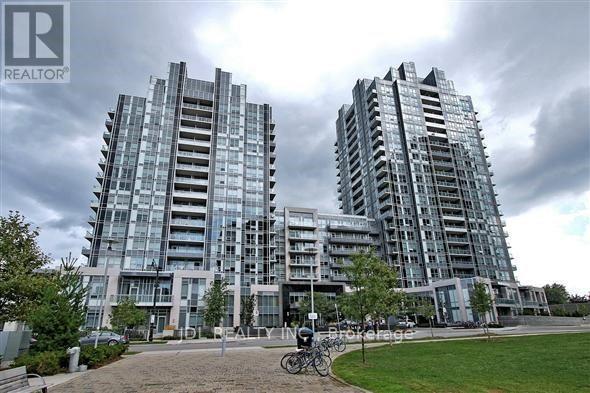509 - 120 Harrison Garden Boulevard Toronto, Ontario M2N 2T2
2 Bedroom
2 Bathroom
800 - 899 ft2
Central Air Conditioning
Forced Air
$1,350 Monthly
** Shared Room ** 2nd Bedroom For Rent. Fully Furnished. Shared with Only One Male Student from York University Who Lived in the Master Bedroom. Private Bathroom. Luxury Building, Bright & Clean 2 Bedroom 2 Bathroom Open Concept Corner Unit. Very Practical, Sun-Filled Layout With An Amazing View, Modern Kitchen With Granite Countertop & Backsplash, Under Mount Sink With Put-Out Faucet, Cook Top, Built-In Oven, And Much More. Laminated Floors Throughout, 9' Ceiling, Prime Yonge/Sheppard/401 Area. (id:24801)
Property Details
| MLS® Number | C12553744 |
| Property Type | Single Family |
| Community Name | Willowdale East |
| Amenities Near By | Public Transit, Schools |
| Community Features | Pets Not Allowed |
| Features | Balcony, Carpet Free |
| View Type | View |
Building
| Bathroom Total | 2 |
| Bedrooms Above Ground | 2 |
| Bedrooms Total | 2 |
| Age | 6 To 10 Years |
| Amenities | Security/concierge, Exercise Centre, Recreation Centre, Sauna, Visitor Parking, Storage - Locker |
| Basement Type | None |
| Cooling Type | Central Air Conditioning |
| Exterior Finish | Concrete |
| Flooring Type | Laminate |
| Heating Fuel | Natural Gas |
| Heating Type | Forced Air |
| Size Interior | 800 - 899 Ft2 |
| Type | Apartment |
Parking
| Underground | |
| Garage |
Land
| Acreage | No |
| Land Amenities | Public Transit, Schools |
Rooms
| Level | Type | Length | Width | Dimensions |
|---|---|---|---|---|
| Main Level | Living Room | 5.73 m | 3.56 m | 5.73 m x 3.56 m |
| Main Level | Dining Room | 5.73 m | 3.56 m | 5.73 m x 3.56 m |
| Main Level | Bedroom 2 | 2.86 m | 2.74 m | 2.86 m x 2.74 m |
Contact Us
Contact us for more information
Lei Song
Salesperson
Jdl Realty Inc.
105 - 95 Mural Street
Richmond Hill, Ontario L4B 3G2
105 - 95 Mural Street
Richmond Hill, Ontario L4B 3G2
(905) 731-2266
(905) 731-8076
www.jdlrealty.ca/


