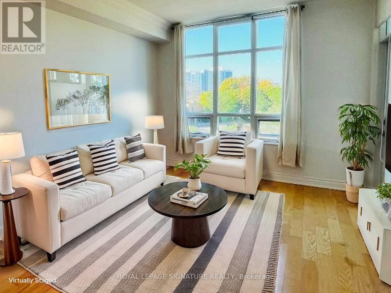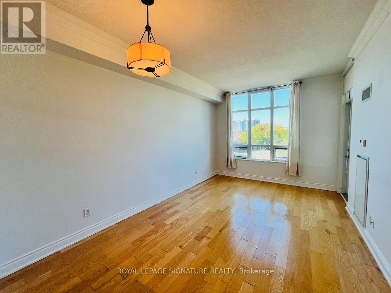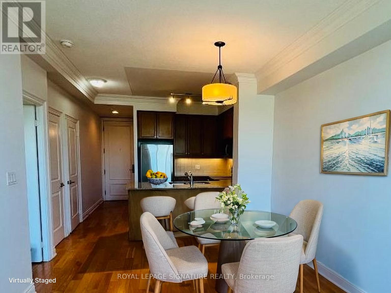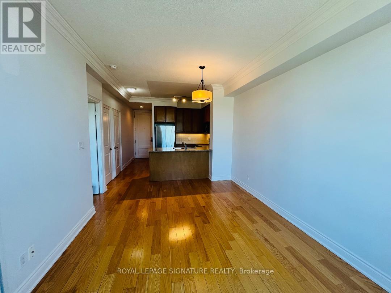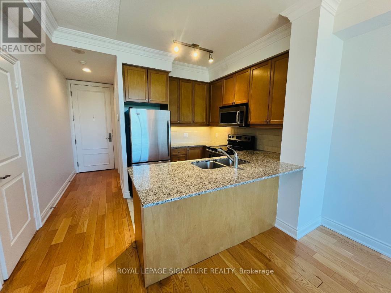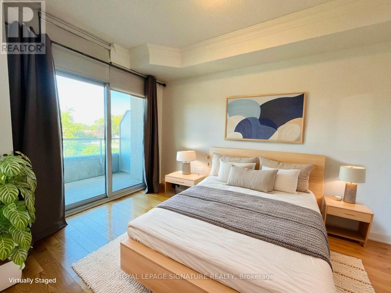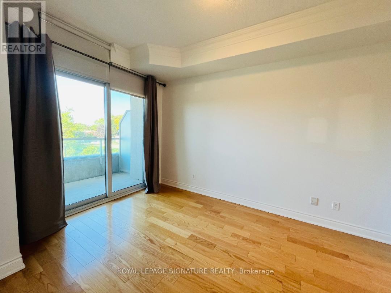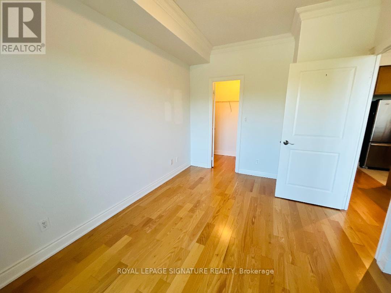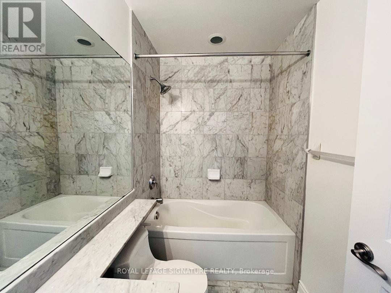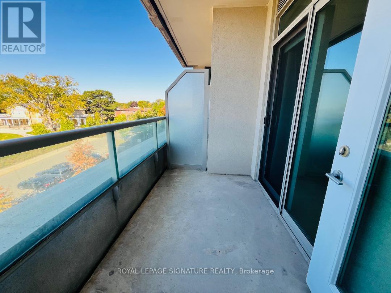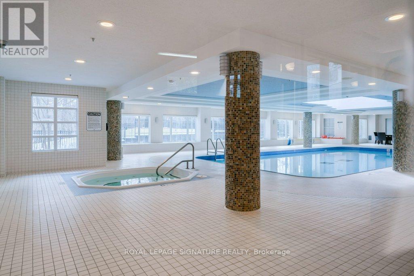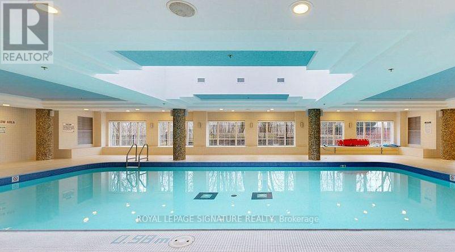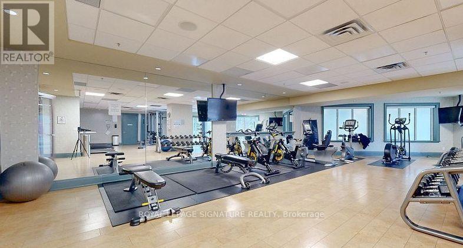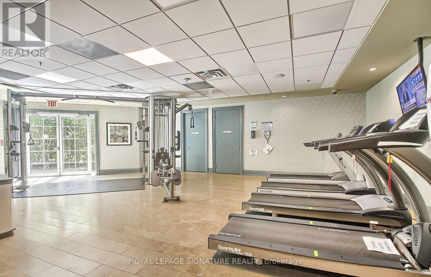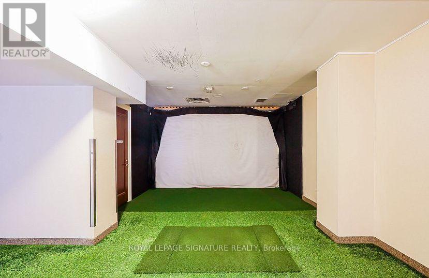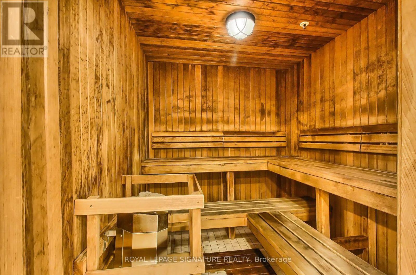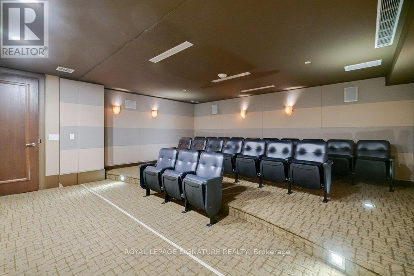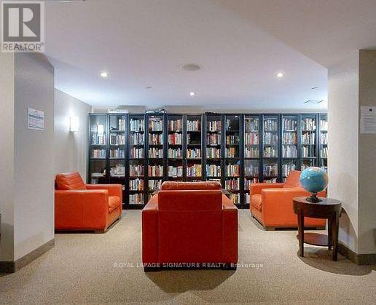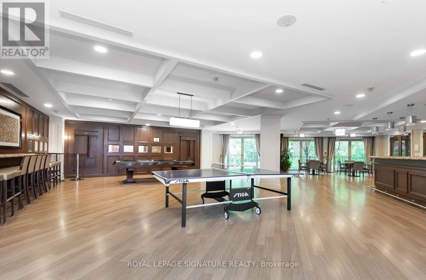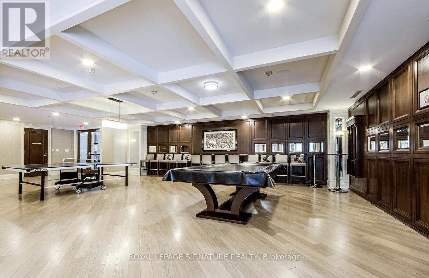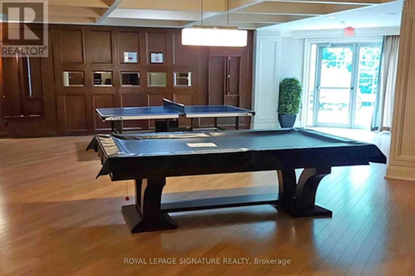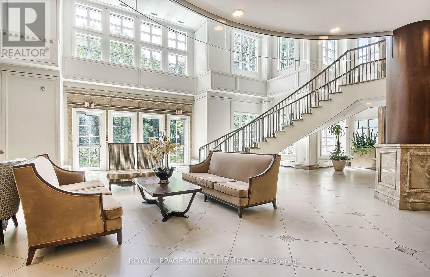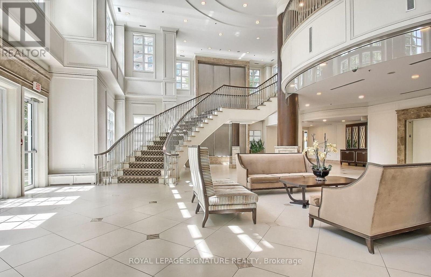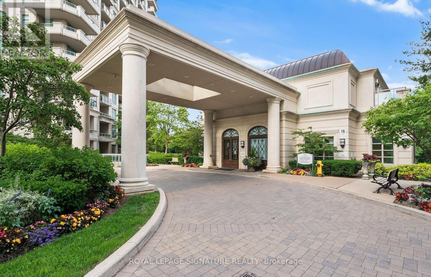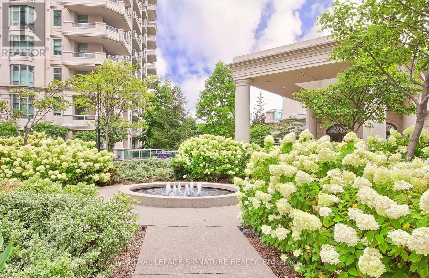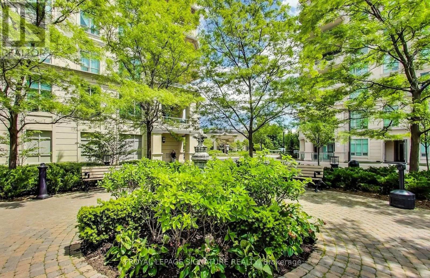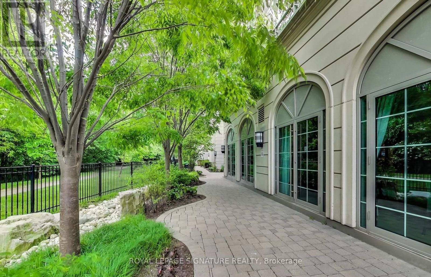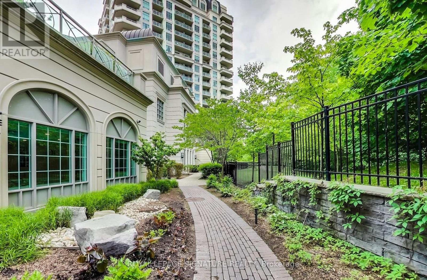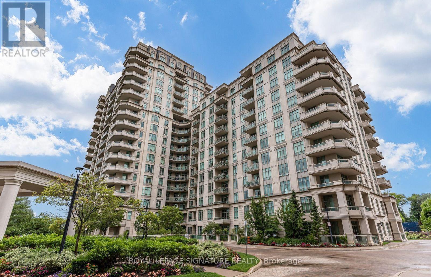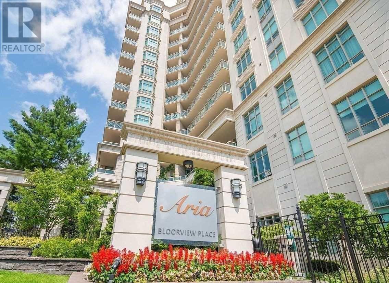509 - 10 Bloorview Place Toronto, Ontario M2J 0B1
$2,600 Monthly
Gorgeous Suite In Luxury Executive Building Just Steps To The Subway, Go Train & North York General Hospital * Preferred Bright West Exposure * 9 Foot Ceilings * Mins To 401/DVP/404 * Super Amenities: 24 Hr Concierge, Indoor Pool, Gym, Ping Pong, Pool Table, Media Room, Virtual Golf, Library, Party Room, Bike Storage, Exercise Rm, Guest Suite, Sauna, Security Guard and In-Unit System * Ravine Right Next Door With Miles Of Paved Trails * Parking & Locker (id:24801)
Property Details
| MLS® Number | C12444664 |
| Property Type | Single Family |
| Community Name | Don Valley Village |
| Amenities Near By | Hospital, Park, Public Transit, Schools |
| Community Features | Pets Not Allowed |
| Features | Conservation/green Belt, Balcony |
| Parking Space Total | 1 |
| Pool Type | Indoor Pool |
| View Type | View |
Building
| Bathroom Total | 1 |
| Bedrooms Above Ground | 1 |
| Bedrooms Total | 1 |
| Age | 6 To 10 Years |
| Amenities | Security/concierge, Exercise Centre, Party Room, Visitor Parking, Storage - Locker |
| Cooling Type | Central Air Conditioning |
| Exterior Finish | Concrete |
| Flooring Type | Hardwood |
| Heating Fuel | Natural Gas |
| Heating Type | Forced Air |
| Size Interior | 500 - 599 Ft2 |
| Type | Apartment |
Parking
| Underground | |
| Garage |
Land
| Acreage | No |
| Land Amenities | Hospital, Park, Public Transit, Schools |
Rooms
| Level | Type | Length | Width | Dimensions |
|---|---|---|---|---|
| Flat | Living Room | 5.29 m | 3.2 m | 5.29 m x 3.2 m |
| Flat | Dining Room | Measurements not available | ||
| Flat | Kitchen | 2.42 m | 2.42 m | 2.42 m x 2.42 m |
| Flat | Primary Bedroom | 3.95 m | 3.03 m | 3.95 m x 3.03 m |
Contact Us
Contact us for more information
Julie Boarder
Broker
www.rightupyourstreet.ca/
8 Sampson Mews Suite 201 The Shops At Don Mills
Toronto, Ontario M3C 0H5
(416) 443-0300
(416) 443-8619
Carrie Swatman
Salesperson
8 Sampson Mews Suite 201 The Shops At Don Mills
Toronto, Ontario M3C 0H5
(416) 443-0300
(416) 443-8619


