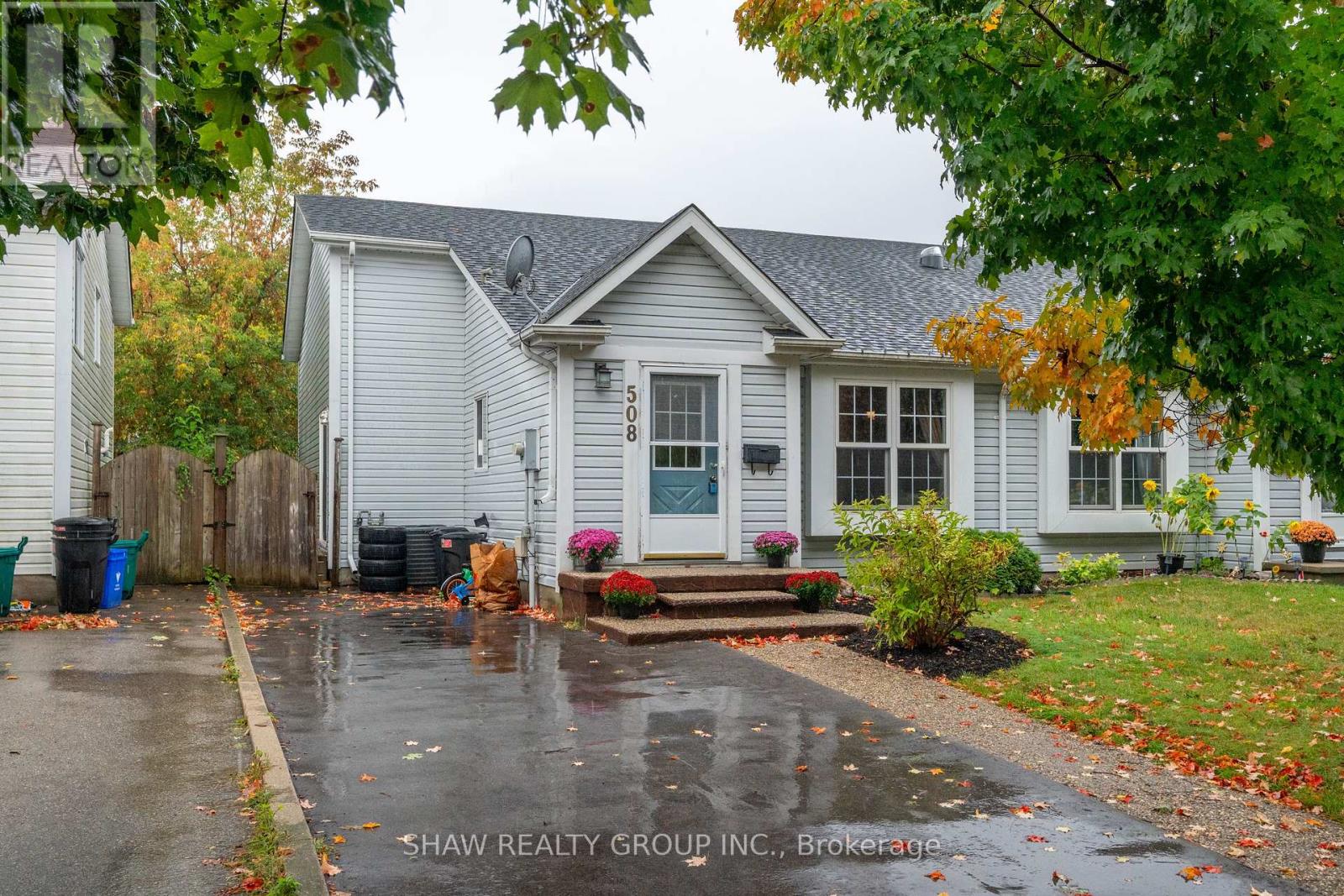508 Mortimer Drive Cambridge, Ontario N3H 5M5
$499,000
Welcome to 508 Mortimer Drive in the highly desirable Nantucket Village community of Cambridge. This freehold semi-detached 4-level backsplit offers an abundance of living space with soaring cathedral ceilings, a bright eat-in kitchen with a sliding door to the backyard, and two spacious bedrooms with the potential to create a third. The home has been thoughtfully updated with stainless steel appliances (2020), a new washer and dryer (2024), and a freshly redone asphalt driveway (2024). Outside, enjoy a fully fenced yard featuring a concrete patio, pergola, and storage shedperfect for relaxing or entertaining. Ideally located close to excellent schools, parks, and amenities, this home combines comfort, convenience, and charm in one of Cambridges most sought-after neighborhoods. (id:24801)
Property Details
| MLS® Number | X12424542 |
| Property Type | Single Family |
| Equipment Type | Water Heater - Gas, Air Conditioner, Water Heater, Furnace |
| Parking Space Total | 4 |
| Rental Equipment Type | Water Heater - Gas, Air Conditioner, Water Heater, Furnace |
Building
| Bathroom Total | 2 |
| Bedrooms Above Ground | 2 |
| Bedrooms Total | 2 |
| Basement Development | Partially Finished |
| Basement Type | N/a (partially Finished) |
| Construction Style Attachment | Semi-detached |
| Construction Style Split Level | Backsplit |
| Cooling Type | Central Air Conditioning |
| Exterior Finish | Vinyl Siding |
| Foundation Type | Poured Concrete |
| Heating Fuel | Natural Gas |
| Heating Type | Forced Air |
| Size Interior | 1,100 - 1,500 Ft2 |
| Type | House |
| Utility Water | Municipal Water |
Parking
| No Garage |
Land
| Acreage | No |
| Sewer | Sanitary Sewer |
| Size Depth | 105 Ft |
| Size Frontage | 28 Ft ,9 In |
| Size Irregular | 28.8 X 105 Ft ; 104.84 |
| Size Total Text | 28.8 X 105 Ft ; 104.84 |
| Zoning Description | Rs1 |
Rooms
| Level | Type | Length | Width | Dimensions |
|---|---|---|---|---|
| Second Level | Primary Bedroom | 3.91 m | 3.48 m | 3.91 m x 3.48 m |
| Second Level | Bedroom | 2.74 m | 4.42 m | 2.74 m x 4.42 m |
| Second Level | Bathroom | 2.57 m | 1.5 m | 2.57 m x 1.5 m |
| Basement | Bathroom | 1.7 m | 2.21 m | 1.7 m x 2.21 m |
| Lower Level | Family Room | 7.21 m | 4.9 m | 7.21 m x 4.9 m |
| Main Level | Dining Room | 3.58 m | 2.39 m | 3.58 m x 2.39 m |
| Main Level | Living Room | 3.15 m | 4.57 m | 3.15 m x 4.57 m |
| Main Level | Kitchen | 2.26 m | 2.87 m | 2.26 m x 2.87 m |
| Main Level | Eating Area | 3.78 m | 2.36 m | 3.78 m x 2.36 m |
https://www.realtor.ca/real-estate/28908473/508-mortimer-drive-cambridge
Contact Us
Contact us for more information
Shaw Hasyj
Salesperson
135 George St N Unit 201b
Cambridge, Ontario N1S 5C3
(800) 764-8138
www.shawrealtygroup.com/







































