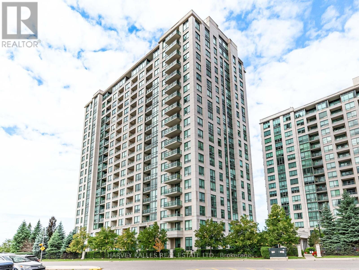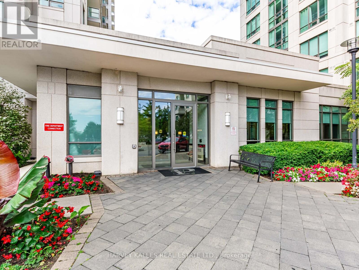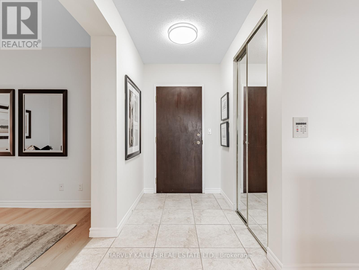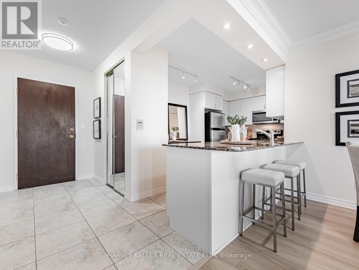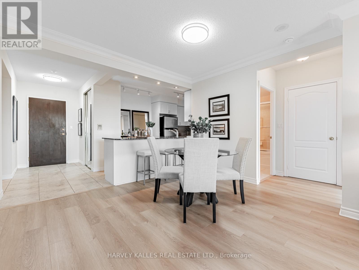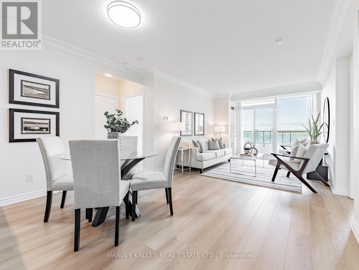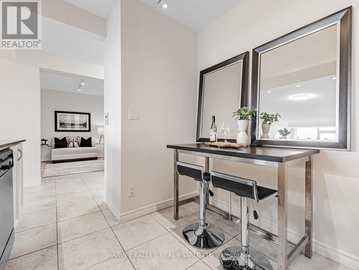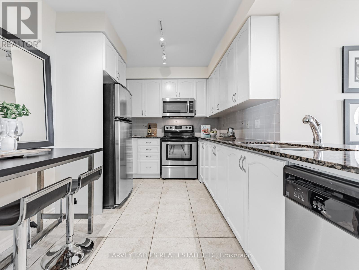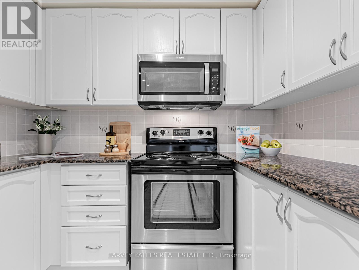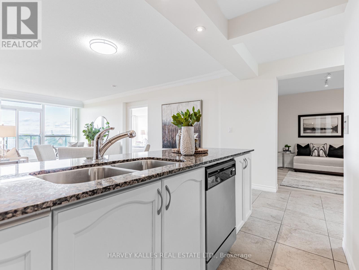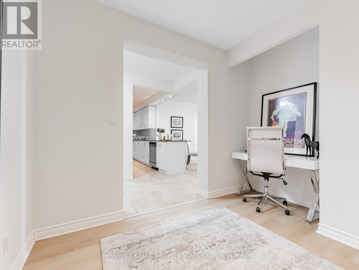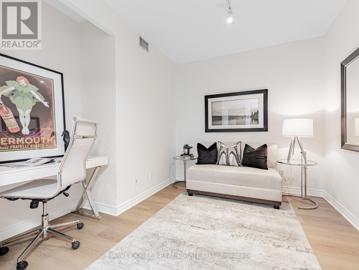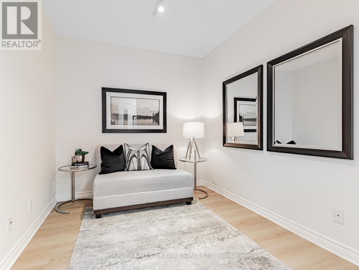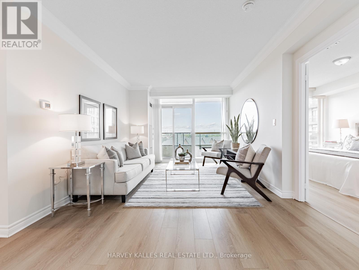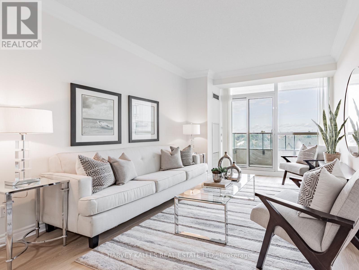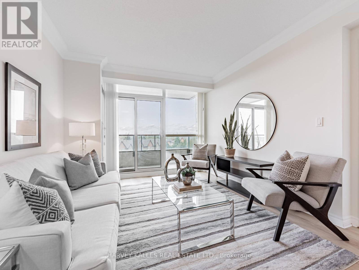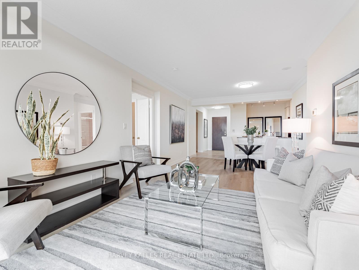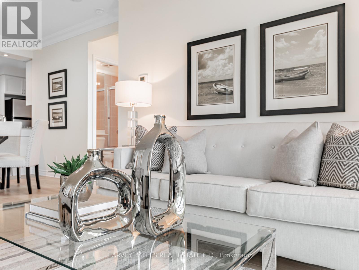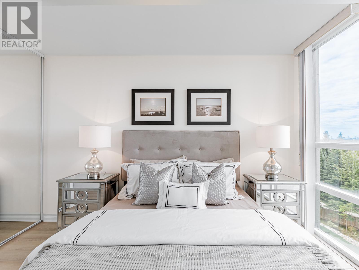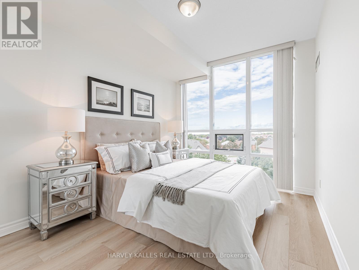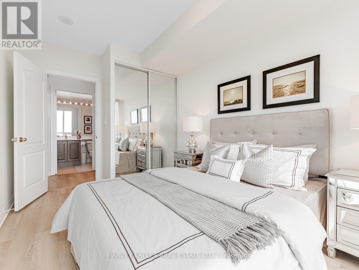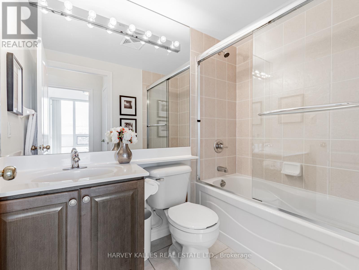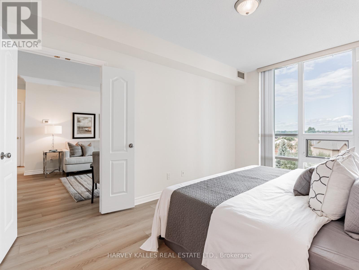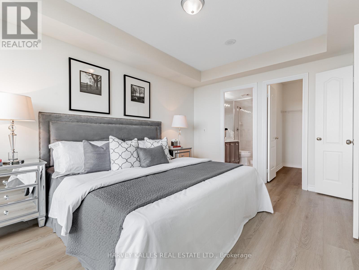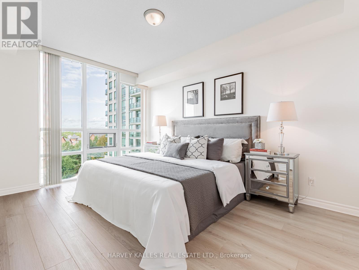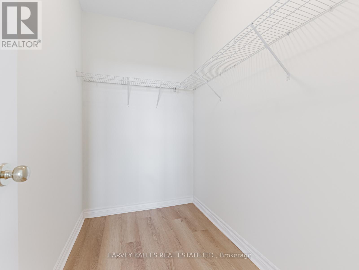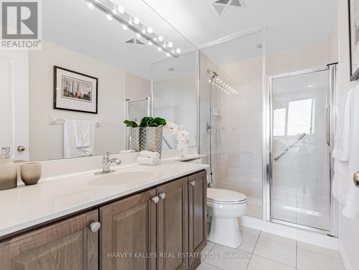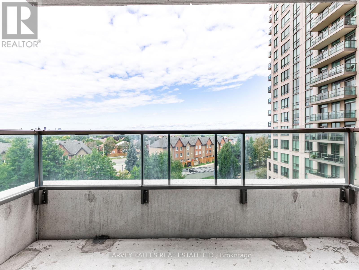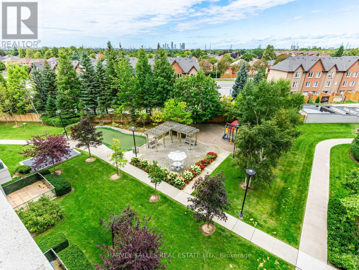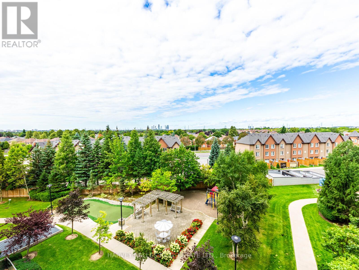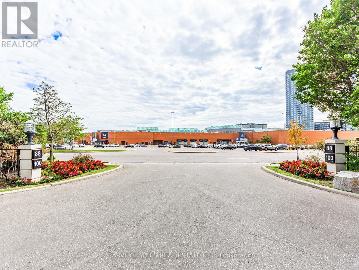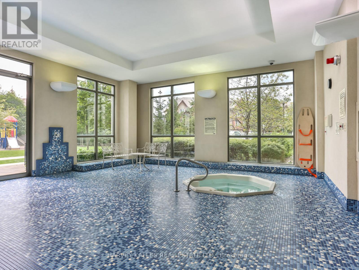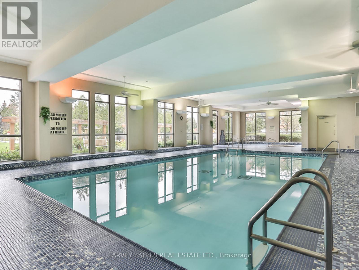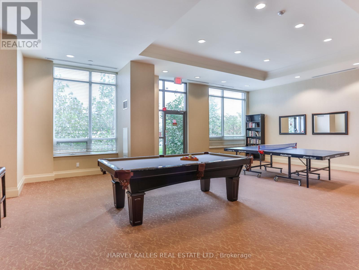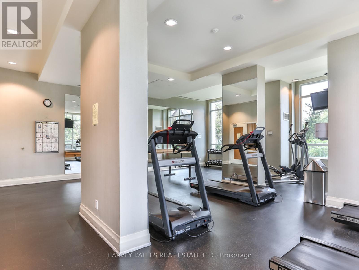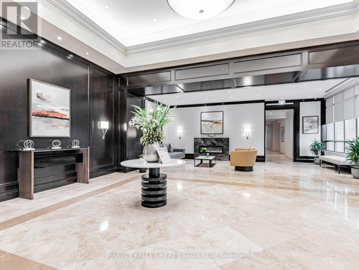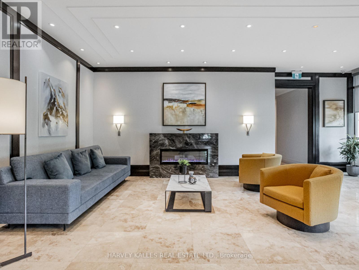508 - 88 Promenade Circle Vaughan, Ontario L4J 9A4
$849,900Maintenance, Heat, Water, Cable TV, Common Area Maintenance, Insurance
$933.33 Monthly
Maintenance, Heat, Water, Cable TV, Common Area Maintenance, Insurance
$933.33 MonthlyWelcome to this beautifully updated condo located in the heart of Thornhill, offering a perfect blend of style, comfort, and convenience. This spacious unit features 2 bedrooms plus a den/office, ideal for working from home or accomodating guests. Enjoy a bright, open-concept living space with large windows overlooking a serene parking settting, flooding the home with natural light. The ideal kitchen is a chef's delight, complete with granit countertops, stainless steel appliances, and a convenient breakfast bar _ perfect for casual dining and entertaining. The generous primary suite is a true retreat, featuring a large walk-in closet and private ensuite bathroom. The second bedroom is spacious and bright, while the den offers excellent flexibility as a home office, guest room, or reading nook. Luxury amenities in this well-managed building include a 24-hour concierge, magnificent lobby, state-of-the-art fitness centre, and a sparkling indoor pool. Close to top-rated schools, shopping, restaurants, and public transit, this condo offers an unbeatable location and an exceptional lifestyle in one of Thornhill's most desirable communities. (id:24801)
Property Details
| MLS® Number | N12389921 |
| Property Type | Single Family |
| Community Name | Brownridge |
| Community Features | Pet Restrictions |
| Features | Balcony, Carpet Free |
| Parking Space Total | 1 |
| Pool Type | Indoor Pool |
| Structure | Playground |
Building
| Bathroom Total | 2 |
| Bedrooms Above Ground | 2 |
| Bedrooms Below Ground | 1 |
| Bedrooms Total | 3 |
| Amenities | Exercise Centre, Party Room, Security/concierge, Storage - Locker |
| Appliances | Dishwasher, Dryer, Microwave, Stove, Washer, Window Coverings, Refrigerator |
| Cooling Type | Central Air Conditioning |
| Exterior Finish | Concrete |
| Heating Fuel | Natural Gas |
| Heating Type | Forced Air |
| Size Interior | 1,000 - 1,199 Ft2 |
| Type | Apartment |
Parking
| Underground | |
| Garage |
Land
| Acreage | No |
Rooms
| Level | Type | Length | Width | Dimensions |
|---|---|---|---|---|
| Main Level | Living Room | 7.34 m | 3.5 m | 7.34 m x 3.5 m |
| Main Level | Dining Room | 7.34 m | 3.81 m | 7.34 m x 3.81 m |
| Main Level | Kitchen | 4.69 m | 2.71 m | 4.69 m x 2.71 m |
| Main Level | Den | 3.1 m | 2.62 m | 3.1 m x 2.62 m |
| Main Level | Primary Bedroom | 4.54 m | 3.16 m | 4.54 m x 3.16 m |
| Main Level | Bedroom 2 | 3.59 m | 2.74 m | 3.59 m x 2.74 m |
https://www.realtor.ca/real-estate/28832642/508-88-promenade-circle-vaughan-brownridge-brownridge
Contact Us
Contact us for more information
Adam Feldman
Salesperson
2145 Avenue Road
Toronto, Ontario M5M 4B2
(416) 441-2888
www.harveykalles.com/


