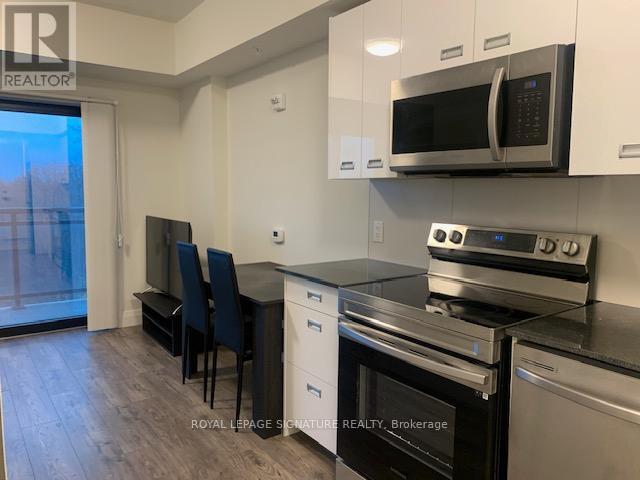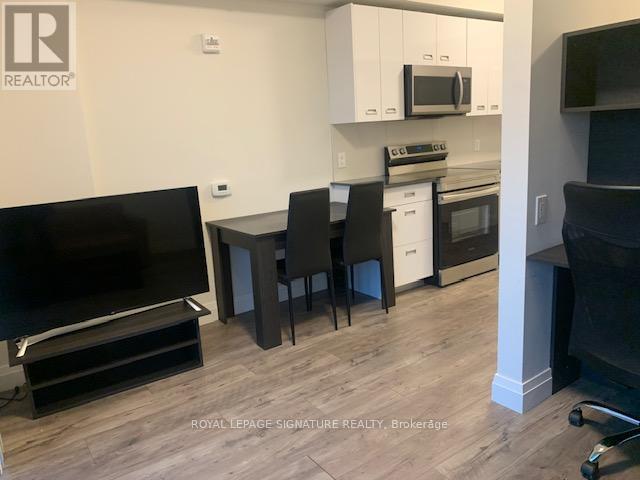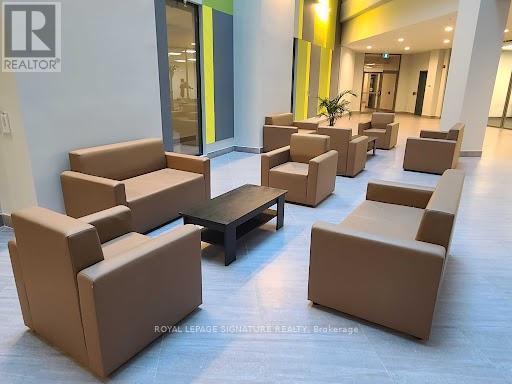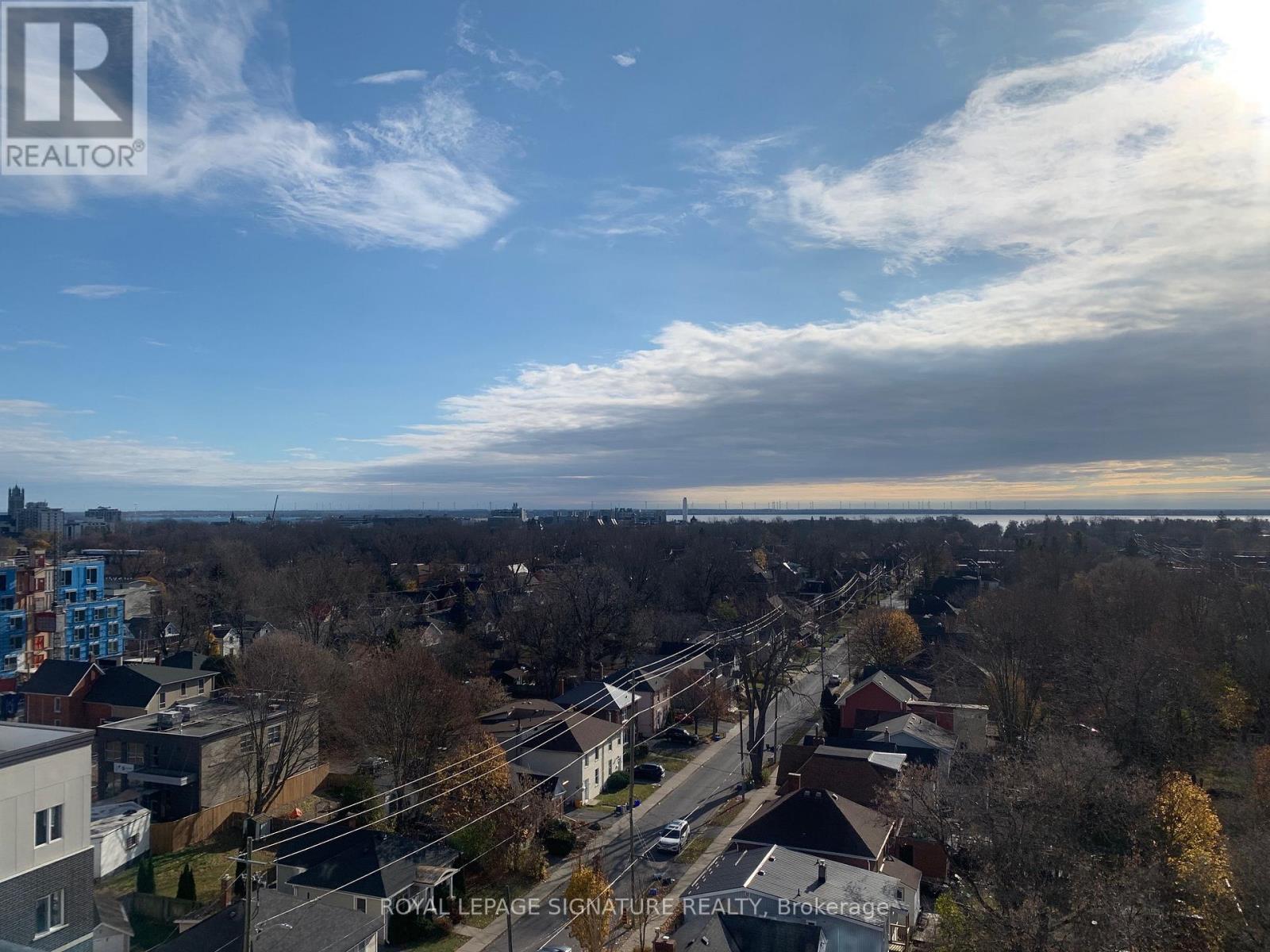508 - 652 Princess Street Kingston, Ontario K7L 1E5
1 Bedroom
1 Bathroom
Central Air Conditioning
Forced Air
$1,950 Monthly
Sunny Furnished One Bedroom With Open Balcony, Underground Parking & Locker In The Heart of Kingston. Short Walk To Queen's, KGH Shopping, Transit & More. Suite features: Built-In Stainless Steel Appliances, Ensuite Laundry, DBL Bed, Desk, Bookcase, Couch, TV & Handicap Accessible Bathroom. Amenities Include: Fitness Centre, Party Room, Atrium & Roof Top Terrace. **** EXTRAS **** Fridge, stove, B/I Dishwasher, Microwave, Washer, Dryer, Book shelves, Bed, Mattress, TV, Coffee Table, Couch, Chairs, Desk (id:24801)
Property Details
| MLS® Number | X10707900 |
| Property Type | Single Family |
| Community Name | Central City East |
| Amenities Near By | Place Of Worship, Park, Hospital, Public Transit |
| Community Features | Pet Restrictions, Community Centre |
| Features | Balcony, In Suite Laundry |
| Parking Space Total | 1 |
Building
| Bathroom Total | 1 |
| Bedrooms Above Ground | 1 |
| Bedrooms Total | 1 |
| Amenities | Storage - Locker |
| Cooling Type | Central Air Conditioning |
| Exterior Finish | Brick, Concrete |
| Heating Fuel | Natural Gas |
| Heating Type | Forced Air |
| Type | Apartment |
Parking
| Underground |
Land
| Acreage | No |
| Land Amenities | Place Of Worship, Park, Hospital, Public Transit |
Rooms
| Level | Type | Length | Width | Dimensions |
|---|---|---|---|---|
| Flat | Bedroom | 3.0988 m | 2.667 m | 3.0988 m x 2.667 m |
| Flat | Living Room | 5.7404 m | 3.1242 m | 5.7404 m x 3.1242 m |
| Flat | Dining Room | 5.7404 m | 3.1242 m | 5.7404 m x 3.1242 m |
| Flat | Kitchen | 3.1242 m | 2.5654 m | 3.1242 m x 2.5654 m |
| Flat | Bathroom | 2 m | 5 m | 2 m x 5 m |
| Flat | Foyer | 2 m | 5 m | 2 m x 5 m |
Contact Us
Contact us for more information
Donna S. Lee
Salesperson
(416) 443-0300
Royal LePage Signature Realty
8 Sampson Mews Suite 201 The Shops At Don Mills
Toronto, Ontario M3C 0H5
8 Sampson Mews Suite 201 The Shops At Don Mills
Toronto, Ontario M3C 0H5
(416) 443-0300
(416) 443-8619



































