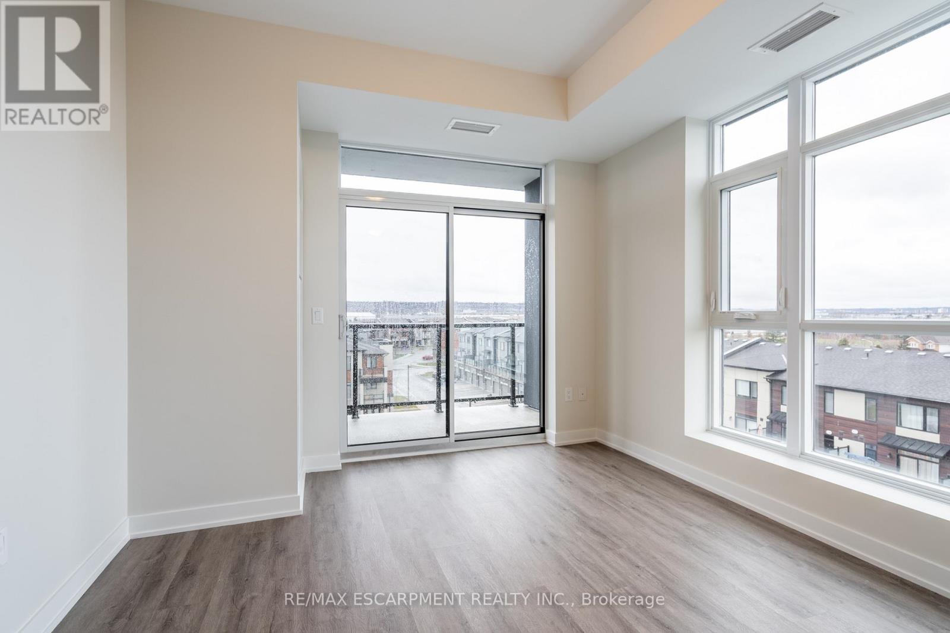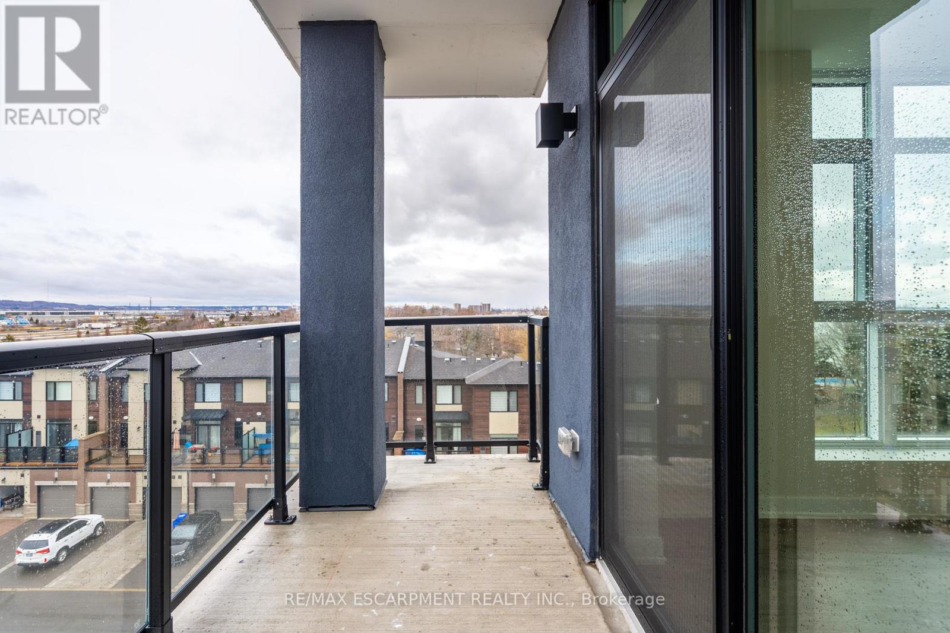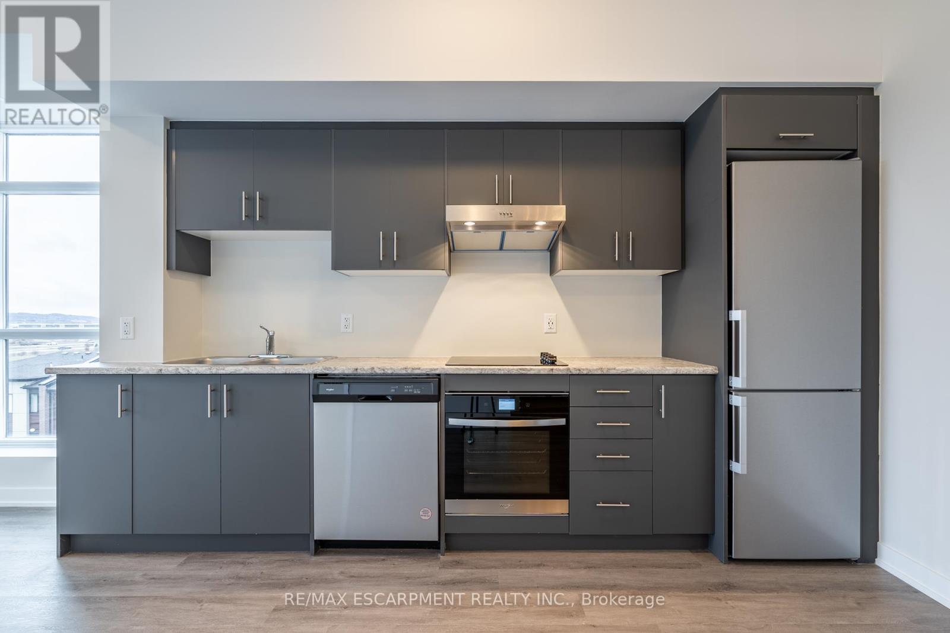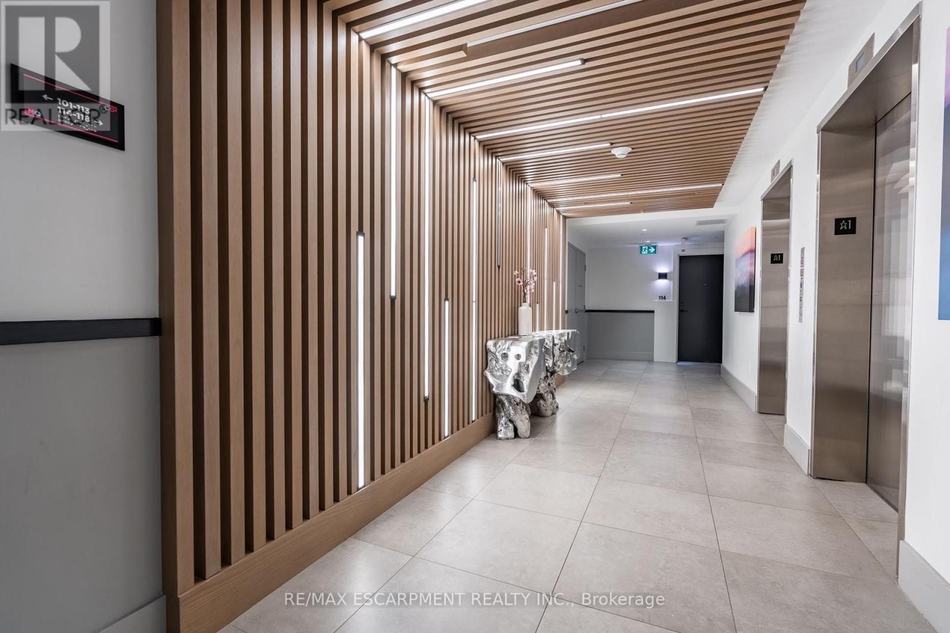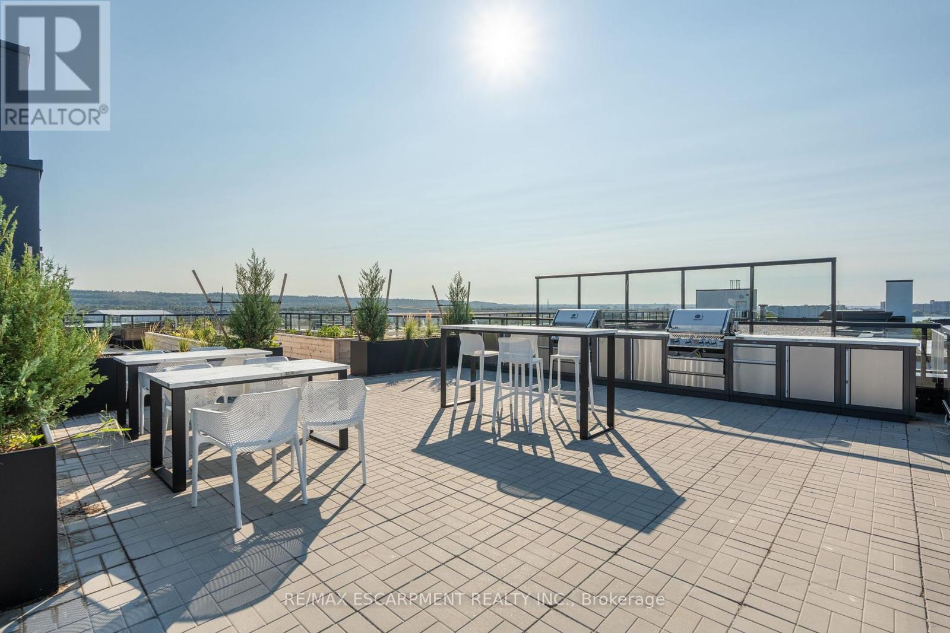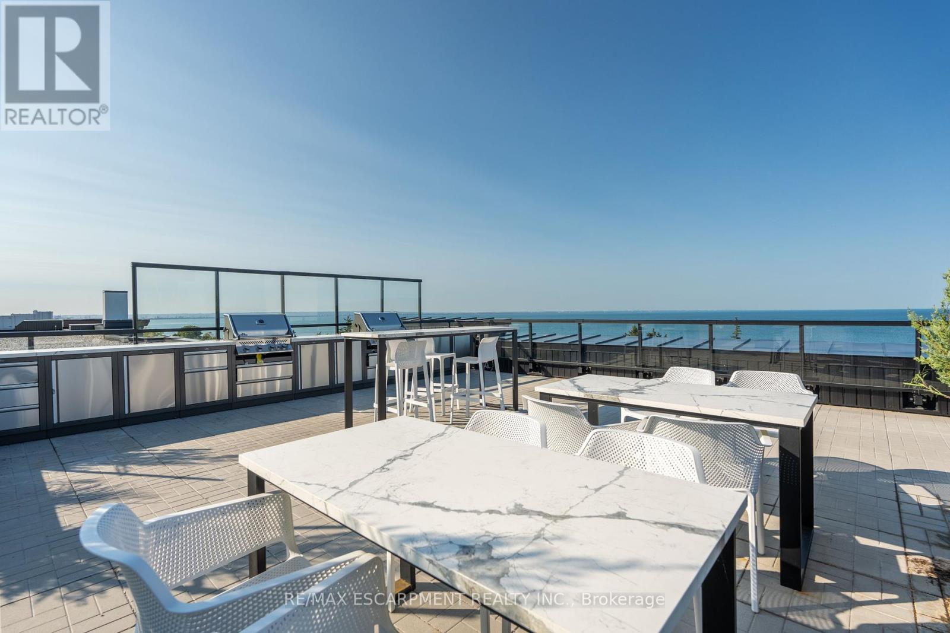508 - 600 North Service Road Hamilton, Ontario L8E 5A7
$499,000Maintenance, Water, Common Area Maintenance, Insurance, Parking
$369 Monthly
Maintenance, Water, Common Area Maintenance, Insurance, Parking
$369 MonthlyAn opportunity to reside in the newly coveted COMO Condos in Stoney Creek! This fifth-floor corner suite is available for immediate occupancy and boasts views of both the escarpment and Lake Ontario from the bedroom and private balcony. Embrace the coastal modern lifestyle with two bedrooms, a four-piece bathroom, and 9-foot ceilings. The open-concept layout incorporates chic design elements, including vinyl plank flooring. The kitchen comes complete with a brand new full appliance package. Enjoy added conveniences such as in-suite stackable laundry, underground parking, and a storage locker. Discover a range of amenities, including the Rooftop Terrace with community garden and BBQs, Bike Room, Party Room, Media Room, Dog Park and Pet Spa. (id:24801)
Property Details
| MLS® Number | X11248882 |
| Property Type | Single Family |
| Community Name | Stoney Creek |
| AmenitiesNearBy | Beach, Park, Place Of Worship, Public Transit, Schools |
| CommunityFeatures | Pet Restrictions |
| Features | Balcony |
| ParkingSpaceTotal | 1 |
Building
| BathroomTotal | 1 |
| BedroomsAboveGround | 2 |
| BedroomsTotal | 2 |
| Amenities | Party Room, Visitor Parking, Storage - Locker |
| Appliances | Dishwasher, Dryer, Garage Door Opener, Range, Refrigerator, Stove, Washer |
| BasementFeatures | Apartment In Basement |
| BasementType | N/a |
| CoolingType | Central Air Conditioning |
| ExteriorFinish | Brick, Stone |
| HeatingFuel | Natural Gas |
| HeatingType | Heat Pump |
| SizeInterior | 699.9943 - 798.9932 Sqft |
| Type | Apartment |
Parking
| Underground |
Land
| Acreage | No |
| LandAmenities | Beach, Park, Place Of Worship, Public Transit, Schools |
| SurfaceWater | Lake/pond |
Rooms
| Level | Type | Length | Width | Dimensions |
|---|---|---|---|---|
| Main Level | Laundry Room | Measurements not available | ||
| Main Level | Kitchen | 3.89 m | 3.4 m | 3.89 m x 3.4 m |
| Main Level | Living Room | 2.82 m | 3.4 m | 2.82 m x 3.4 m |
| Main Level | Bedroom 2 | 3.17 m | 2.84 m | 3.17 m x 2.84 m |
| Main Level | Primary Bedroom | 2.95 m | 2.74 m | 2.95 m x 2.74 m |
| Main Level | Bathroom | Measurements not available |
Interested?
Contact us for more information
Alyssa Desantis
Salesperson
1595 Upper James St #4b
Hamilton, Ontario L9B 0H7



