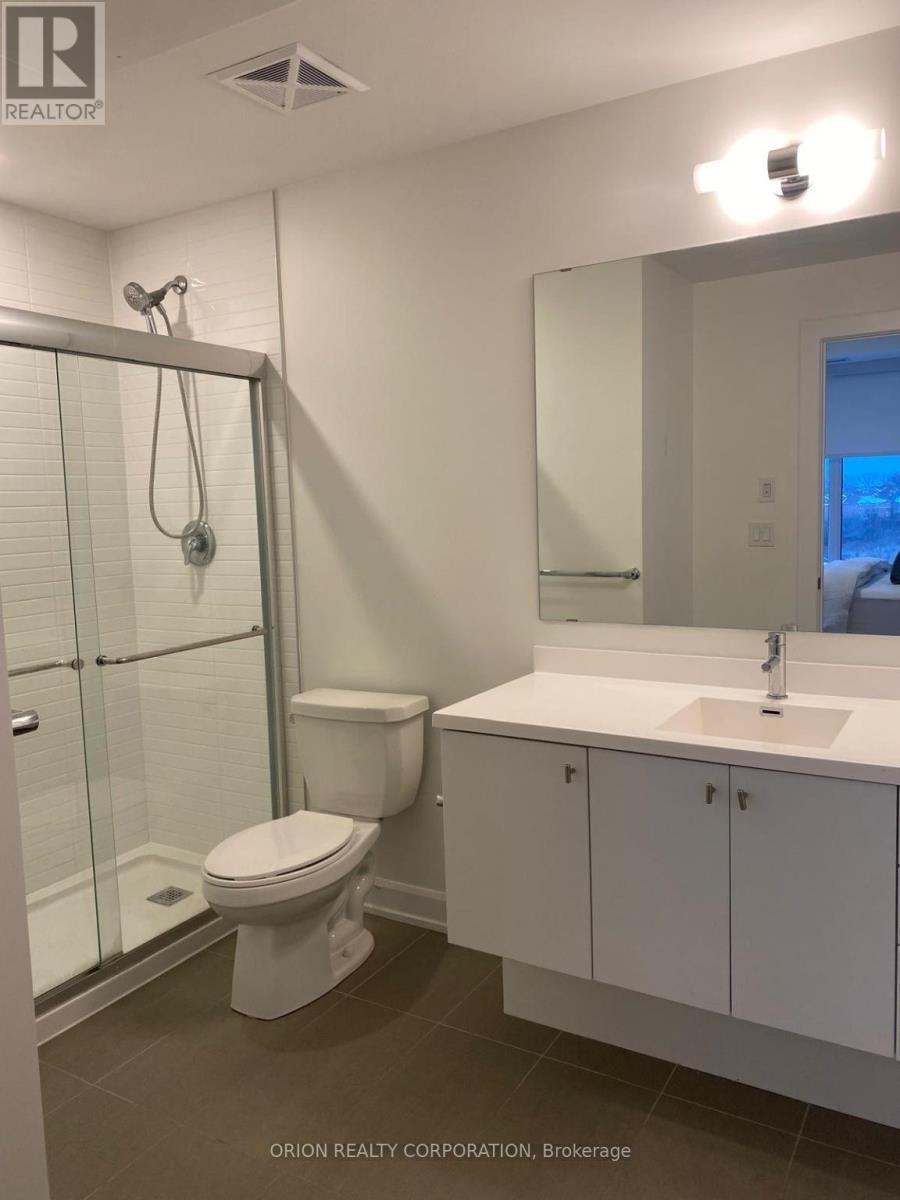508 - 3200 William Coltson Avenue Oakville, Ontario L6H 7W6
$760,000Maintenance, Common Area Maintenance, Insurance, Parking
$781.51 Monthly
Maintenance, Common Area Maintenance, Insurance, Parking
$781.51 MonthlyYour search is over! This nearly-new, 1-year-old, 2-bedroom, 2-bathroom corner unit in the heart of Oakville offers a bright and spacious south-east facing layout. The open-concept design includes laminate flooring, quartz countertops, stainless steel appliances, a tile backsplash, and plenty of cabinetry for storage. Large windows in both the living room and bedrooms offer stunning, unobstructed views of the surrounding area. The building features premium amenities such as a virtual concierge, 24-hour security, smart locks, a fitness center, an upscale party room, an entertainment lounge, a yoga studio, a pet wash station, and a landscaped rooftop terrace. Located within walking distance to grocery stores, restaurants, parks, and shopping, with easy access to public transit, highways 407/403, and more. Sheridan College is a short drive away, and UTM is just 15 minutes. The unit also includes a smart connect system, keyless entry, a digital parcel locker, 1 parking space, and 1 locker. (id:24801)
Property Details
| MLS® Number | W11927288 |
| Property Type | Single Family |
| Community Name | Palermo West |
| Amenities Near By | Hospital, Park, Public Transit |
| Community Features | Pet Restrictions |
| Features | Balcony |
| Parking Space Total | 1 |
Building
| Bathroom Total | 2 |
| Bedrooms Above Ground | 2 |
| Bedrooms Total | 2 |
| Amenities | Security/concierge, Exercise Centre, Party Room, Visitor Parking, Storage - Locker |
| Appliances | Dryer, Microwave, Range, Washer |
| Cooling Type | Central Air Conditioning |
| Exterior Finish | Concrete |
| Flooring Type | Laminate |
| Heating Fuel | Natural Gas |
| Heating Type | Forced Air |
| Size Interior | 800 - 899 Ft2 |
| Type | Apartment |
Parking
| Underground |
Land
| Acreage | No |
| Land Amenities | Hospital, Park, Public Transit |
Rooms
| Level | Type | Length | Width | Dimensions |
|---|---|---|---|---|
| Main Level | Kitchen | 2.44 m | 3.81 m | 2.44 m x 3.81 m |
| Main Level | Living Room | 4.34 m | 3.81 m | 4.34 m x 3.81 m |
| Main Level | Primary Bedroom | 3.81 m | 3.15 m | 3.81 m x 3.15 m |
| Main Level | Bedroom 2 | 3.2 m | 2.85 m | 3.2 m x 2.85 m |
| Main Level | Bathroom | 2.4 m | 3.81 m | 2.4 m x 3.81 m |
| Main Level | Bathroom | 2.1 m | 2.85 m | 2.1 m x 2.85 m |
Contact Us
Contact us for more information
Linda Nguyen
Salesperson
1149 Lakeshore Rd E
Mississauga, Ontario L5E 1E8
(416) 733-7784
(905) 286-5271


























