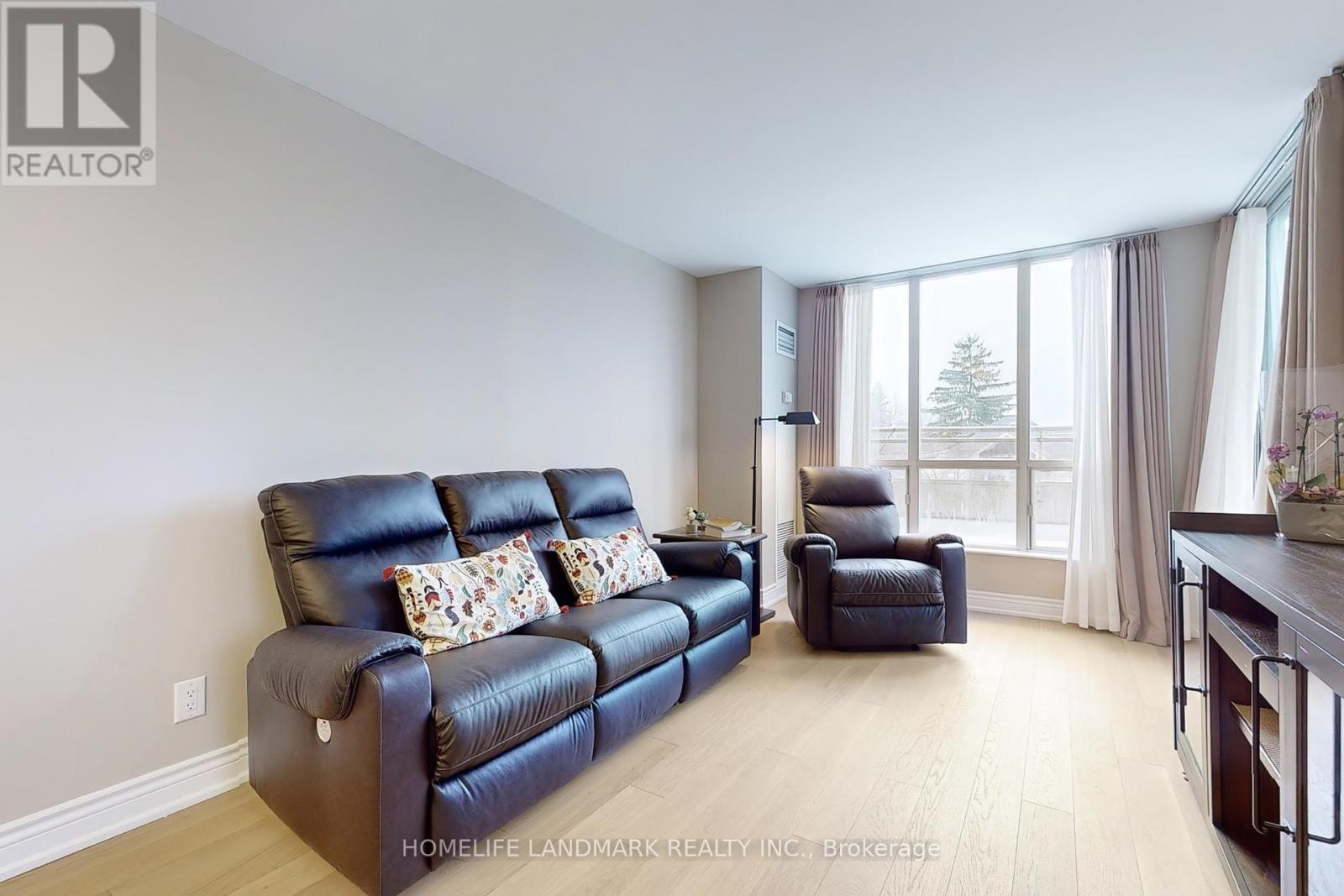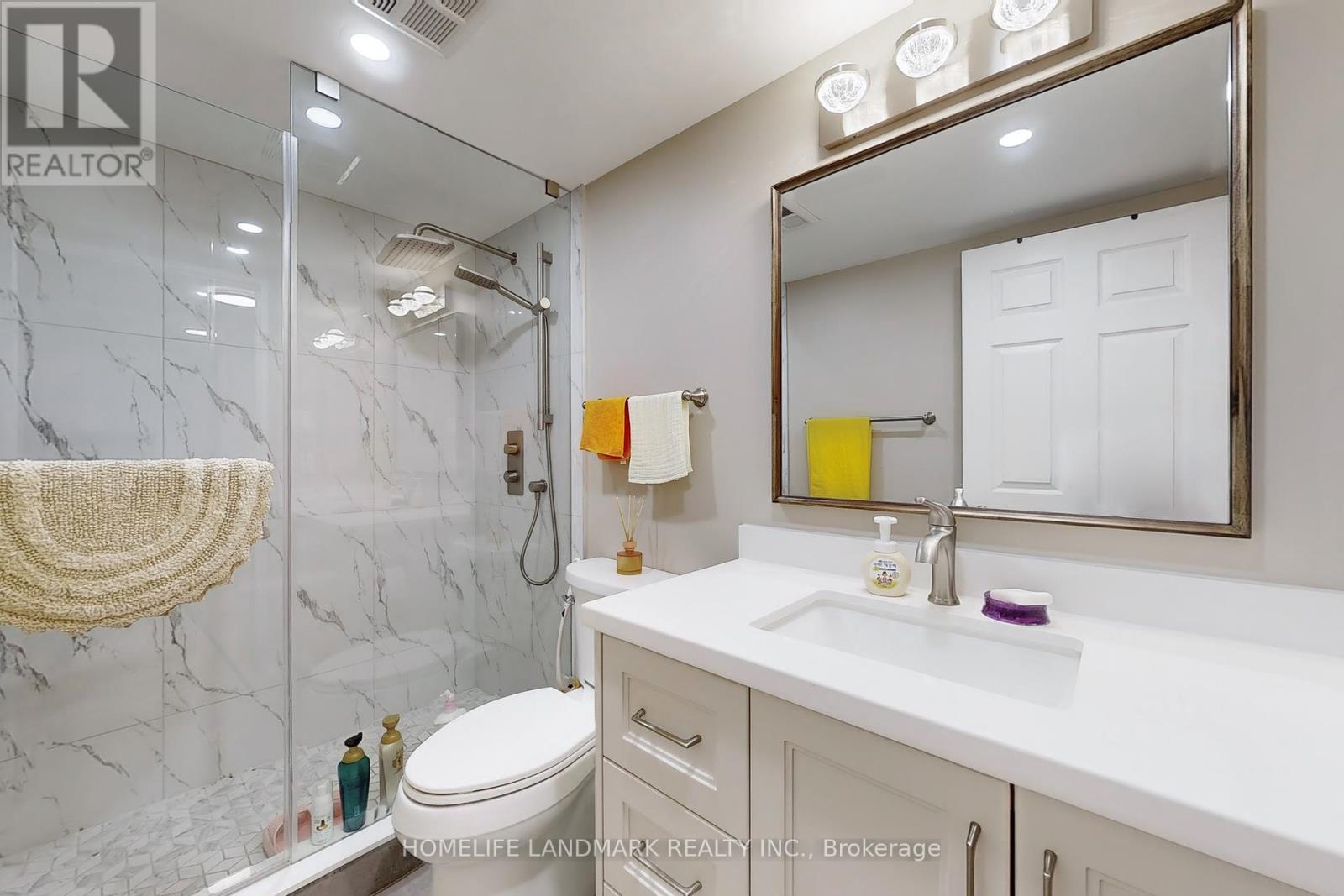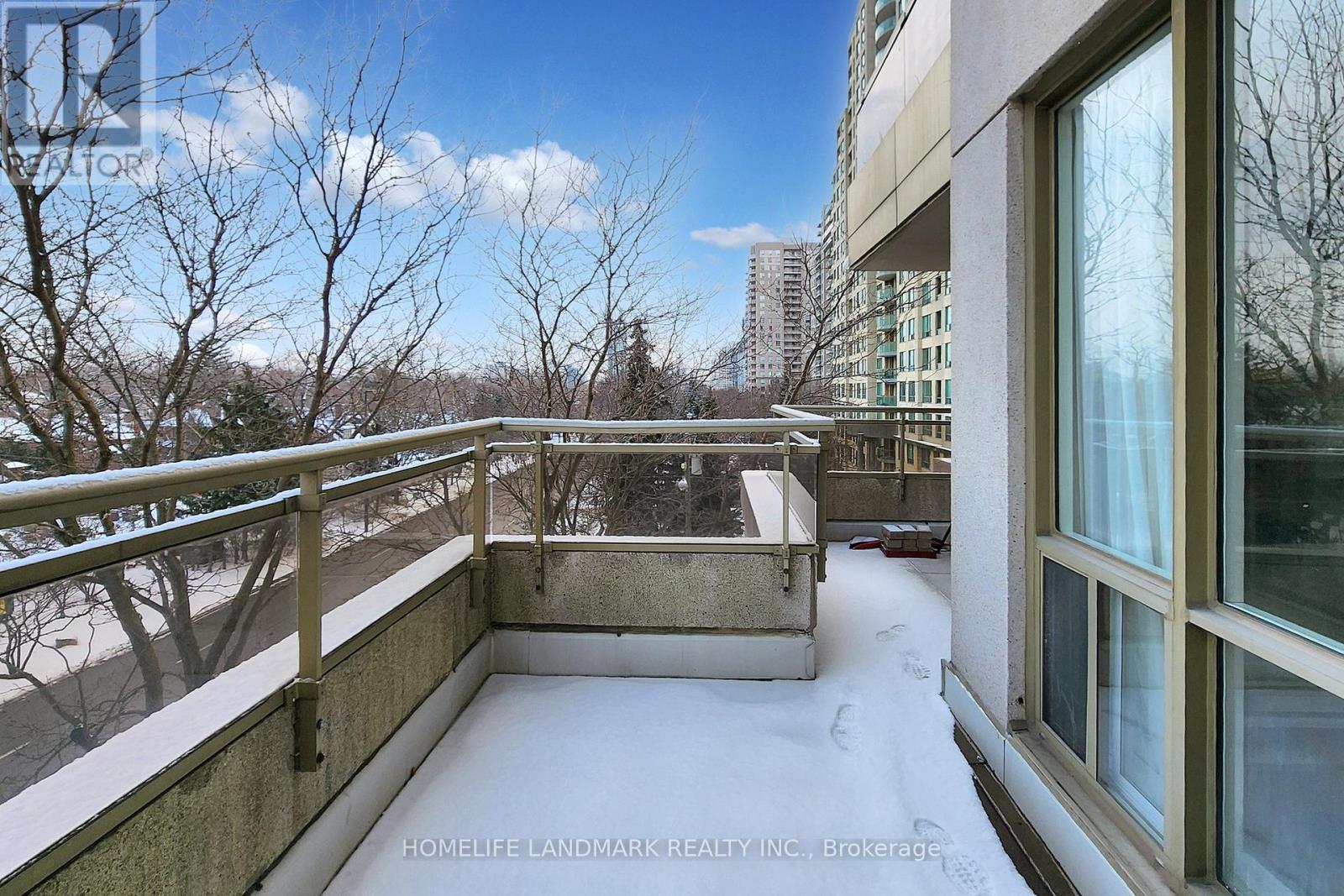508 - 256 Doris Avenue Toronto, Ontario M2N 6X8
$849,000Maintenance, Common Area Maintenance, Heat, Electricity, Insurance, Parking, Water
$1,280 Monthly
Maintenance, Common Area Maintenance, Heat, Electricity, Insurance, Parking, Water
$1,280 MonthlyThis is a rare corner unit located in the heart of North York, featuring a spacious 2-bedroom, 2-bathroom condo with a parking spot and a basement storage locker. Surrounded by three balconies, it offers breathtaking, panoramic views of the changing seasons. The two bedrooms are situated on opposite sides of the living room, ensuring enhanced privacy for the household.The kitchen is designed with floor-to-ceiling windows that lead directly to the balcony on one side and a large south-facing glass window on the other, allowing you to enjoy abundant sunlight every moment you spend there. The interior is thoughtfully renovated, with high-end brands used for everything from flooring and kitchen appliances to plumbing fixtures and lighting. Luxurious Millard-tone curtains further enhance the homes quality, reducing your workload before moving in.The location is unbeatable. You wont even need a car! Its just a 3-minute walk to an elementary school, less than 10 minutes to a middle school, Metro, Loblaws, Korean H Mart, subway station, library, cafs, and a variety of restaurants offering diverse cuisines all within walking distance. **** EXTRAS **** Fridge, Stove, Dishwasher, Washer And Dryer, All Elfs, All Window Coverings (id:24801)
Property Details
| MLS® Number | C11930180 |
| Property Type | Single Family |
| Neigbourhood | North York City Centre |
| Community Name | Willowdale East |
| CommunityFeatures | Pets Not Allowed |
| Features | In Suite Laundry |
| ParkingSpaceTotal | 1 |
Building
| BathroomTotal | 2 |
| BedroomsAboveGround | 2 |
| BedroomsTotal | 2 |
| Amenities | Recreation Centre, Exercise Centre, Sauna, Storage - Locker |
| CoolingType | Central Air Conditioning, Ventilation System |
| ExteriorFinish | Concrete |
| FlooringType | Carpeted |
| HeatingFuel | Natural Gas |
| HeatingType | Forced Air |
| SizeInterior | 999.992 - 1198.9898 Sqft |
| Type | Apartment |
Parking
| Underground |
Land
| Acreage | No |
Rooms
| Level | Type | Length | Width | Dimensions |
|---|---|---|---|---|
| Ground Level | Living Room | 4.86 m | 3.04 m | 4.86 m x 3.04 m |
| Ground Level | Dining Room | 4.6 m | 2.33 m | 4.6 m x 2.33 m |
| Ground Level | Kitchen | 3.97 m | 2.44 m | 3.97 m x 2.44 m |
| Ground Level | Primary Bedroom | 4.27 m | 3.14 m | 4.27 m x 3.14 m |
| Ground Level | Bedroom 2 | 3.2 m | 3.05 m | 3.2 m x 3.05 m |
Interested?
Contact us for more information
Michael Tingxing Lin
Broker
7240 Woodbine Ave Unit 103
Markham, Ontario L3R 1A4







































