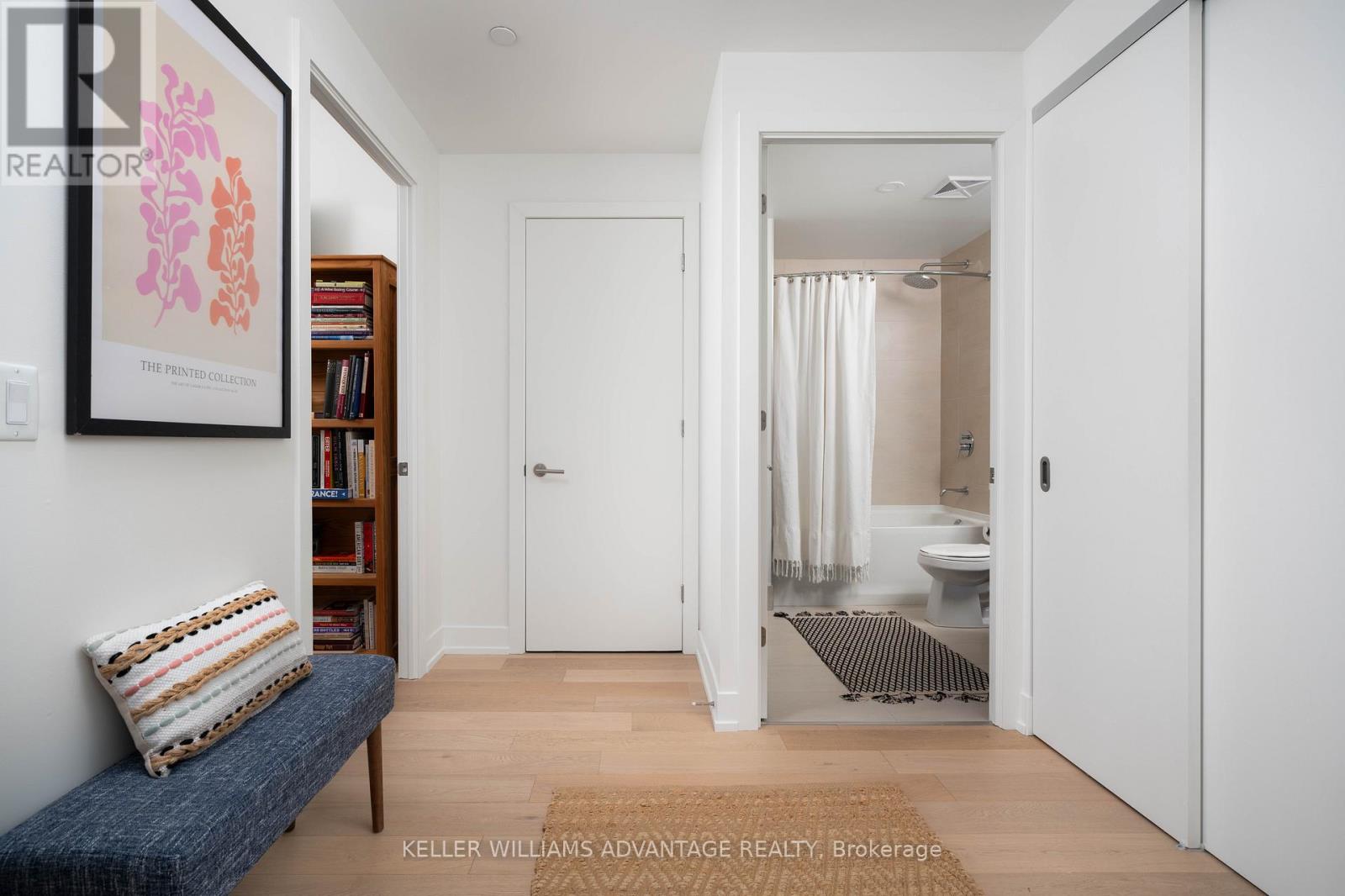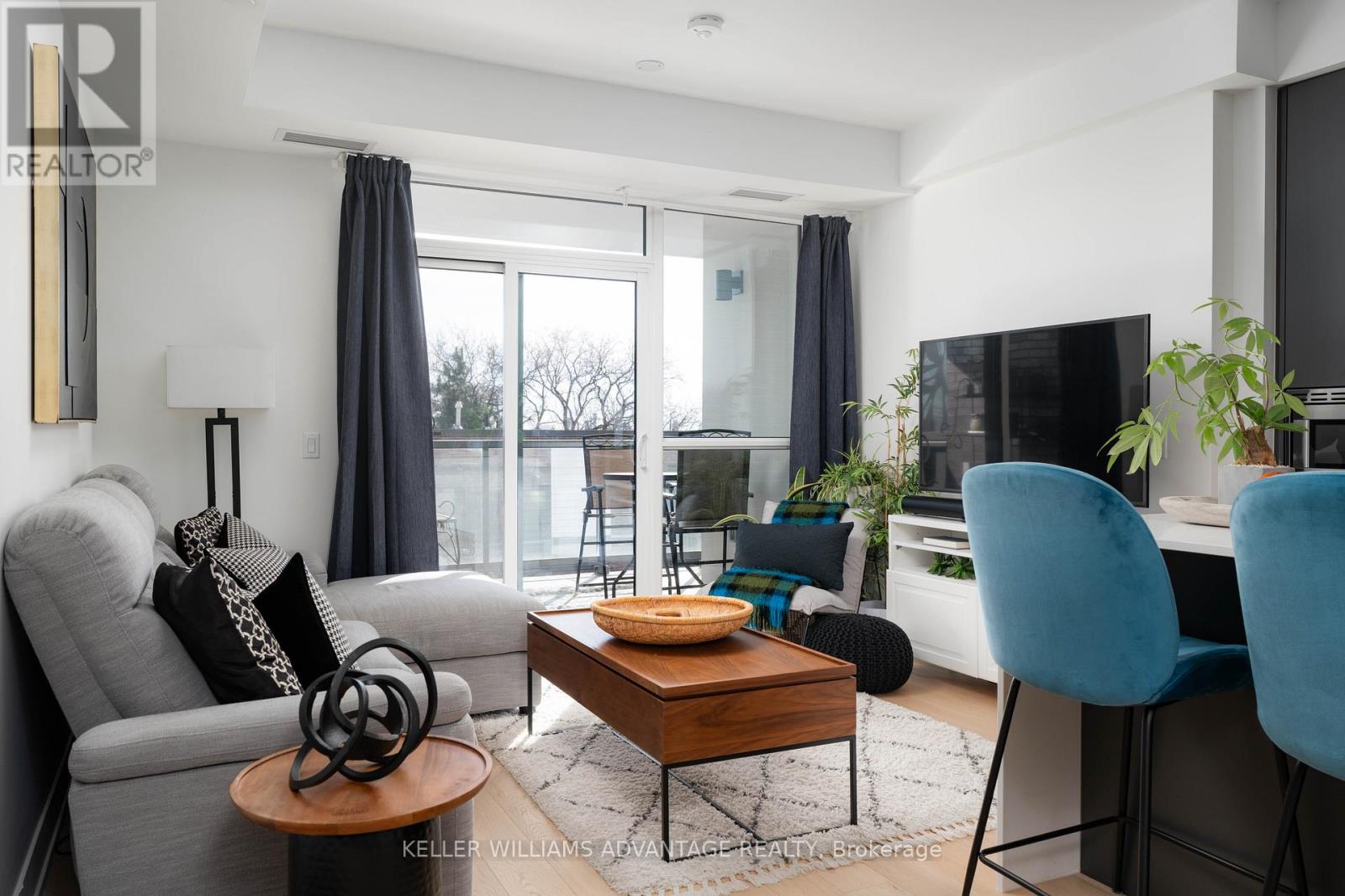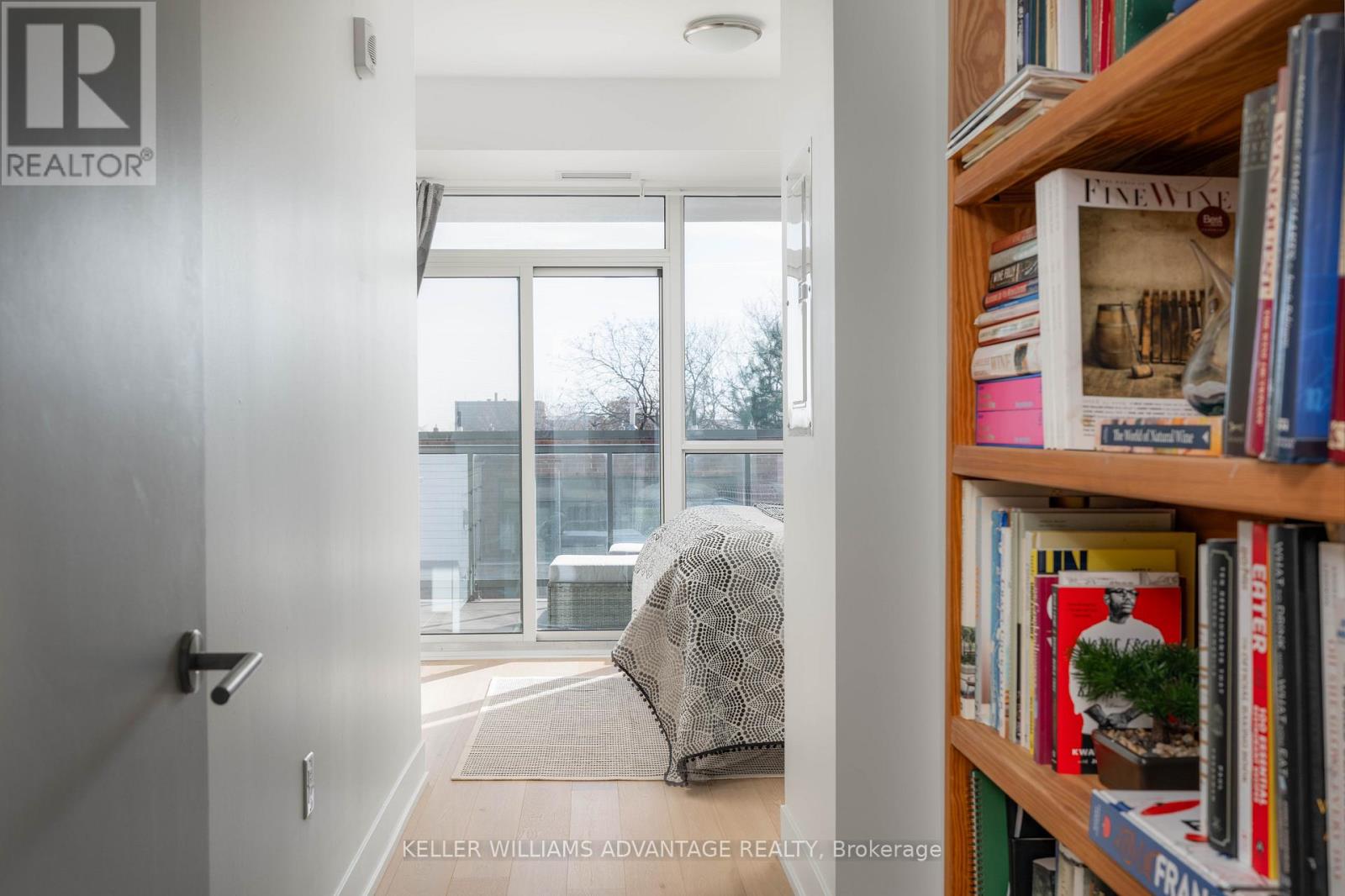508 - 1331 Queen Street E Toronto, Ontario M4L 0B1
$947,000Maintenance, Heat, Common Area Maintenance, Insurance, Parking
$894.21 Monthly
Maintenance, Heat, Common Area Maintenance, Insurance, Parking
$894.21 MonthlyIncredible Two Bedroom, Two Bathroom Unit in Leslieville With Exceptional Floor Plan And Sunny South Facing Views! 875 Sqft Inside + 211 Sqft Outside, Including CN Tower Views. This Spacious & Updated Unit Features Open Concept Kitchen With Versatile Oversized Island, Stainless Steel Appliances And Modern Cabinetry. Functional Living / Dinning Space With Large South Facing Windows And Terrace. Separate Bedroom Area With Large Closet, Ensuite Bathroom And Private Door To Patio. Concierge, Party Room With Huge Outdoor Patio & Gorgeous Views, Indoor/Outdoor Gym. Conveniently Located In Trendy Leslieville Including Shops, Restaurants, 24hr TTC, Easy Access to Hwy And Minutes To Downtown. (id:24801)
Open House
This property has open houses!
2:00 pm
Ends at:4:00 pm
Property Details
| MLS® Number | E11952966 |
| Property Type | Single Family |
| Community Name | Greenwood-Coxwell |
| Community Features | Pet Restrictions |
| Parking Space Total | 1 |
Building
| Bathroom Total | 2 |
| Bedrooms Above Ground | 2 |
| Bedrooms Total | 2 |
| Amenities | Security/concierge, Exercise Centre, Party Room, Storage - Locker |
| Appliances | Dryer, Washer, Window Coverings |
| Cooling Type | Central Air Conditioning |
| Exterior Finish | Brick |
| Flooring Type | Hardwood |
| Heating Fuel | Natural Gas |
| Heating Type | Heat Pump |
| Size Interior | 800 - 899 Ft2 |
| Type | Apartment |
Parking
| Underground |
Land
| Acreage | No |
Rooms
| Level | Type | Length | Width | Dimensions |
|---|---|---|---|---|
| Main Level | Living Room | 3.86 m | Measurements not available x 3.86 m | |
| Main Level | Dining Room | 3.86 m | Measurements not available x 3.86 m | |
| Main Level | Kitchen | 3.86 m | Measurements not available x 3.86 m | |
| Main Level | Primary Bedroom | 3.86 m | Measurements not available x 3.86 m | |
| Main Level | Bedroom 2 | 2.67 m | Measurements not available x 2.67 m | |
| Main Level | Foyer | Measurements not available |
Contact Us
Contact us for more information
Dan Campanella
Salesperson
dancampanella.ca/
www.facebook.com/CampanellaDanRealEstate
www.linkedin.com/in/dan-campanella-989b484/
1238 Queen St East Unit B
Toronto, Ontario M4L 1C3
(416) 465-4545
(416) 465-4533
































