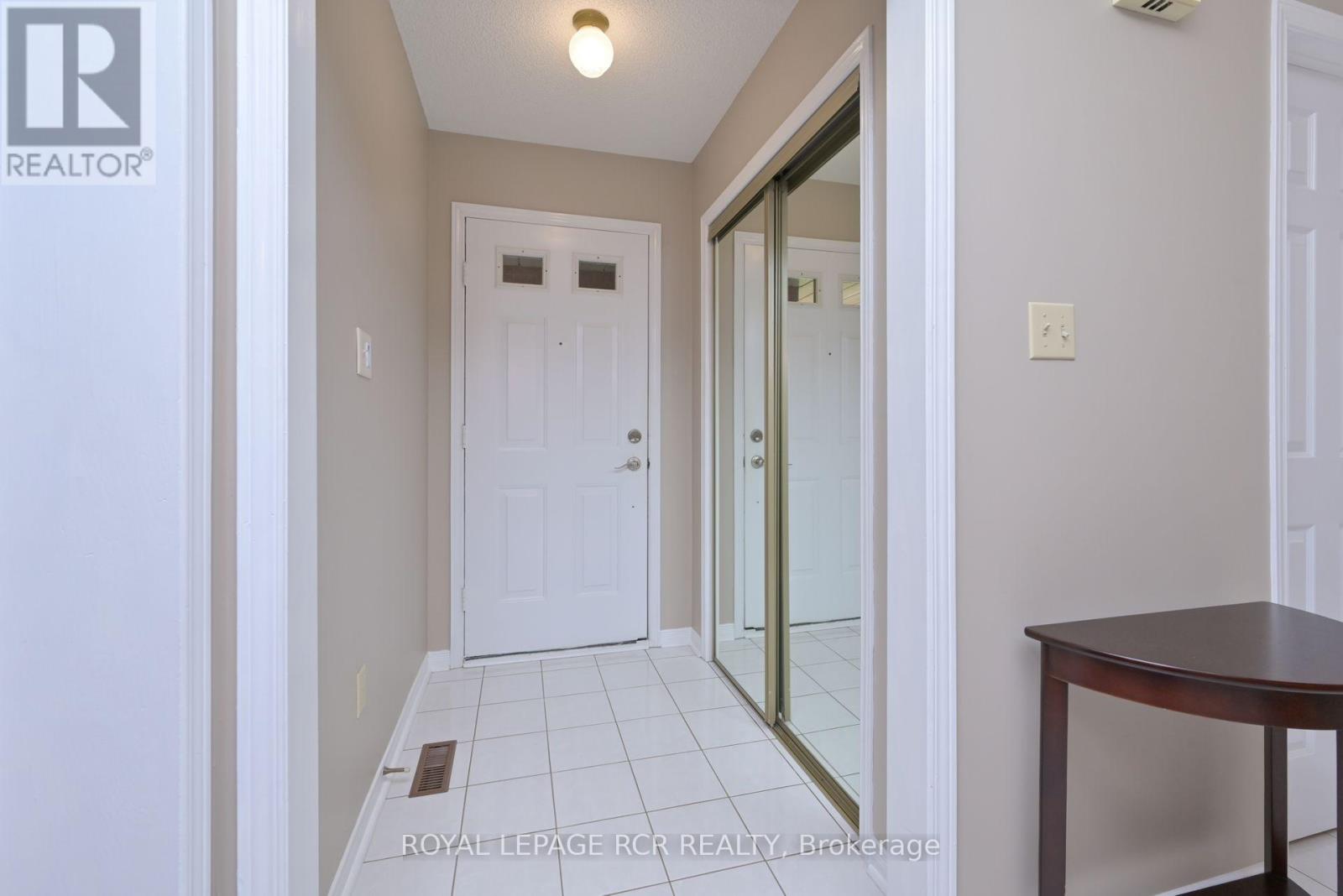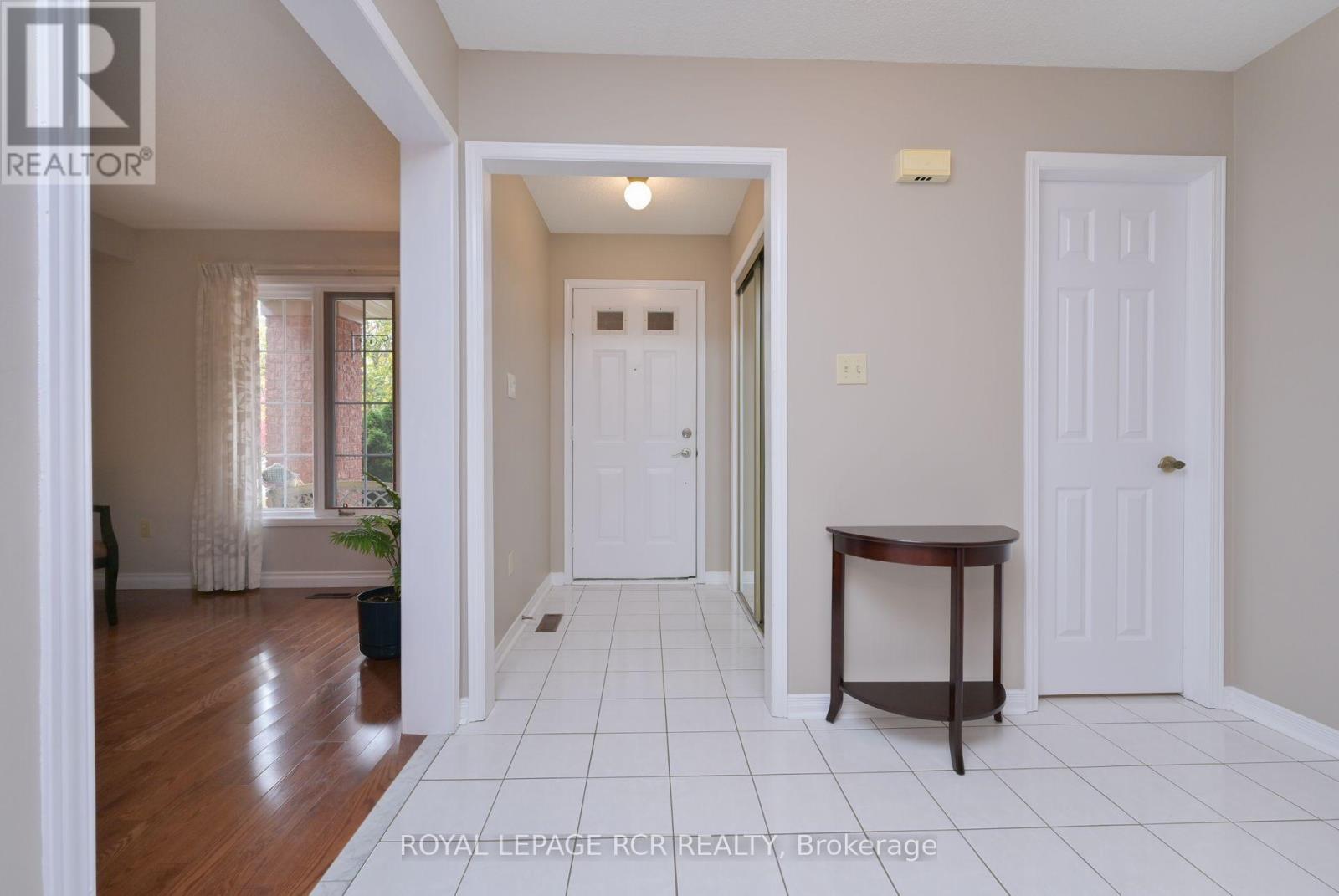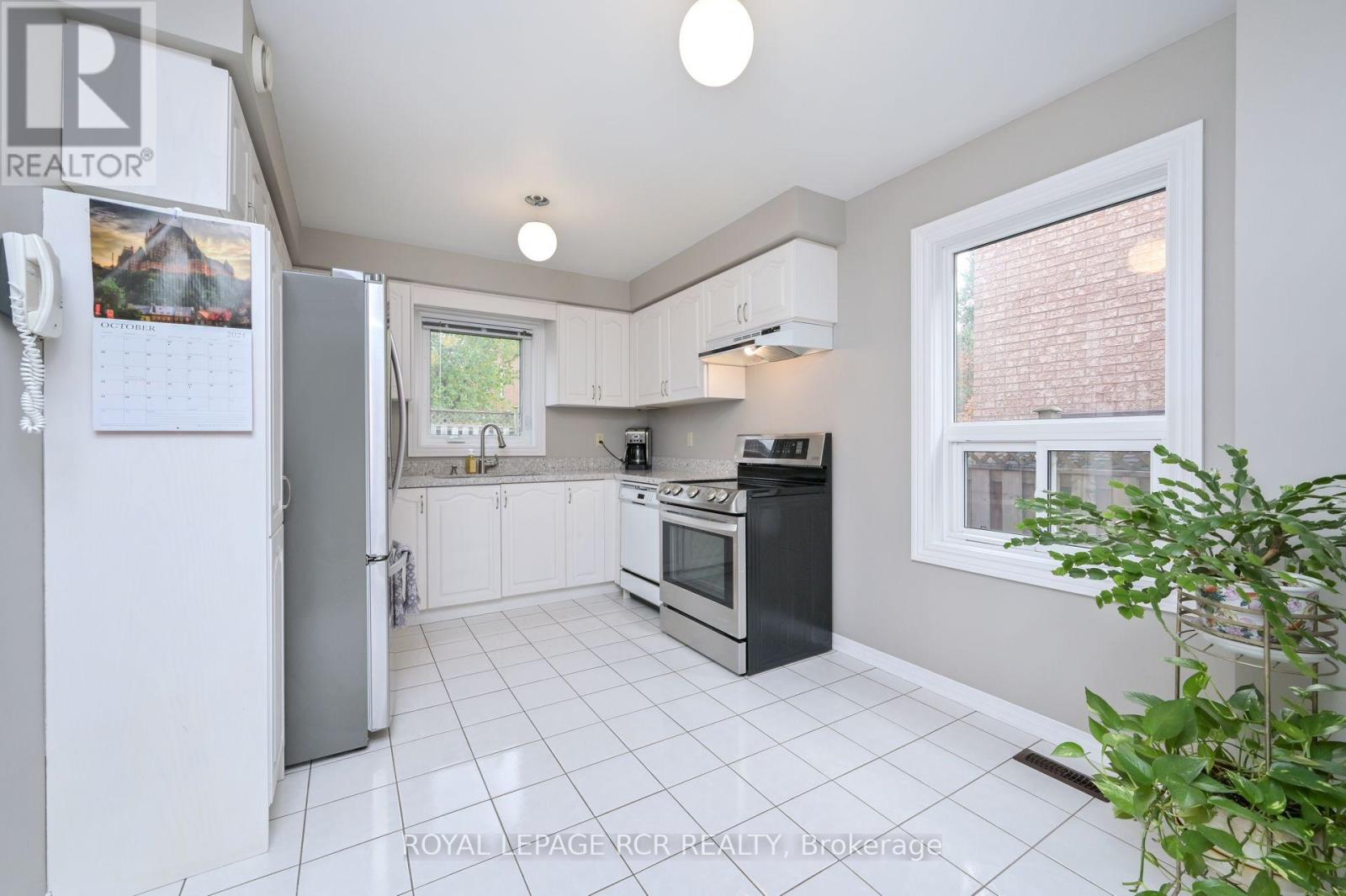507 Blackstock Road Newmarket, Ontario L3Y 8H8
$1,239,999
Location is so important and this beautiful family home with amazing curb appeal is nearby all the amenities! Situated in the highly sought after family-friendly College Manor neighbourhood, both public and Catholic elementary schools as well as Newmarket High school are all just minutes away along with a short walk to coffee shops, grocery stores, parks and the Magna Centre; offering a wide range of activities including hockey, basketball, swimming, a fitness centre and a running track. This outstanding brick home has been lovingly maintained proving pride of ownership throughout by the original owners. The two car garage and spacious driveway provides lots of parking and storage needs. Enjoy the relaxation and entertainment capability in the large fully-fenced backyard. Inside the home, you'll be met with loads of natural sunlight as you walk into the welcoming family room and bright eat-in kitchen. Stepping into the living-room, you will feel warm & cozy with the gorgeous gas fireplace providing a breathtaking ambiance perfect for unwinding and a walk-out to the backyard. The generously sized bedrooms all with walk-in closets are beautifully showcased with engineered hardwood throughout. The spacious basement providing a rough-in and wide open plan adds flexibility. The basement also features a substantial cold room for all of your canning and wine storage needs! Just a few minutes to Highway 404 and close proximity to Highways 9, 400, 48 and other major routes as well as the GO train station adds fantastic ease of access for commuting. The wonderful convenience along with the privacy on the quiet street doesn't get any better! **** EXTRAS **** Newer windows throughout, newer garage door , new hot water tank (id:24801)
Open House
This property has open houses!
1:00 pm
Ends at:3:00 pm
Property Details
| MLS® Number | N10335056 |
| Property Type | Single Family |
| Community Name | Gorham-College Manor |
| AmenitiesNearBy | Hospital, Public Transit, Schools |
| CommunityFeatures | Community Centre, School Bus |
| Features | Ravine |
| ParkingSpaceTotal | 6 |
Building
| BathroomTotal | 3 |
| BedroomsAboveGround | 3 |
| BedroomsTotal | 3 |
| Appliances | Water Softener, Central Vacuum, Dishwasher, Dryer, Freezer, Microwave, Refrigerator, Stove, Washer |
| BasementDevelopment | Unfinished |
| BasementType | Full (unfinished) |
| ConstructionStyleAttachment | Detached |
| CoolingType | Central Air Conditioning |
| ExteriorFinish | Brick |
| FireplacePresent | Yes |
| FlooringType | Hardwood, Ceramic |
| FoundationType | Poured Concrete |
| HalfBathTotal | 2 |
| HeatingFuel | Natural Gas |
| HeatingType | Forced Air |
| StoriesTotal | 2 |
| SizeInterior | 1499.9875 - 1999.983 Sqft |
| Type | House |
| UtilityWater | Municipal Water |
Parking
| Attached Garage |
Land
| Acreage | No |
| LandAmenities | Hospital, Public Transit, Schools |
| Sewer | Sanitary Sewer |
| SizeDepth | 104 Ft |
| SizeFrontage | 43 Ft ,9 In |
| SizeIrregular | 43.8 X 104 Ft |
| SizeTotalText | 43.8 X 104 Ft |
Rooms
| Level | Type | Length | Width | Dimensions |
|---|---|---|---|---|
| Second Level | Primary Bedroom | 5.33 m | 4.01 m | 5.33 m x 4.01 m |
| Second Level | Bedroom 2 | 4.27 m | 2.9 m | 4.27 m x 2.9 m |
| Second Level | Bedroom 3 | 3.28 m | 3.05 m | 3.28 m x 3.05 m |
| Basement | Recreational, Games Room | 10.97 m | 7 m | 10.97 m x 7 m |
| Basement | Cold Room | 3.76 m | 1.19 m | 3.76 m x 1.19 m |
| Main Level | Dining Room | 6.72 m | 2.97 m | 6.72 m x 2.97 m |
| Main Level | Foyer | 1.8 m | 4.1 m | 1.8 m x 4.1 m |
| Main Level | Family Room | 4.95 m | 2.92 m | 4.95 m x 2.92 m |
| Main Level | Kitchen | 4.22 m | 2.92 m | 4.22 m x 2.92 m |
Utilities
| Cable | Installed |
| Sewer | Installed |
Interested?
Contact us for more information
Kyle Chusroskie
Salesperson
7 Victoria St. West, Po Box 759
Alliston, Ontario L9R 1V9







































