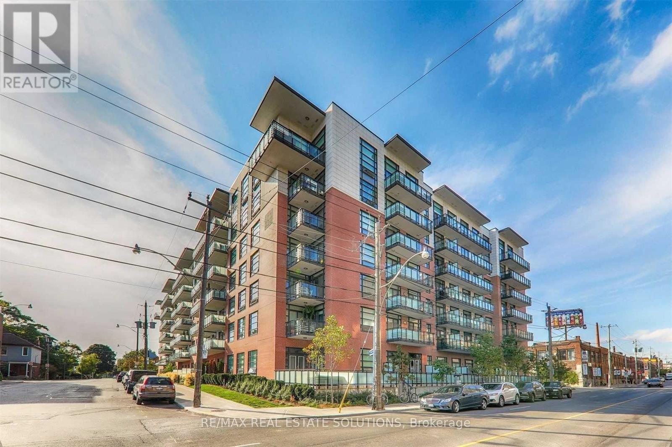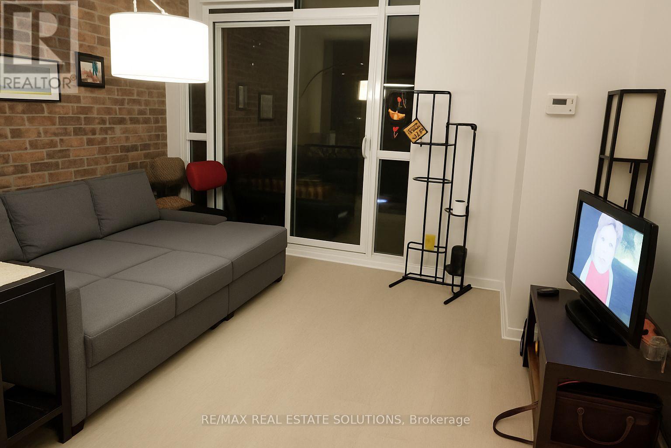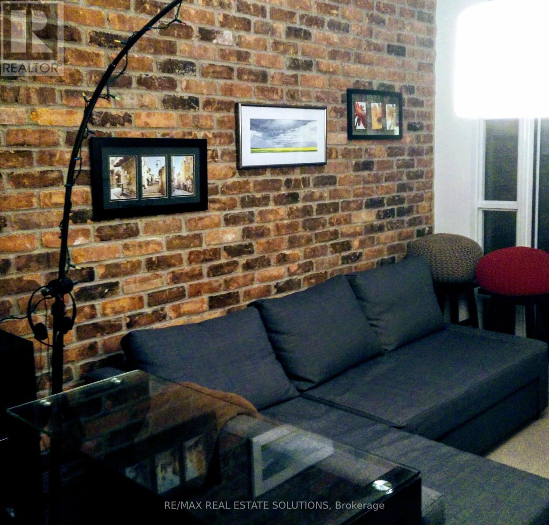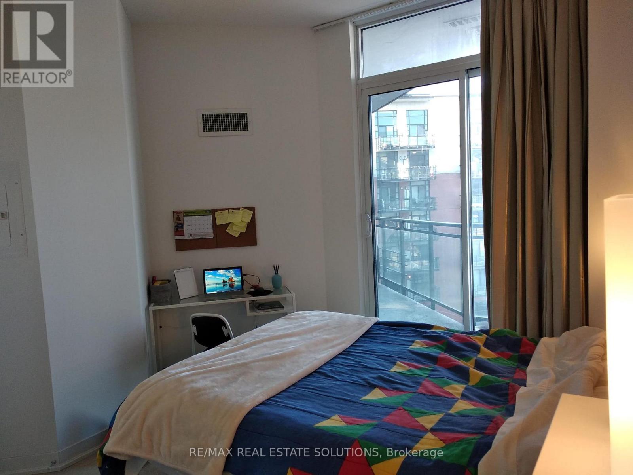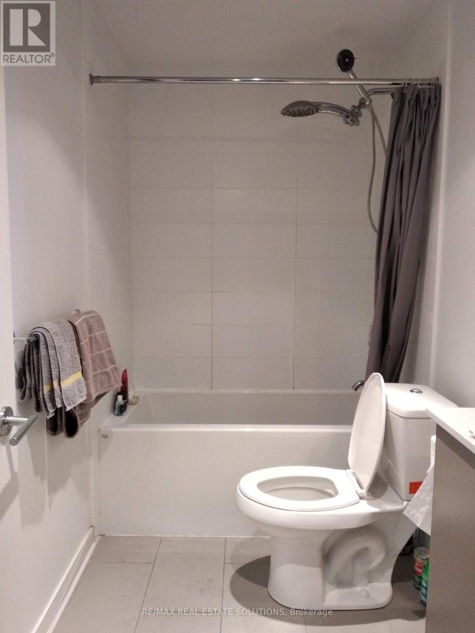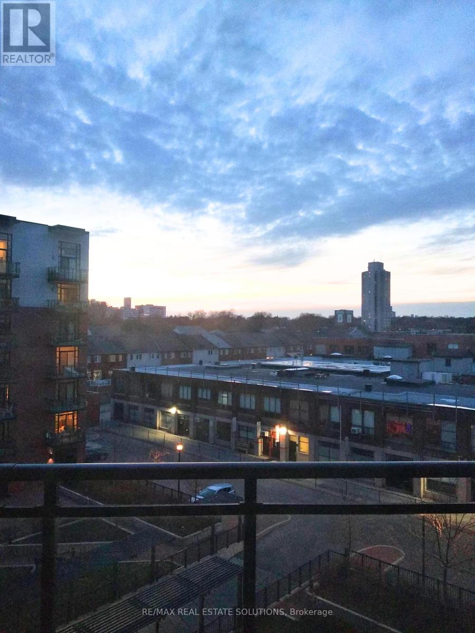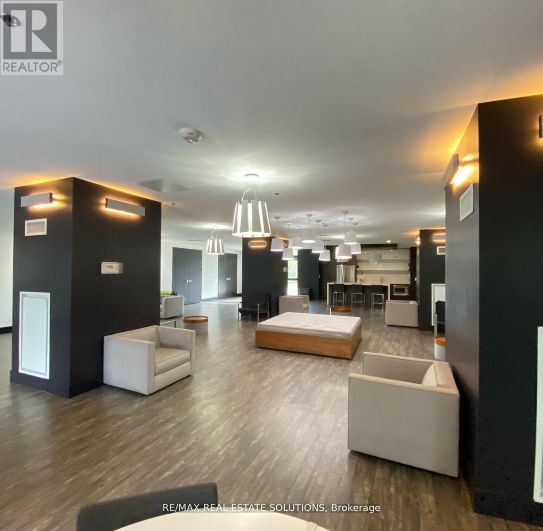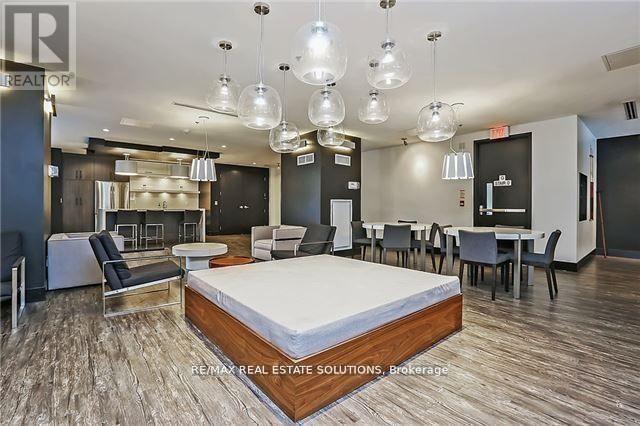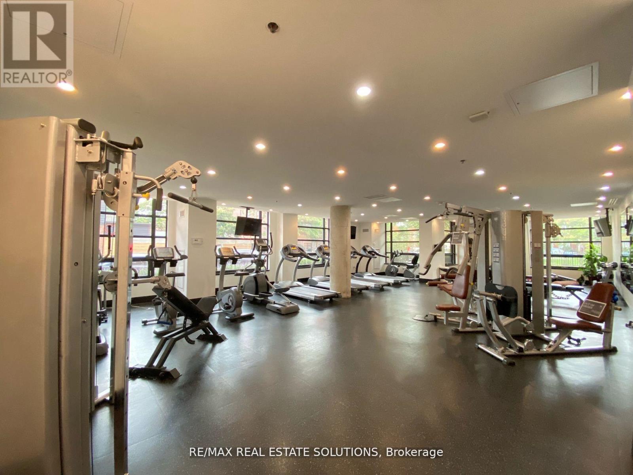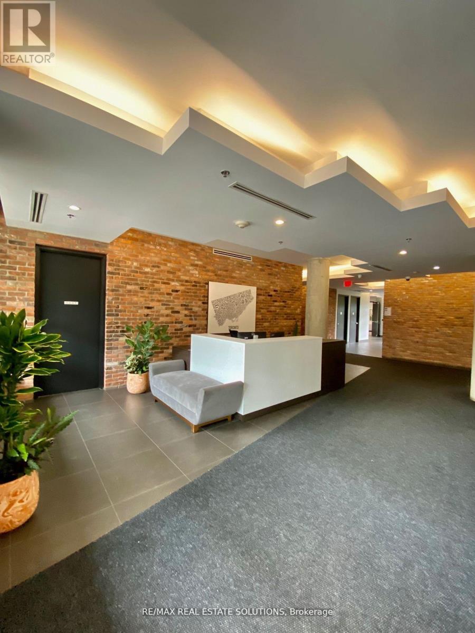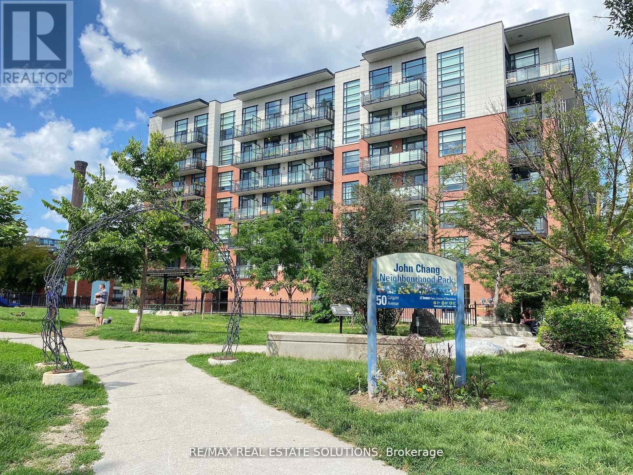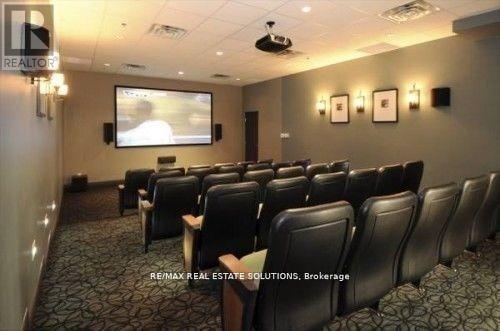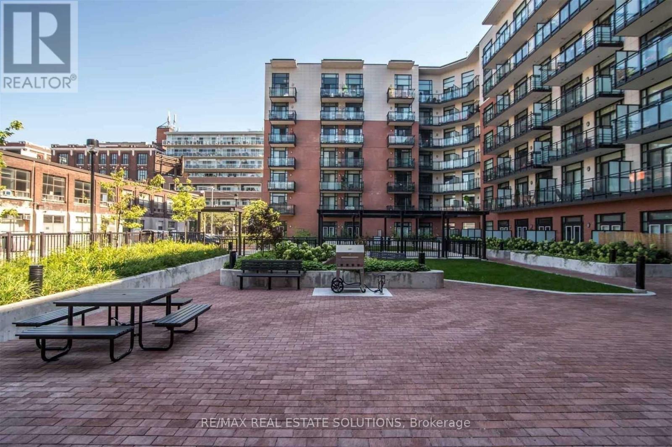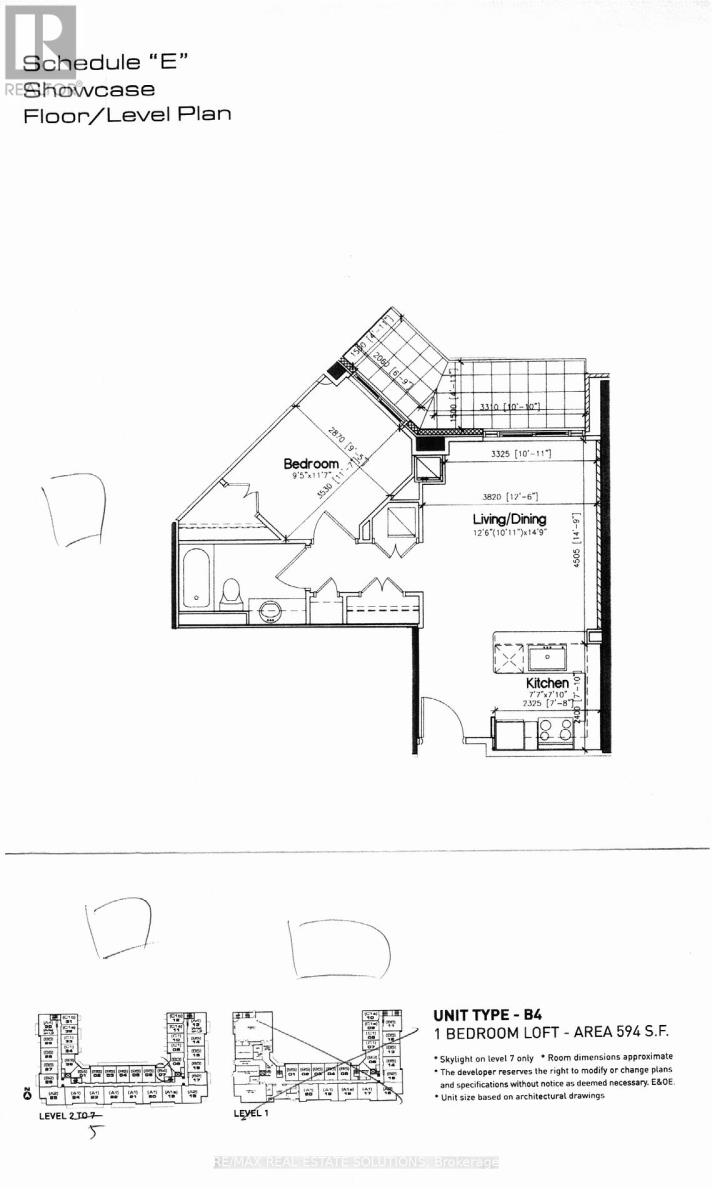507 - 88 Colgate Avenue Toronto, Ontario M4M 0A6
$2,750 Monthly
Welcome to Showcase Lofts, one of Toronto's most sought-after boutique loft residences! This bright and spacious 1-bed, 1-bath suite perfectly blends modern design with authentic industrial character. Featuring 9-ft ceilings, engineered wood flooring, and a stunning reclaimed brick accent wall, this unit offers warmth, texture, and timeless style. The open-concept living and dining area flows seamlessly into a modern kitchen equipped with stainless steel appliances including a gas stove, sleek cabinetry, and ample storage. Step out to your private north-facing balcony overlooking the peaceful courtyard, providing a quiet escape from city life. The spacious bedroom includes generous closet space, while the modern bathroom features a deep soaker tub and chic contemporary finishes. Residents enjoy exceptional amenities such as a 24-hour concierge, fully equipped gym, party room, theatre room, guest suite, and visitor parking. Ideally located in one of Toronto's most vibrant neighbourhoods, you're just steps from public transit, parks, boutique shops, trendy cafés, and top-rated restaurants. Available for immediate occupancy, this unique loft delivers the perfect balance of character, comfort, and convenience-an urban retreat you'll be proud to call home. (id:24801)
Property Details
| MLS® Number | E12514276 |
| Property Type | Single Family |
| Community Name | South Riverdale |
| Community Features | Pets Allowed With Restrictions |
| Features | Balcony, In Suite Laundry |
Building
| Bathroom Total | 1 |
| Bedrooms Above Ground | 1 |
| Bedrooms Total | 1 |
| Amenities | Exercise Centre, Party Room, Visitor Parking, Storage - Locker |
| Basement Type | None |
| Cooling Type | Central Air Conditioning |
| Exterior Finish | Brick, Concrete |
| Heating Fuel | Electric, Natural Gas |
| Heating Type | Heat Pump, Not Known |
| Size Interior | 500 - 599 Ft2 |
| Type | Apartment |
Parking
| Underground | |
| Garage |
Land
| Acreage | No |
Rooms
| Level | Type | Length | Width | Dimensions |
|---|---|---|---|---|
| Flat | Living Room | 4.4958 m | 3.81 m | 4.4958 m x 3.81 m |
| Flat | Dining Room | 4.4958 m | 3.3274 m | 4.4958 m x 3.3274 m |
| Flat | Kitchen | 2.3876 m | 2.3114 m | 2.3876 m x 2.3114 m |
| Flat | Bedroom | 3.5306 m | 2.8702 m | 3.5306 m x 2.8702 m |
Contact Us
Contact us for more information
Tim Yew
Broker of Record
www.timyew.com/
x.com/YewTim
ca.linkedin.com/in/torontodowntownrealestateagent
45 Harbour St Unit A
Toronto, Ontario M5J 2G4
(437) 838-8111
(416) 203-1908
www.timyew.com/


