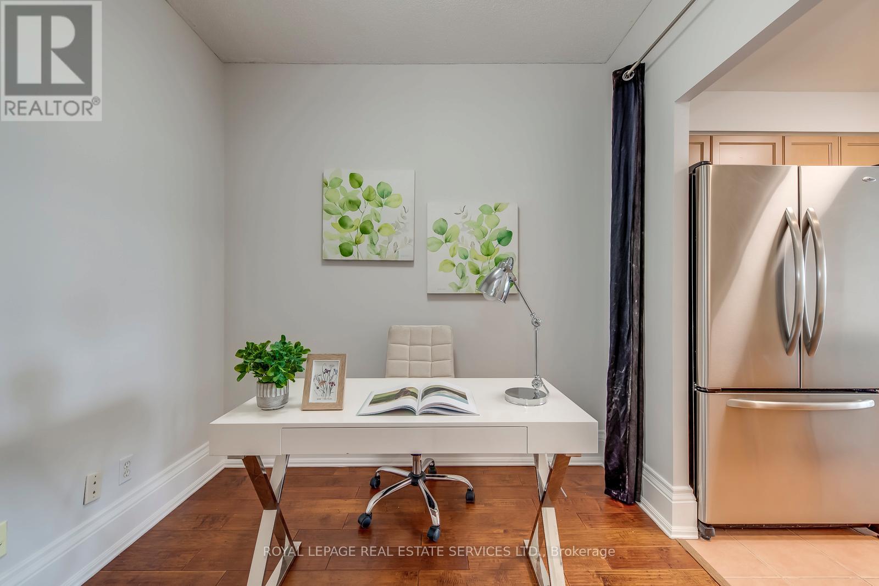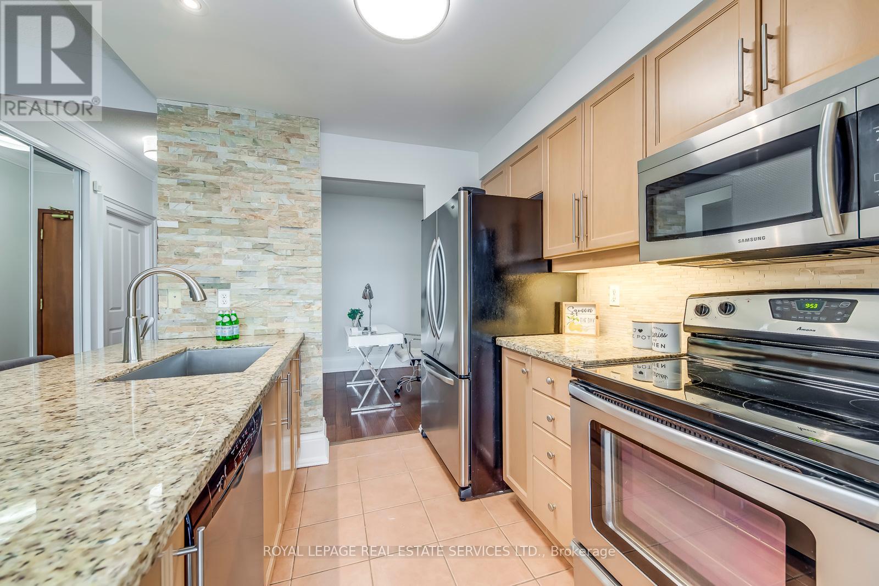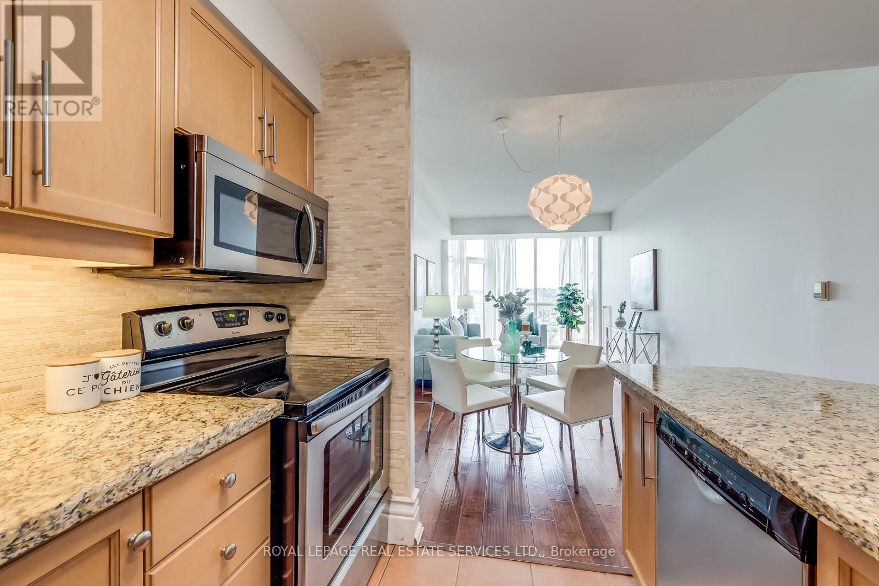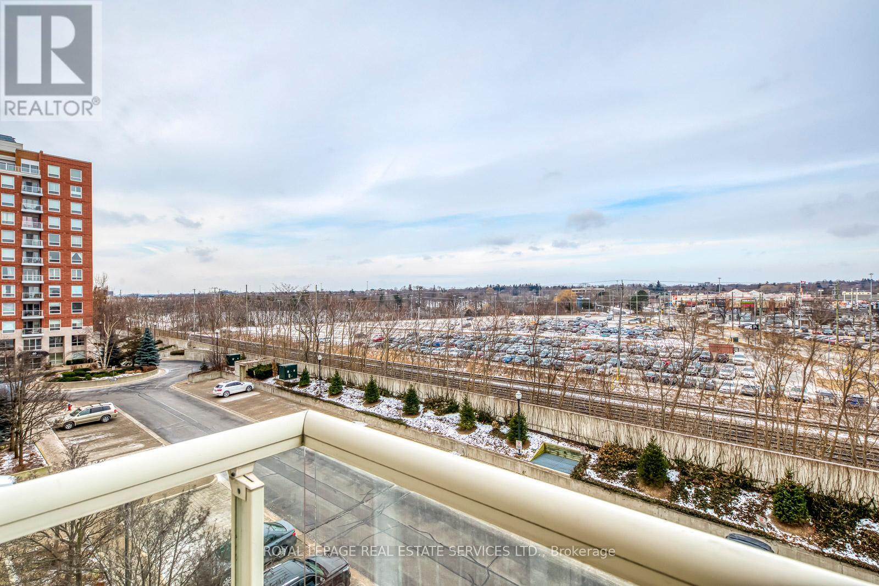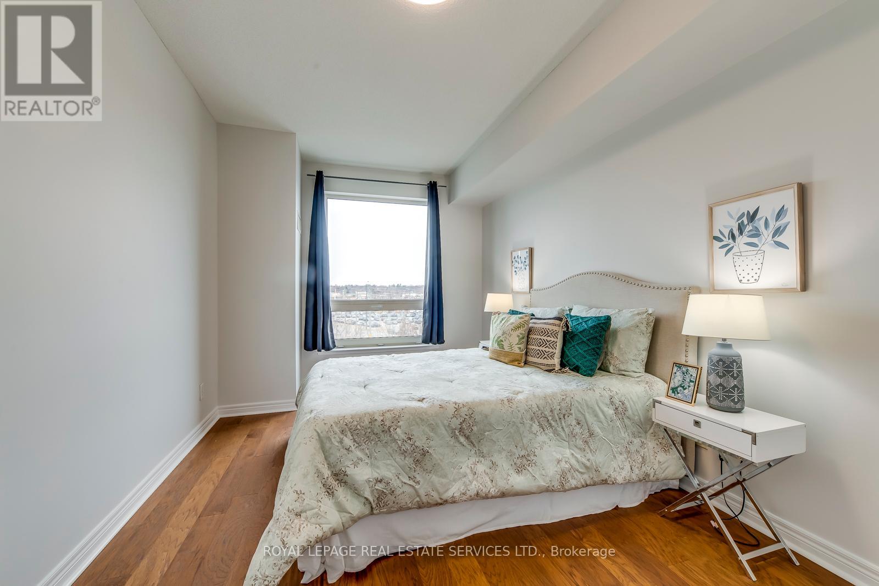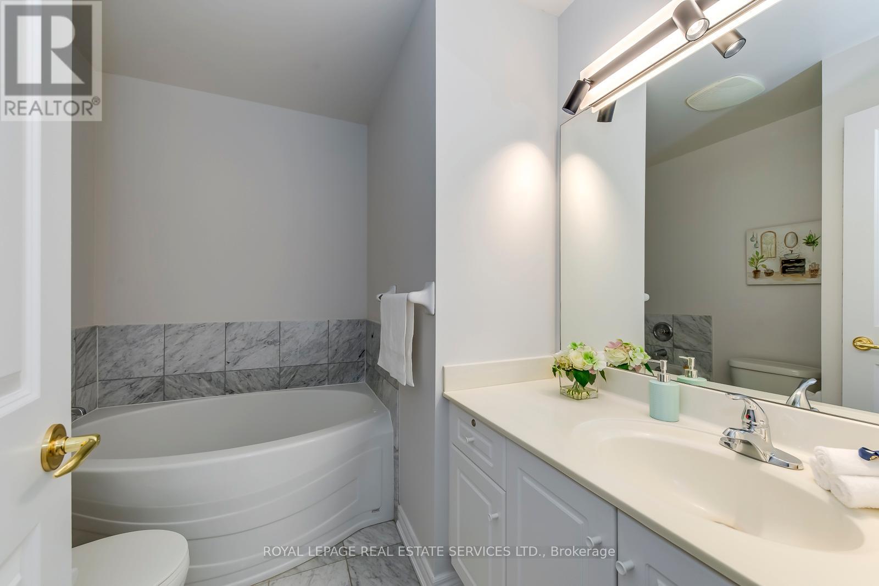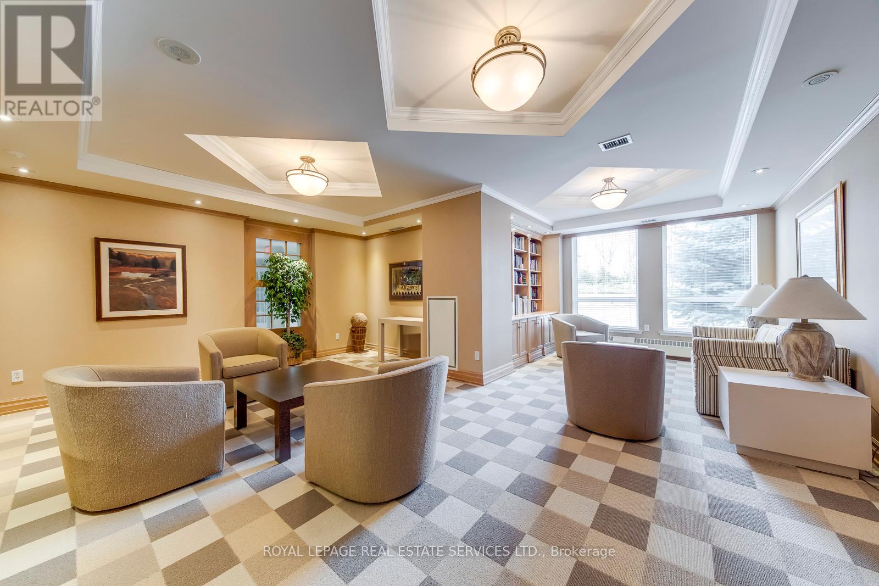507 - 60 Old Mill Road Oakville, Ontario L6J 7V9
$579,000Maintenance, Heat, Water, Common Area Maintenance, Parking, Insurance
$631.74 Monthly
Maintenance, Heat, Water, Common Area Maintenance, Parking, Insurance
$631.74 MonthlyExperience luxury living in this stunning 1-Bedroom + Den condo located in the prestigious gated community of Oakridge Heights, just steps from Oakville GO Transit and minutes from the QEW perfect for commuters! Situated in the most prestigious Oakville Trafalgar High School district, this elegant unit features 9-foot ceilings, hardwood floors, granite countertops, and newer stainless steel appliances, including a 36-inch fridge, stove, microwave, and dishwasher. Residents enjoy premium amenities such as a pool, gym, sauna, party room, and billiards, along with easy access to parks, waterfront trails, the marina, and vibrant downtown Oakville with its upscale shopping and dining. This condo offers the perfect blend of sophistication, convenience, and an unbeatable location! (id:24801)
Property Details
| MLS® Number | W11939654 |
| Property Type | Single Family |
| Community Name | 1014 - QE Queen Elizabeth |
| Community Features | Pet Restrictions |
| Features | Balcony, In Suite Laundry |
| Parking Space Total | 1 |
| Pool Type | Indoor Pool |
Building
| Bathroom Total | 1 |
| Bedrooms Above Ground | 1 |
| Bedrooms Total | 1 |
| Amenities | Exercise Centre, Party Room, Visitor Parking |
| Appliances | Blinds, Dishwasher, Dryer, Refrigerator, Stove, Washer |
| Cooling Type | Central Air Conditioning |
| Exterior Finish | Brick |
| Flooring Type | Hardwood, Tile |
| Foundation Type | Poured Concrete |
| Heating Fuel | Natural Gas |
| Heating Type | Heat Pump |
| Size Interior | 800 - 899 Ft2 |
| Type | Apartment |
Parking
| Underground |
Land
| Acreage | No |
| Zoning Description | R8 |
Rooms
| Level | Type | Length | Width | Dimensions |
|---|---|---|---|---|
| Main Level | Great Room | 6.71 m | 3.15 m | 6.71 m x 3.15 m |
| Main Level | Kitchen | 2.72 m | 2.57 m | 2.72 m x 2.57 m |
| Main Level | Den | 2.62 m | 2.34 m | 2.62 m x 2.34 m |
| Main Level | Primary Bedroom | 4.65 m | 3 m | 4.65 m x 3 m |
Contact Us
Contact us for more information
Haidan Wang
Broker
231 Oak Park #400b
Oakville, Ontario L6H 7S8
(905) 257-3633
(905) 257-3550
231oakpark.royallepage.ca/
Fisher Yu
Broker
www.thefishergroup.ca/
231 Oak Park #400b
Oakville, Ontario L6H 7S8
(905) 257-3633
(905) 257-3550
231oakpark.royallepage.ca/










