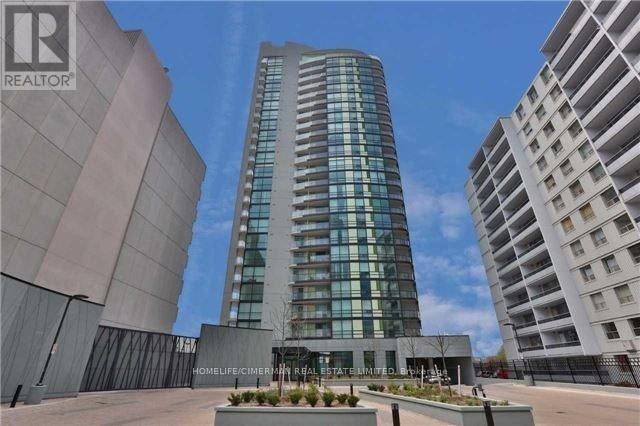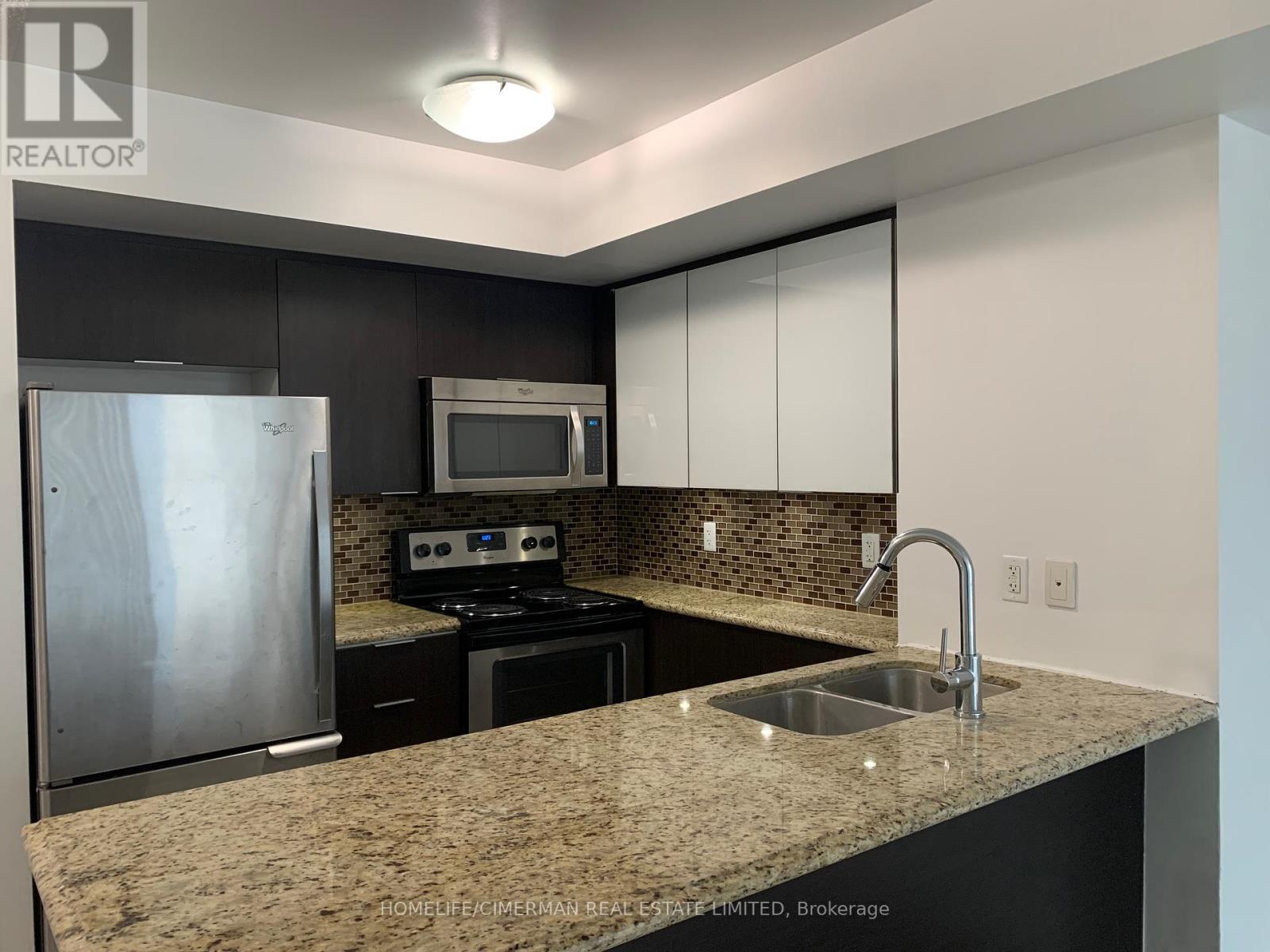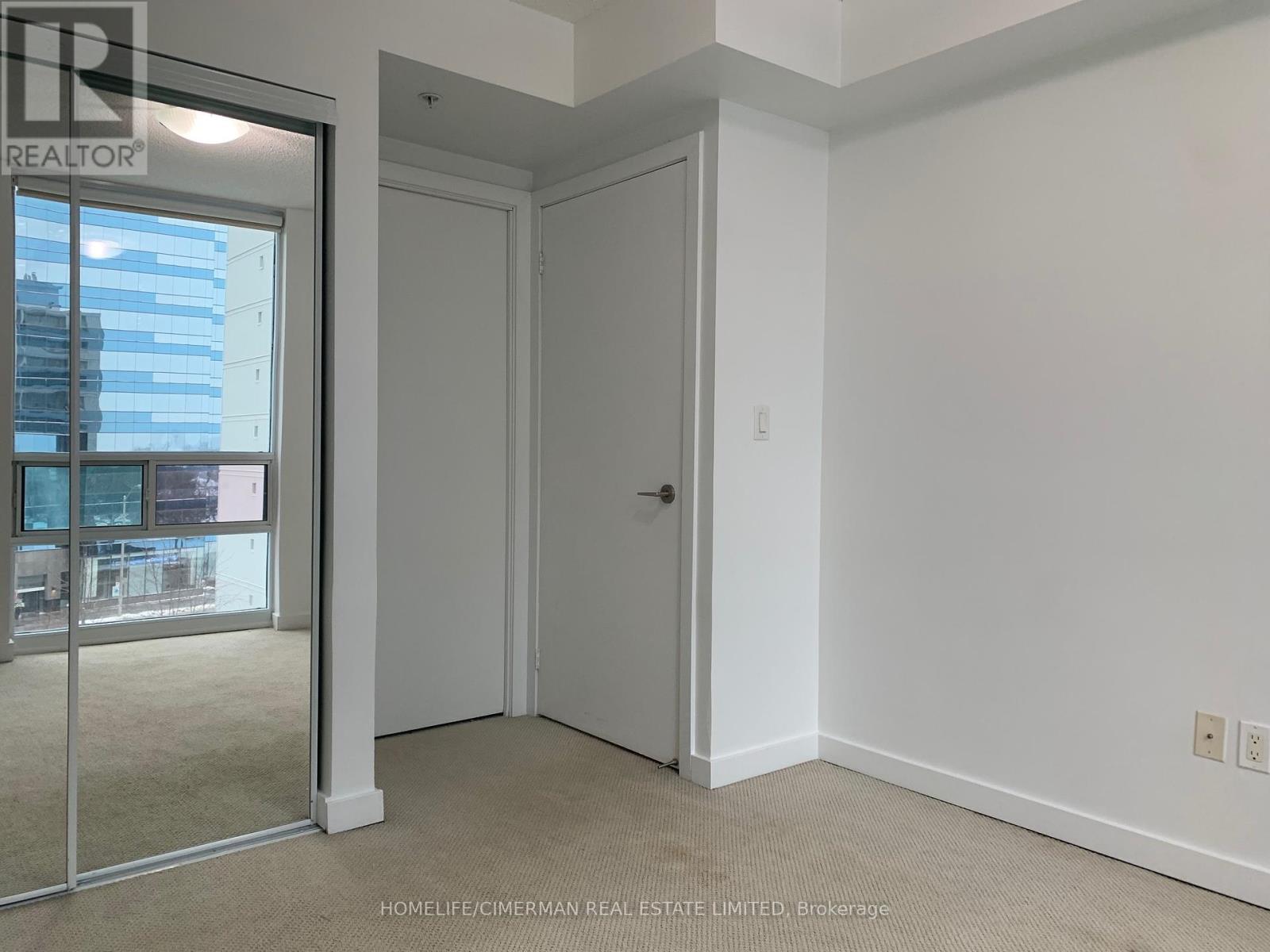507 - 5740 Yonge Street Toronto, Ontario M2M 0B1
2 Bedroom
2 Bathroom
700 - 799 ft2
Central Air Conditioning
Forced Air
$649,000Maintenance, Heat, Water, Common Area Maintenance, Insurance, Parking
$750.58 Monthly
Maintenance, Heat, Water, Common Area Maintenance, Insurance, Parking
$750.58 MonthlyWelcome to The Palm Beautiful 2 Bedroom Condo Suite @ Approx 750 Sq/Ft. Very Functional & Spacious Open Concept Sun-Filled Layout W/Balcony & Floor To Ceiling Windows. Split Bedroom Floor Plan. Two Washrooms. Gorgeous Kitchen W/Granite Breakfast Bar & S/S Appliances, Open Concept Dining/Living. Balcony East Facing. Includes Parking! (id:24801)
Property Details
| MLS® Number | C11961998 |
| Property Type | Single Family |
| Community Name | Newtonbrook West |
| Community Features | Pet Restrictions |
| Features | Balcony |
| Parking Space Total | 1 |
Building
| Bathroom Total | 2 |
| Bedrooms Above Ground | 2 |
| Bedrooms Total | 2 |
| Amenities | Security/concierge, Exercise Centre, Sauna, Visitor Parking |
| Cooling Type | Central Air Conditioning |
| Exterior Finish | Concrete |
| Flooring Type | Ceramic, Laminate, Carpeted |
| Heating Fuel | Natural Gas |
| Heating Type | Forced Air |
| Size Interior | 700 - 799 Ft2 |
| Type | Apartment |
Parking
| Underground | |
| Garage |
Land
| Acreage | No |
Rooms
| Level | Type | Length | Width | Dimensions |
|---|---|---|---|---|
| Main Level | Kitchen | 2.67 m | 2.46 m | 2.67 m x 2.46 m |
| Main Level | Living Room | 5.63 m | 3.35 m | 5.63 m x 3.35 m |
| Main Level | Dining Room | 5.63 m | 3.35 m | 5.63 m x 3.35 m |
| Main Level | Primary Bedroom | 3.17 m | 2.94 m | 3.17 m x 2.94 m |
| Main Level | Bedroom | 3.24 m | 2.66 m | 3.24 m x 2.66 m |
Contact Us
Contact us for more information
Terence Michael Santos
Broker
Homelife/cimerman Real Estate Limited
909 Bloor Street West
Toronto, Ontario M6H 1L2
909 Bloor Street West
Toronto, Ontario M6H 1L2
(416) 534-1124
(416) 538-9304
www.centralwest.homelifecimerman.ca/

























