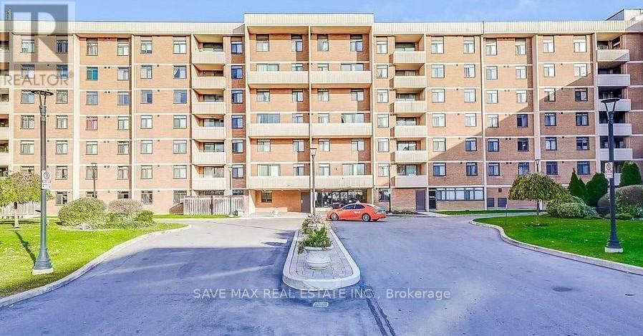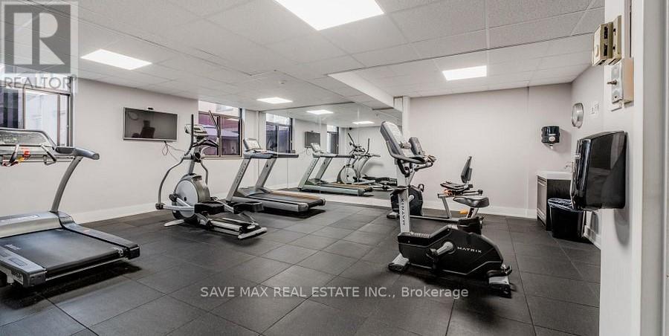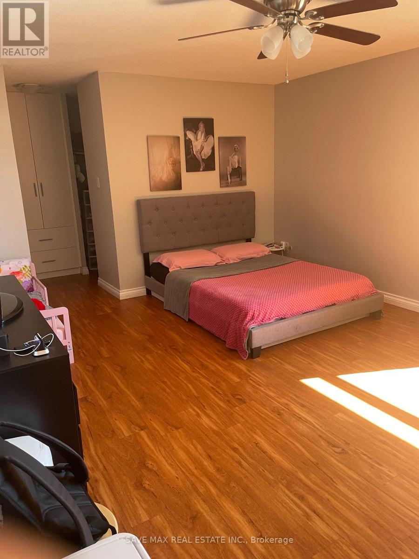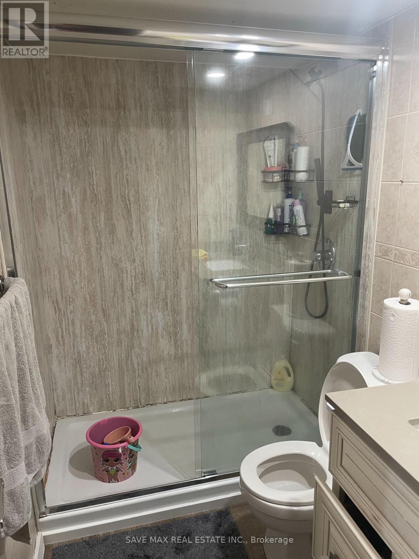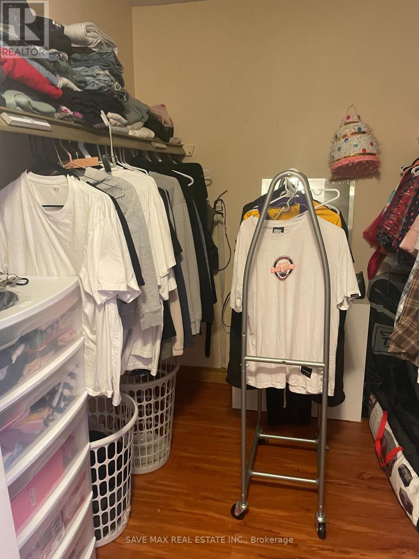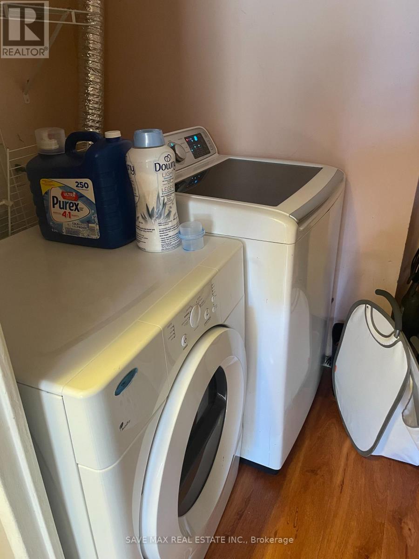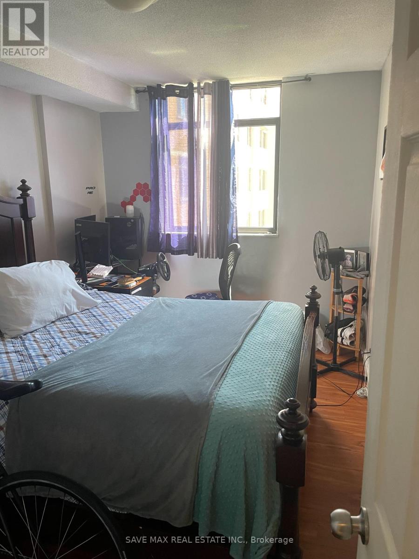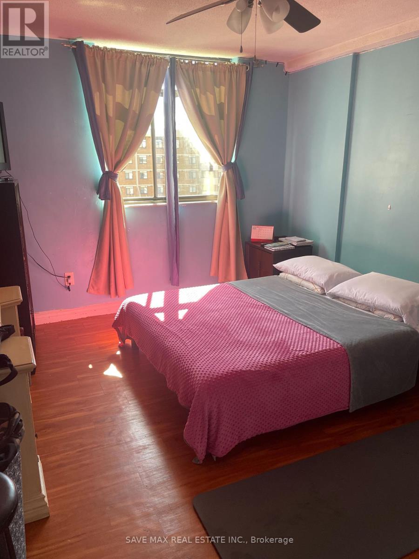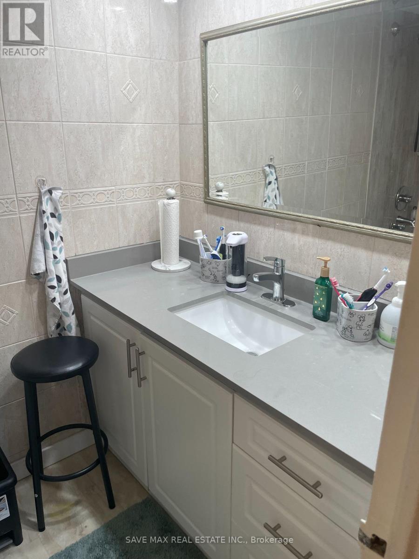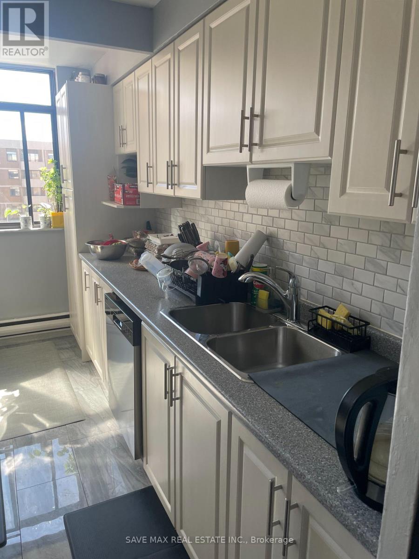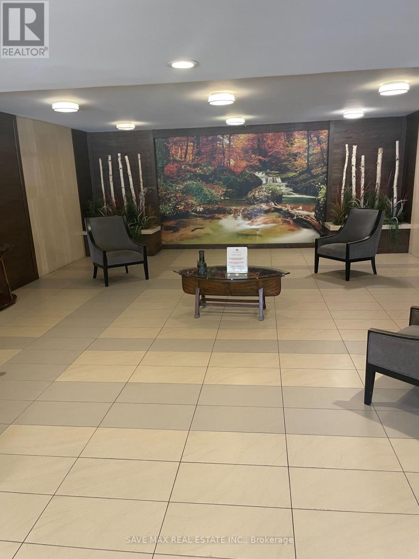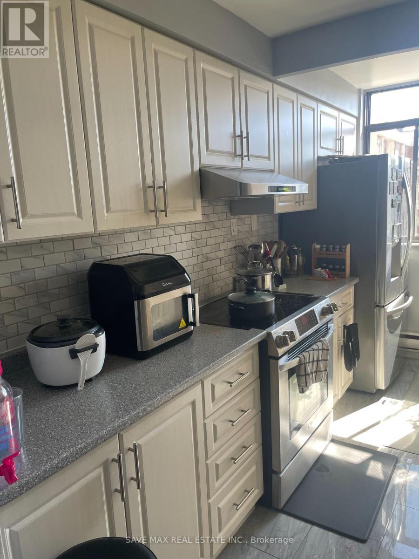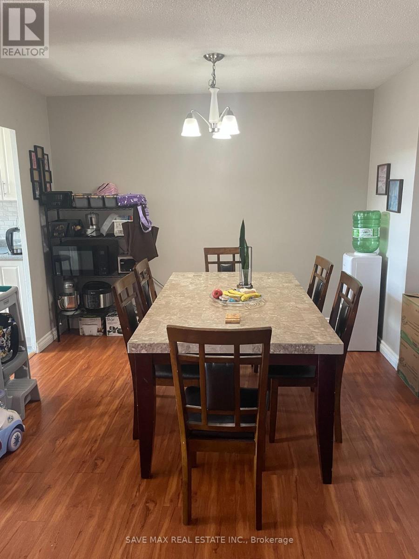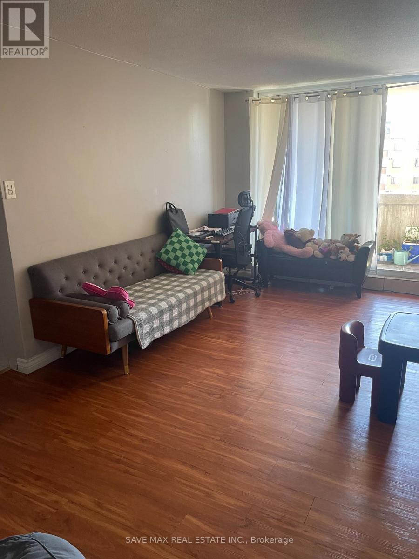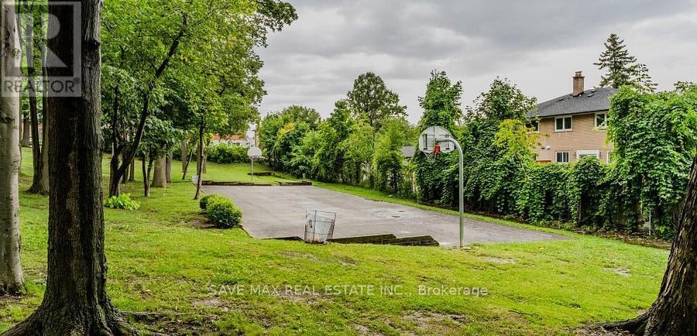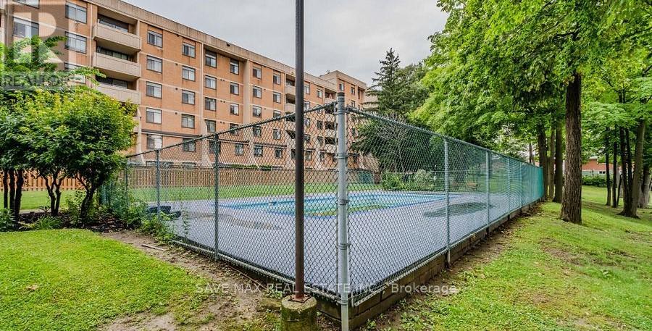507 - 2645 Jane Street Toronto, Ontario M3L 2J3
$529,900Maintenance, Heat, Electricity, Cable TV, Insurance, Water, Common Area Maintenance
$1,125 Monthly
Maintenance, Heat, Electricity, Cable TV, Insurance, Water, Common Area Maintenance
$1,125 Monthly3 Bedroom and 2 Full Washroom Oversized Unit With Large Living And Dining Area, Great For Entertaining Or Larger Families. All Utilities Included In Maintenance Fees! Incredible Rental Potential Or Perfect For Families Of Any Size. En suite laundry for your convenience.Comes with tandem parking space for TWO cars. Lovely clean complex. Pool, basketball court, gym, party room, children's play area. Highly Desirable Location, Steps From Public Transit, Highways, Schools, Parks, Library, Restaurants, Shops and Much More! (id:24801)
Property Details
| MLS® Number | W12418713 |
| Property Type | Single Family |
| Neigbourhood | Glenfield-Jane Heights |
| Community Name | Glenfield-Jane Heights |
| Amenities Near By | Public Transit, Schools |
| Community Features | Pet Restrictions |
| Features | Elevator, Balcony |
| Parking Space Total | 2 |
| Pool Type | Outdoor Pool |
Building
| Bathroom Total | 2 |
| Bedrooms Above Ground | 3 |
| Bedrooms Total | 3 |
| Amenities | Exercise Centre, Security/concierge |
| Appliances | Dishwasher, Dryer, Stove, Washer, Refrigerator |
| Cooling Type | Central Air Conditioning |
| Exterior Finish | Brick |
| Flooring Type | Laminate, Tile |
| Heating Fuel | Natural Gas |
| Heating Type | Forced Air |
| Size Interior | 1,000 - 1,199 Ft2 |
| Type | Apartment |
Parking
| Underground | |
| Garage |
Land
| Acreage | No |
| Land Amenities | Public Transit, Schools |
Rooms
| Level | Type | Length | Width | Dimensions |
|---|---|---|---|---|
| Main Level | Living Room | 6.2 m | 3.55 m | 6.2 m x 3.55 m |
| Main Level | Dining Room | 3.5 m | 2.45 m | 3.5 m x 2.45 m |
| Main Level | Kitchen | 3.81 m | 2.36 m | 3.81 m x 2.36 m |
| Main Level | Primary Bedroom | 4.87 m | 3.35 m | 4.87 m x 3.35 m |
| Main Level | Bedroom 2 | 3.35 m | 2.69 m | 3.35 m x 2.69 m |
| Main Level | Bedroom 3 | 3.35 m | 3.35 m | 3.35 m x 3.35 m |
Contact Us
Contact us for more information
Ravinder Kairon
Broker
(416) 567-3766
1550 Enterprise Rd #305
Mississauga, Ontario L4W 4P4
(905) 459-7900
(905) 216-7820
www.savemax.ca/
www.facebook.com/SaveMaxRealEstate/
www.linkedin.com/company/9374396?trk=tyah&trkInfo=clickedVertical%3Acompany%2CclickedEntityI
twitter.com/SaveMaxRealty


