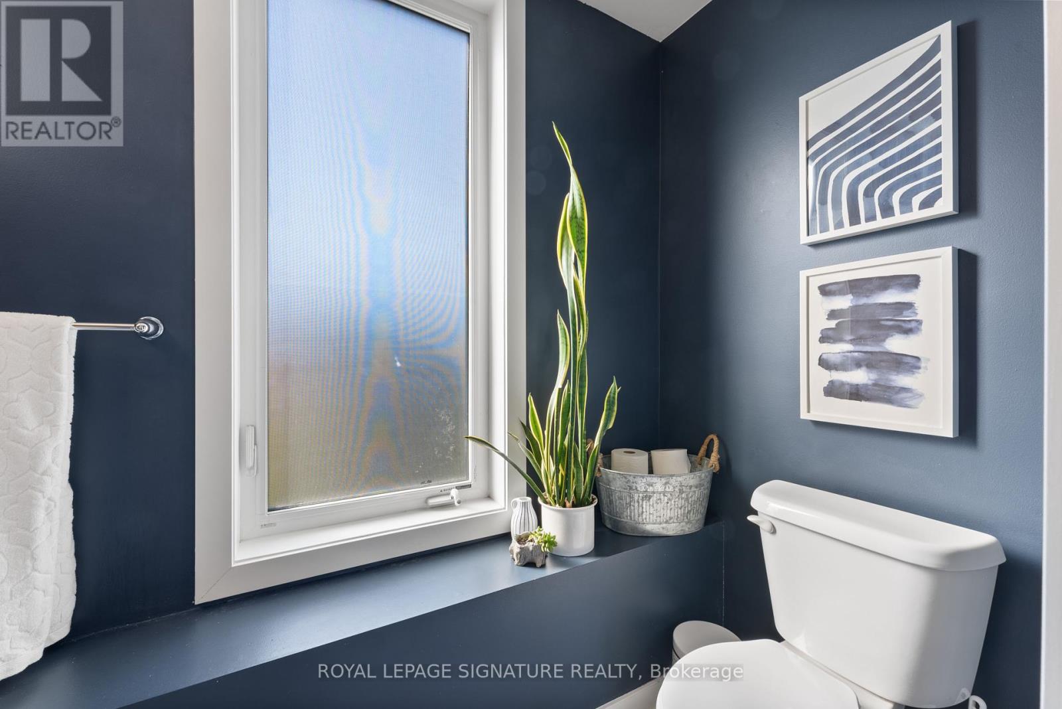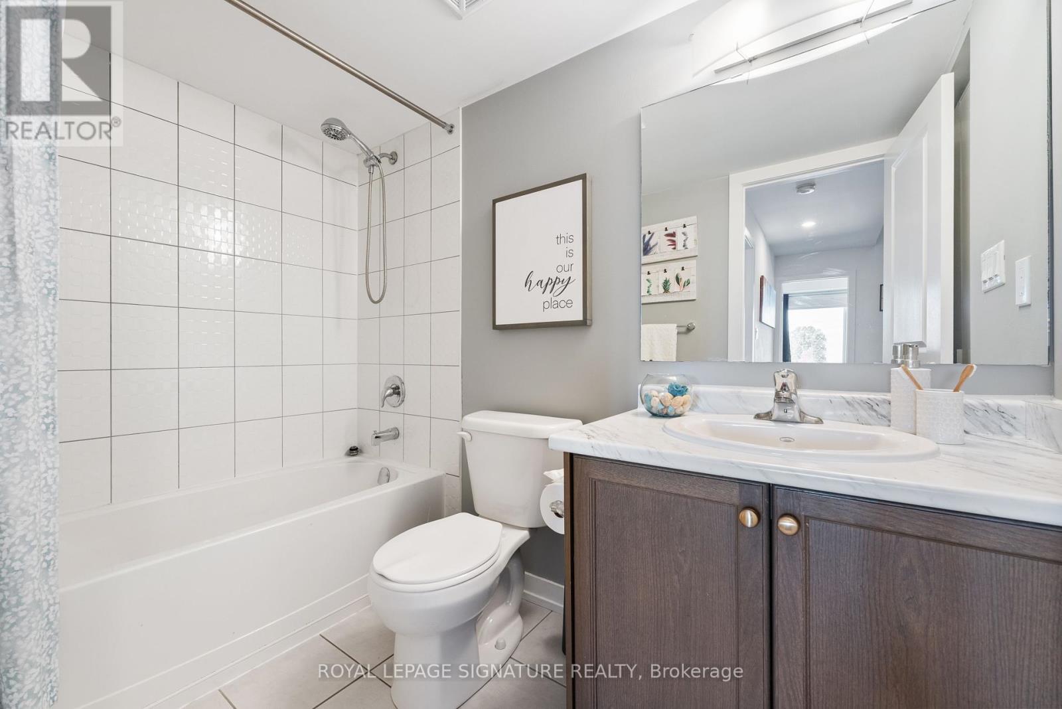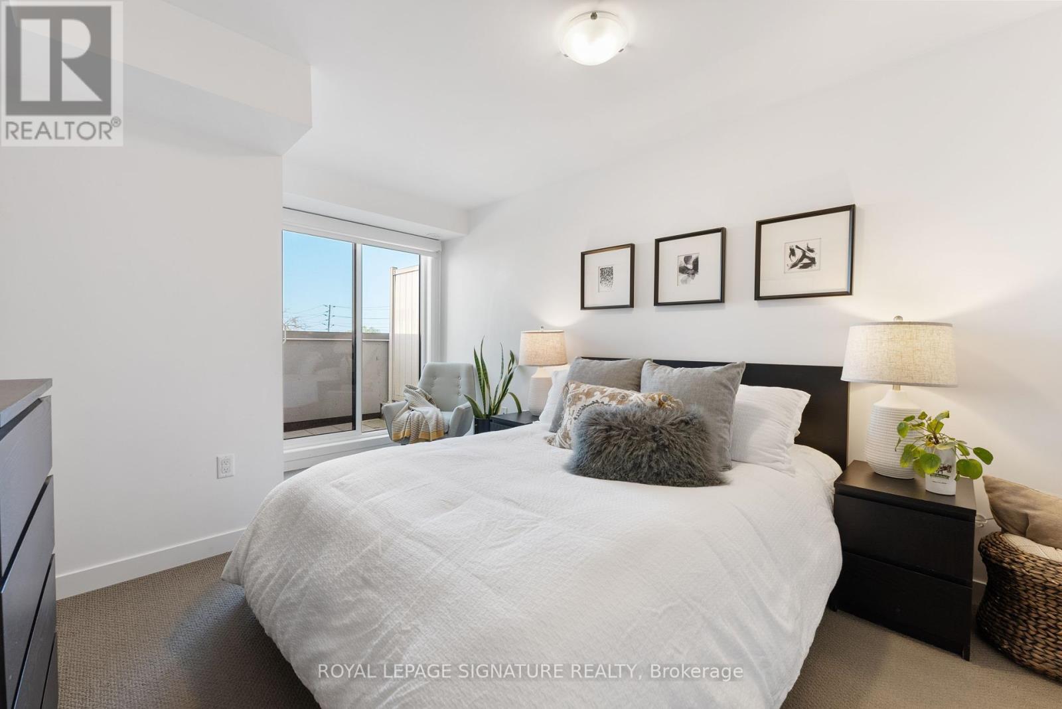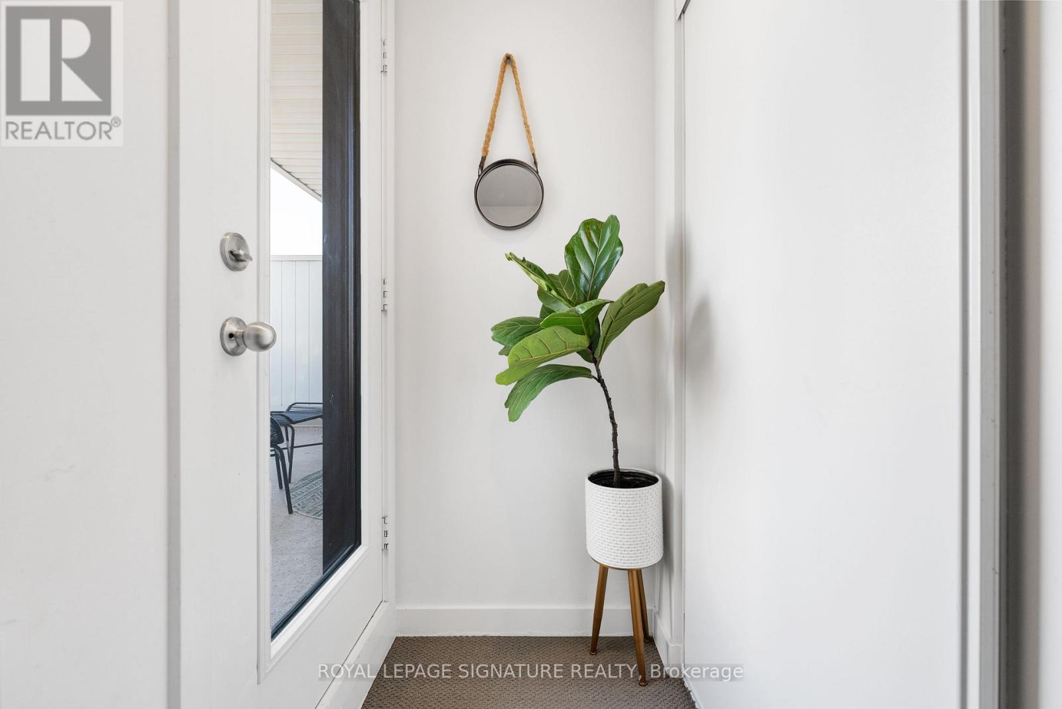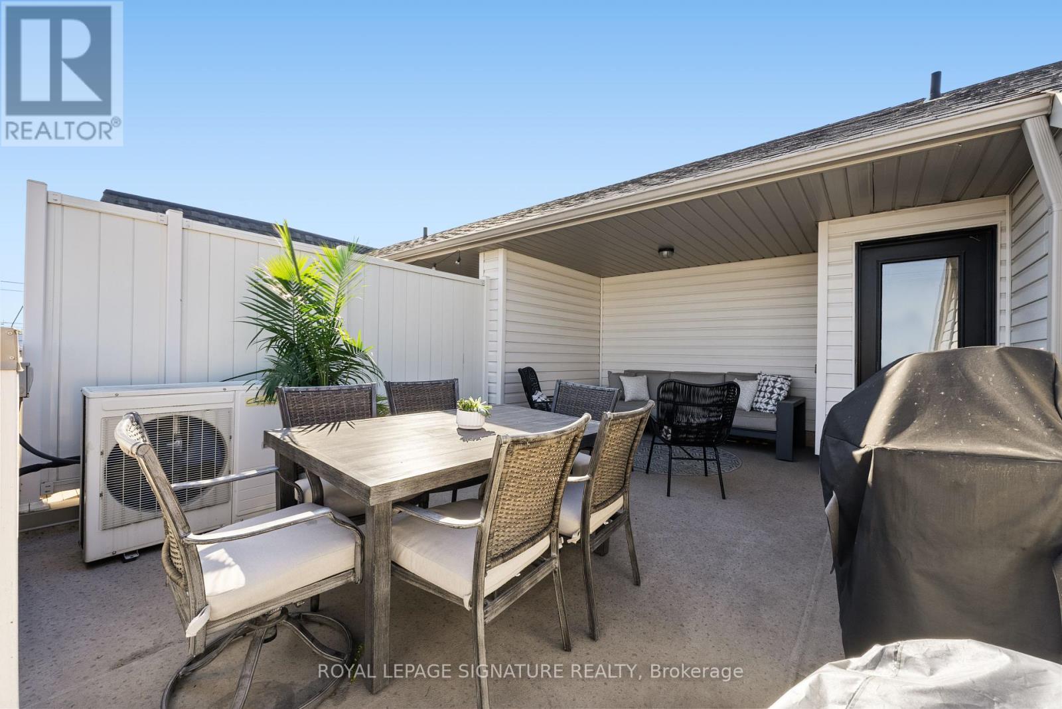507 - 10 Drummond Street Toronto, Ontario M8V 1Y8
$839,000Maintenance, Common Area Maintenance, Insurance, Parking
$476.47 Monthly
Maintenance, Common Area Maintenance, Insurance, Parking
$476.47 MonthlyWelcome to the Royal Towns located in the heart of Mimico! This bright and airy 2 bed/3 bath, stacked townhouse features 1170sq.ft of beautifully designed open-concept living space. The modern kitchen boasts ample counter space, generous storage, a convenient breakfast bar, and stainless steel appliances. The main floor flows seamlessly from the spacious living area to the dining space, with a walkout to your sunny east-facing balcony perfect for enjoying morning coffee! On the 2nd level you'll find a thoughtfully designed layout that includes a large primary bedroom with a W/Ot o your private balcony, double closets and an ensuite bathroom, along with a full 4-pc main washroom and a sun filled 2nd bedroom. Head up to your third storey to enjoy the tranquility of your completely private rooftop terrace-the perfect escape to unwind with friends and family after along day. Just steps from the GO Station, TTC bus stops, excellent schools, restaurants, shops and waterfront trails! (id:24801)
Property Details
| MLS® Number | W10406331 |
| Property Type | Single Family |
| Community Name | Mimico |
| CommunityFeatures | Pet Restrictions |
| ParkingSpaceTotal | 1 |
Building
| BathroomTotal | 3 |
| BedroomsAboveGround | 2 |
| BedroomsTotal | 2 |
| Amenities | Storage - Locker |
| Appliances | Dishwasher, Dryer, Range, Refrigerator, Stove, Washer, Window Coverings |
| CoolingType | Central Air Conditioning |
| ExteriorFinish | Brick, Concrete |
| FlooringType | Laminate, Carpeted |
| HalfBathTotal | 1 |
| HeatingFuel | Natural Gas |
| HeatingType | Forced Air |
| SizeInterior | 999.992 - 1198.9898 Sqft |
| Type | Row / Townhouse |
Parking
| Underground |
Land
| Acreage | No |
Rooms
| Level | Type | Length | Width | Dimensions |
|---|---|---|---|---|
| Second Level | Living Room | 5.43 m | 2.97 m | 5.43 m x 2.97 m |
| Second Level | Dining Room | 4.3 m | 2.28 m | 4.3 m x 2.28 m |
| Second Level | Kitchen | 4.3 m | 2.83 m | 4.3 m x 2.83 m |
| Third Level | Primary Bedroom | 3.2 m | 4.52 m | 3.2 m x 4.52 m |
| Third Level | Bedroom 2 | 2.75 m | 2.32 m | 2.75 m x 2.32 m |
| Upper Level | Other | 4.3 m | 7.23 m | 4.3 m x 7.23 m |
https://www.realtor.ca/real-estate/27614569/507-10-drummond-street-toronto-mimico-mimico
Interested?
Contact us for more information
Alysha Lockyer
Salesperson
8 Sampson Mews Suite 201 The Shops At Don Mills
Toronto, Ontario M3C 0H5









