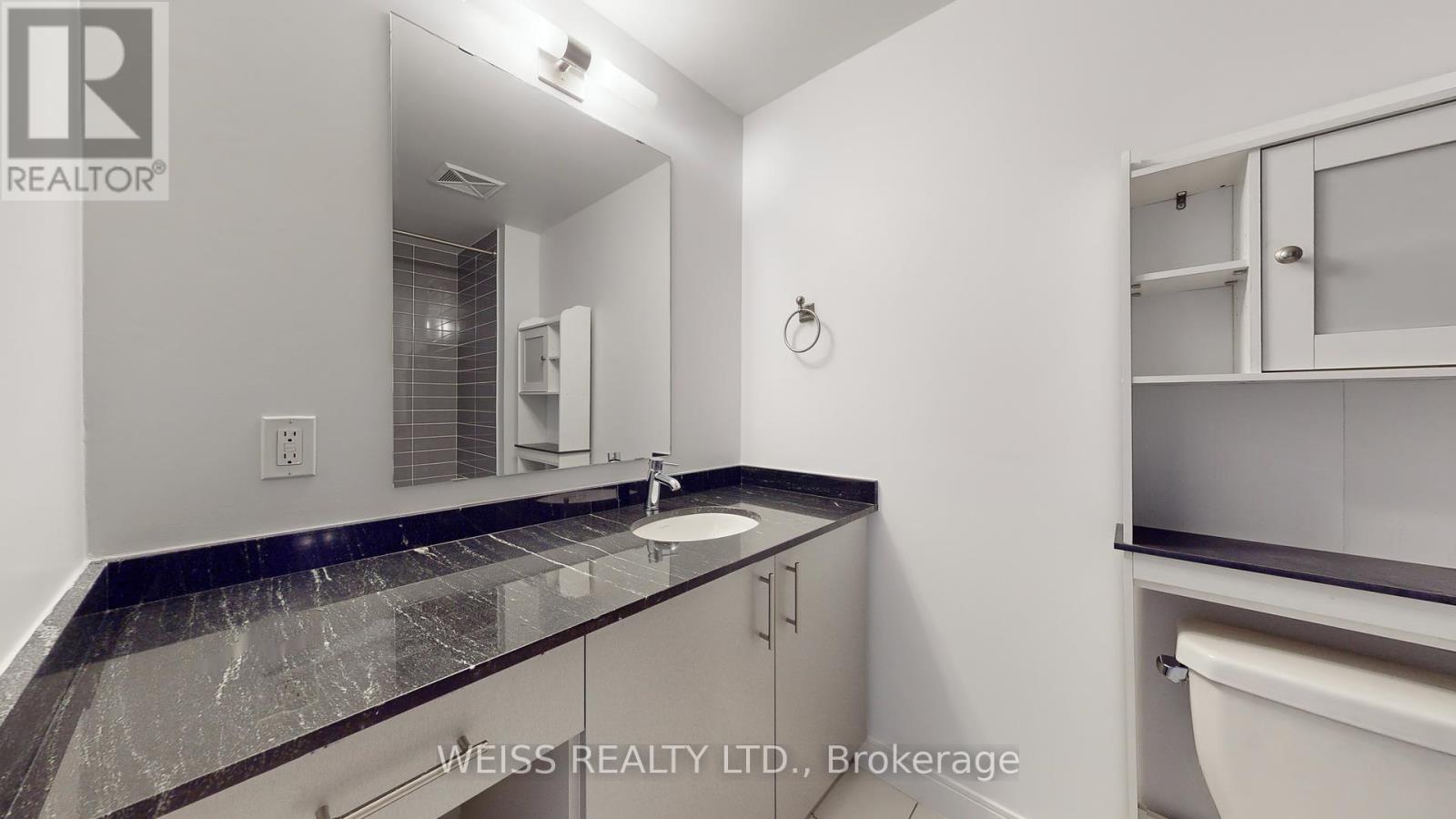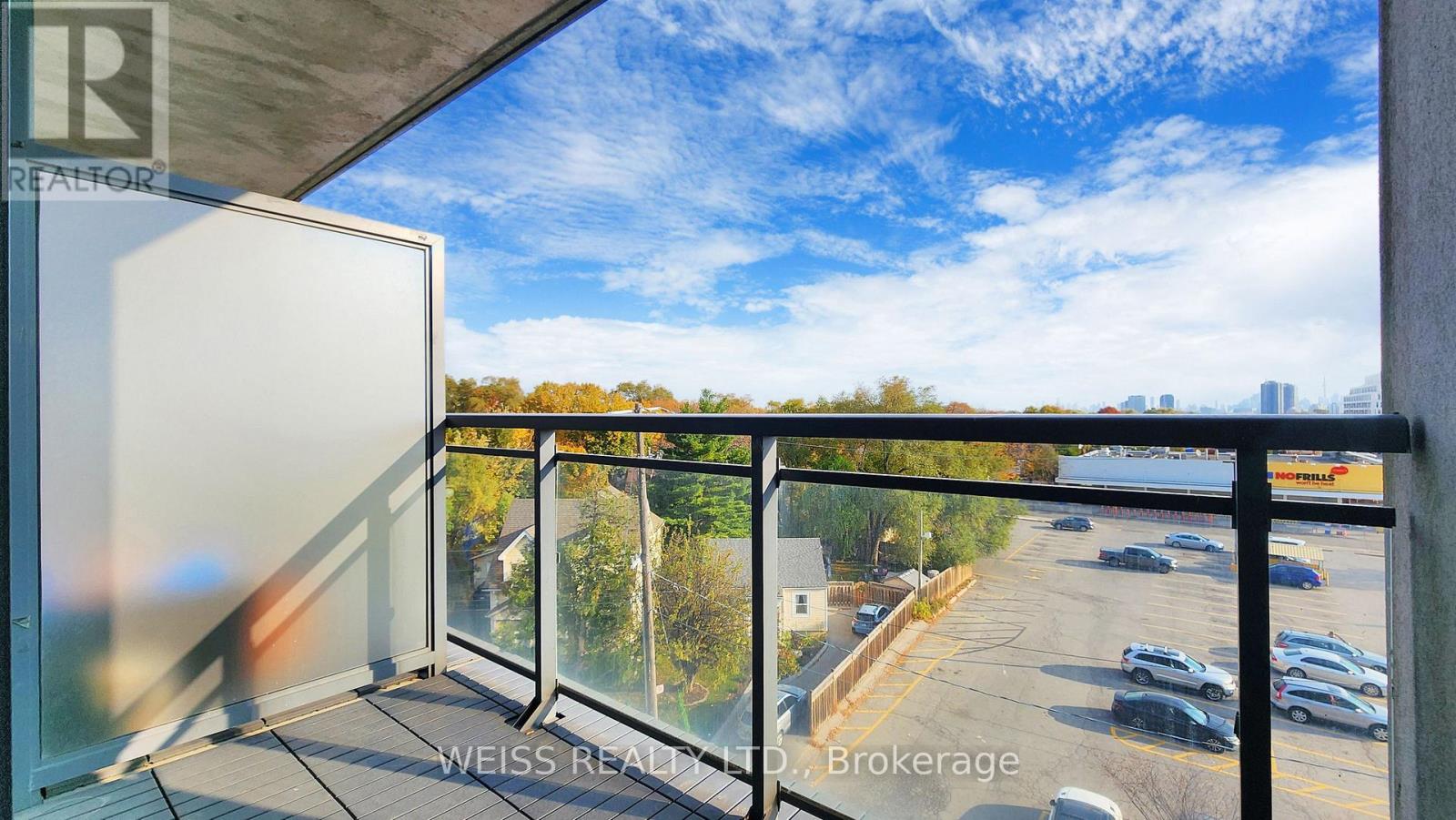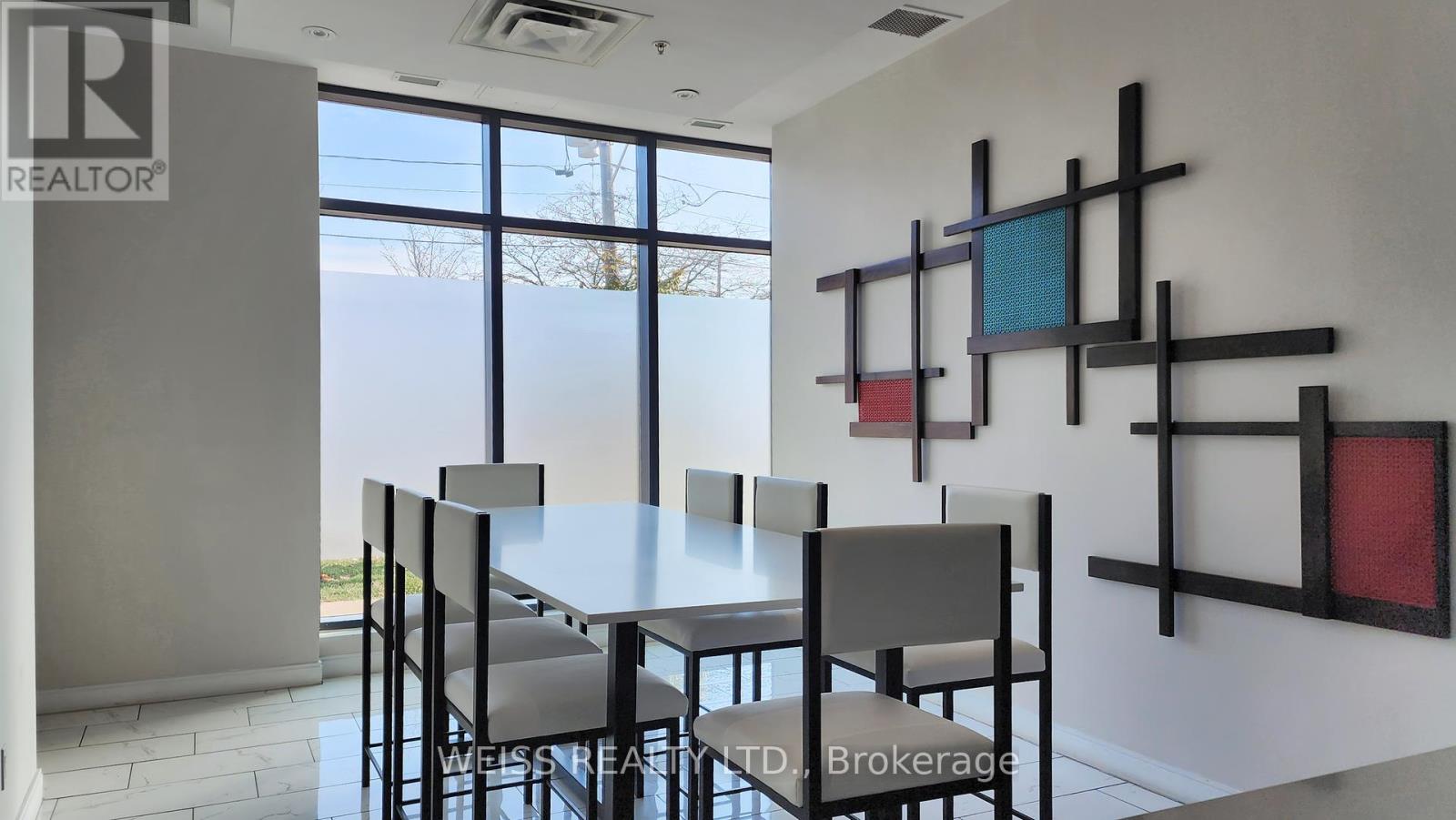506 - 760 The Queensway S Toronto, Ontario M8Z 0E1
$515,000Maintenance, Water, Heat, Insurance, Common Area Maintenance
$547.89 Monthly
Maintenance, Water, Heat, Insurance, Common Area Maintenance
$547.89 MonthlyWelcome to The Qube Condos! Discover remarkable boutique-style living in this bright, spacious 1-bedroom plus den condo with nearly 700 square feet of functional, well-designed space. The modern kitchen boasts beautiful cabinetry, stainless steel appliances, and opens into a combined living and dining area with floor-to-ceiling windows leading to a balcony with east-facing views of the Toronto skyline. Enjoy additional storage with an included locker and a variety of building amenities such as a gym and meeting room. This prime location places you within steps of excellent transit options, shopping, dining, and grocery stores. Surrounded by parks, great schools, and so much more, The Qube Condos offer both comfort and convenience in the heart of Toronto! (id:24801)
Property Details
| MLS® Number | W10423689 |
| Property Type | Single Family |
| Community Name | Stonegate-Queensway |
| Amenities Near By | Park, Schools, Place Of Worship, Public Transit |
| Community Features | Pet Restrictions |
| Features | Balcony, In Suite Laundry |
Building
| Bathroom Total | 1 |
| Bedrooms Above Ground | 1 |
| Bedrooms Below Ground | 1 |
| Bedrooms Total | 2 |
| Amenities | Exercise Centre, Party Room, Visitor Parking, Storage - Locker |
| Appliances | Dishwasher, Dryer, Microwave, Refrigerator, Stove, Washer |
| Cooling Type | Central Air Conditioning |
| Exterior Finish | Brick |
| Flooring Type | Laminate |
| Heating Fuel | Natural Gas |
| Heating Type | Forced Air |
| Size Interior | 600 - 699 Ft2 |
| Type | Apartment |
Parking
| Underground |
Land
| Acreage | No |
| Land Amenities | Park, Schools, Place Of Worship, Public Transit |
Rooms
| Level | Type | Length | Width | Dimensions |
|---|---|---|---|---|
| Flat | Kitchen | 2.51 m | 3.96 m | 2.51 m x 3.96 m |
| Flat | Living Room | 3.3 m | 4.14 m | 3.3 m x 4.14 m |
| Flat | Den | 1.98 m | 2.9 m | 1.98 m x 2.9 m |
| Flat | Primary Bedroom | 3.12 m | 2.95 m | 3.12 m x 2.95 m |
Contact Us
Contact us for more information
Deanna Troiano
Salesperson
332 Marlee Avenue
Toronto, Ontario M6B 3H8
(416) 636-6800
www.weissrealty.com





























