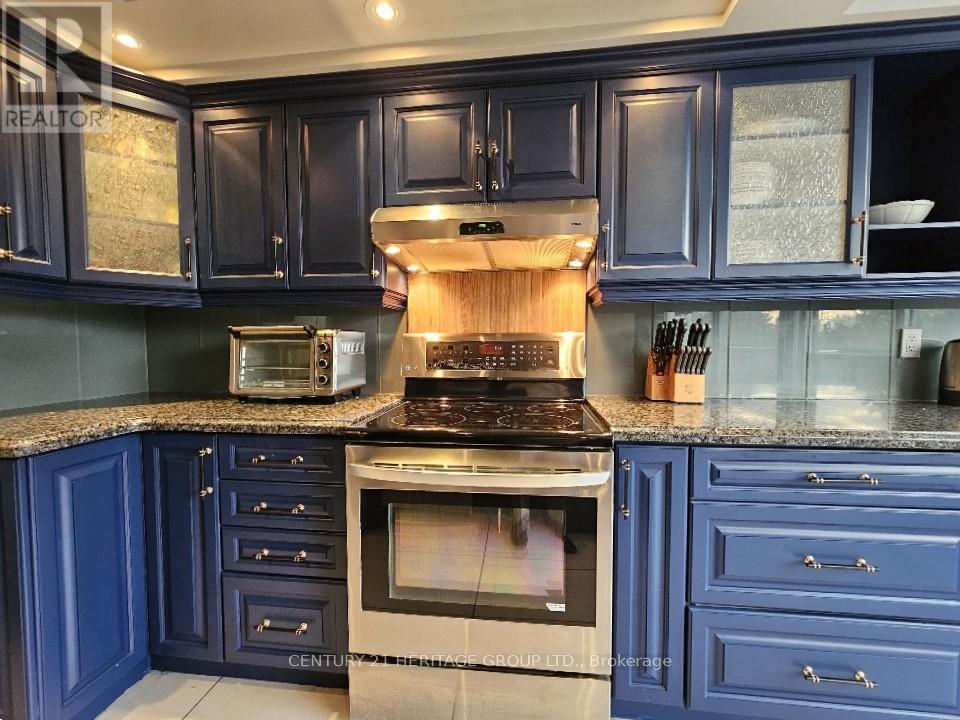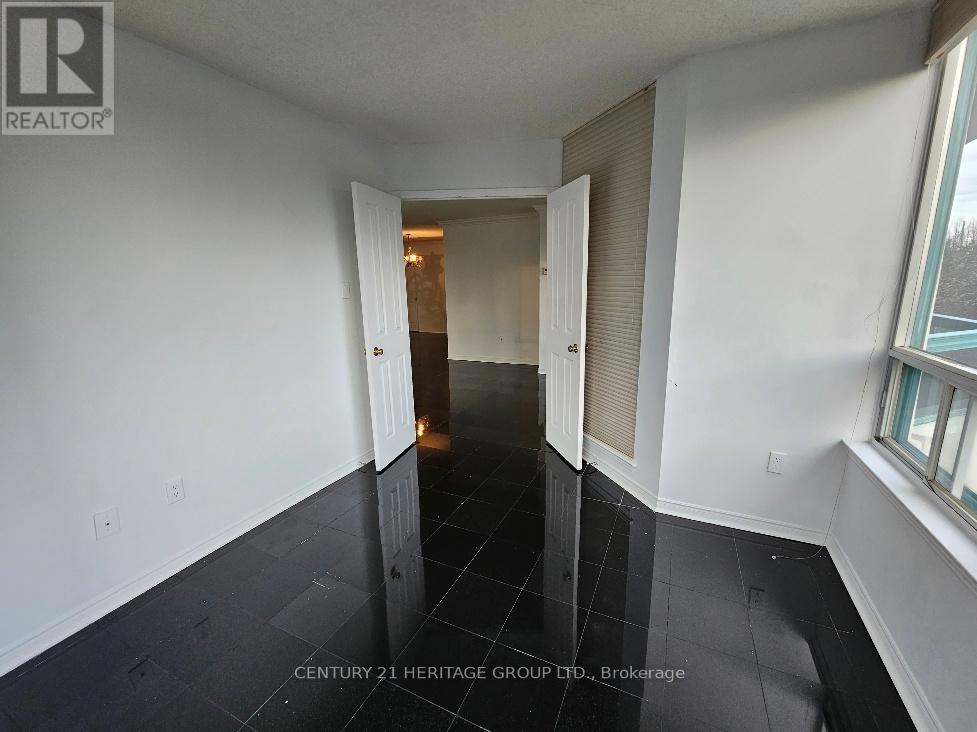506 - 7250 Yonge Street Vaughan, Ontario L4J 7X1
$949,900Maintenance, Heat, Electricity, Water, Cable TV, Common Area Maintenance, Insurance, Parking
$1,407.31 Monthly
Maintenance, Heat, Electricity, Water, Cable TV, Common Area Maintenance, Insurance, Parking
$1,407.31 MonthlyYes, there is a balcony! Over 1600 square feet of amazing, bright space. Split bedroom design for comfort and privacy. Den is large enough to be a 3rd bedroom. Large balcony with south view. Eat-in kitchen. 2.5 bathrooms! Public transit at the door and future subway stop will be at the corner.Close to all shopping and amenities. Amazing investment! The building has all the amenities youcould wish for, including pool, gym, party room, library, etc. its like living on a resort! **** EXTRAS **** Pot lights. Freshly painted. New flooring in the master bedroom. Ready for a move-in with flexibleclosing. (id:24801)
Property Details
| MLS® Number | N10413565 |
| Property Type | Single Family |
| Community Name | Crestwood-Springfarm-Yorkhill |
| AmenitiesNearBy | Park, Public Transit |
| CommunityFeatures | Pets Not Allowed |
| Features | Balcony |
| ParkingSpaceTotal | 1 |
| PoolType | Outdoor Pool |
| Structure | Tennis Court |
Building
| BathroomTotal | 3 |
| BedroomsAboveGround | 2 |
| BedroomsBelowGround | 1 |
| BedroomsTotal | 3 |
| Amenities | Security/concierge, Exercise Centre, Recreation Centre, Visitor Parking, Storage - Locker |
| Appliances | Dishwasher, Dryer, Microwave, Refrigerator, Stove, Washer, Window Coverings |
| CoolingType | Central Air Conditioning |
| ExteriorFinish | Concrete |
| FlooringType | Carpeted, Laminate |
| HalfBathTotal | 1 |
| SizeInterior | 1599.9864 - 1798.9853 Sqft |
| Type | Apartment |
Parking
| Underground |
Land
| Acreage | No |
| FenceType | Fenced Yard |
| LandAmenities | Park, Public Transit |
| ZoningDescription | Residential |
Rooms
| Level | Type | Length | Width | Dimensions |
|---|---|---|---|---|
| Flat | Living Room | 3.65 m | 6.25 m | 3.65 m x 6.25 m |
| Flat | Dining Room | 3.52 m | 3.84 m | 3.52 m x 3.84 m |
| Flat | Kitchen | 2.77 m | 4.66 m | 2.77 m x 4.66 m |
| Flat | Primary Bedroom | 4.87 m | 5.7 m | 4.87 m x 5.7 m |
| Flat | Bedroom 2 | 3.05 m | 4.65 m | 3.05 m x 4.65 m |
| Flat | Den | 3.84 m | 2.93 m | 3.84 m x 2.93 m |
Interested?
Contact us for more information
Eduard Novak
Broker
7330 Yonge Street #116
Thornhill, Ontario L4J 7Y7






































