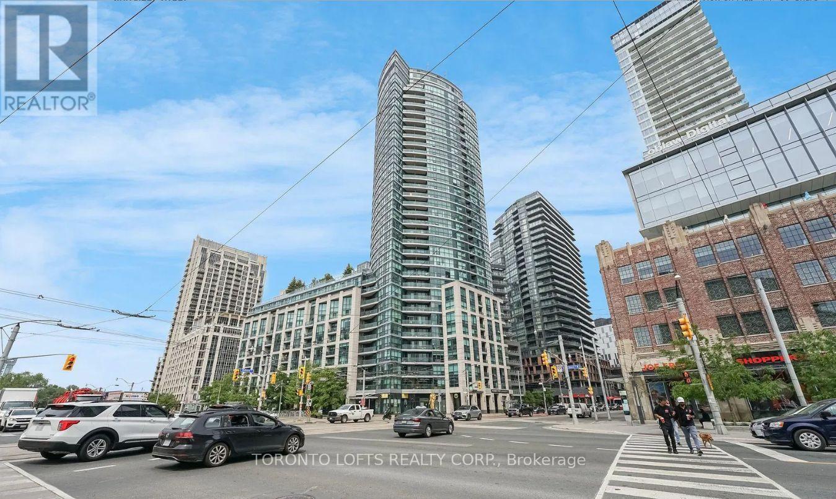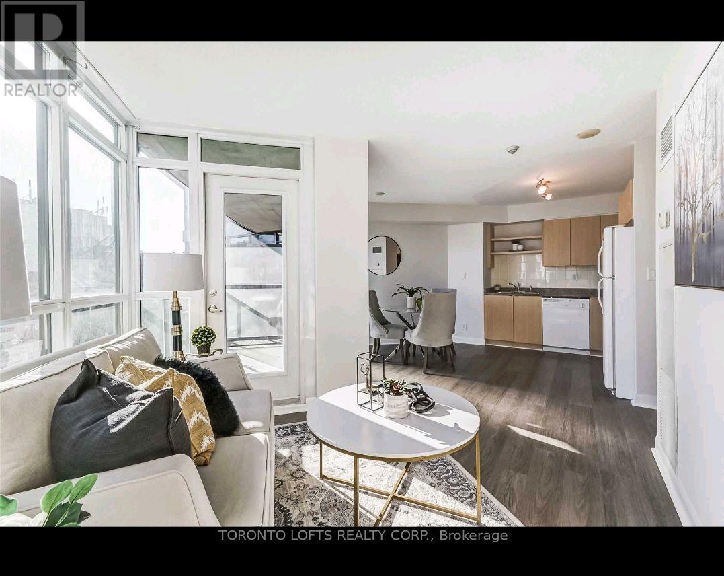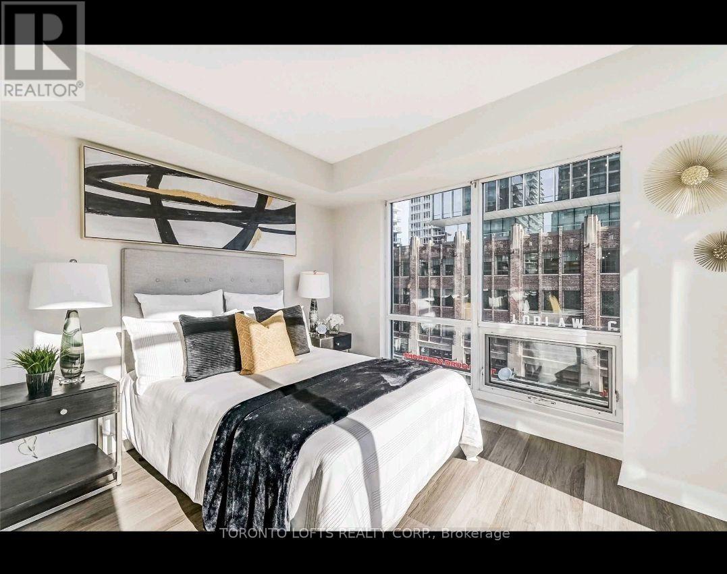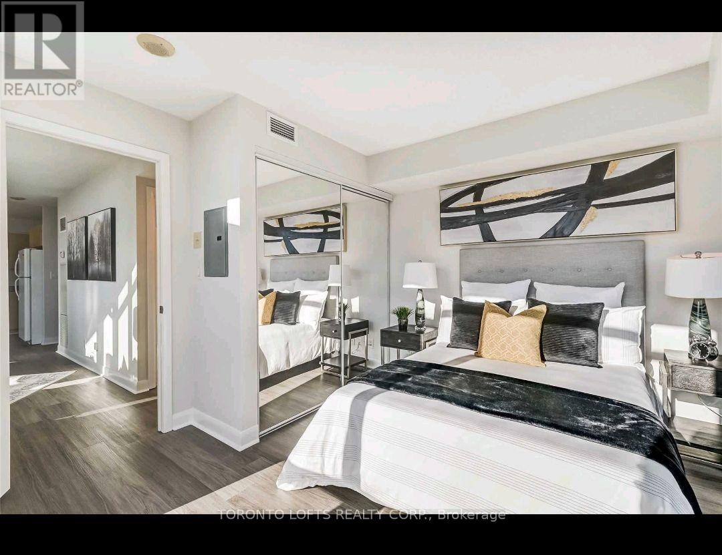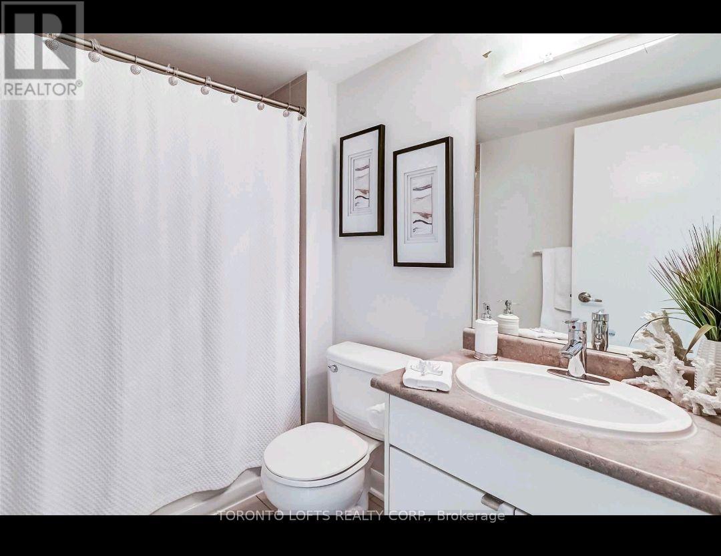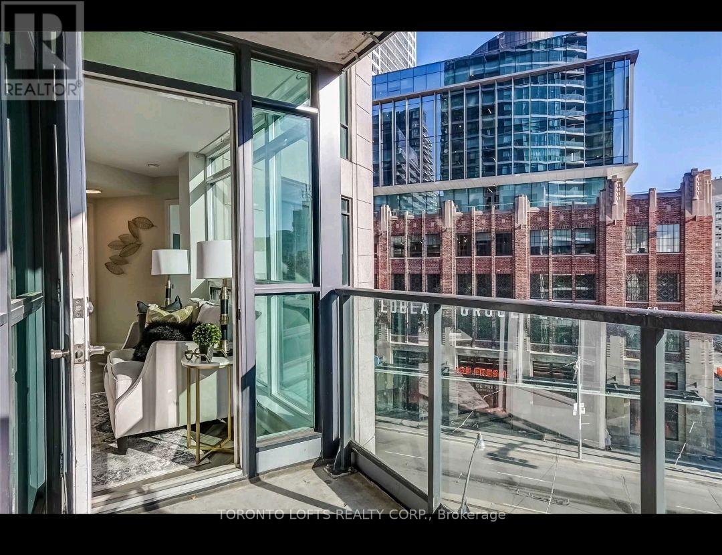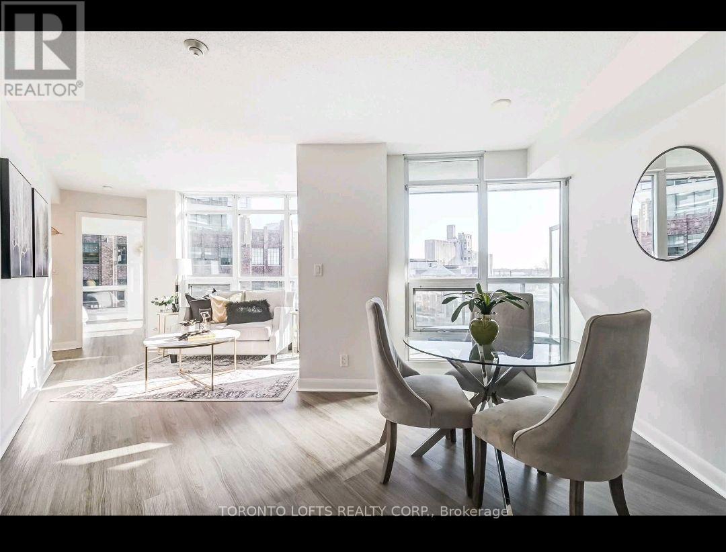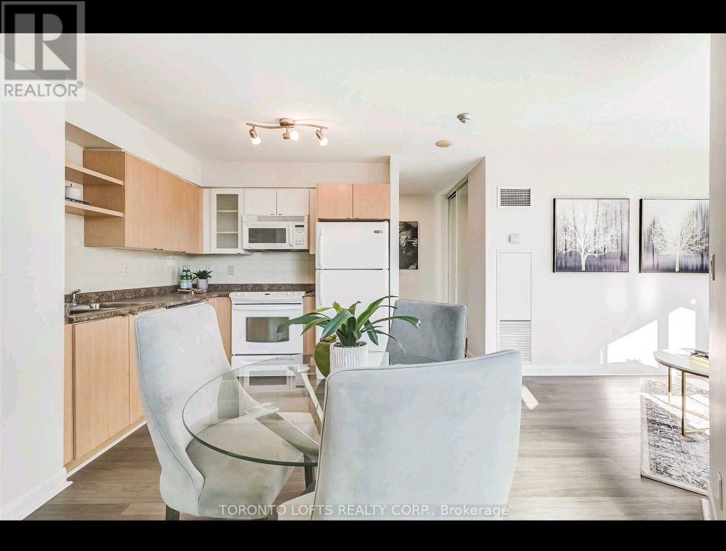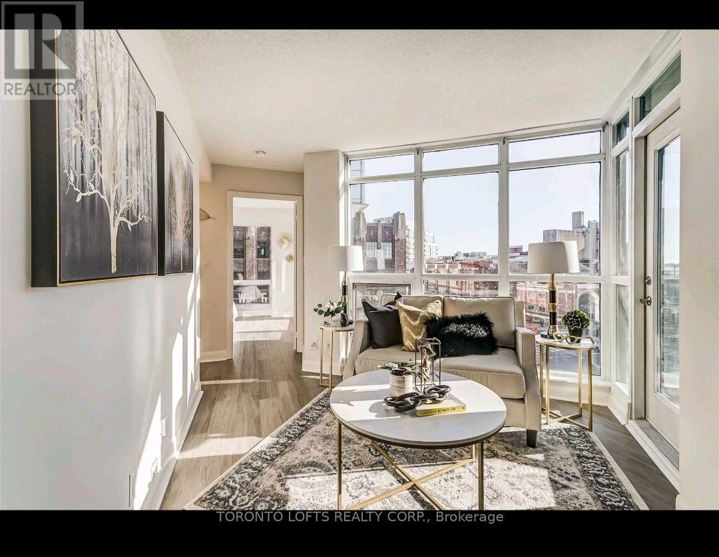506 - 600 Fleet Street Toronto, Ontario M5V 1B7
1 Bedroom
1 Bathroom
500 - 599 ft2
Central Air Conditioning
Forced Air
$2,285 Monthly
**Malibu Condos** Bright & Spacious Corner Bedroom Suite with Parking! Efficient Layout. Lovely view. Featuring Floor-To-Ceiling Windows, & Open-Concept Layout. Bedroom w/Lrg Closet. Prime Downtown-Lakefront Location (95 Walk Score & 98 Bike Score). Steps To TTC, Loblaws Flagship, Parks, Porter Airport & Lakefront Trails. (id:24801)
Property Details
| MLS® Number | C12518602 |
| Property Type | Single Family |
| Community Name | Niagara |
| Community Features | Pets Not Allowed |
| Features | Balcony |
| Parking Space Total | 1 |
Building
| Bathroom Total | 1 |
| Bedrooms Above Ground | 1 |
| Bedrooms Total | 1 |
| Appliances | Dishwasher, Dryer, Hood Fan, Stove, Washer, Refrigerator |
| Basement Type | None |
| Cooling Type | Central Air Conditioning |
| Exterior Finish | Brick |
| Flooring Type | Laminate |
| Heating Fuel | Natural Gas |
| Heating Type | Forced Air |
| Size Interior | 500 - 599 Ft2 |
| Type | Apartment |
Parking
| Underground | |
| Garage |
Land
| Acreage | No |
Rooms
| Level | Type | Length | Width | Dimensions |
|---|---|---|---|---|
| Main Level | Living Room | 4.23 m | 3.6 m | 4.23 m x 3.6 m |
| Main Level | Dining Room | 3.07 m | 3.6 m | 3.07 m x 3.6 m |
| Main Level | Kitchen | 2.62 m | 2.44 m | 2.62 m x 2.44 m |
| Main Level | Primary Bedroom | 2.8 m | 3.66 m | 2.8 m x 3.66 m |
https://www.realtor.ca/real-estate/29076994/506-600-fleet-street-toronto-niagara-niagara
Contact Us
Contact us for more information
Alexis Lauren Norma Culp
Salesperson
Toronto Lofts Realty Corp.
(416) 538-5638
www.torontolofts.ca/


