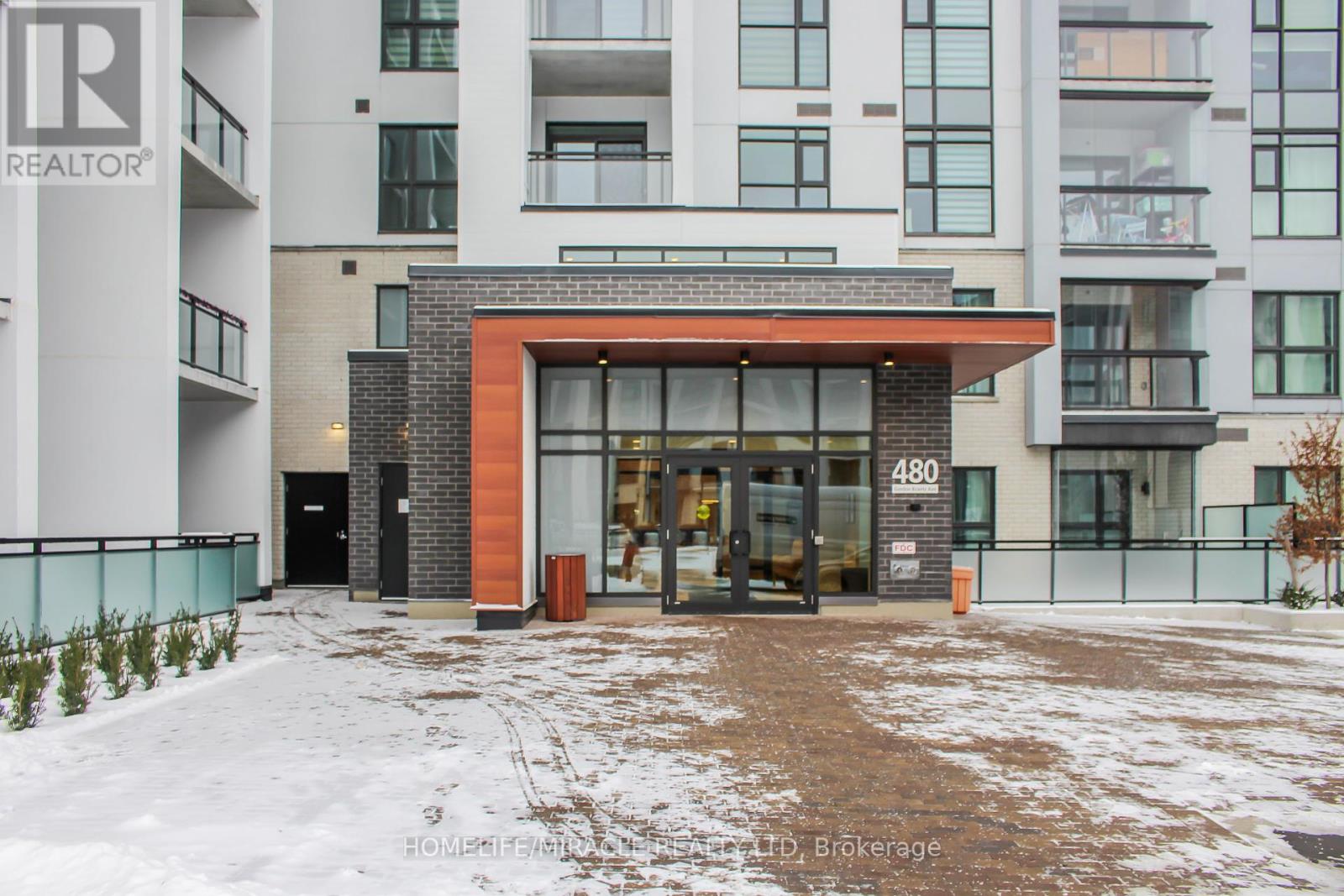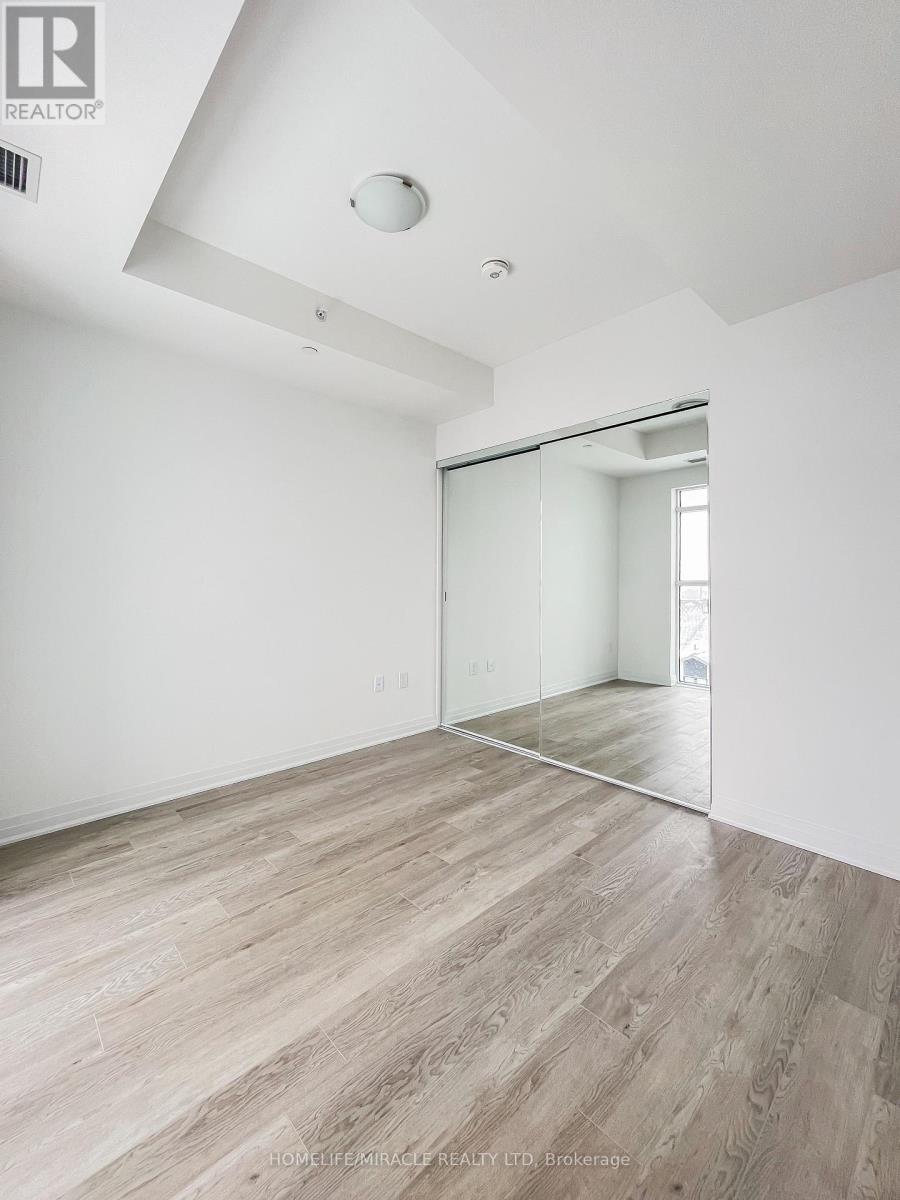506 - 480 Gordon Krantz Avenue Milton, Ontario L9T 2X5
$2,100 Monthly
Step into luxury with this beautifully designed 1-bedroom plus den condo, offering a spacious open-concept floor plan and modern finishes throughout. The upgraded kitchen features sleek stainless steel appliances, while the stylishly appointed bathroom adds a touch of elegance. Enjoy added storage with closets in the foyer and the bedroom. Large windows and private balcony allows for natural light to flood the space, creating a bright and inviting atmosphere. The building provides residents with a range of top-tier amenities, including 24-hour concierge service, visitor parking, a party room, a fully equipped gym, and a rooftop terrace, ensuring a lifestyle of convenience and luxury. **** EXTRAS **** Tenant responsible for Utilities (id:24801)
Property Details
| MLS® Number | W11894503 |
| Property Type | Single Family |
| Community Name | Walker |
| CommunityFeatures | Pet Restrictions |
| Features | Balcony, Carpet Free, In Suite Laundry |
| ParkingSpaceTotal | 1 |
Building
| BathroomTotal | 1 |
| BedroomsAboveGround | 1 |
| BedroomsBelowGround | 1 |
| BedroomsTotal | 2 |
| CoolingType | Central Air Conditioning |
| ExteriorFinish | Concrete |
| HeatingFuel | Natural Gas |
| HeatingType | Forced Air |
| SizeInterior | 599.9954 - 698.9943 Sqft |
| Type | Apartment |
Land
| Acreage | No |
Rooms
| Level | Type | Length | Width | Dimensions |
|---|---|---|---|---|
| Main Level | Bedroom | 3.048 m | 2.92 m | 3.048 m x 2.92 m |
| Main Level | Bathroom | Measurements not available | ||
| Main Level | Den | 1.98 m | 2.32 m | 1.98 m x 2.32 m |
| Main Level | Kitchen | 2.16 m | 3.35 m | 2.16 m x 3.35 m |
| Main Level | Living Room | 3.32 m | 3.38 m | 3.32 m x 3.38 m |
https://www.realtor.ca/real-estate/27741434/506-480-gordon-krantz-avenue-milton-walker-walker
Interested?
Contact us for more information
Tanya Burman
Salesperson
1339 Matheson Blvd E.
Mississauga, Ontario L4W 1R1
























