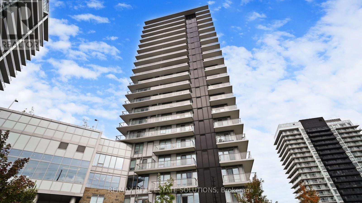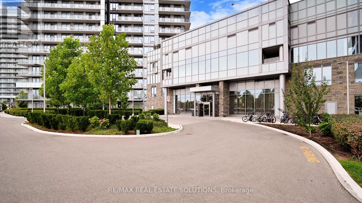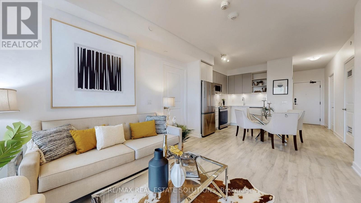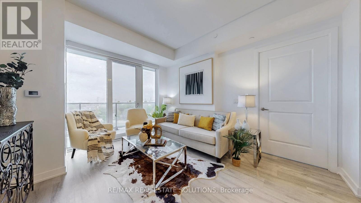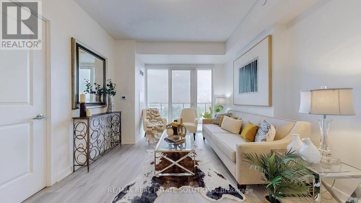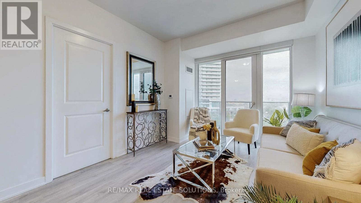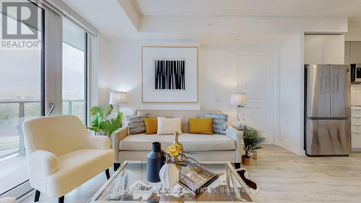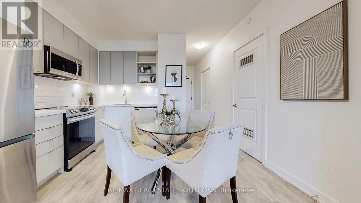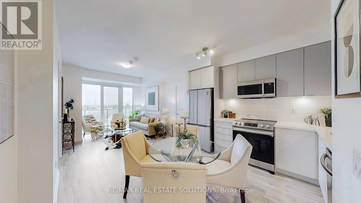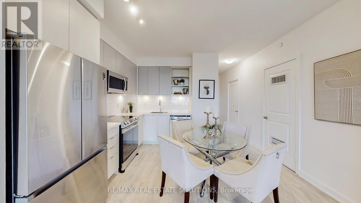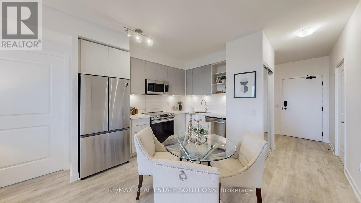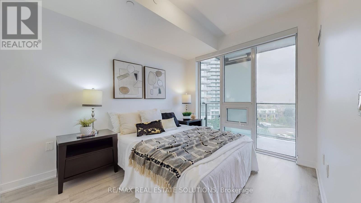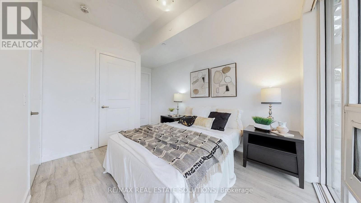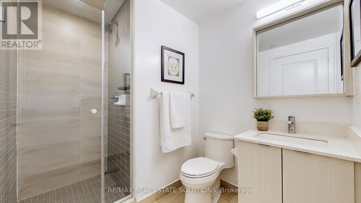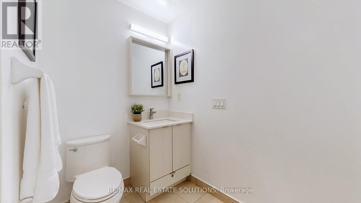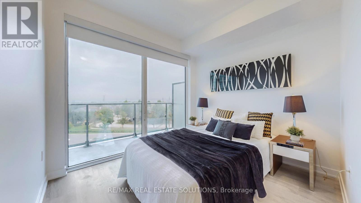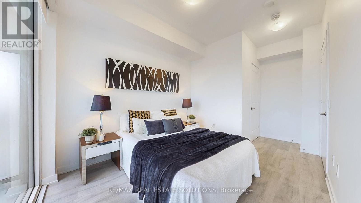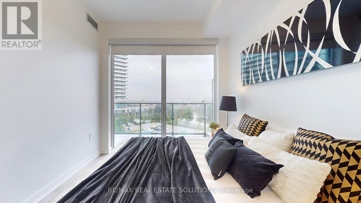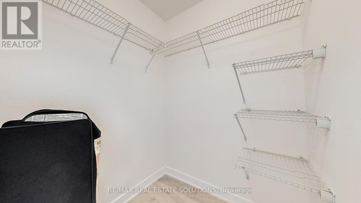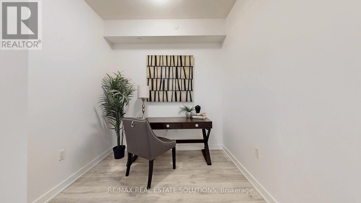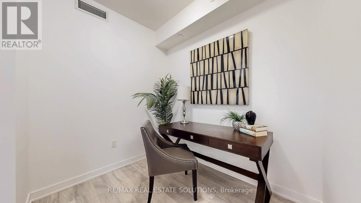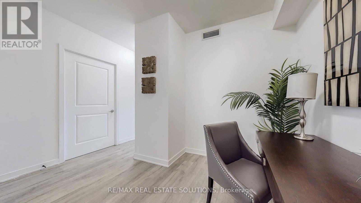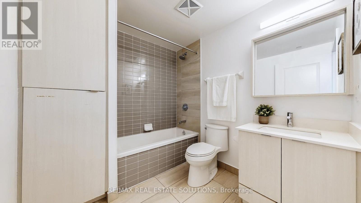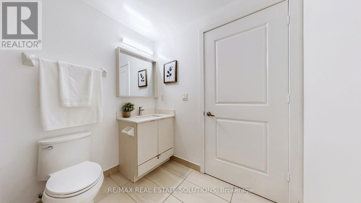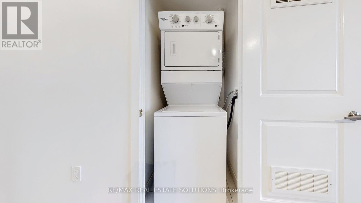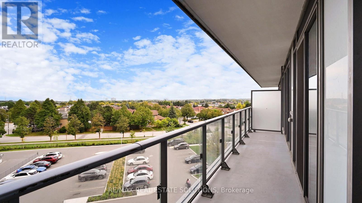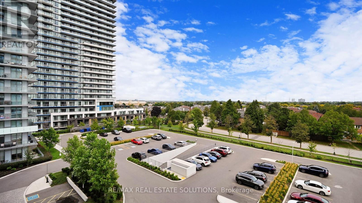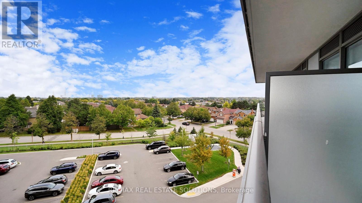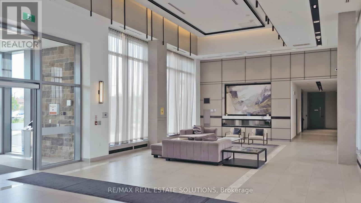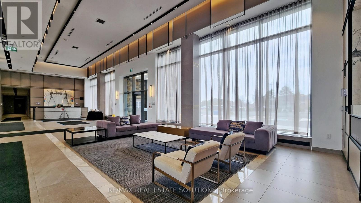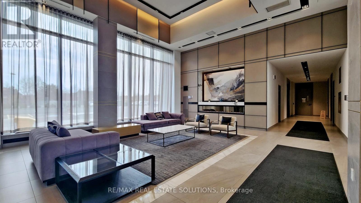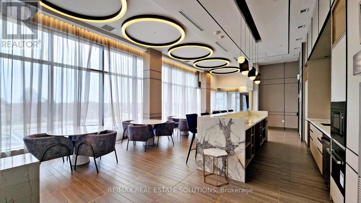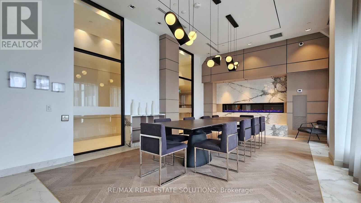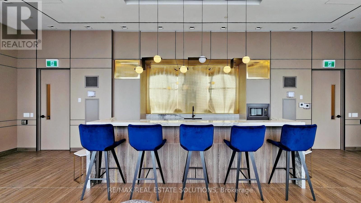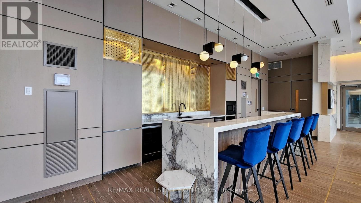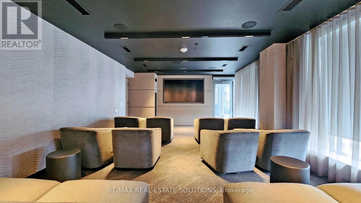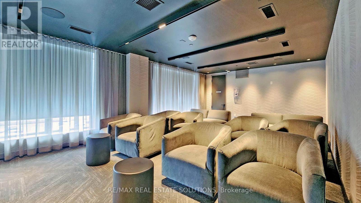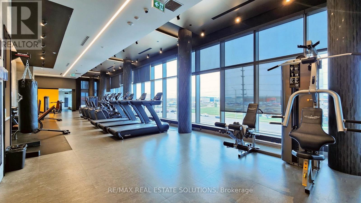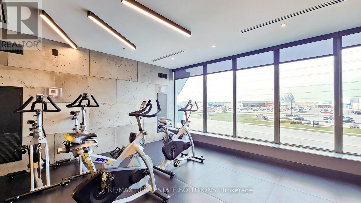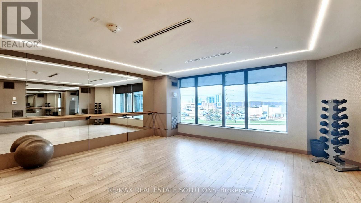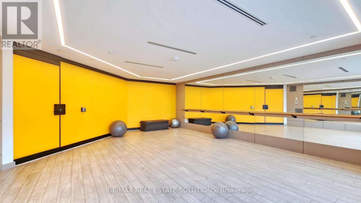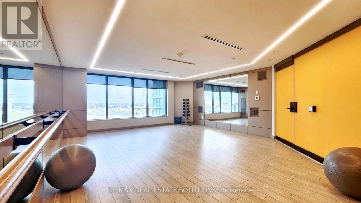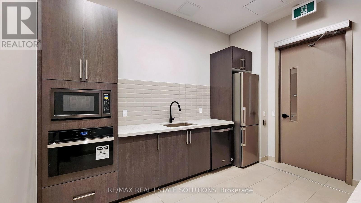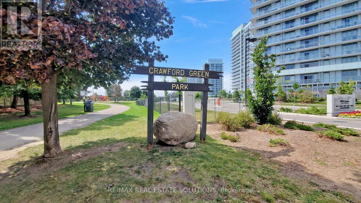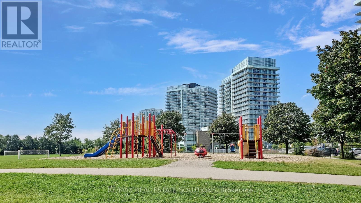506 - 4655 Metcalfe Avenue Mississauga, Ontario L5M 0Z7
$639,900Maintenance, Insurance, Common Area Maintenance, Parking
$748.37 Monthly
Maintenance, Insurance, Common Area Maintenance, Parking
$748.37 MonthlyIncredible unobstructed views await in this stunning split 2-bed + den, 2-bath suite with a locker & parking at Erin Square Condos, available for immediate move in. This bright and spacious family friendly unit features a modern, open-concept layout with floor-to-ceiling windows that flood the space with natural light. The sleek kitchen elevates the living experience, and the primary bedroom boasts a walk-in closet and a three-piece ensuite. A private balcony stretches across the entire unit & provides panoramic views. The building offers a wide array of luxurious amenities, including a concierge, fitness club, rooftop outdoor pool, terrace with BBQs, party room, study lounge, and visitor parking. Steps from Erin Mills Town Centre with shops and dining, top-rated schools and Credit Valley Hospital. Enjoy quick access to major highways. Dont miss this one! (id:24801)
Property Details
| MLS® Number | W12426237 |
| Property Type | Single Family |
| Community Name | Central Erin Mills |
| Amenities Near By | Hospital, Park, Public Transit, Schools |
| Community Features | Pet Restrictions, Community Centre |
| Features | Balcony |
| Parking Space Total | 1 |
| Pool Type | Outdoor Pool |
Building
| Bathroom Total | 2 |
| Bedrooms Above Ground | 2 |
| Bedrooms Below Ground | 1 |
| Bedrooms Total | 3 |
| Amenities | Security/concierge, Exercise Centre, Party Room, Visitor Parking, Storage - Locker |
| Appliances | Dishwasher, Dryer, Microwave, Range, Washer, Window Coverings, Refrigerator |
| Cooling Type | Central Air Conditioning |
| Exterior Finish | Concrete |
| Heating Fuel | Natural Gas |
| Heating Type | Heat Pump |
| Size Interior | 800 - 899 Ft2 |
| Type | Apartment |
Parking
| Underground | |
| Garage |
Land
| Acreage | No |
| Land Amenities | Hospital, Park, Public Transit, Schools |
Rooms
| Level | Type | Length | Width | Dimensions |
|---|---|---|---|---|
| Flat | Living Room | 4.2672 m | 3.1242 m | 4.2672 m x 3.1242 m |
| Flat | Dining Room | 4.2672 m | 3.1242 m | 4.2672 m x 3.1242 m |
| Flat | Primary Bedroom | 3.3528 m | 2.8194 m | 3.3528 m x 2.8194 m |
| Flat | Bedroom 2 | 3.1242 m | 2.7432 m | 3.1242 m x 2.7432 m |
| Flat | Den | 2.7432 m | 2.4384 m | 2.7432 m x 2.4384 m |
Contact Us
Contact us for more information
Tim Yew
Broker of Record
www.timyew.com/
x.com/YewTim
ca.linkedin.com/in/torontodowntownrealestateagent
45 Harbour St Unit A
Toronto, Ontario M5J 2G4
(437) 838-8111
(416) 203-1908
www.timyew.com/


