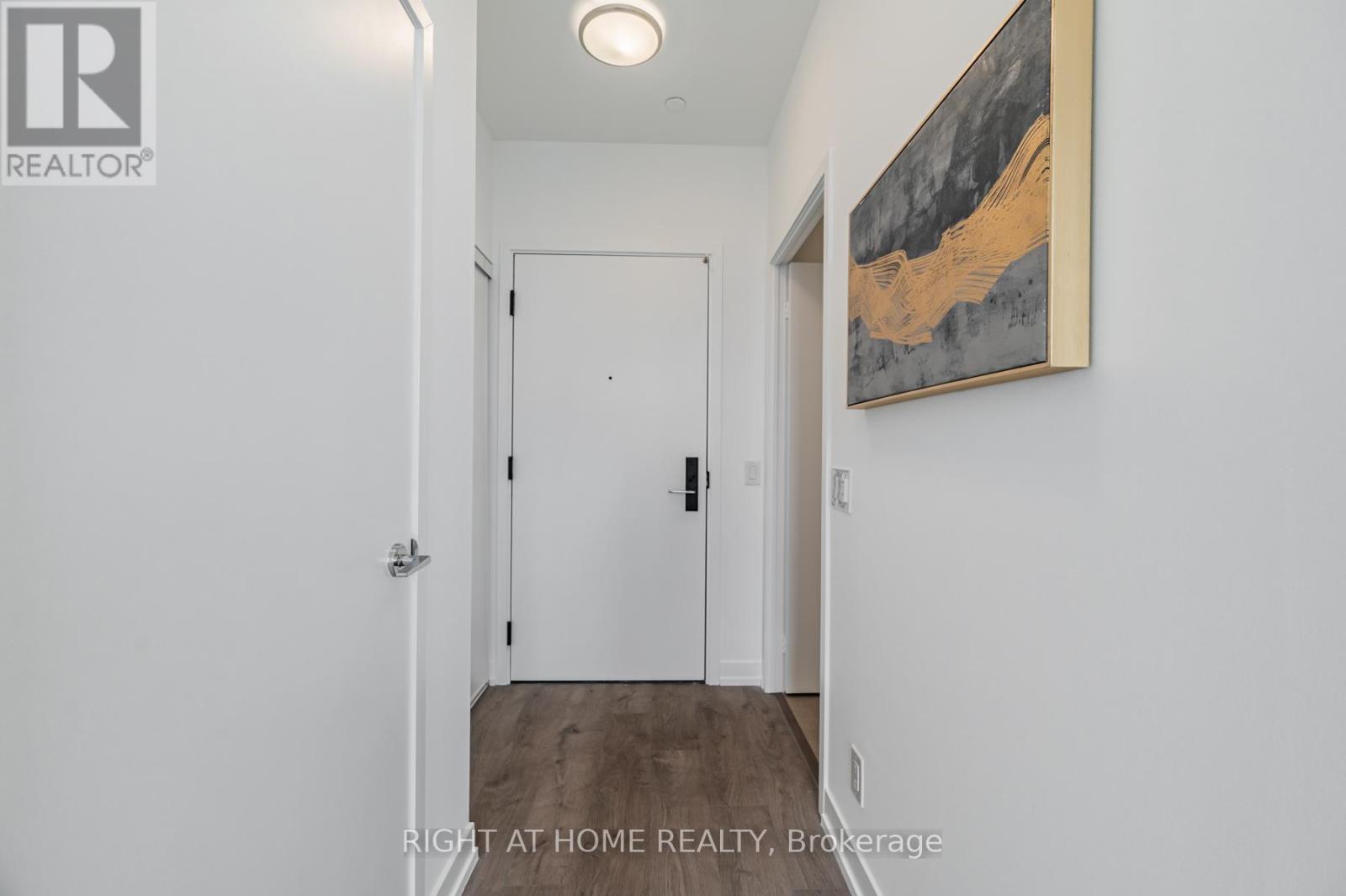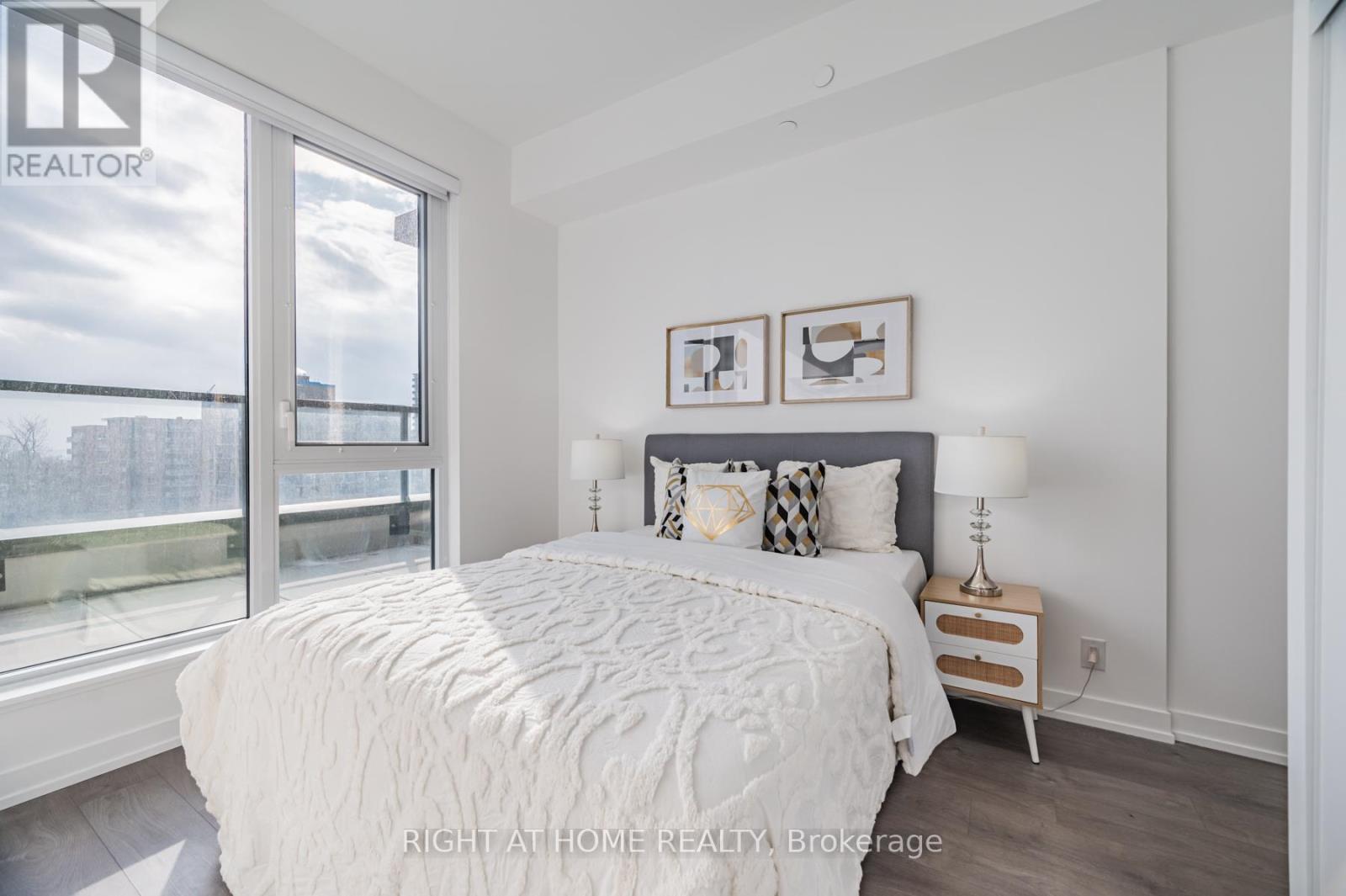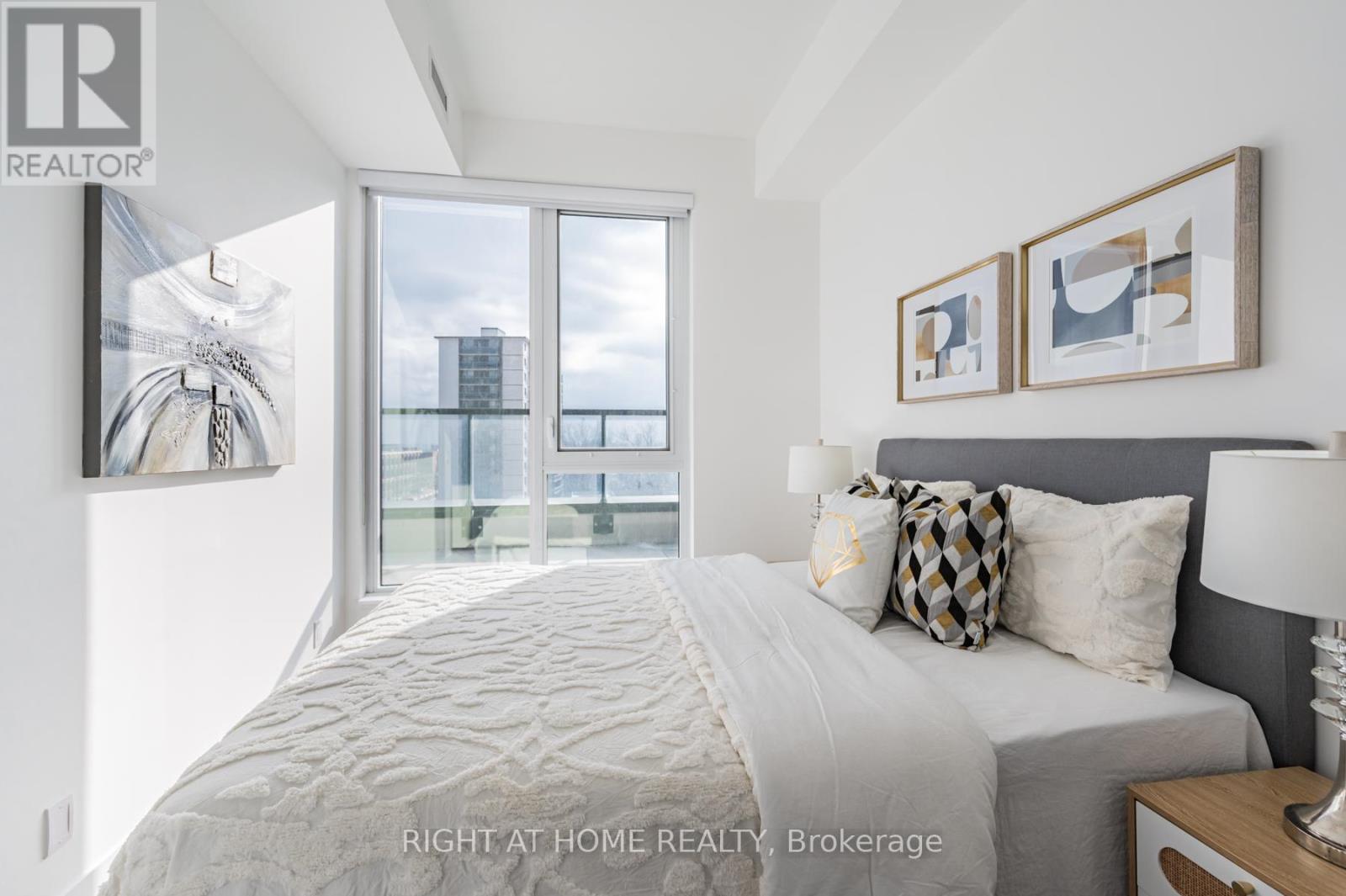506 - 270 Dufferin Street Toronto, Ontario M6K 0H8
$768,500Maintenance, Insurance, Parking, Common Area Maintenance
$575.32 Monthly
Maintenance, Insurance, Parking, Common Area Maintenance
$575.32 MonthlyEnjoy Urban Convenience At The ""XO Condos."" This Beautifully Designed Condo Offers A Spacious Versatile Floor Plan With Such Standout Features As: Thoughfully Designed Open Concept Floor Plan, Spacious Sleek Kitchen, Living Room With A Walk Out To Your Own South Facing Terrace. The Primary Bedroom Offers An Abundant Amount Of Closet Space, Floor To Ceiling Windows, Your Own Private Ensuite. The Den Provides Space For Either A 2nd Bedroom Or Home Office. XO Condos Offers Convenient Access To Public Transit, Lake Ontario With Its Beautiful Lakefront Green Space, Fabulous Cafes, Restaurants, Shopping. **** EXTRAS **** Building Amenities: 24 Hour Concierge, Kidz Zone, Dining Room/Lounge, Think Tank Work Space, Spin Room, Yoga Room, Outdoor Yoga Space, Cardio Room, Fitness Room, Outdoor Terrace & BBQ, Change Rooms, Entertainment/Gaming Lounge. (id:24801)
Property Details
| MLS® Number | W11943228 |
| Property Type | Single Family |
| Community Name | South Parkdale |
| Community Features | Pet Restrictions |
| Features | Carpet Free, Guest Suite |
| Parking Space Total | 1 |
Building
| Bathroom Total | 2 |
| Bedrooms Above Ground | 1 |
| Bedrooms Below Ground | 1 |
| Bedrooms Total | 2 |
| Amenities | Security/concierge |
| Appliances | Dishwasher, Dryer, Oven, Refrigerator, Stove, Washer |
| Cooling Type | Central Air Conditioning |
| Exterior Finish | Brick |
| Fire Protection | Security System, Smoke Detectors, Alarm System |
| Flooring Type | Laminate |
| Size Interior | 500 - 599 Ft2 |
| Type | Apartment |
Parking
| Underground |
Land
| Acreage | No |
Rooms
| Level | Type | Length | Width | Dimensions |
|---|---|---|---|---|
| Flat | Living Room | 5.67 m | 3.2332 m | 5.67 m x 3.2332 m |
| Flat | Dining Room | 5.67 m | 3.23 m | 5.67 m x 3.23 m |
| Flat | Kitchen | 5.67 m | 3.23 m | 5.67 m x 3.23 m |
| Flat | Primary Bedroom | 2.47 m | 3.26 m | 2.47 m x 3.26 m |
| Flat | Den | 2.17 m | 2.17 m | 2.17 m x 2.17 m |
Contact Us
Contact us for more information
Irka Bohdanna Grant
Salesperson
(416) 300-0736
torontoboutiquecondos.ca
130 Queens Quay East #506
Toronto, Ontario M5V 3Z6
(416) 383-9525
(416) 391-0013










































