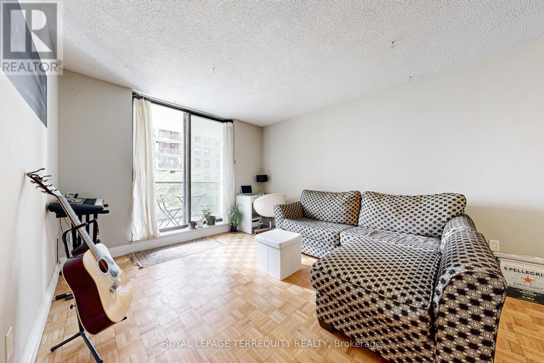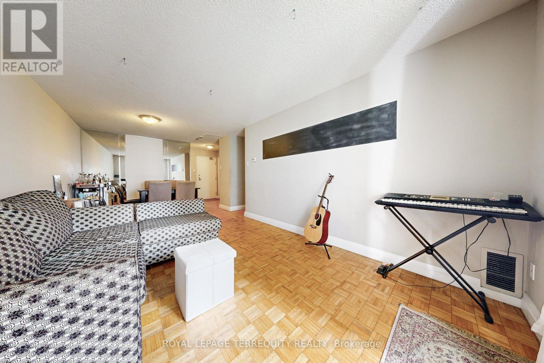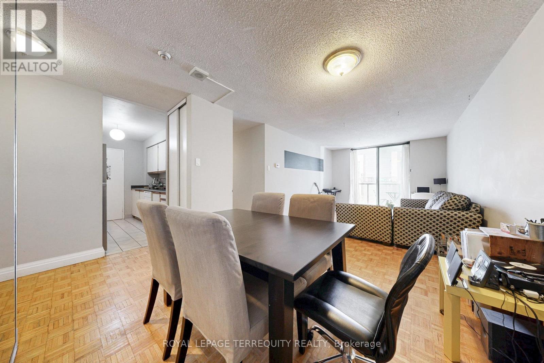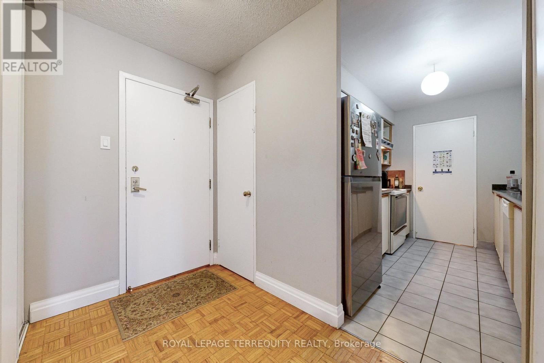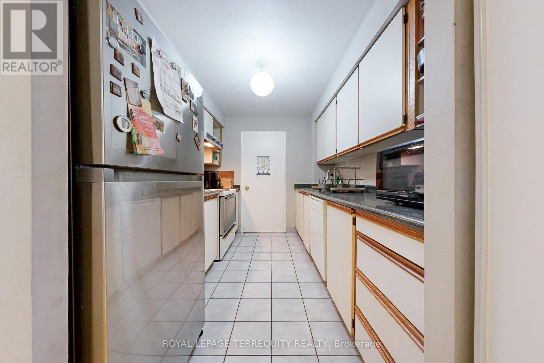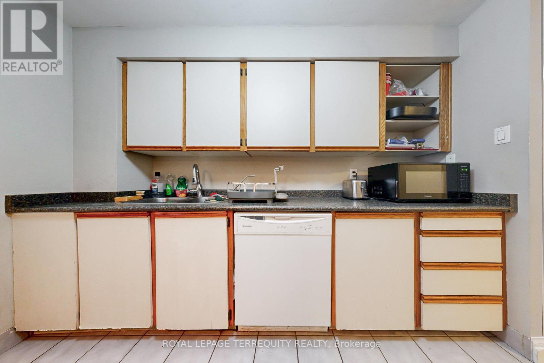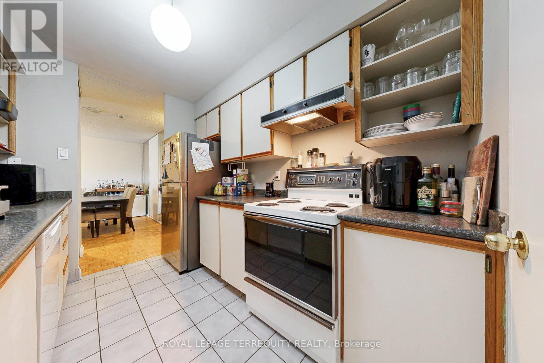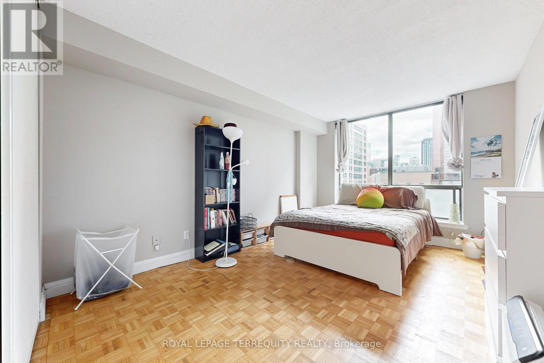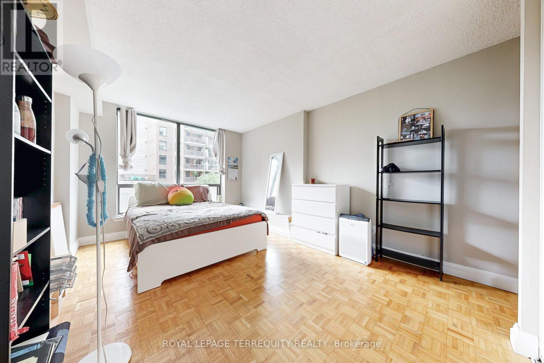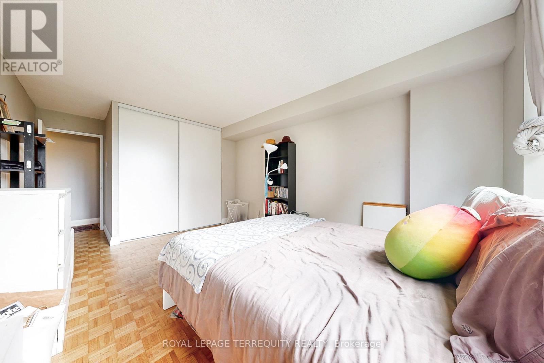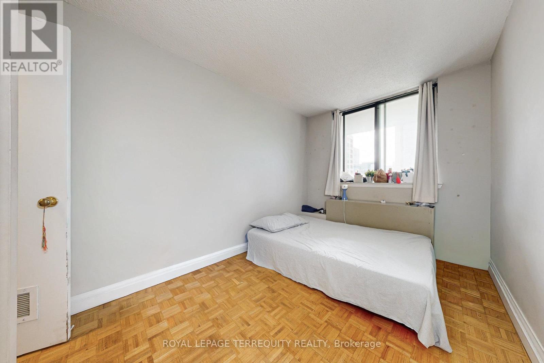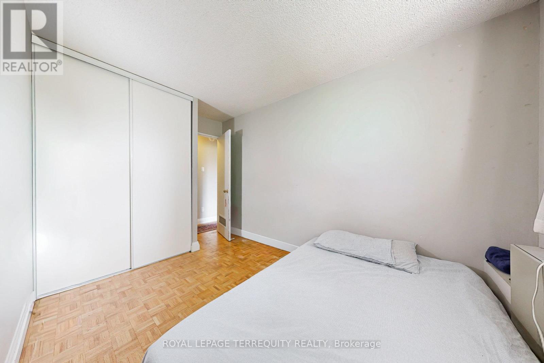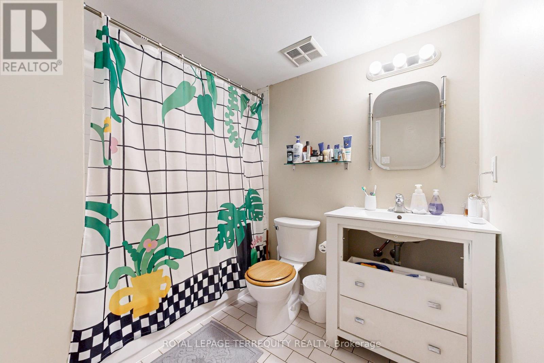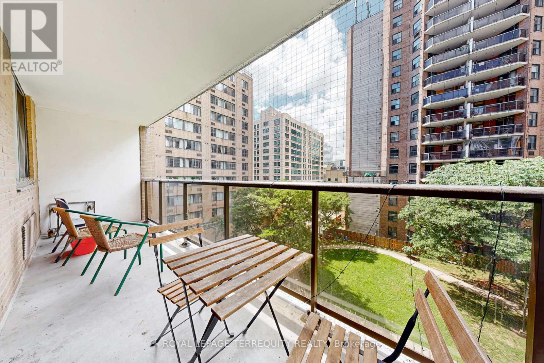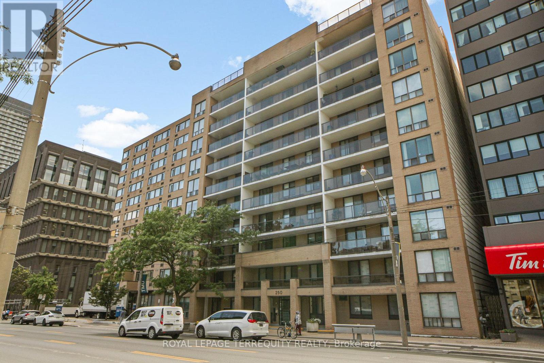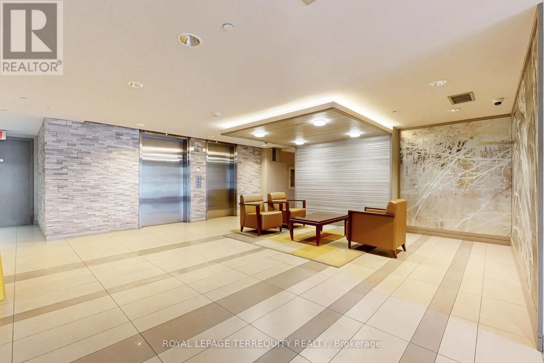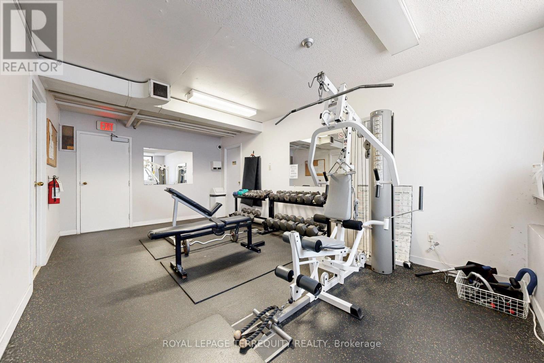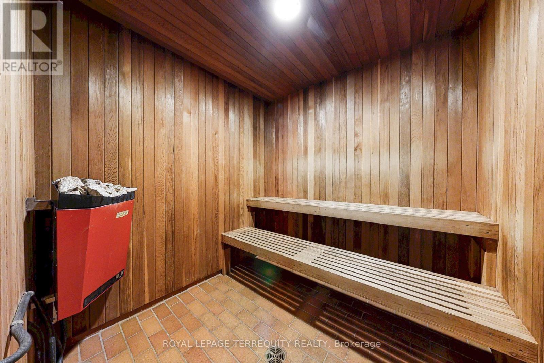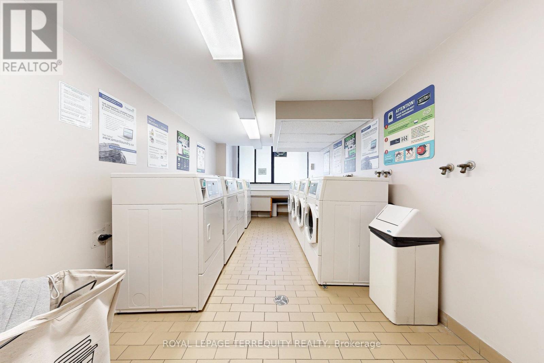506 - 250 Jarvis Street Toronto, Ontario M5B 2L2
2 Bedroom
1 Bathroom
800 - 899 ft2
None
Forced Air
$2,600 Monthly
Find your new home in the heart of downtown Toronto! Conveniently located minutes away from a TTC subway station and streetcars. Neighbourhood is filled with restaurants, shopping, entertainment, schools and more. Amenities include a gym and a sauna. This spacious 2 bedroom unit is perfect for young professionals, students, or anyone looking for a stylish and convenient space to live! (id:24801)
Property Details
| MLS® Number | C12405180 |
| Property Type | Single Family |
| Community Name | Church-Yonge Corridor |
| Amenities Near By | Hospital, Public Transit, Schools |
| Community Features | Pets Not Allowed, Community Centre |
| Features | Elevator, Balcony |
| Parking Space Total | 1 |
| View Type | City View |
Building
| Bathroom Total | 1 |
| Bedrooms Above Ground | 2 |
| Bedrooms Total | 2 |
| Amenities | Exercise Centre, Sauna |
| Appliances | Microwave, Refrigerator |
| Basement Type | None |
| Cooling Type | None |
| Exterior Finish | Brick |
| Flooring Type | Tile |
| Heating Fuel | Electric |
| Heating Type | Forced Air |
| Size Interior | 800 - 899 Ft2 |
| Type | Apartment |
Parking
| Garage | |
| Covered |
Land
| Acreage | No |
| Land Amenities | Hospital, Public Transit, Schools |
Rooms
| Level | Type | Length | Width | Dimensions |
|---|---|---|---|---|
| Main Level | Living Room | 7.13 m | 3.22 m | 7.13 m x 3.22 m |
| Main Level | Kitchen | 3.16 m | 1.2 m | 3.16 m x 1.2 m |
| Main Level | Bedroom | 4.36 m | 3.3 m | 4.36 m x 3.3 m |
| Main Level | Bedroom 2 | 3.15 m | 2.4 m | 3.15 m x 2.4 m |
Contact Us
Contact us for more information
Sarah Nelson
Salesperson
Royal LePage Terrequity Realty
3082 Bloor St., W.
Toronto, Ontario M8X 1C8
3082 Bloor St., W.
Toronto, Ontario M8X 1C8
(416) 231-5000
(416) 233-2713


