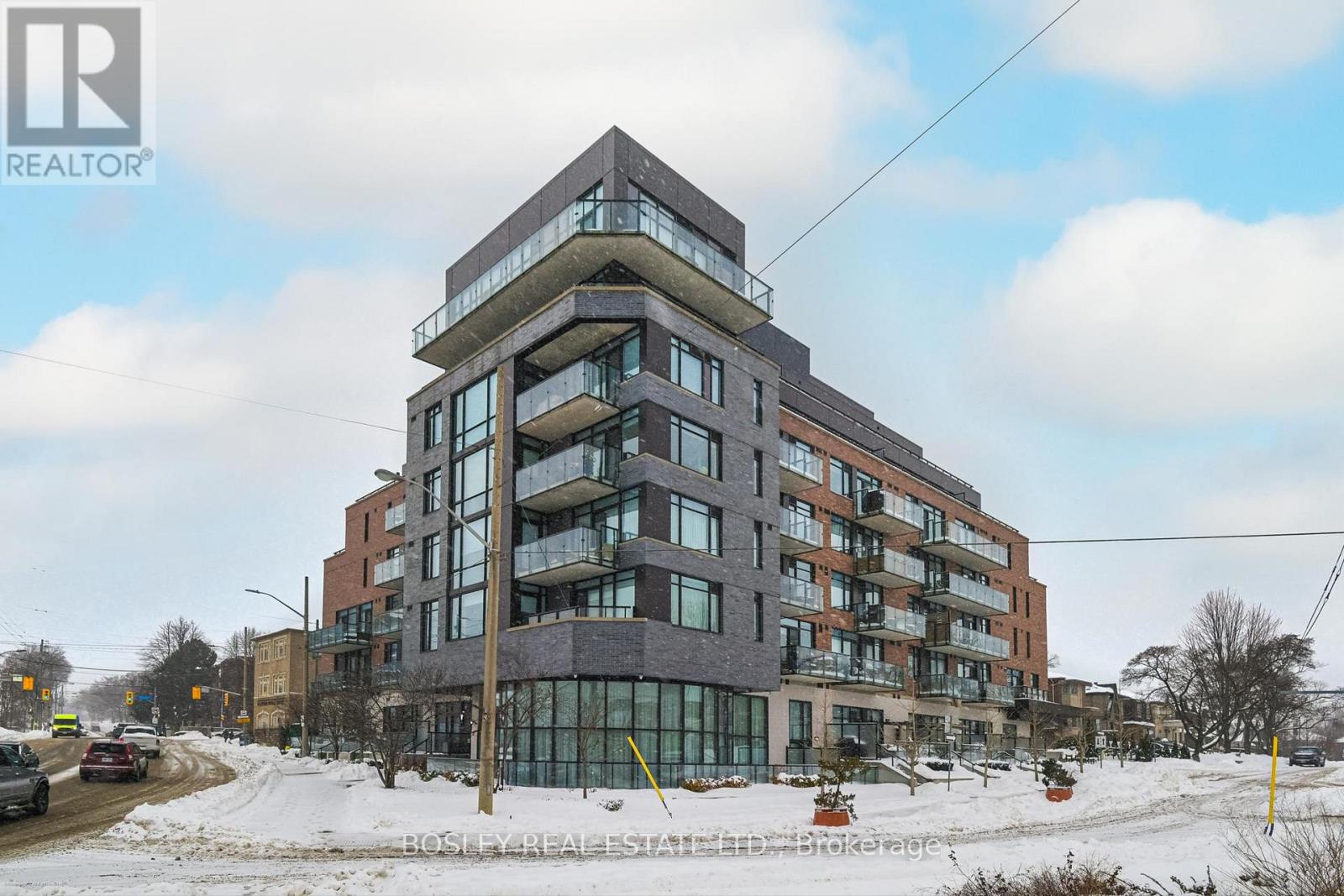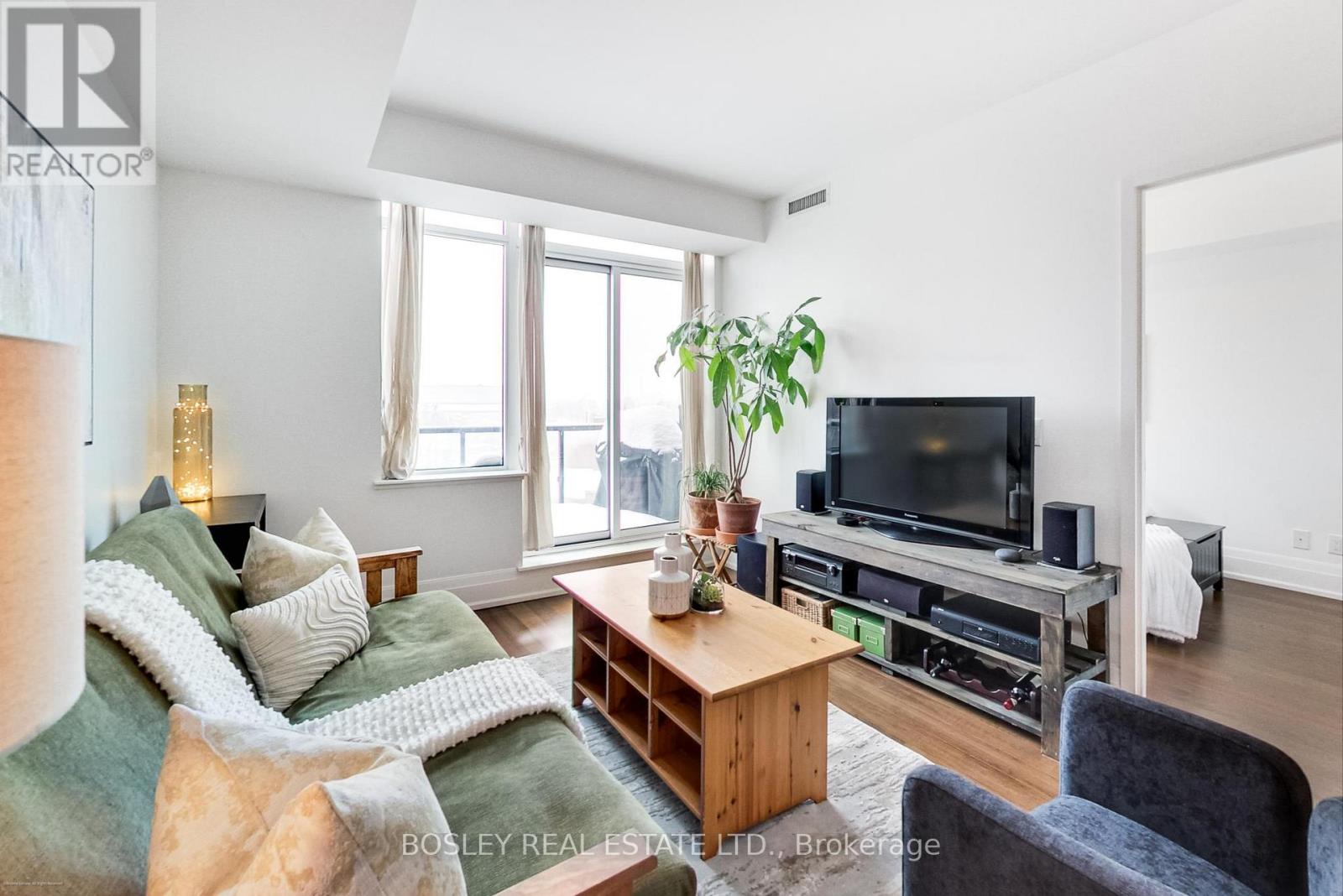506 - 25 Malcolm Road Toronto, Ontario M4G 0C1
$665,000Maintenance, Heat, Common Area Maintenance, Insurance, Parking
$820.54 Monthly
Maintenance, Heat, Common Area Maintenance, Insurance, Parking
$820.54 MonthlyWelcome to The Upper House at 25 Malcolm, a stunning boutique residence nestled in the vibrant heart of Leaside. This beautifully designed 1-bedroom + den condo offers 694 sq. ft. of meticulously crafted living space, featuring an open-concept layout that maximizes every inch. Bathed in natural light, the space is perfect for relaxation and entertaining. The spacious kitchen boasts a large island, ideal for hosting guests, while the generous balcony, complete with a gas line for your BBQ, is perfect for outdoor dining. The versatile den provides the perfect space for a home office or additional living area. Enjoy the convenience of a private parking spot and extra storage with a locker. Completed in 2018, The Upper House is a seven-storey boutique condo building with just 66 thoughtfully designed units, offering a seamless blend of sleek modern aesthetics and a close-knit community feel. Located just steps from shopping, dining, and transit, this exceptional property offers the best modern living and easy access to all the amenities Leaside offers. Whether you are enjoying the tranquility of your private space or taking advantage of the vibrant neighborhood, this condo provides an ideal living experience. Don't miss your chance to make this charming space your new home! (id:24801)
Open House
This property has open houses!
2:00 pm
Ends at:4:00 pm
2:00 pm
Ends at:4:00 pm
Property Details
| MLS® Number | C11977550 |
| Property Type | Single Family |
| Community Name | Leaside |
| Amenities Near By | Park, Public Transit, Schools |
| Community Features | Pet Restrictions, Community Centre |
| Features | Level Lot, Balcony |
| Parking Space Total | 1 |
Building
| Bathroom Total | 1 |
| Bedrooms Above Ground | 1 |
| Bedrooms Below Ground | 1 |
| Bedrooms Total | 2 |
| Amenities | Security/concierge, Exercise Centre, Storage - Locker |
| Appliances | Oven - Built-in, Dishwasher, Dryer, Refrigerator, Stove, Washer, Window Coverings |
| Cooling Type | Central Air Conditioning |
| Exterior Finish | Brick Facing, Concrete |
| Fire Protection | Controlled Entry, Smoke Detectors |
| Flooring Type | Laminate |
| Heating Fuel | Natural Gas |
| Heating Type | Forced Air |
| Size Interior | 700 - 799 Ft2 |
| Type | Apartment |
Parking
| Underground | |
| Garage |
Land
| Acreage | No |
| Land Amenities | Park, Public Transit, Schools |
| Landscape Features | Landscaped |
Rooms
| Level | Type | Length | Width | Dimensions |
|---|---|---|---|---|
| Main Level | Living Room | 3.4 m | 4.3 m | 3.4 m x 4.3 m |
| Main Level | Kitchen | 3.2 m | 5.2 m | 3.2 m x 5.2 m |
| Main Level | Den | 2.9 m | 2.4 m | 2.9 m x 2.4 m |
| Main Level | Bedroom | 2.75 m | 3.84 m | 2.75 m x 3.84 m |
https://www.realtor.ca/real-estate/27927018/506-25-malcolm-road-toronto-leaside-leaside
Contact Us
Contact us for more information
Giulia Gallina
Salesperson
(416) 471-6385
giuliagallina.com/
www.facebook.com/giulia.gallina.12
www.linkedin.com/profile/preview?locale=en_US&trk=prof-0-sb-preview-primary-button
103 Vanderhoof Avenue
Toronto, Ontario M4G 2H5
(416) 322-8000
(416) 322-8800


























