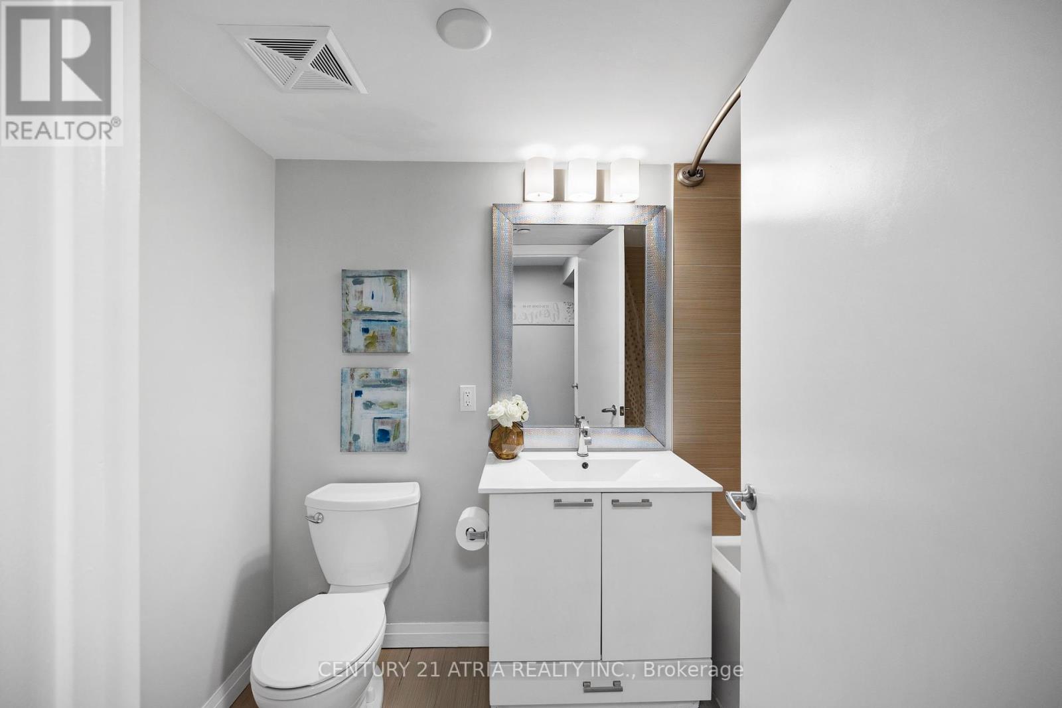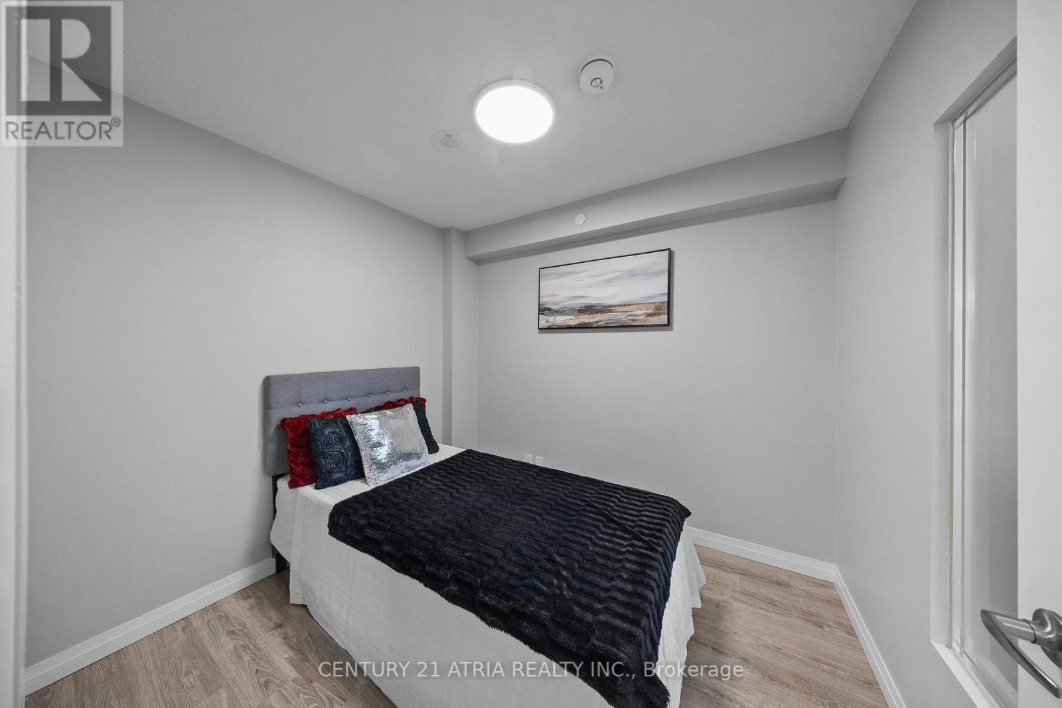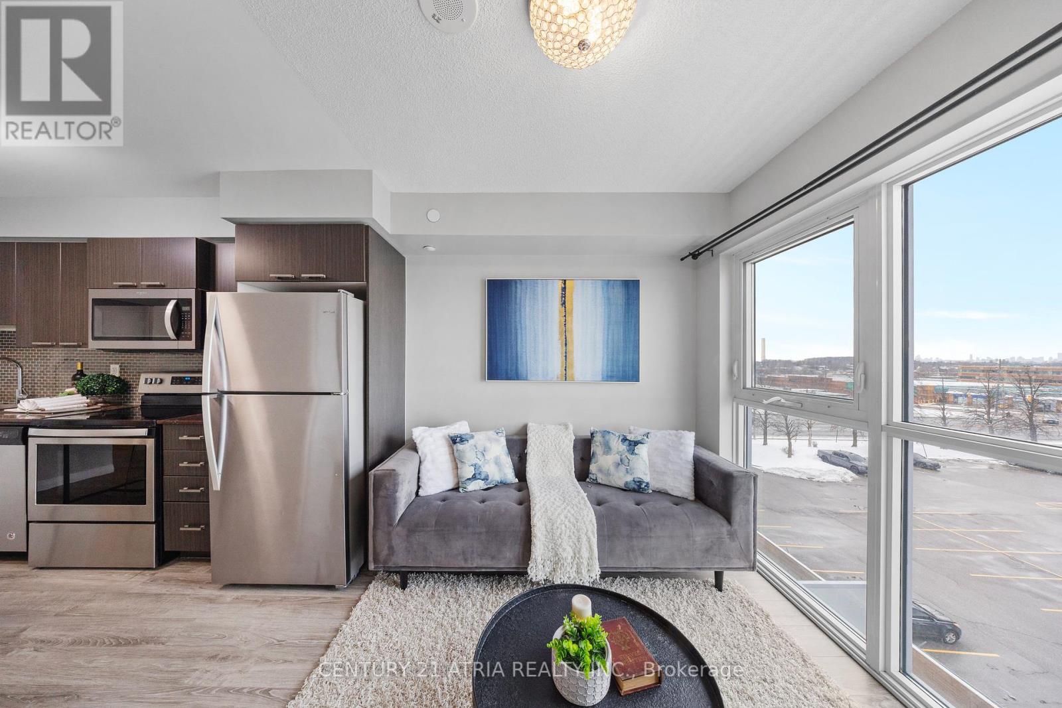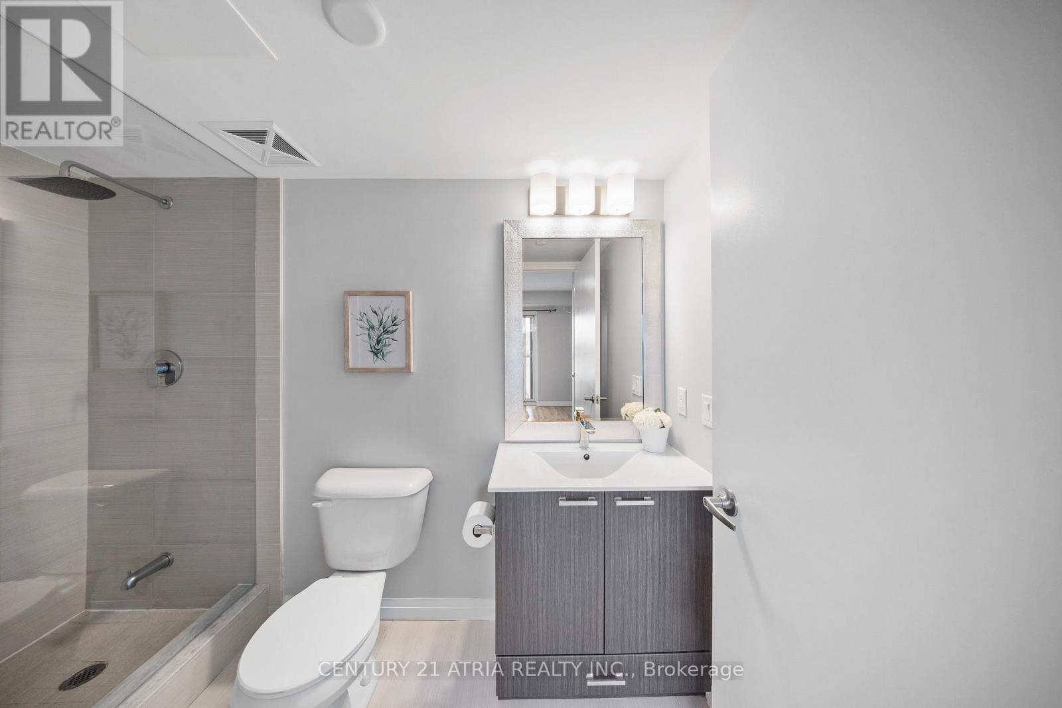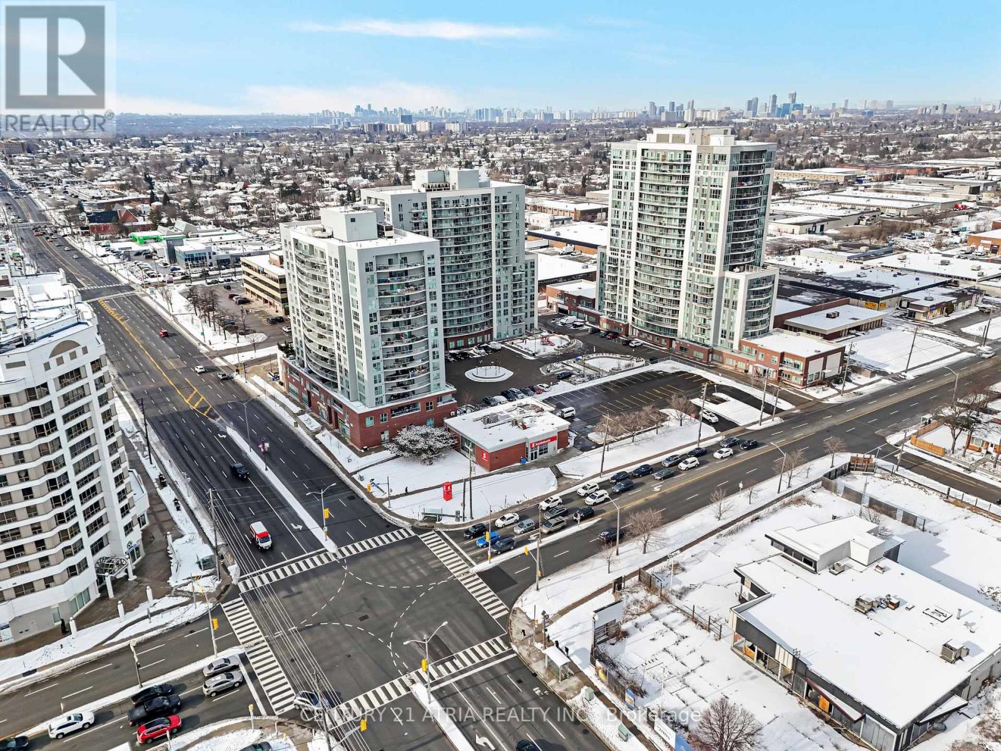506 - 2150 Lawrence Avenue E Toronto, Ontario M1R 3A7
$449,000Maintenance, Heat, Common Area Maintenance, Water, Insurance, Parking
$492.78 Monthly
Maintenance, Heat, Common Area Maintenance, Water, Insurance, Parking
$492.78 MonthlyDiscover urban living at its finest in this contemporary 2-bedroom, 2-bathroom, 1 parking and a locker. Perfectly situated for convenience and comfort. Unit features fully equipped kitchen with stainless steel appliances, granite countertops, and ample cabinetry. Open concept living with bright and airy living and dining area, ideal for entertaining or relaxing. Prime location, steps away from major transit lines, making your daily commute effortless. Don't miss out on this opportunity to own a piece of the city living at its best!! **** EXTRAS **** All Existing Stainless Steel Appliances: Fridge, Stove & B/I Dishwasher, Microwave & HoodRange Combo, Stacked Washer & Dryer, Electric Light Fixtures, 1 Parking and 1 Locker (id:24801)
Open House
This property has open houses!
2:00 pm
Ends at:4:00 pm
2:00 pm
Ends at:4:00 pm
Property Details
| MLS® Number | E11924728 |
| Property Type | Single Family |
| Community Name | Wexford-Maryvale |
| AmenitiesNearBy | Hospital, Place Of Worship, Public Transit, Schools |
| CommunityFeatures | Pet Restrictions, Community Centre |
| Features | Balcony, In Suite Laundry |
| ParkingSpaceTotal | 1 |
| PoolType | Indoor Pool |
Building
| BathroomTotal | 2 |
| BedroomsAboveGround | 2 |
| BedroomsTotal | 2 |
| Amenities | Security/concierge, Exercise Centre, Recreation Centre, Visitor Parking, Storage - Locker |
| CoolingType | Central Air Conditioning |
| ExteriorFinish | Concrete, Brick |
| FlooringType | Laminate |
| HeatingFuel | Natural Gas |
| HeatingType | Forced Air |
| SizeInterior | 599.9954 - 698.9943 Sqft |
| Type | Apartment |
Parking
| Underground |
Land
| Acreage | No |
| LandAmenities | Hospital, Place Of Worship, Public Transit, Schools |
Rooms
| Level | Type | Length | Width | Dimensions |
|---|---|---|---|---|
| Main Level | Kitchen | 6.09 m | 3.65 m | 6.09 m x 3.65 m |
| Main Level | Dining Room | 66.09 m | 3.2 m | 66.09 m x 3.2 m |
| Main Level | Living Room | 6.09 m | 3.2 m | 6.09 m x 3.2 m |
| Main Level | Primary Bedroom | 2.89 m | 2.43 m | 2.89 m x 2.43 m |
| Main Level | Bedroom 2 | 2.74 m | 2.43 m | 2.74 m x 2.43 m |
Interested?
Contact us for more information
Reegan Thavayogarajah
Salesperson
C200-1550 Sixteenth Ave Bldg C South
Richmond Hill, Ontario L4B 3K9







