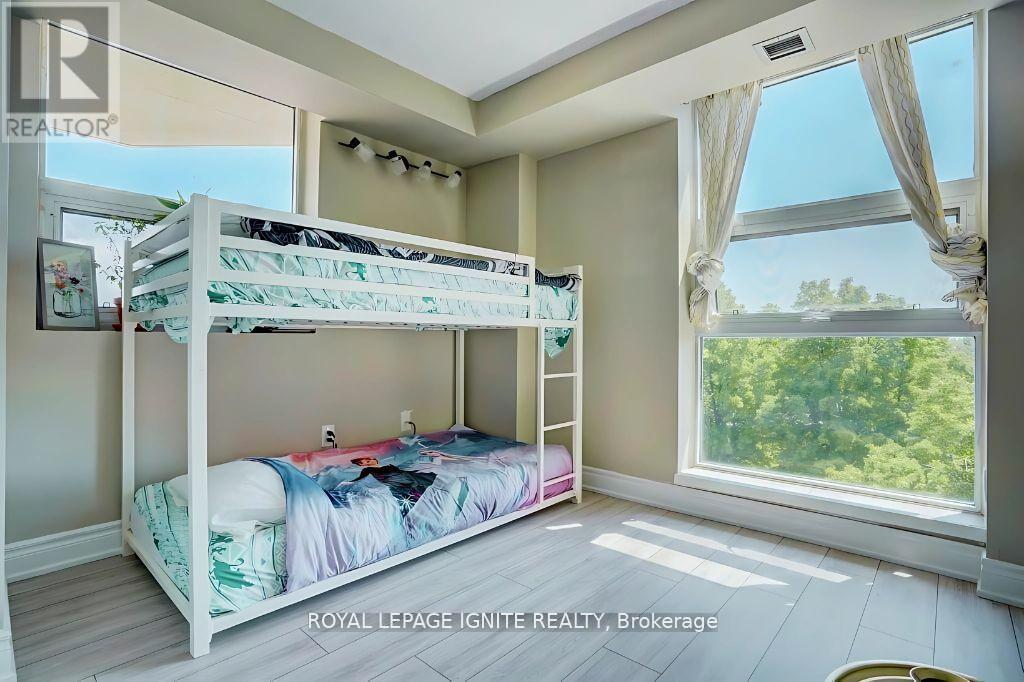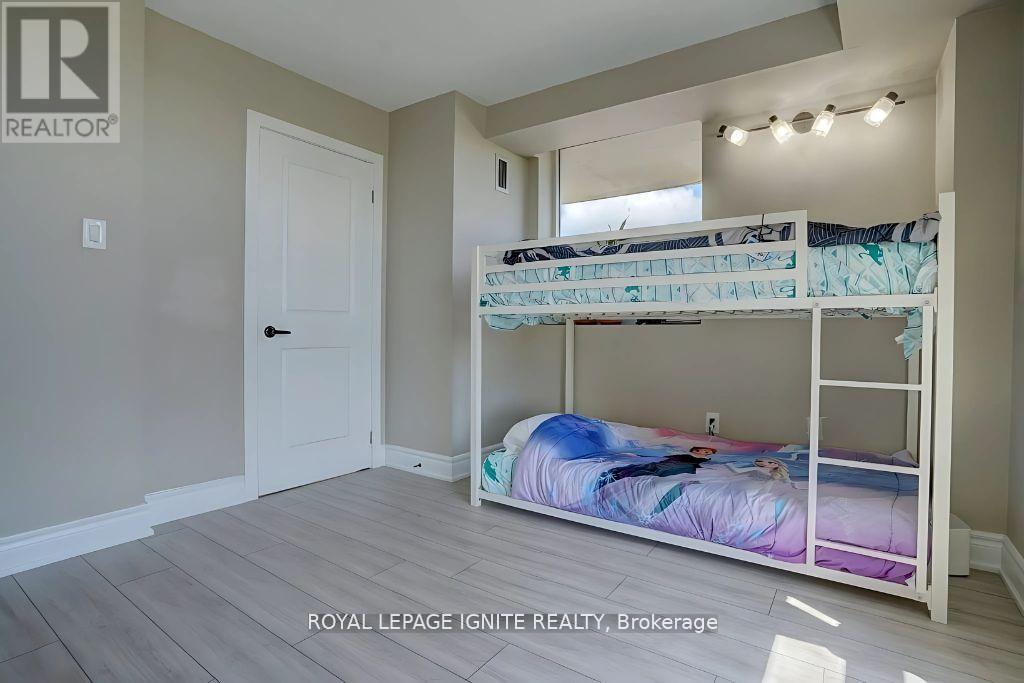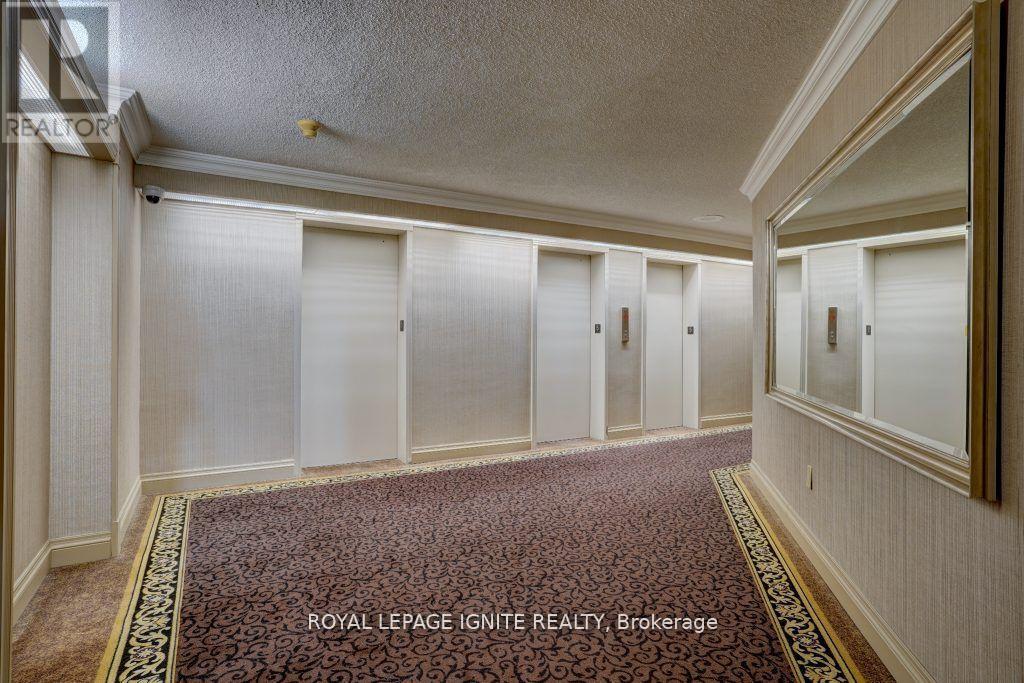506 - 10 Dean Park Road Toronto, Ontario M1B 3G8
2 Bedroom
1 Bathroom
899.9921 - 998.9921 sqft
Central Air Conditioning
Forced Air
$565,000Maintenance, Water, Cable TV, Common Area Maintenance, Insurance, Parking, Heat
$557.12 Monthly
Maintenance, Water, Cable TV, Common Area Maintenance, Insurance, Parking, Heat
$557.12 MonthlyBeautiful And Bright 1 Bedroom Plus Den Condo With Balcony. Fully Renovated Kitchen and Bathroom. Brand New Flooring Throughout With Brand New Appliances. Quiet Building With 24 Hour Security. Steps Away From UTSC, Hwy 401, Shopping Centers. Amenities Include 24-hour Concierge, Indoor Pool, Hot Tub. Sauna, Gym, Tennis Court, Meeting Room. **** EXTRAS **** Fridge, Stove, Dishwasher, Washer. (id:24801)
Property Details
| MLS® Number | E11926542 |
| Property Type | Single Family |
| Community Name | Rouge E11 |
| CommunityFeatures | Pet Restrictions |
| Features | Balcony |
| ParkingSpaceTotal | 1 |
Building
| BathroomTotal | 1 |
| BedroomsAboveGround | 1 |
| BedroomsBelowGround | 1 |
| BedroomsTotal | 2 |
| CoolingType | Central Air Conditioning |
| ExteriorFinish | Brick |
| HeatingFuel | Natural Gas |
| HeatingType | Forced Air |
| SizeInterior | 899.9921 - 998.9921 Sqft |
| Type | Apartment |
Parking
| Underground |
Land
| Acreage | No |
Rooms
| Level | Type | Length | Width | Dimensions |
|---|---|---|---|---|
| Main Level | Living Room | 7.55 m | 3.05 m | 7.55 m x 3.05 m |
| Main Level | Dining Room | 3.5 m | 2.7 m | 3.5 m x 2.7 m |
| Main Level | Kitchen | 3.1 m | 2.6 m | 3.1 m x 2.6 m |
| Main Level | Primary Bedroom | 3.6 m | 3.4 m | 3.6 m x 3.4 m |
| Main Level | Den | 3.85 m | 3.15 m | 3.85 m x 3.15 m |
https://www.realtor.ca/real-estate/27809191/506-10-dean-park-road-toronto-rouge-rouge-e11
Interested?
Contact us for more information
Anoj Thavarajah
Broker
Royal LePage Ignite Realty






























