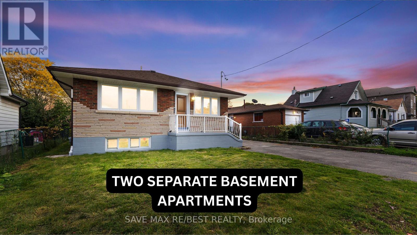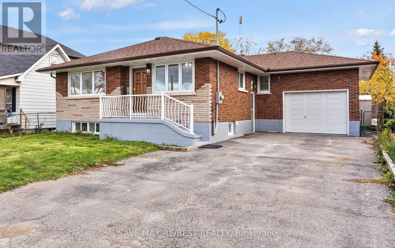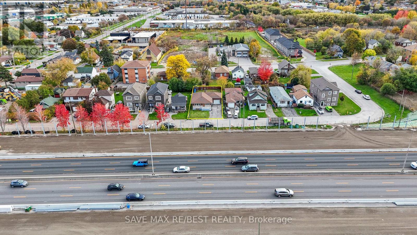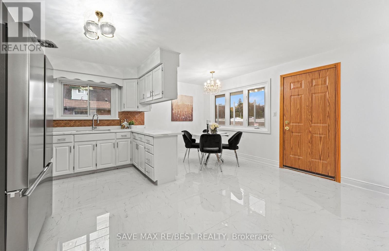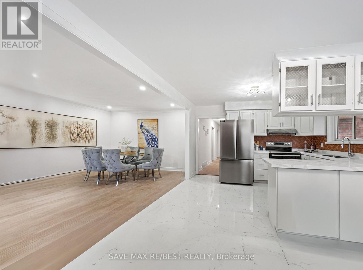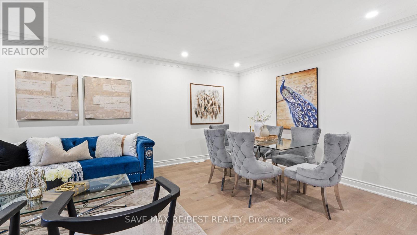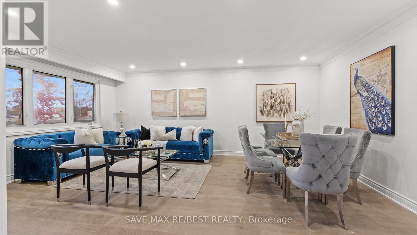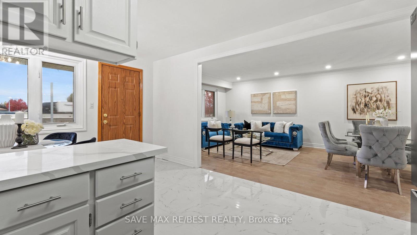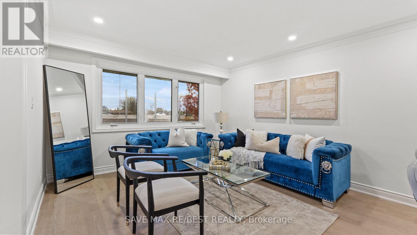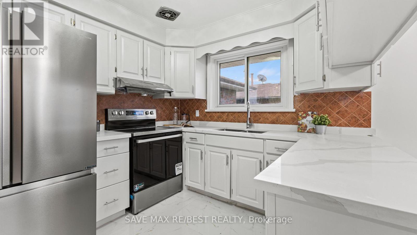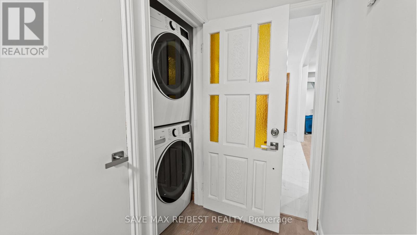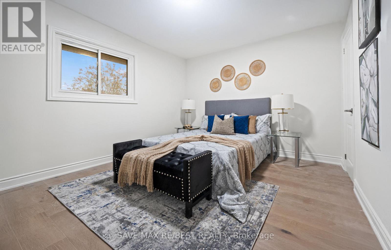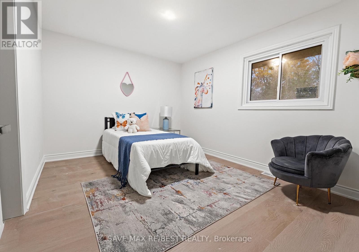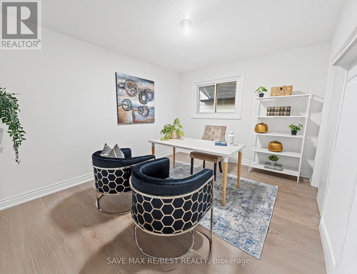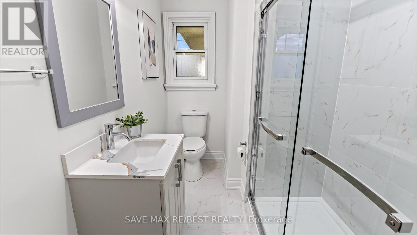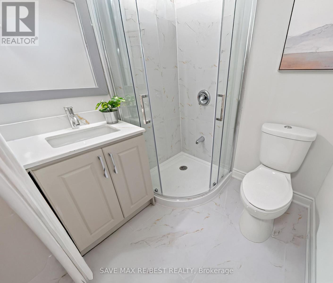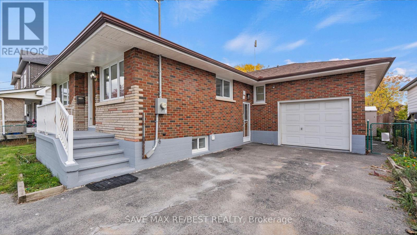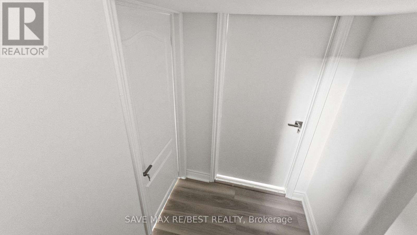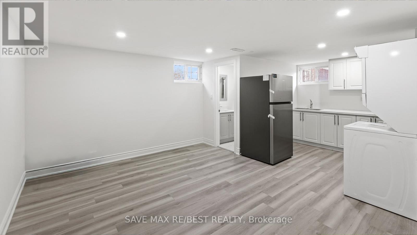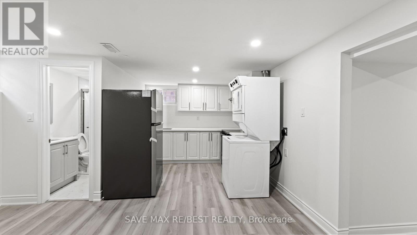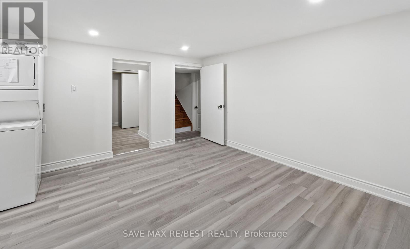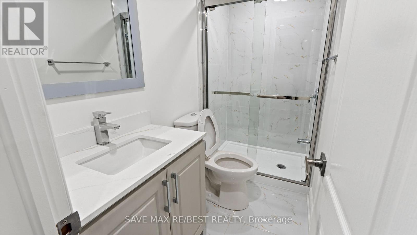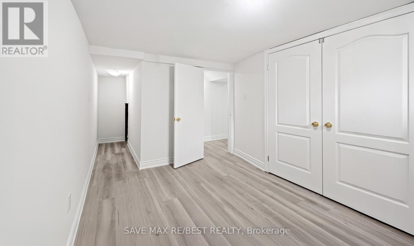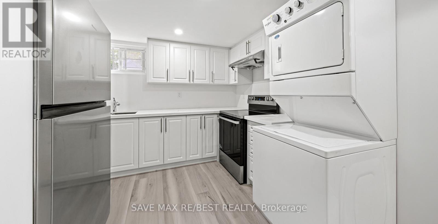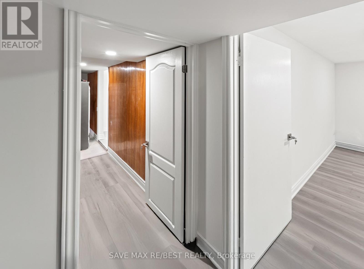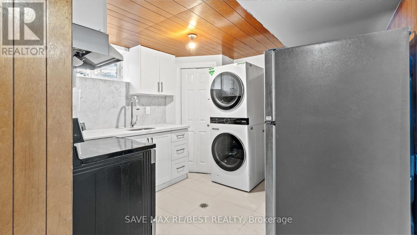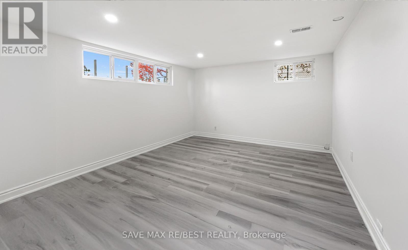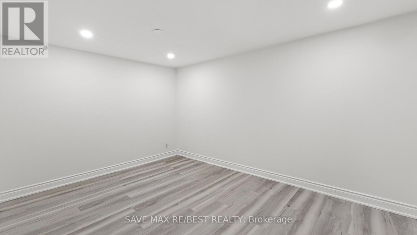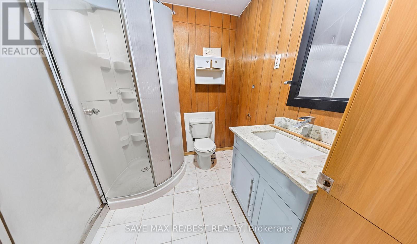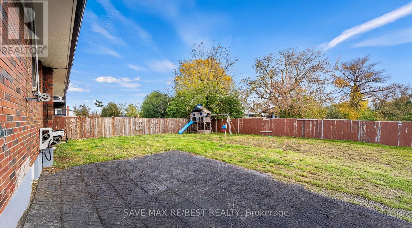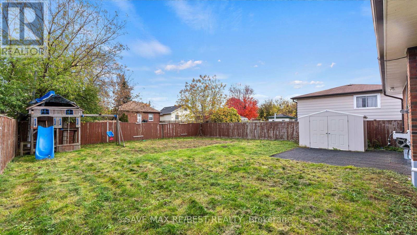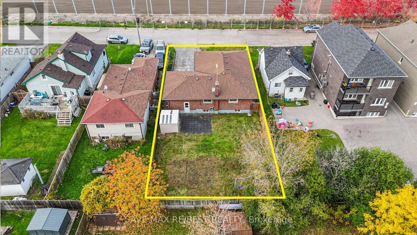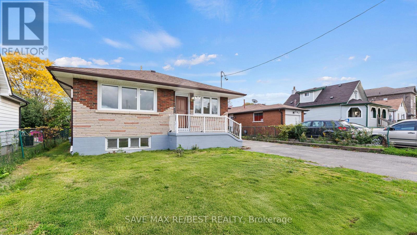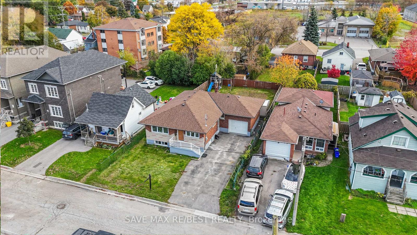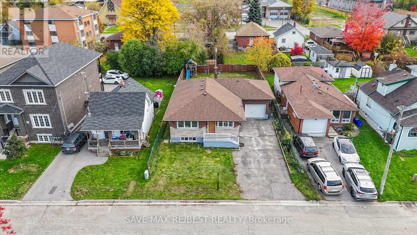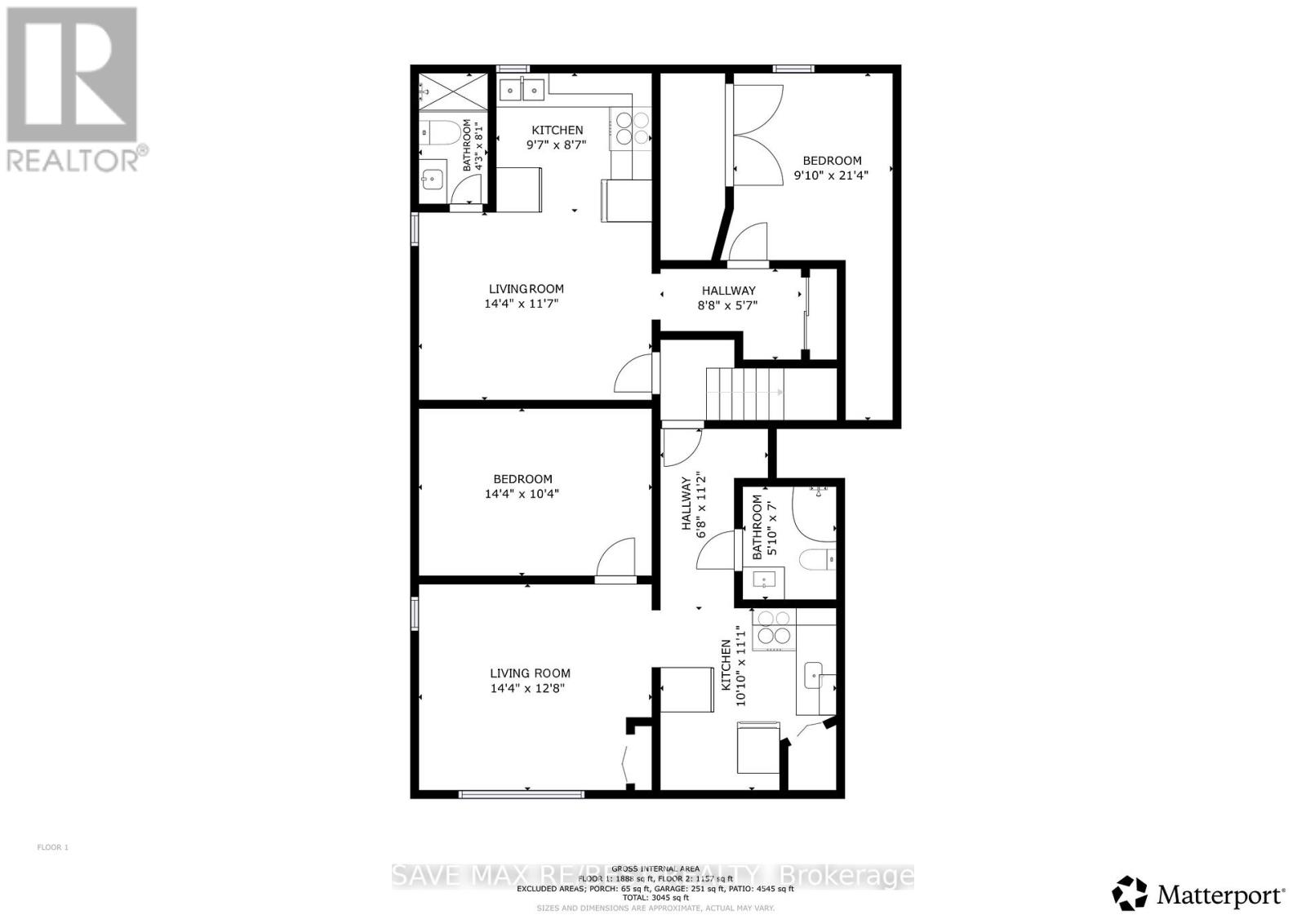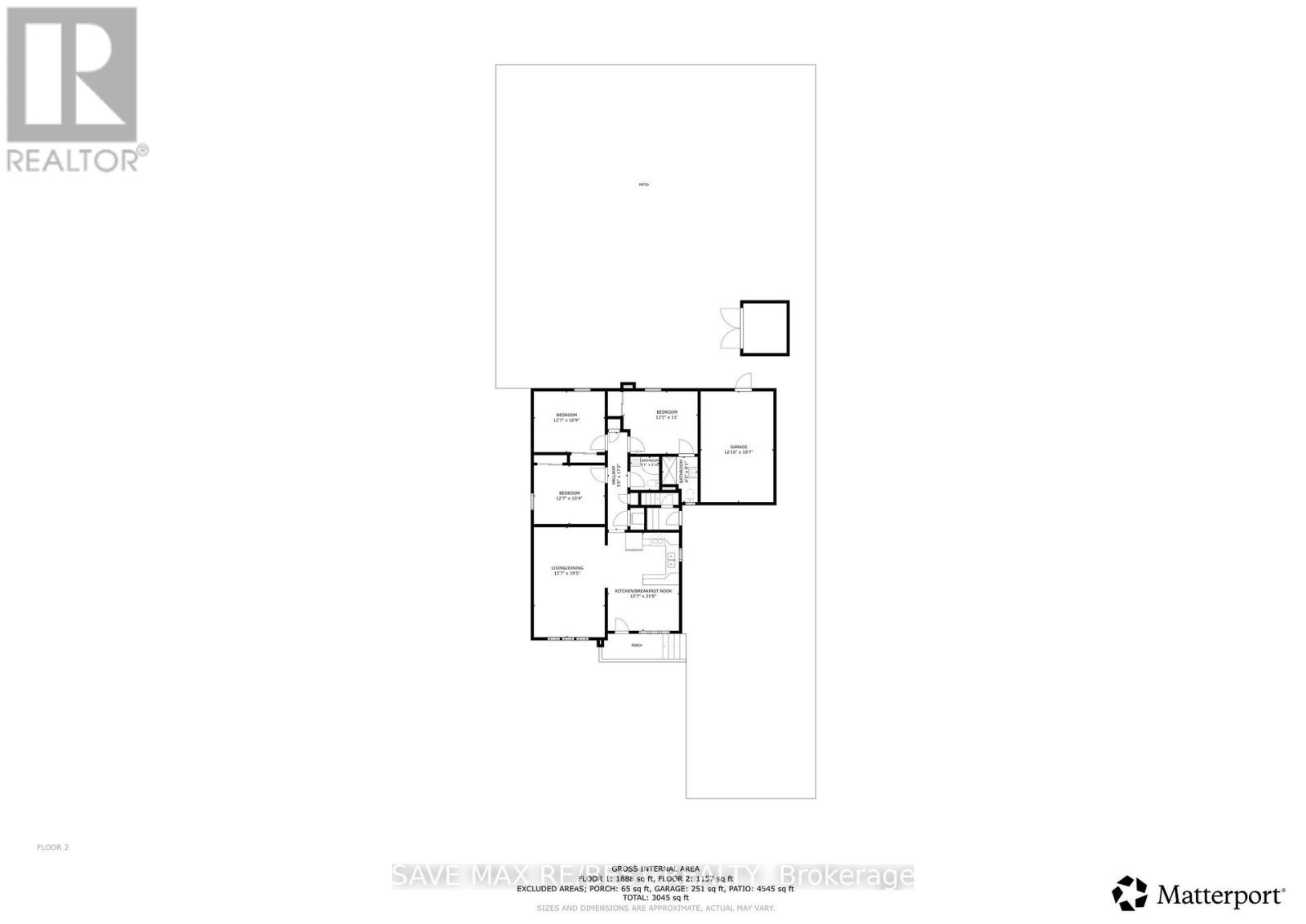505 Ortono Avenue Oshawa, Ontario L1H 3L7
$799,000
Welcome to 505 Ortono Ave - a beautifully renovated detached bungalow with TWO SEPARATE Basement Apartments in one of Oshawa's most sought-after neighbourhoods, just 2 minutes to Hwy 401! This sun-filled home showcases premium finishes throughout, featuring 3 spacious bedrooms on the main floor, a bright living room, and a modern kitchen with granite countertops, tiled backsplash, and brand-new stainless-steel appliances. The finished basement offers TWO SEPARATE one-bedroom apartments, each with a private entrance, upgraded kitchens, and stylish bathrooms - perfect for multi-generational living or generating approx. $3,000/month in potential rental income. Enjoy new hardwood flooring on the main level, new vinyl floors below, designer light fixtures, Furnace(2019) and countless updates inside and out. Sitting proudly on a 50 x 120 ft lot, this home is close to top-rated schools, parks, shopping and OshawaGO is just 7mins away. Move-in ready, turn-key, and income-producing - a rare find you don't want to miss! (id:24801)
Property Details
| MLS® Number | E12518166 |
| Property Type | Single Family |
| Community Name | Lakeview |
| Features | Carpet Free, In-law Suite |
| Parking Space Total | 5 |
Building
| Bathroom Total | 4 |
| Bedrooms Above Ground | 3 |
| Bedrooms Below Ground | 2 |
| Bedrooms Total | 5 |
| Appliances | Water Heater, Dryer, Stove, Washer, Refrigerator |
| Architectural Style | Bungalow |
| Basement Features | Apartment In Basement, Separate Entrance |
| Basement Type | N/a, N/a |
| Construction Style Attachment | Detached |
| Cooling Type | None |
| Exterior Finish | Brick |
| Foundation Type | Concrete |
| Heating Fuel | Natural Gas |
| Heating Type | Forced Air |
| Stories Total | 1 |
| Size Interior | 1,100 - 1,500 Ft2 |
| Type | House |
| Utility Water | Municipal Water |
Parking
| Attached Garage | |
| Garage |
Land
| Acreage | No |
| Sewer | Septic System |
| Size Depth | 120 Ft |
| Size Frontage | 50 Ft |
| Size Irregular | 50 X 120 Ft |
| Size Total Text | 50 X 120 Ft |
Rooms
| Level | Type | Length | Width | Dimensions |
|---|---|---|---|---|
| Basement | Living Room | 4.38 m | 3.56 m | 4.38 m x 3.56 m |
| Basement | Bedroom | 2.77 m | 3.47 m | 2.77 m x 3.47 m |
| Basement | Kitchen | 3.07 m | 3.38 m | 3.07 m x 3.38 m |
| Basement | Living Room | 4.38 m | 3.9 m | 4.38 m x 3.9 m |
| Basement | Bedroom | 4.38 m | 3.16 m | 4.38 m x 3.16 m |
| Basement | Kitchen | 2.95 m | 2.65 m | 2.95 m x 2.65 m |
| Main Level | Kitchen | 6.64 m | 3.9 m | 6.64 m x 3.9 m |
| Main Level | Living Room | 5.94 m | 3.87 m | 5.94 m x 3.87 m |
| Main Level | Primary Bedroom | 3.99 m | 3.5 m | 3.99 m x 3.5 m |
| Main Level | Bedroom 2 | 3.87 m | 3.32 m | 3.87 m x 3.32 m |
| Main Level | Bedroom 3 | 3.87 m | 3.16 m | 3.87 m x 3.16 m |
Utilities
| Electricity | Available |
| Sewer | Available |
https://www.realtor.ca/real-estate/29076519/505-ortono-avenue-oshawa-lakeview-lakeview
Contact Us
Contact us for more information
Majith Zahir Hussain
Salesperson
realtormajith.ca/
125 Topflight Dr Unit 2 - Upper Floor
Mississauga, Ontario L5S 1Y1
(905) 897-3222
Aman Pabla
Salesperson
(647) 642-2096
www.amanpabla.com/
www.facebook.com/amanpablarealtor
125 Topflight Dr Unit 2 - Upper Floor
Mississauga, Ontario L5S 1Y1
(905) 897-3222


