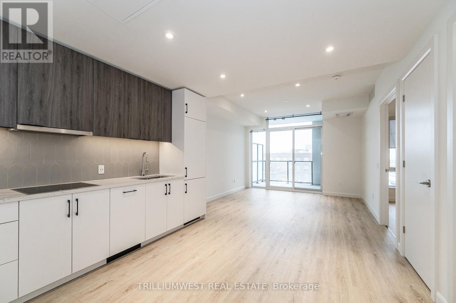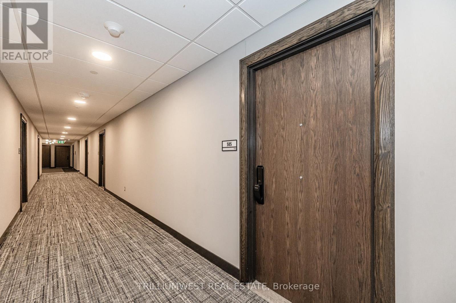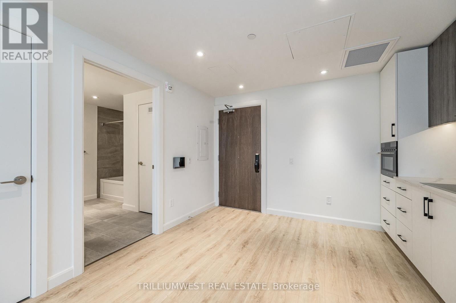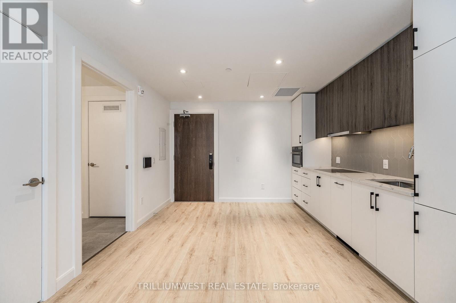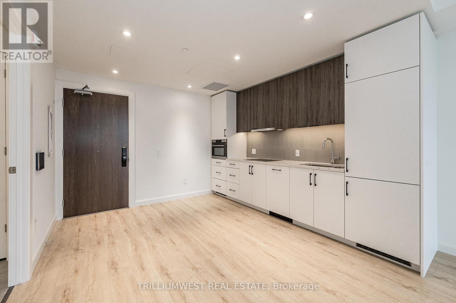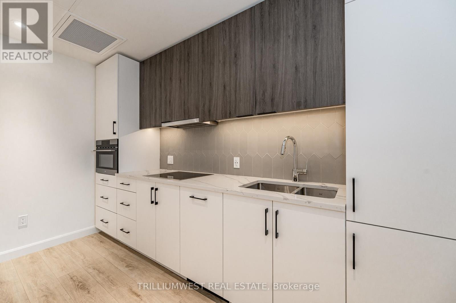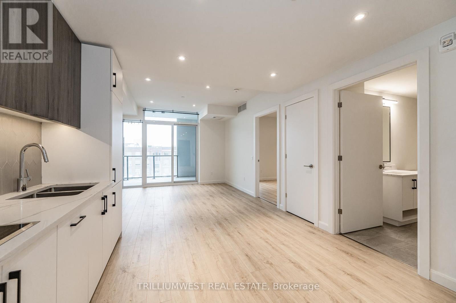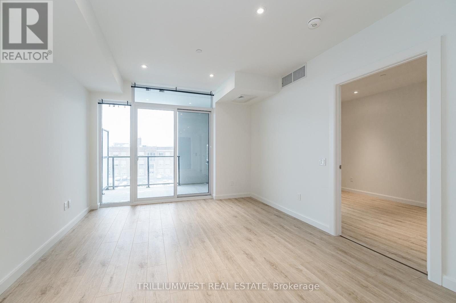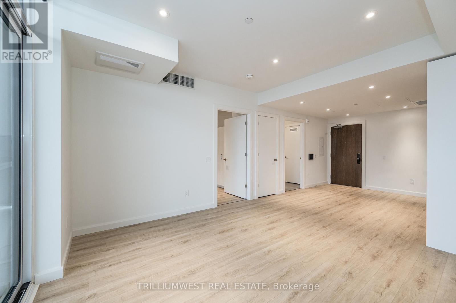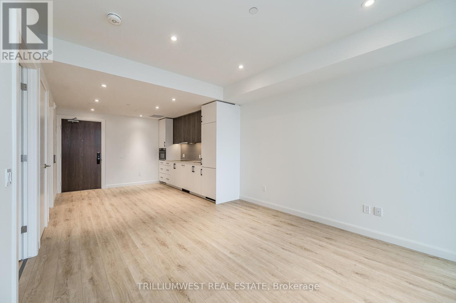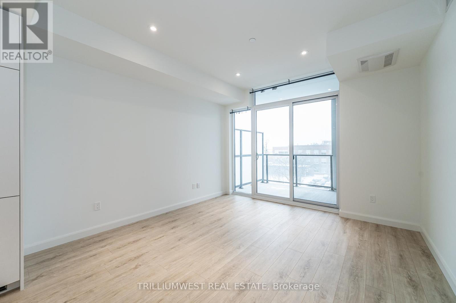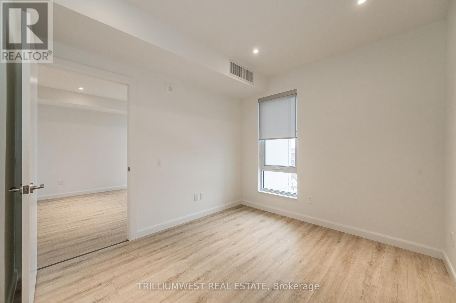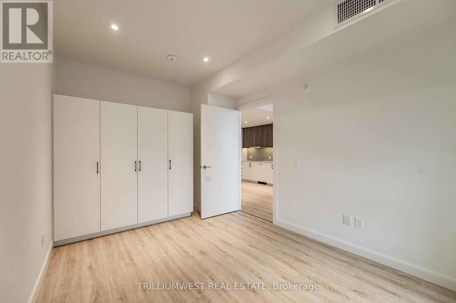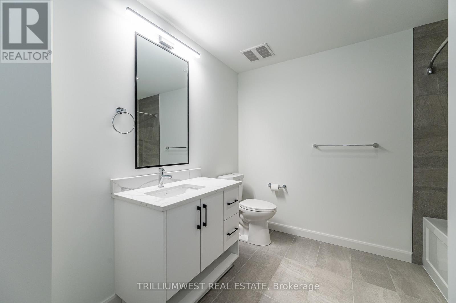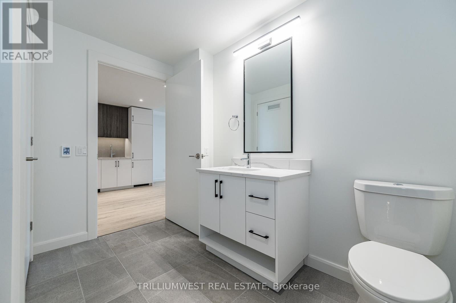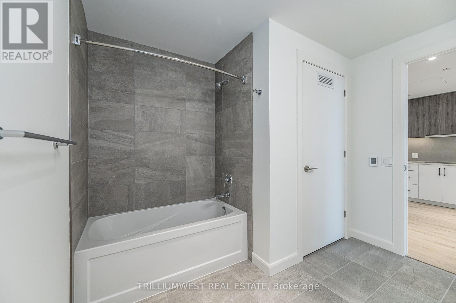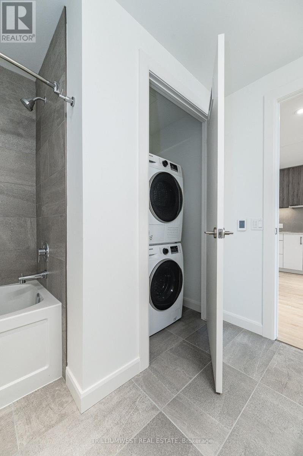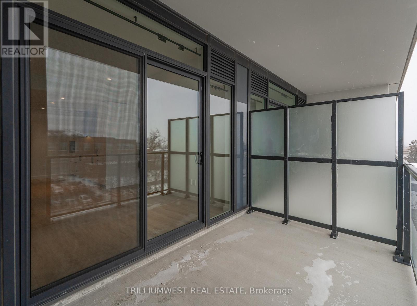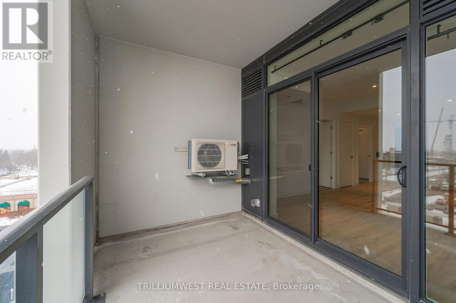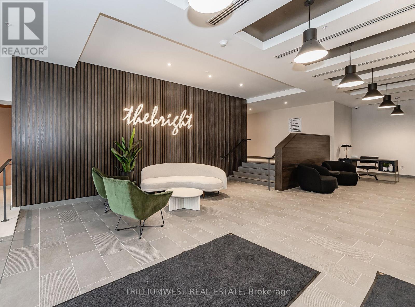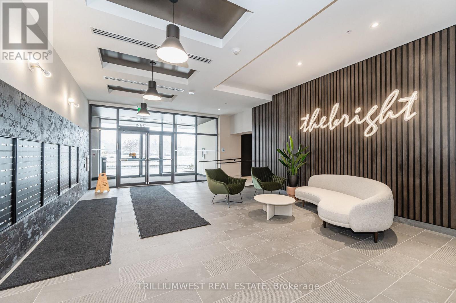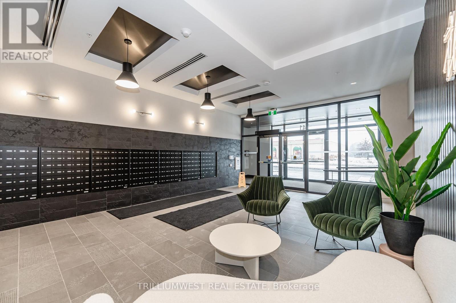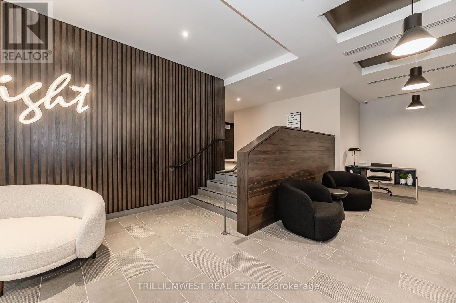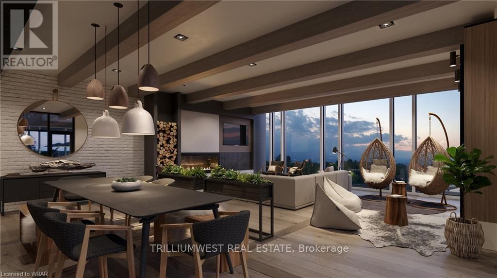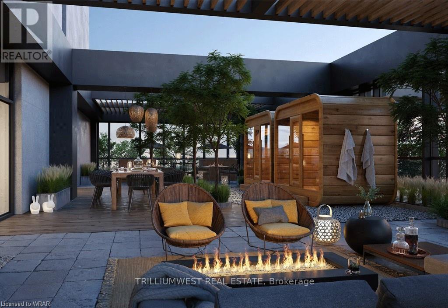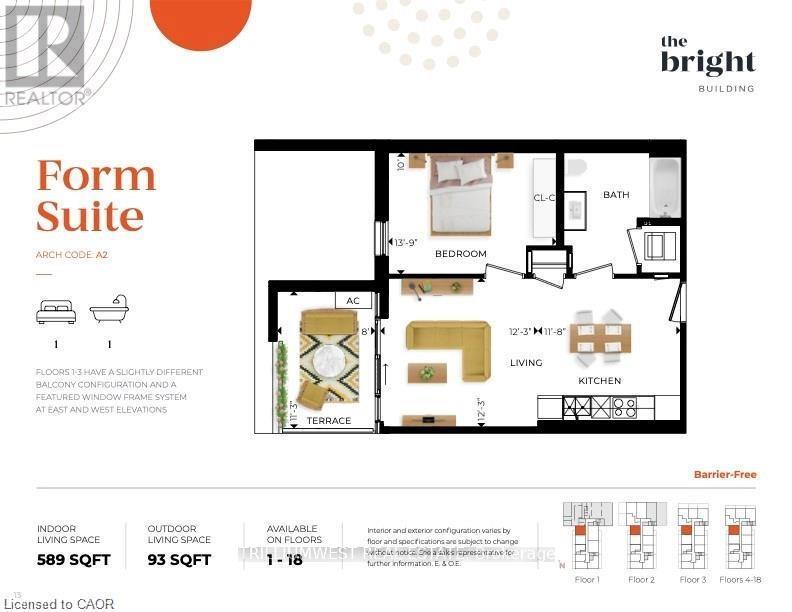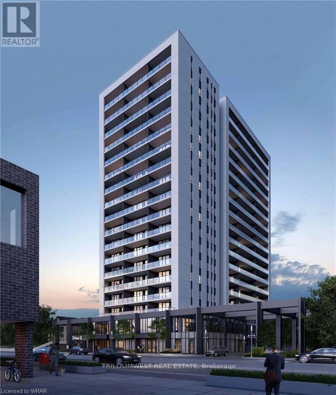505 - 741 King Street W Kitchener, Ontario N2G 1E5
$1,750 Monthly
This sophisticated one-bedroom, one-bathroom condo with heated bathroom floors offers the perfect blend of modern elegance and city convenience, and includes one underground parking spot. Featuring an open-concept layout, the unit boasts a spacious living area, a well-equipped kitchen with modern appliances, a generously sized bedroom with ample closet space, and in-suite laundry. The design maximizes space and creates a seamless flow between the living, dining, and kitchen areas, making it perfect for entertaining guests or relaxing at the end of the day. The Bright Building incorporates cutting-edge technology, including high-speed internet. This condo offers 682 sq. ft. of stunning living space 589 sq. ft. indoors plus an additional 93 sq. ft. outdoors. Residents enjoy access to the Hygee lounge, complete with a library, café, fireplaces, and inviting seating areas. The outdoor terrace features two saunas, a grand communal table, lounge space, and shaded seating areas. Ideally situated in the heart of Kitchener, you'll be just steps away from dining, shopping, and entertainment options. Commuting is effortless with easy access to public transportation and major highways, making this condo an ideal choice for professionals and urban enthusiasts alike. Don't miss the opportunity to make this exceptional home in the Bright Building yours. *Please note the pictures were taken prior to current tenant's occupancy.* (id:24801)
Property Details
| MLS® Number | X12443026 |
| Property Type | Single Family |
| Amenities Near By | Hospital, Place Of Worship, Public Transit, Schools, Park |
| Communication Type | High Speed Internet |
| Community Features | Pet Restrictions |
| Features | Elevator, Balcony, In Suite Laundry |
| Parking Space Total | 1 |
Building
| Bathroom Total | 1 |
| Bedrooms Above Ground | 1 |
| Bedrooms Total | 1 |
| Age | 0 To 5 Years |
| Amenities | Party Room, Sauna |
| Appliances | Water Heater, Dishwasher, Dryer, Stove, Washer, Refrigerator |
| Cooling Type | Central Air Conditioning |
| Exterior Finish | Concrete |
| Heating Fuel | Natural Gas |
| Heating Type | Forced Air |
| Size Interior | 500 - 599 Ft2 |
| Type | Apartment |
Parking
| Underground | |
| Garage |
Land
| Acreage | No |
| Land Amenities | Hospital, Place Of Worship, Public Transit, Schools, Park |
Rooms
| Level | Type | Length | Width | Dimensions |
|---|---|---|---|---|
| Other | Kitchen | 3.56 m | 3.73 m | 3.56 m x 3.73 m |
| Other | Living Room | 3.73 m | 3.73 m | 3.73 m x 3.73 m |
| Other | Bedroom | 4.19 m | 3.05 m | 4.19 m x 3.05 m |
https://www.realtor.ca/real-estate/28948056/505-741-king-street-w-kitchener
Contact Us
Contact us for more information
Janine Walsh
Salesperson
292 Stone Rd West Unit 8
Guelph, Ontario N1G 3C4
(226) 314-1600
(519) 314-1592


