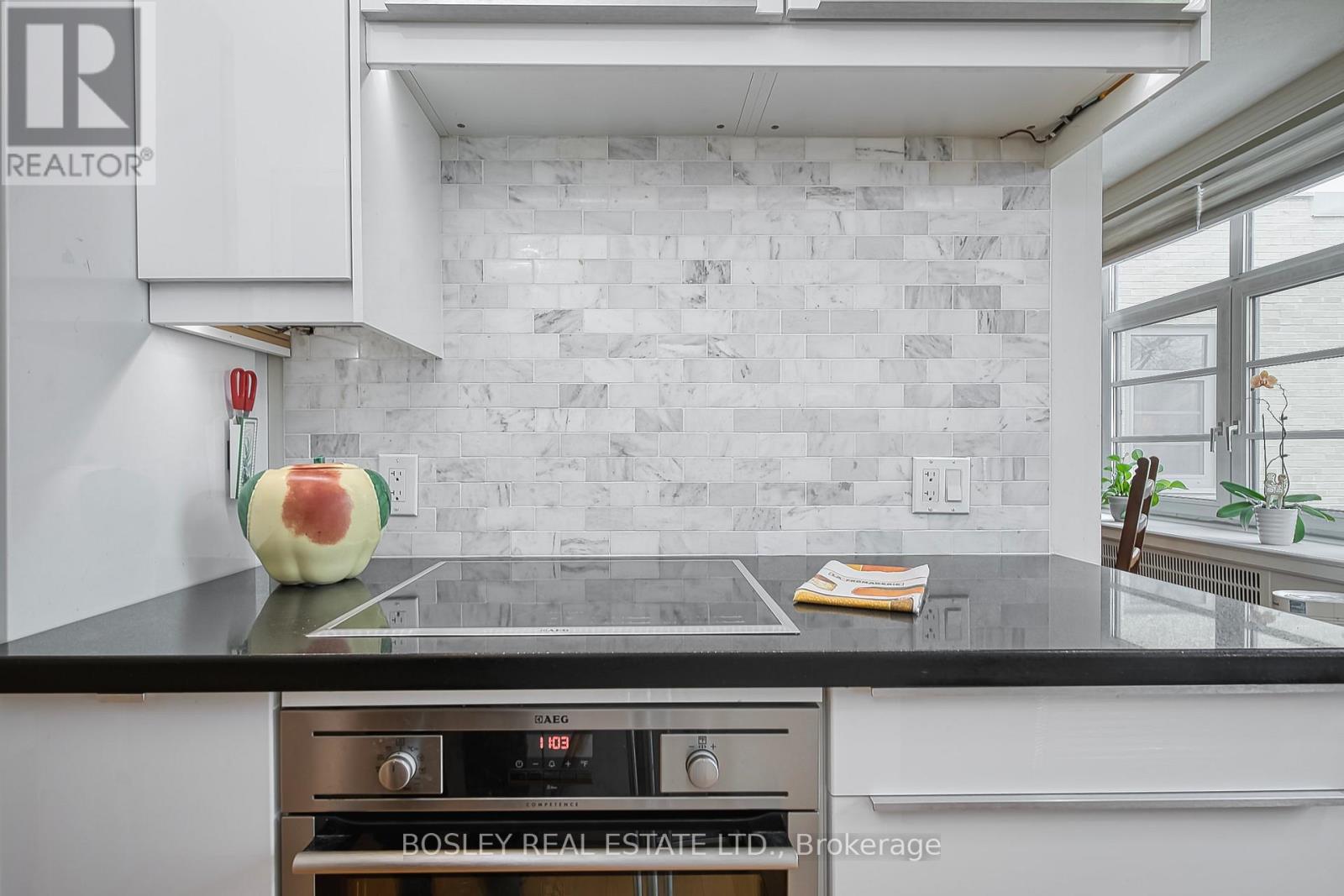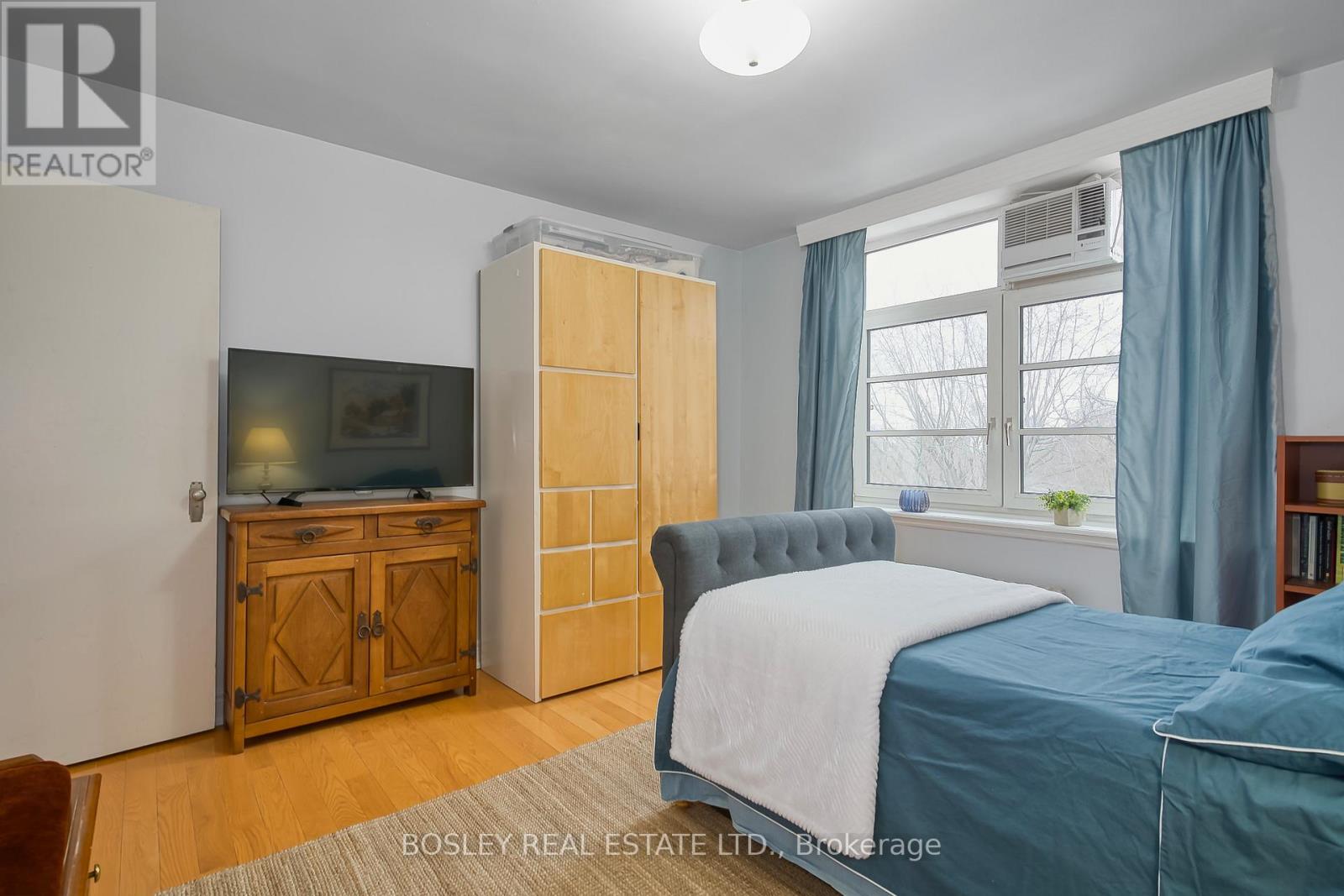505 - 717 Eglinton Avenue W Toronto, Ontario M5N 1C9
$419,000Maintenance, Heat, Electricity, Water, Cable TV, Common Area Maintenance, Insurance
$840.22 Monthly
Maintenance, Heat, Electricity, Water, Cable TV, Common Area Maintenance, Insurance
$840.22 MonthlySWEET, SUN FILLED 1 BEDROOM APT. PERFECT FOR THE FIRST TIME BUYER, EMPTY NESTER OR PRIME LOCATION SEEKER In Upper Forest Hill, Along The Eglinton Crosstown (Hopefully Soon) Known As The CROFTON. A Timeless Beauty Of The Art Deco Era With Original Features In Place. Beautiful & Unmistakable Feels. The Unit Faces South With Lovely Tree Lined Views. The Layout Is Functional And Comes With A Modern Renovated Kitchen. Large Living And Dining Area, Wide Hardwood Flooring Throughout. The Primary Bedroom Offers Great Space As Well As Serene, Tree Top South Facing Views. -Fees include: property taxes, all utilities, fibre optic cable T.V. & internet. New Fibre Optic internet & Cable, New Electrical , Plumbing, Windows For The Entire Building, Redone Building Envelope, And Plans For The Front Facade. The Crofton Is Steps Away from Restaurants, TTC, Dry Cleaning, Nail Salons, Grocery Store, Starbucks, stroll to Forest Hill Village or Eglinton shops and Restaurants. Outstanding management company too. Fabulous outdoor space with garden views on the main level. Quiet building and unit as it does not face the street. **EXTRAS** Existing: Fridge, Built-In Dishwasher, Built-In In Oven/Stove, All Electric Light Fixtures. Great management. Rental is allowed (id:24801)
Open House
This property has open houses!
2:00 pm
Ends at:4:00 pm
Property Details
| MLS® Number | C11931717 |
| Property Type | Single Family |
| Community Name | Forest Hill South |
| Amenities Near By | Public Transit |
| Community Features | Pet Restrictions |
| Structure | Patio(s) |
Building
| Bathroom Total | 1 |
| Bedrooms Above Ground | 1 |
| Bedrooms Total | 1 |
| Amenities | Storage - Locker |
| Cooling Type | Wall Unit |
| Exterior Finish | Brick |
| Flooring Type | Hardwood |
| Heating Fuel | Natural Gas |
| Heating Type | Radiant Heat |
| Size Interior | 600 - 699 Ft2 |
| Type | Apartment |
Parking
| Underground |
Land
| Acreage | No |
| Land Amenities | Public Transit |
Rooms
| Level | Type | Length | Width | Dimensions |
|---|---|---|---|---|
| Flat | Kitchen | 3.7 m | 2.43 m | 3.7 m x 2.43 m |
| Flat | Living Room | 5.27 m | 3.76 m | 5.27 m x 3.76 m |
| Flat | Dining Room | 5.27 m | 3.76 m | 5.27 m x 3.76 m |
| Flat | Primary Bedroom | 3.75 m | 3.6 m | 3.75 m x 3.6 m |
| Flat | Foyer | 2.05 m | 1.44 m | 2.05 m x 1.44 m |
Contact Us
Contact us for more information
Anita Merlo
Broker
www.anitamerlo.com/
1108 Queen Street West
Toronto, Ontario M6J 1H9
(416) 530-1100
(416) 530-1200
www.bosleyrealestate.com/


































