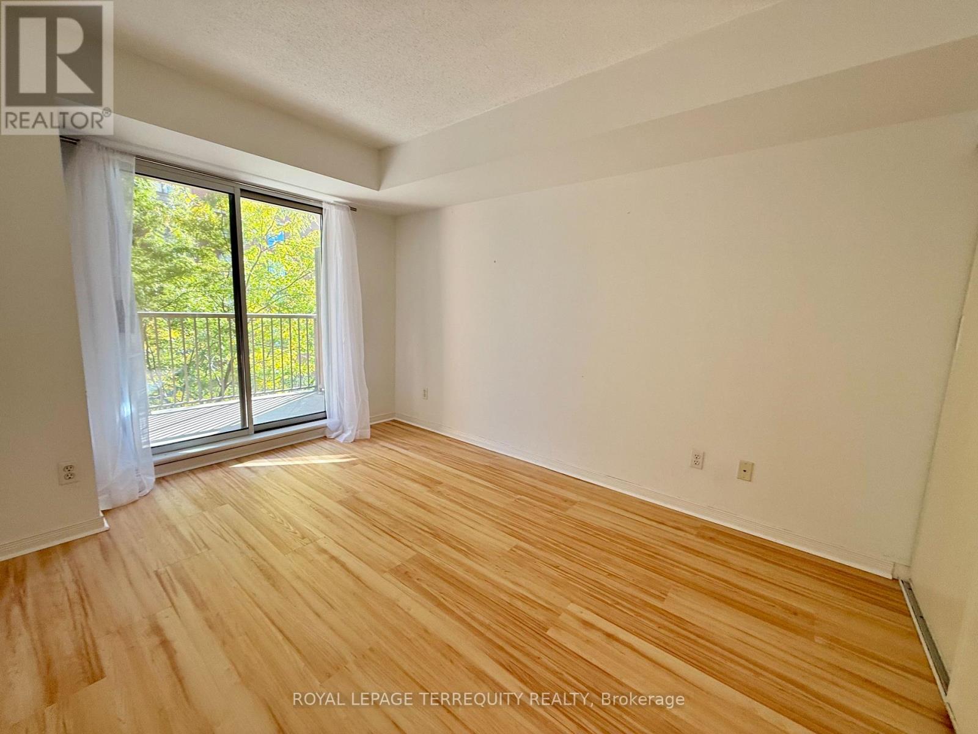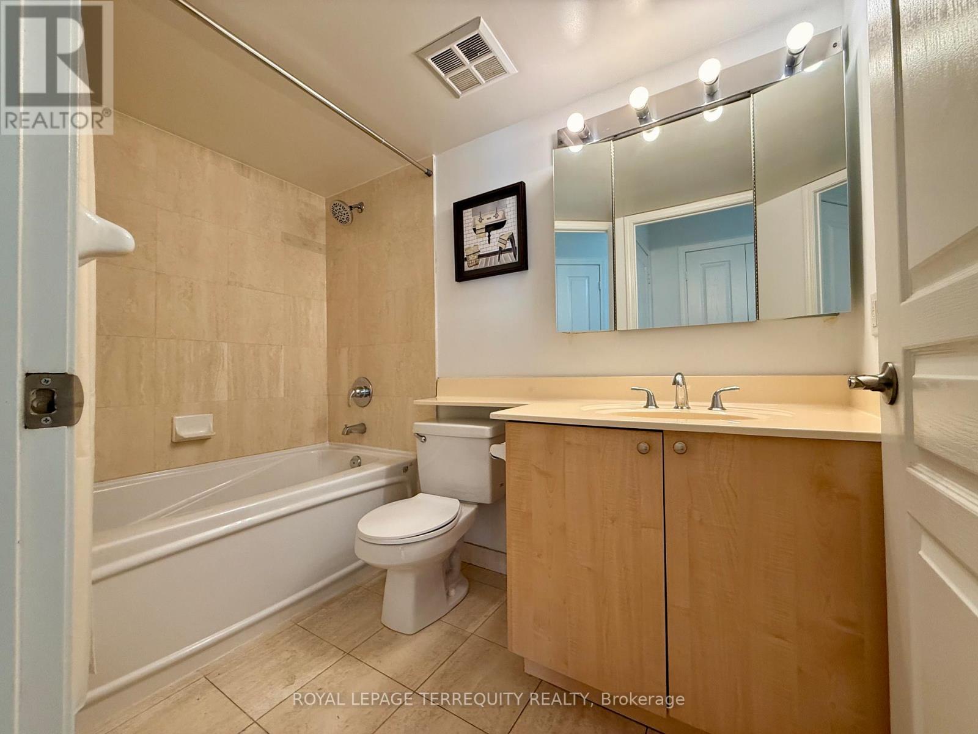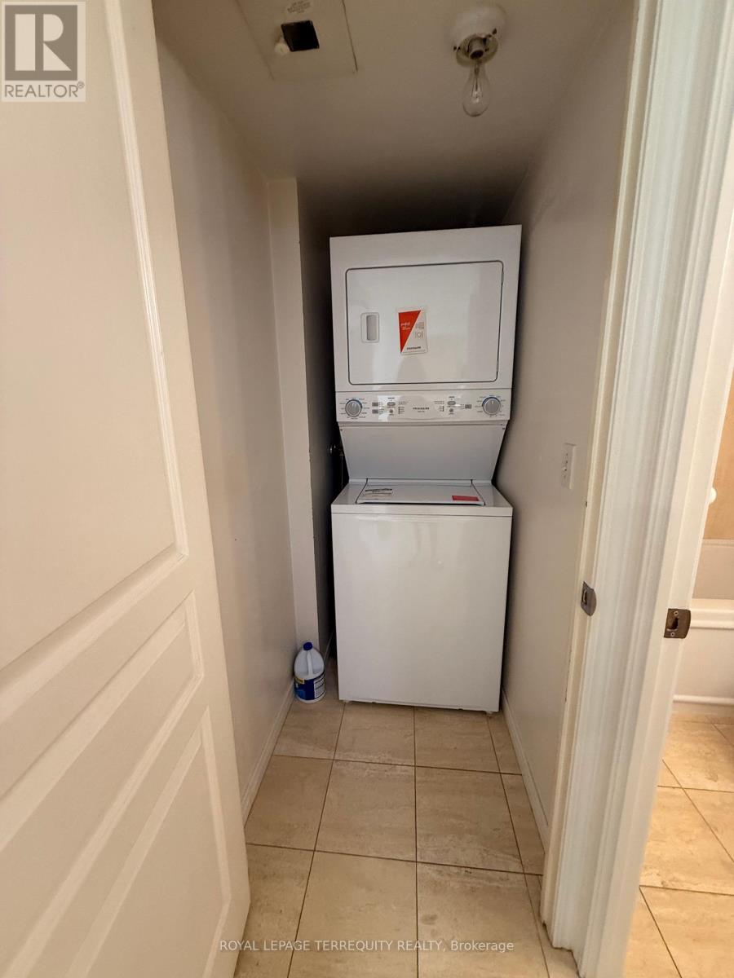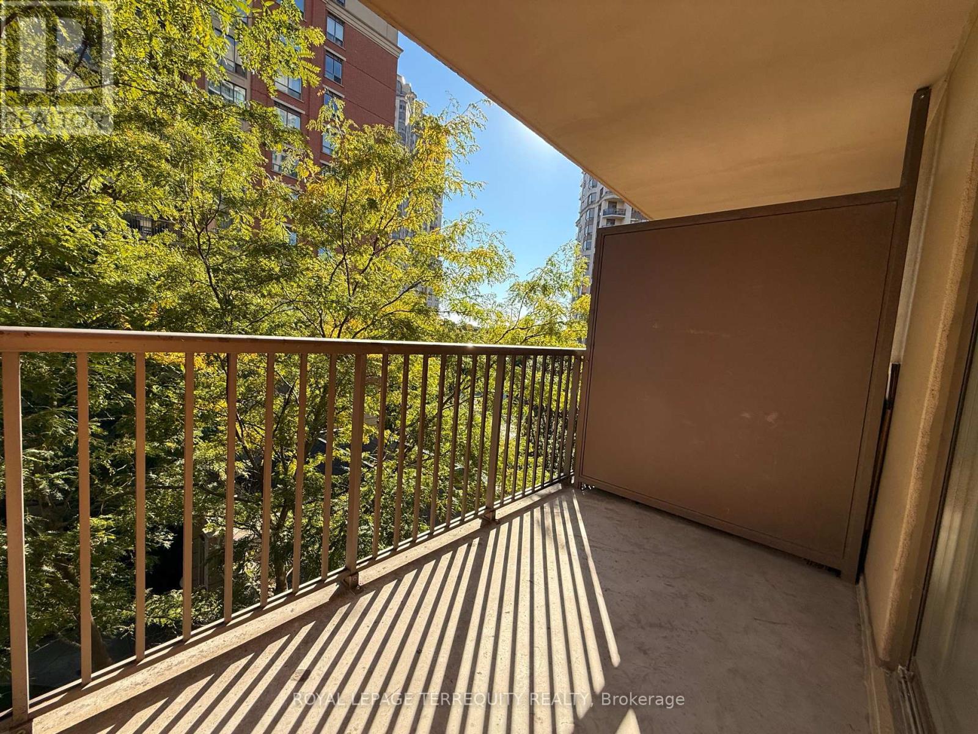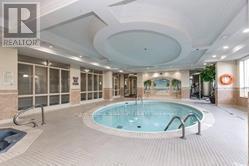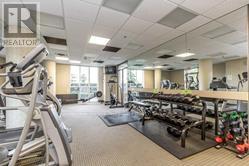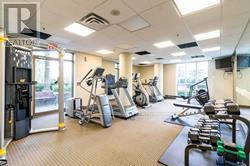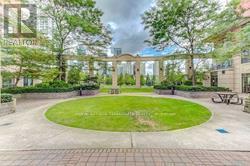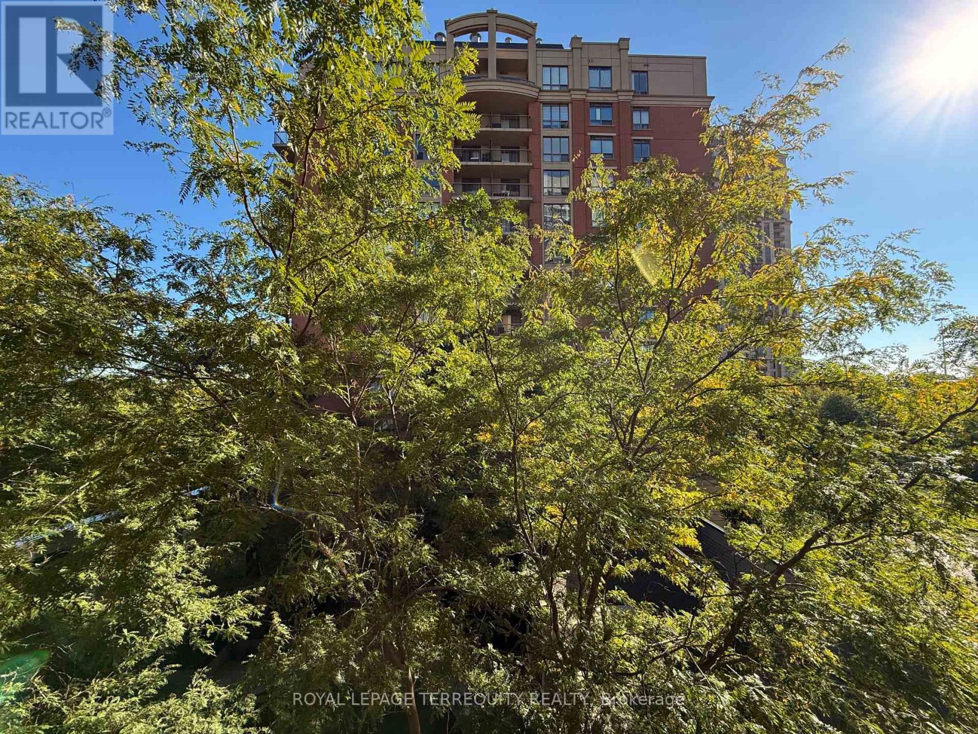505 - 51 Harrison Garden Boulevard Toronto, Ontario M2N 7G4
$2,400 Monthly
Rarely offered, spacious and bright 1-bedroom suite in a highly sought-after Shane Baghai built mid-rise building "The Mansions of Avondale" in the prestigious Avondale neighbourhood. Featuring one of the largest and most functional one bedroom layouts in the area, this unit boasts two walkouts to a private balcony overlooking the serene courtyard and Avondale Park. Enjoy a well-maintained, quiet building with 24-hour concierge and exceptional amenities, including an indoor pool, sauna, fitness centre, party room, and BBQ area. ALL INCLUSIVE MAINTENANCE FEES (water, heat & hydro) & includes brand new stainless steel kitchen appliances. Unbeatable location just steps to the subway, TTC, Hwy 401, shopping, 24-hour grocery, Pharmacy, Longos, LCBO, Tim Hortons, restaurants, and entertainment. (id:24801)
Property Details
| MLS® Number | C12430098 |
| Property Type | Single Family |
| Community Name | Willowdale East |
| Community Features | Pet Restrictions |
| Features | Balcony, In Suite Laundry |
| Parking Space Total | 1 |
Building
| Bathroom Total | 1 |
| Bedrooms Above Ground | 1 |
| Bedrooms Total | 1 |
| Appliances | Dishwasher, Dryer, Microwave, Range, Stove, Washer, Refrigerator |
| Cooling Type | Central Air Conditioning |
| Exterior Finish | Brick |
| Flooring Type | Laminate |
| Heating Fuel | Natural Gas |
| Heating Type | Forced Air |
| Size Interior | 500 - 599 Ft2 |
| Type | Apartment |
Parking
| Underground | |
| Garage |
Land
| Acreage | No |
Rooms
| Level | Type | Length | Width | Dimensions |
|---|---|---|---|---|
| Main Level | Living Room | 5.4 m | 3.16 m | 5.4 m x 3.16 m |
| Main Level | Dining Room | 5.4 m | 3.16 m | 5.4 m x 3.16 m |
| Main Level | Kitchen | 2.29 m | 2.29 m | 2.29 m x 2.29 m |
| Main Level | Primary Bedroom | 3.59 m | 3.28 m | 3.59 m x 3.28 m |
Contact Us
Contact us for more information
Jennifer Dernek
Salesperson
www.jensoldit.ca/
293 Eglinton Ave East
Toronto, Ontario M4P 1L3
(416) 485-2299
(416) 485-2722









