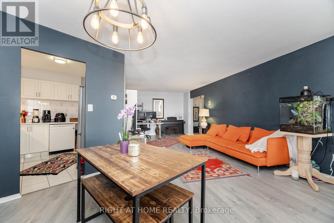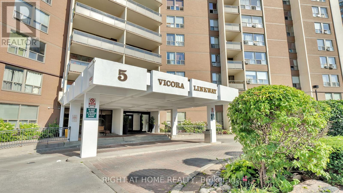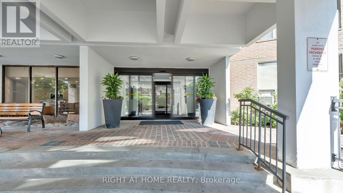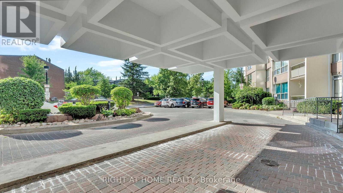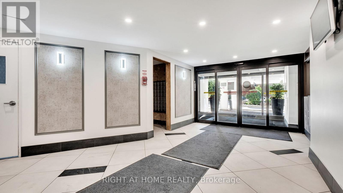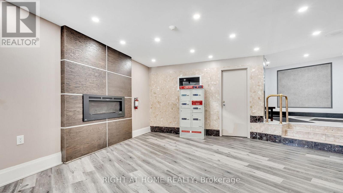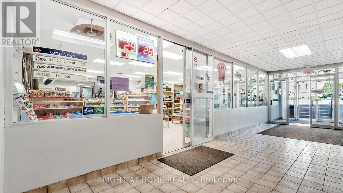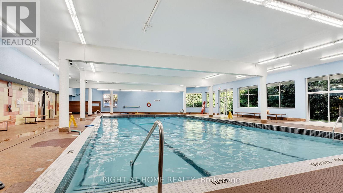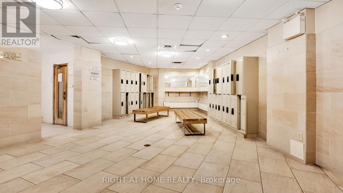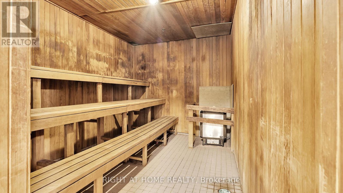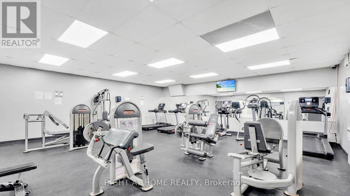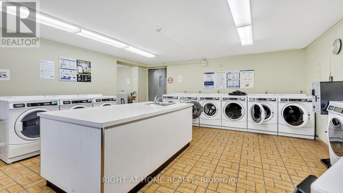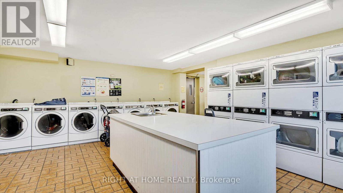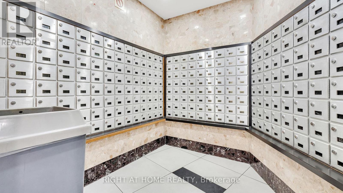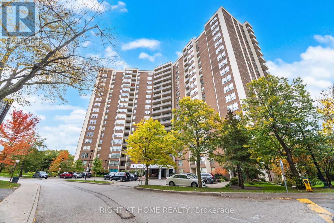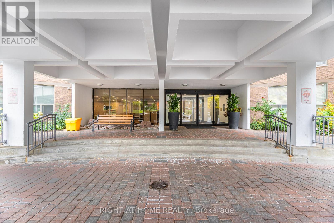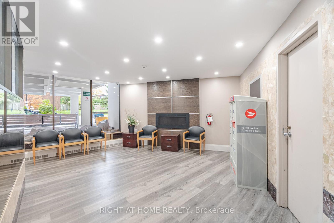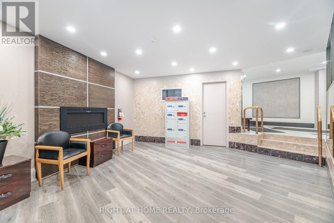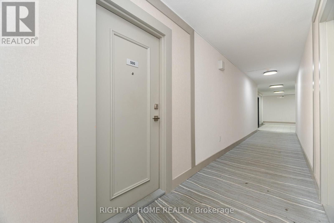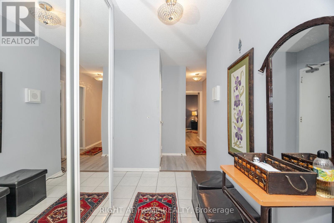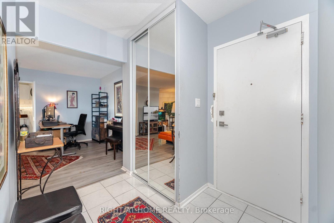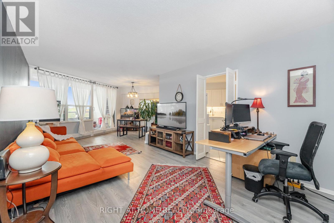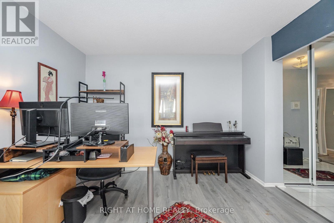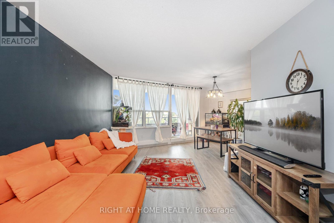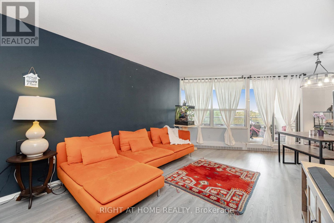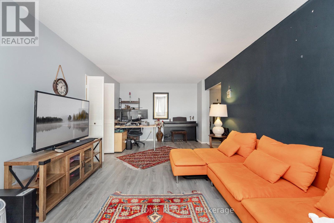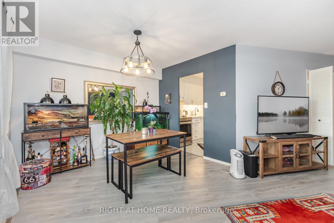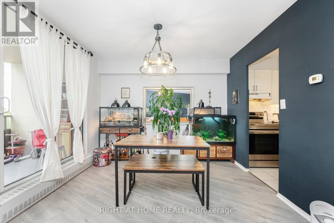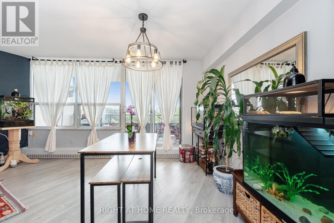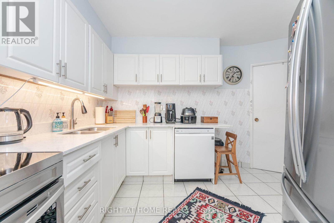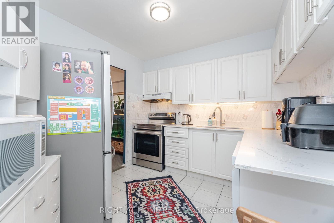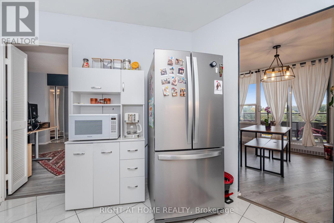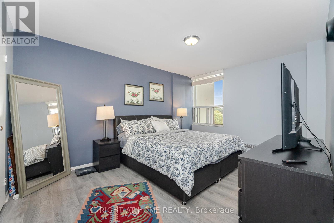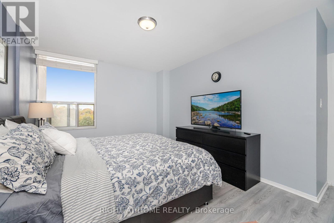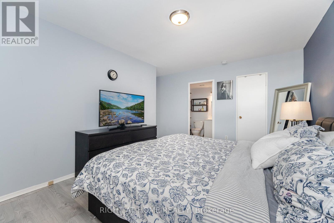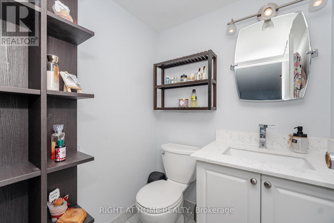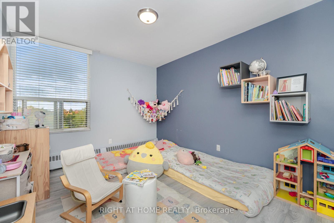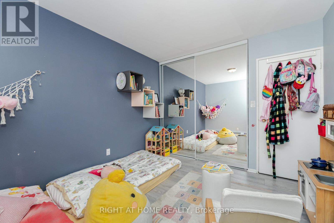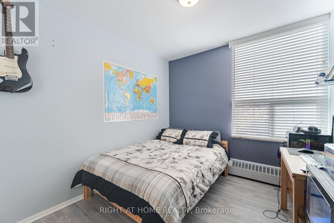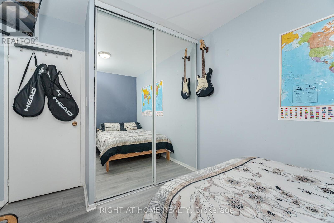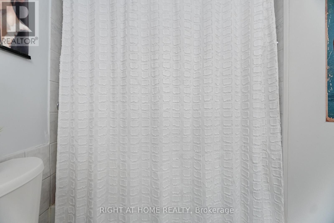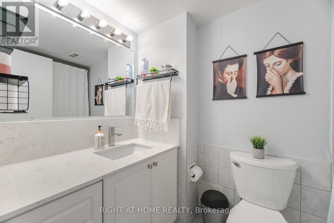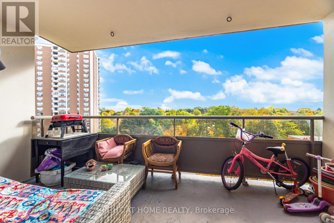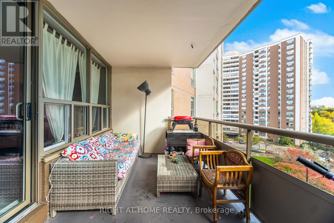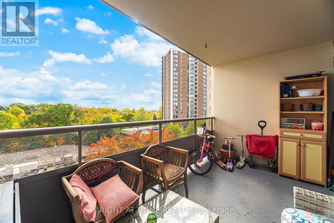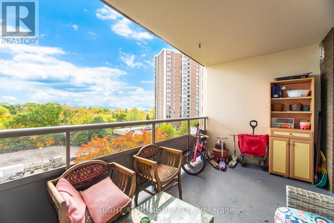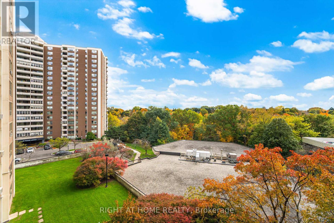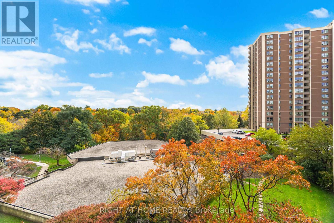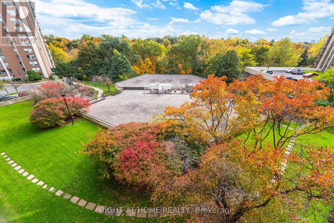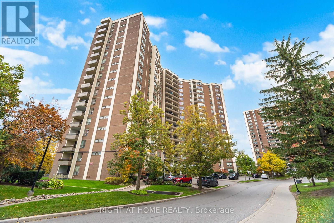505 - 5 Vicora Linkway Way Toronto, Ontario M3C 1A5
$539,500Maintenance, Heat, Water, Electricity, Insurance, Parking, Common Area Maintenance
$969.67 Monthly
Maintenance, Heat, Water, Electricity, Insurance, Parking, Common Area Maintenance
$969.67 MonthlyFind comfort and convenience in this bright and spacious 3-bedroom, 2 bathroom unit, ideally located in East York. The primary bedroom features its own 2-piece ensuite and a walk-in closet, while additional highlights include a large in-suite storage room, parking, locker, and all-inclusive maintenance fees that cover all the utilities . The L-shaped living and dining room provides a functional layout filled with natural light. The generous balcony, accessed through sliding glass doors from the dining area, offers the perfect spot to relax and unwind. Set in a well-maintained building with excellent amenities such as an indoor pool, gym, sauna, and Convenience store. Enjoy TTC transit at your doorstep, and easy access to the DVP, 401, and downtown Toronto. Located close to schools, parks, walking trails, libraries, community centres, places of worship, East York Town Centre, grocery stores, Costco, Superstore, Golf club, gas stations, and more. A fantastic opportunity to own a spacious unit in a prime East York location. Book your private viewing today! Status Certificate Available! (id:24801)
Property Details
| MLS® Number | C12482336 |
| Property Type | Single Family |
| Community Name | Flemingdon Park |
| Community Features | Pets Allowed With Restrictions |
| Features | Balcony, Carpet Free, Laundry- Coin Operated |
| Parking Space Total | 1 |
Building
| Bathroom Total | 2 |
| Bedrooms Above Ground | 3 |
| Bedrooms Total | 3 |
| Amenities | Storage - Locker |
| Appliances | Oven - Built-in |
| Basement Type | None |
| Exterior Finish | Brick, Concrete |
| Flooring Type | Laminate |
| Half Bath Total | 1 |
| Heating Fuel | Electric |
| Heating Type | Baseboard Heaters |
| Size Interior | 1,000 - 1,199 Ft2 |
| Type | Apartment |
Parking
| Underground | |
| Garage |
Land
| Acreage | No |
Rooms
| Level | Type | Length | Width | Dimensions |
|---|---|---|---|---|
| Flat | Living Room | 7.4 m | 3.5 m | 7.4 m x 3.5 m |
| Flat | Dining Room | 3.3 m | 2.5 m | 3.3 m x 2.5 m |
| Flat | Kitchen | 2.9 m | 3.29 m | 2.9 m x 3.29 m |
| Flat | Primary Bedroom | 3.5 m | 4.59 m | 3.5 m x 4.59 m |
| Flat | Bedroom 2 | 2.7 m | 3.2 m | 2.7 m x 3.2 m |
| Flat | Bedroom 3 | 3.03 m | 3.65 m | 3.03 m x 3.65 m |
Contact Us
Contact us for more information
Anna Piriyeva
Salesperson
(647) 534-0475
annaprealtor.com/
480 Eglinton Ave West #30, 106498
Mississauga, Ontario L5R 0G2
(905) 565-9200
(905) 565-6677
www.rightathomerealty.com/


