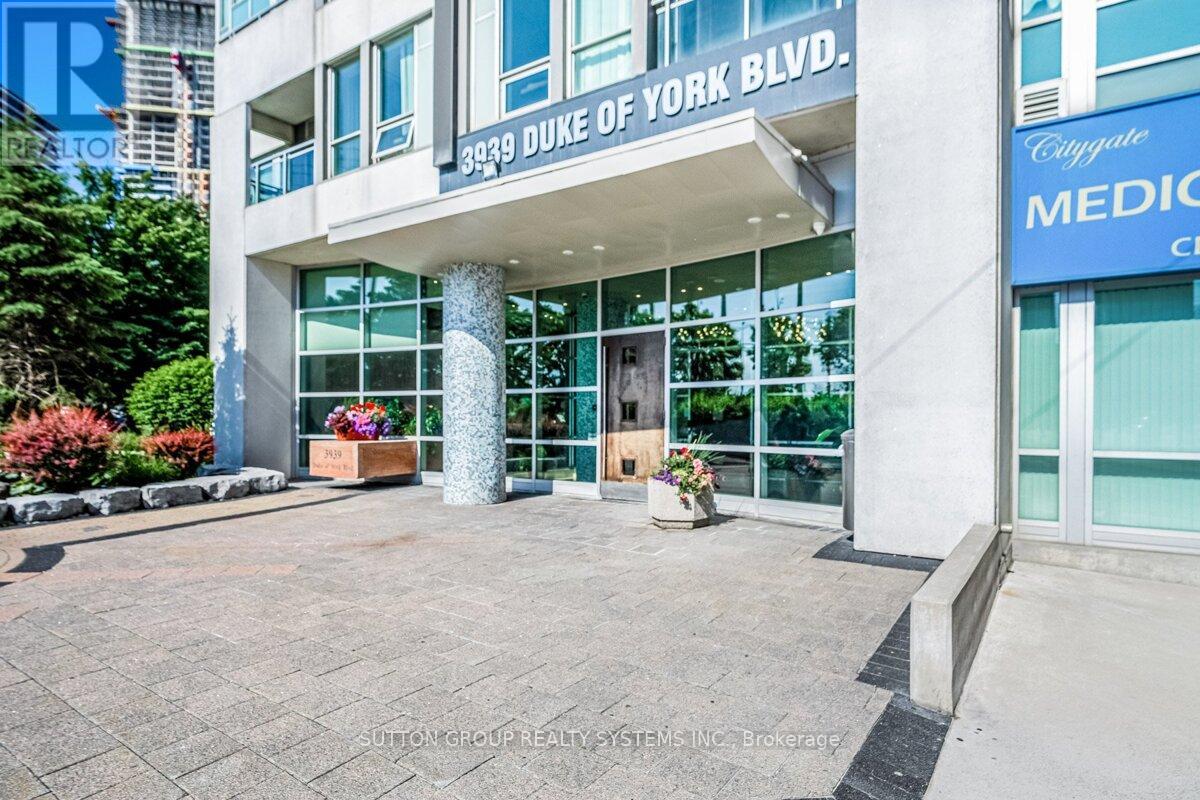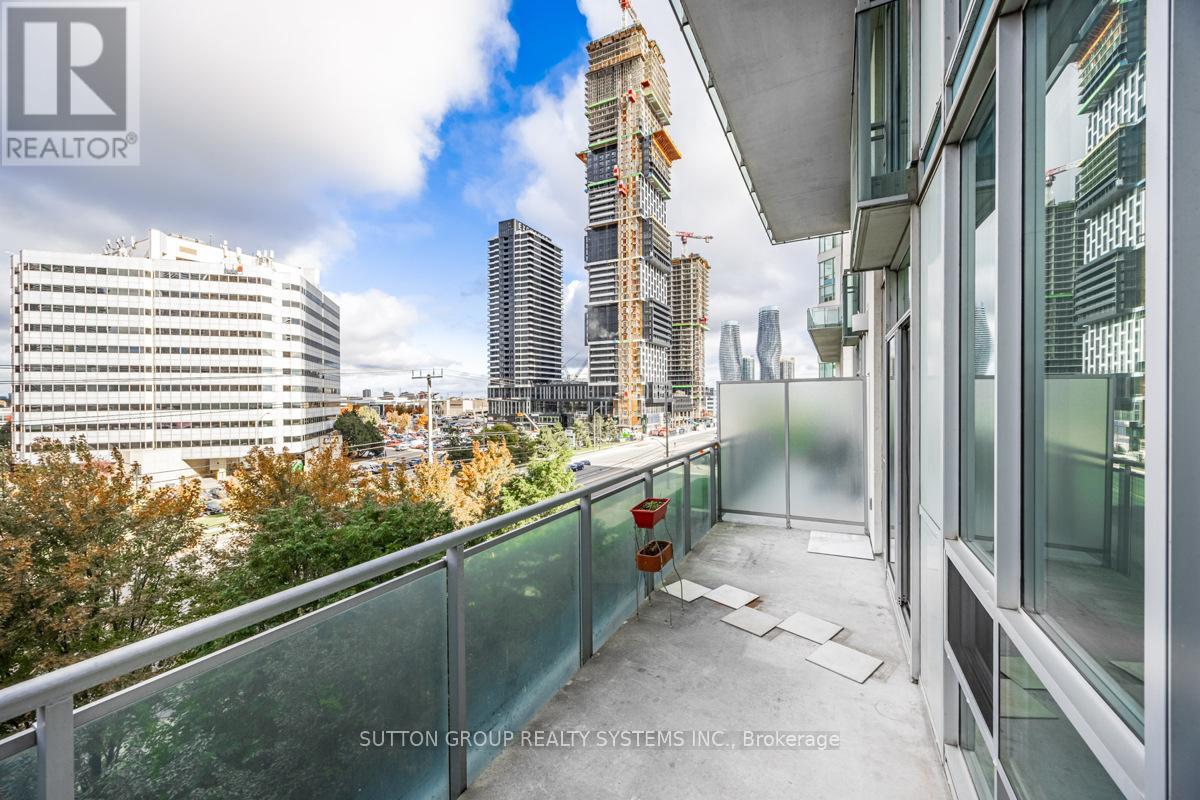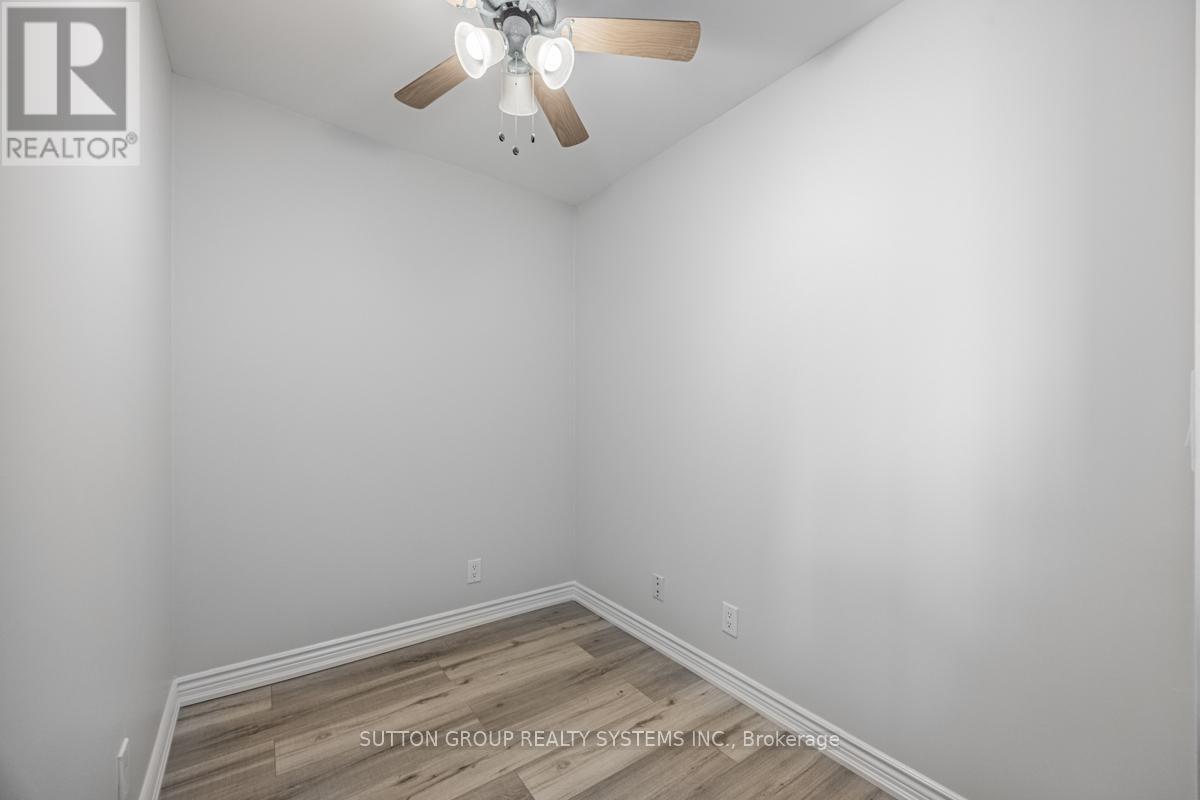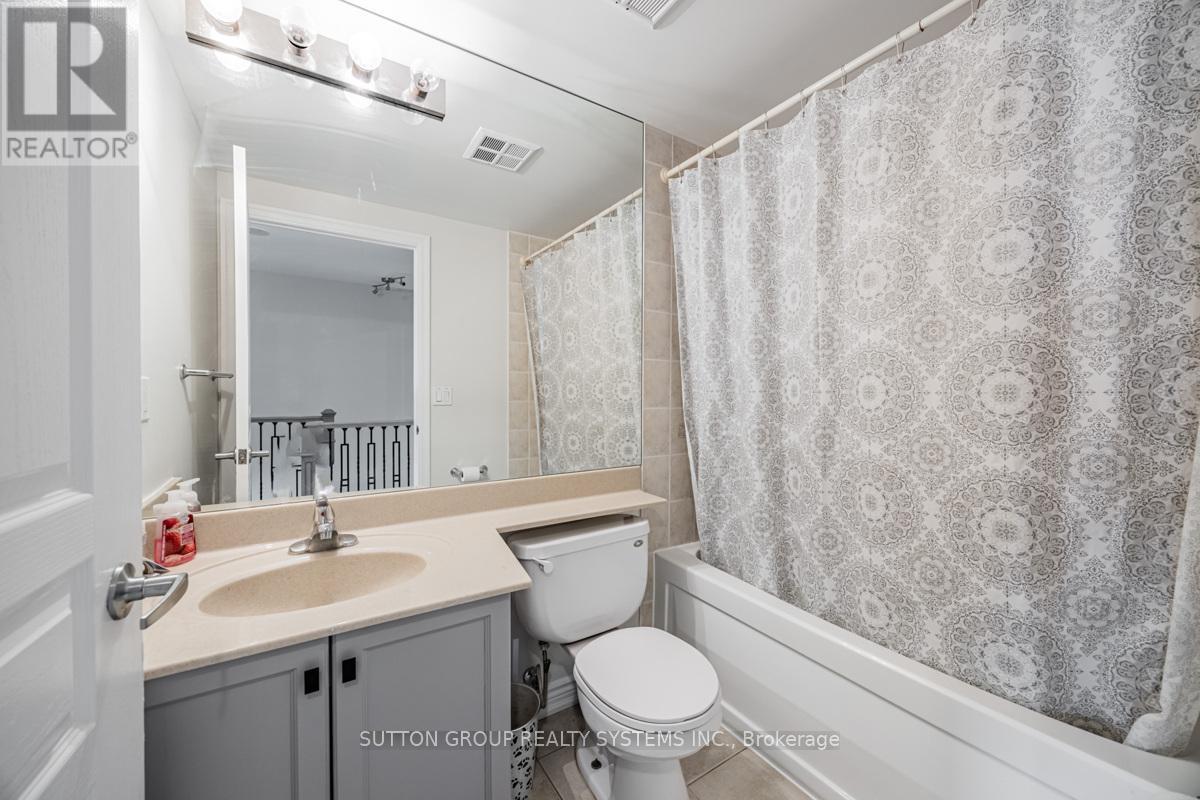505 - 3939 Duke Of York Boulevard Mississauga, Ontario L5B 4N2
$3,200 Monthly
Gorgeous, recently renovated & painted 2-bedroom & den loft with 2.5 baths at City Gates in Mississauga across from Sq1! Excellent 1152 sq ft layout with unobstructed north view!! 19 ft ceilings! Floor-to-ceiling windows! Large den, Master bedroom overlooking living area with /i closet & 4 4-piece ensuite bath! Enjoy your morning coffee overlooking Celebration Square activities from your private balcony! All utilities included and 1 parking. Well-maintained building! Steps to Living Arts, YMCA, Sheridan College, Mississauga Bus Terminal, City Hall, and public transportation! Easy access To 403/401/Qew & major routes **** EXTRAS **** Use Of S/S Fridge, Stove, B/I Dishwasher, B/I Microwave; Washer And Dryer; All Elf's; Custom Roller Shades On All Windows (id:24801)
Property Details
| MLS® Number | W11886703 |
| Property Type | Single Family |
| Community Name | City Centre |
| Amenities Near By | Park, Public Transit, Schools |
| Community Features | Pets Not Allowed, Community Centre |
| Features | Balcony, Carpet Free |
| Parking Space Total | 1 |
| Pool Type | Indoor Pool |
Building
| Bathroom Total | 3 |
| Bedrooms Above Ground | 2 |
| Bedrooms Below Ground | 1 |
| Bedrooms Total | 3 |
| Amenities | Security/concierge, Exercise Centre, Party Room, Sauna |
| Architectural Style | Loft |
| Cooling Type | Central Air Conditioning |
| Exterior Finish | Concrete |
| Fireplace Present | Yes |
| Flooring Type | Laminate, Ceramic, Carpeted |
| Half Bath Total | 1 |
| Heating Fuel | Natural Gas |
| Heating Type | Forced Air |
| Size Interior | 1,000 - 1,199 Ft2 |
| Type | Apartment |
Parking
| Underground |
Land
| Acreage | No |
| Land Amenities | Park, Public Transit, Schools |
Rooms
| Level | Type | Length | Width | Dimensions |
|---|---|---|---|---|
| Second Level | Primary Bedroom | 3.76 m | 3.46 m | 3.76 m x 3.46 m |
| Second Level | Bedroom 2 | 3.61 m | 3.15 m | 3.61 m x 3.15 m |
| Main Level | Living Room | 6.3 m | 4.47 m | 6.3 m x 4.47 m |
| Main Level | Dining Room | 6.3 m | 4.47 m | 6.3 m x 4.47 m |
| Main Level | Kitchen | 3.14 m | 2.59 m | 3.14 m x 2.59 m |
| Main Level | Den | 3 m | 2.8 m | 3 m x 2.8 m |
Contact Us
Contact us for more information
Agata Iwicki
Salesperson
(647) 444-4663
www.agataiwicki.com/
ww.facebook.com/IwickiRealtors
www.twitter.com/iwickirealtors
1542 Dundas Street West
Mississauga, Ontario L5C 1E4
(905) 896-3333
(905) 848-5327
www.searchtorontohomes.com



































