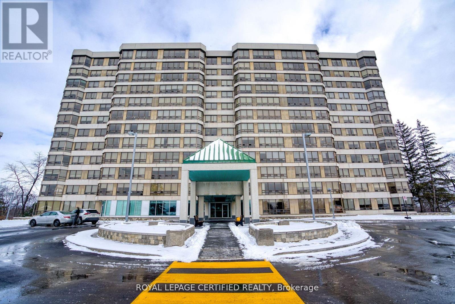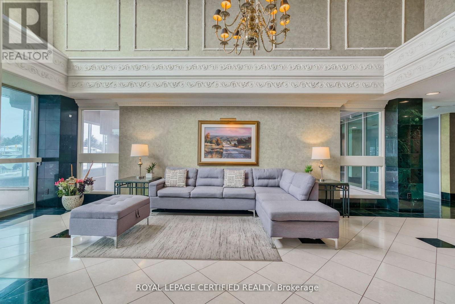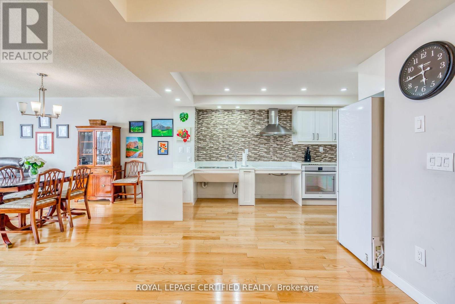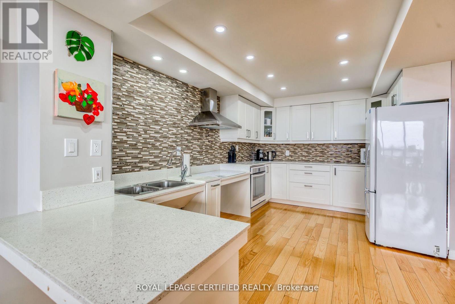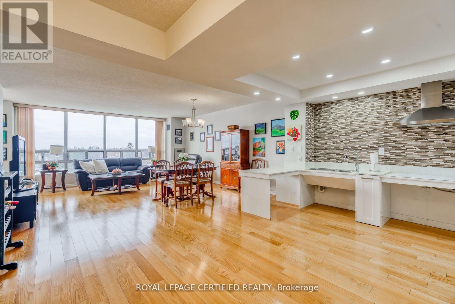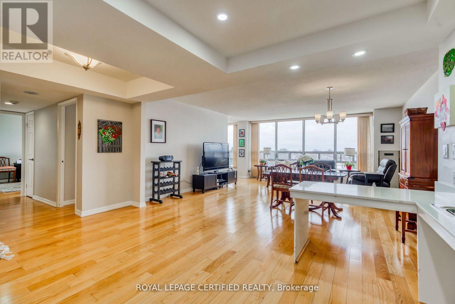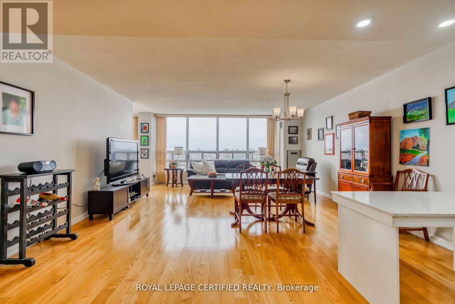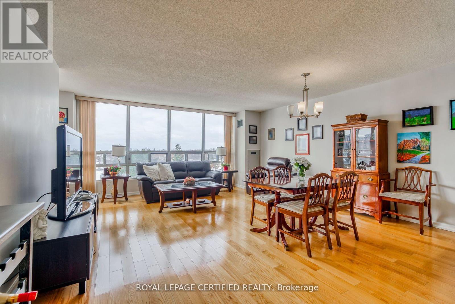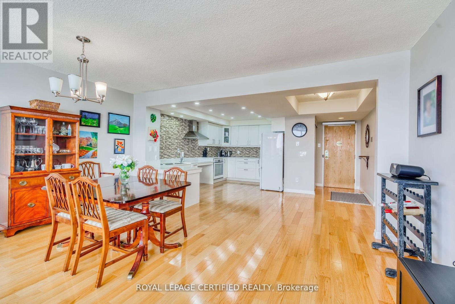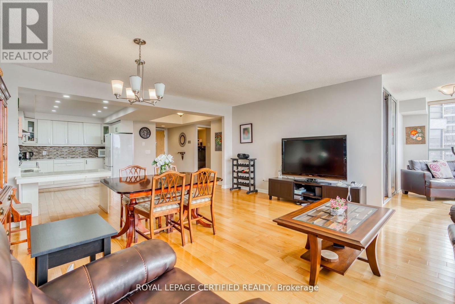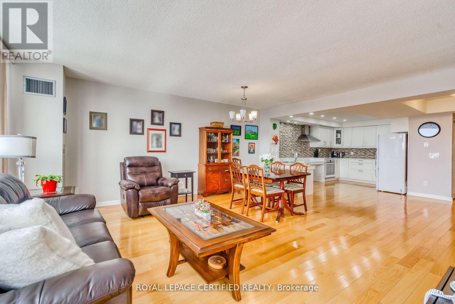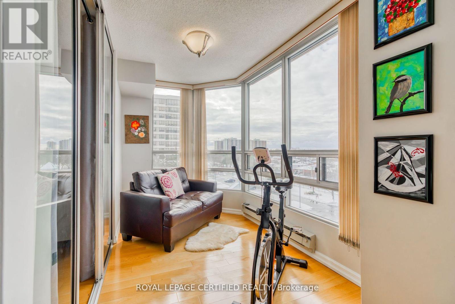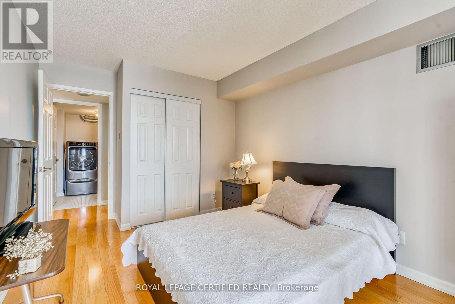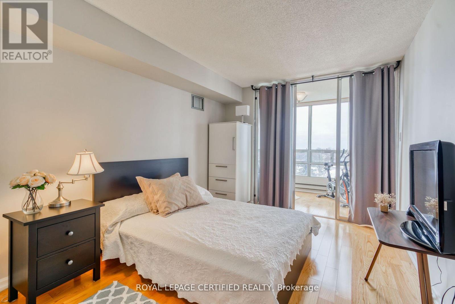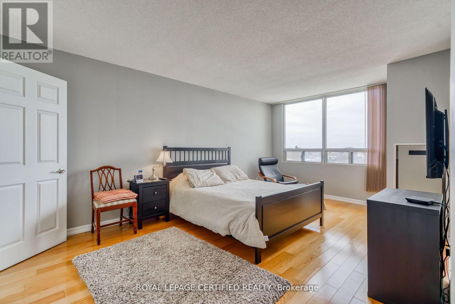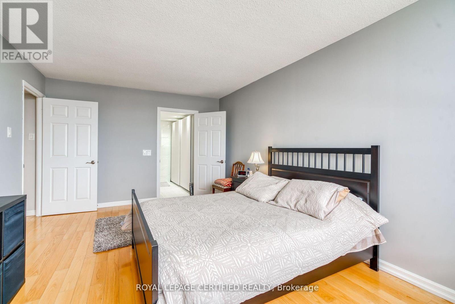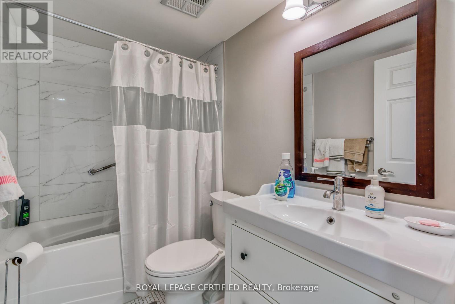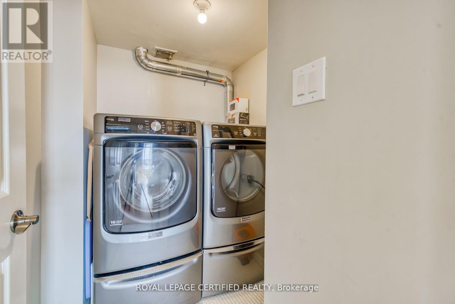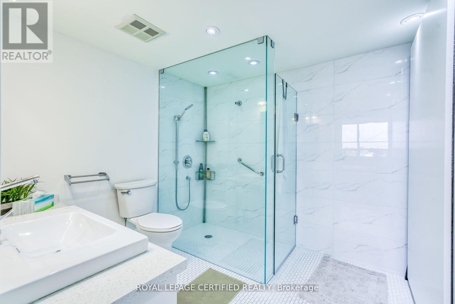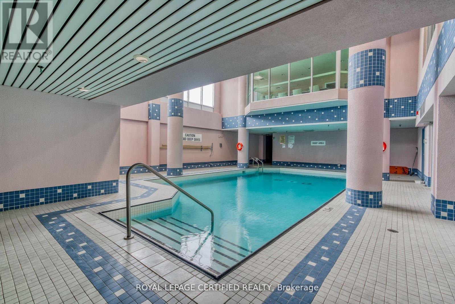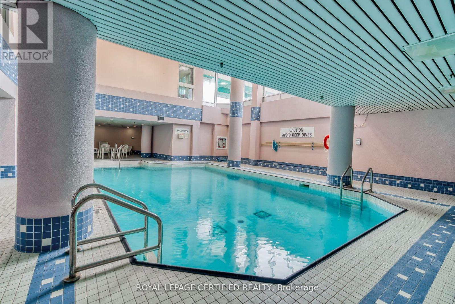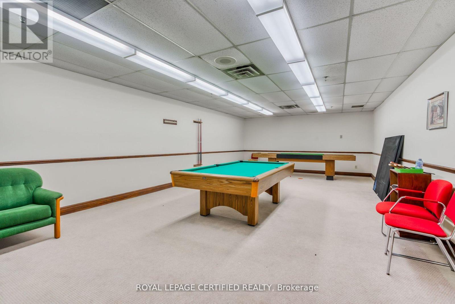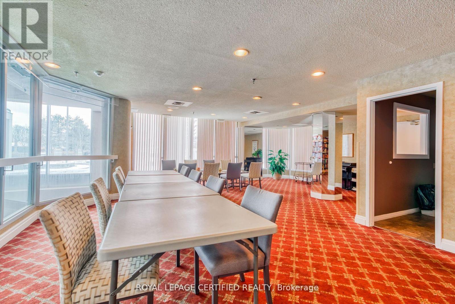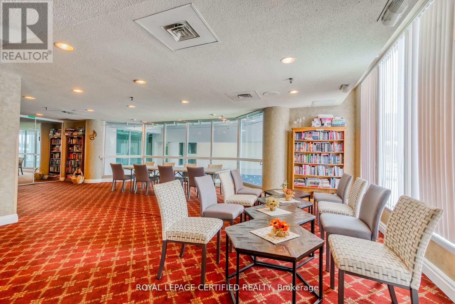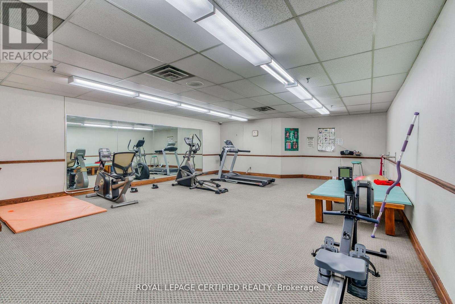505 - 320 Mill Street S Brampton, Ontario L6P 1A6
$419,900Maintenance, Heat, Electricity, Water, Common Area Maintenance, Insurance, Parking
$1,060.97 Monthly
Maintenance, Heat, Electricity, Water, Common Area Maintenance, Insurance, Parking
$1,060.97 MonthlyTotally Renovated and updated Large Unit with Bright, Spacious 2 Bedrooms and Solarium. Open Concept Living Room/ Dining Room with Floor to Ceiling Panoramic Western Views. Spacious Eat-In Kitchen With Lots Of Cabinets & Counter Space. Master Bedroom With 3Pc Ensuite. 2ndBedroom Adjoining Solarium/ Office. In Suite Laundry. Situated In Much Sought After Pinnacle 2. Indoor Pool, Sauna, Gyms, Tennis, Games Rooms and More. Close to shopping, transit, school, parks, and easy access to highways. 24-hour concierge. Front desk Security has the key to the unit for Easy Showings. Please note that the entrance door to unit is automatic for easy wheelchair access. (id:24801)
Property Details
| MLS® Number | W12468112 |
| Property Type | Single Family |
| Community Name | Brampton South |
| Amenities Near By | Schools |
| Community Features | Pets Not Allowed, Community Centre |
| Features | Ravine |
| Parking Space Total | 1 |
| Pool Type | Indoor Pool |
| Structure | Tennis Court |
Building
| Bathroom Total | 2 |
| Bedrooms Above Ground | 2 |
| Bedrooms Total | 2 |
| Amenities | Exercise Centre, Recreation Centre, Sauna, Storage - Locker |
| Appliances | Central Vacuum, Dryer, Oven, Range, Stove, Washer, Window Coverings, Refrigerator |
| Basement Type | None |
| Cooling Type | Central Air Conditioning |
| Exterior Finish | Concrete |
| Fire Protection | Security Guard |
| Flooring Type | Hardwood |
| Heating Fuel | Electric, Other |
| Heating Type | Heat Pump, Not Known |
| Size Interior | 1,200 - 1,399 Ft2 |
| Type | Apartment |
Parking
| Underground | |
| Garage |
Land
| Acreage | No |
| Land Amenities | Schools |
Rooms
| Level | Type | Length | Width | Dimensions |
|---|---|---|---|---|
| Main Level | Living Room | 4.87 m | 3.46 m | 4.87 m x 3.46 m |
| Main Level | Dining Room | 4.81 m | 3.69 m | 4.81 m x 3.69 m |
| Main Level | Kitchen | 4.87 m | 4.24 m | 4.87 m x 4.24 m |
| Main Level | Primary Bedroom | 5.39 m | 3.41 m | 5.39 m x 3.41 m |
| Main Level | Bedroom 2 | 4.38 m | 2.94 m | 4.38 m x 2.94 m |
| Main Level | Solarium | 3.59 m | 2.01 m | 3.59 m x 2.01 m |
Contact Us
Contact us for more information
Robert David Ranieri
Salesperson
4 Mclaughlin Rd.s. #10
Brampton, Ontario L6Y 3B2
(905) 452-7272
(905) 452-7646
www.royallepagevendex.ca/


