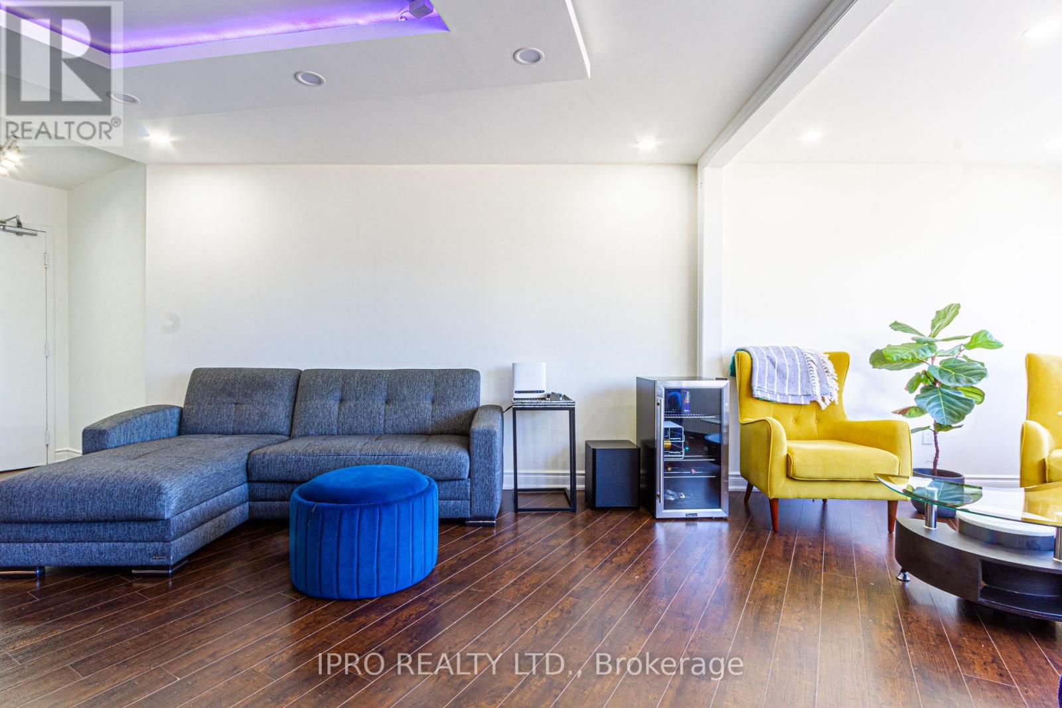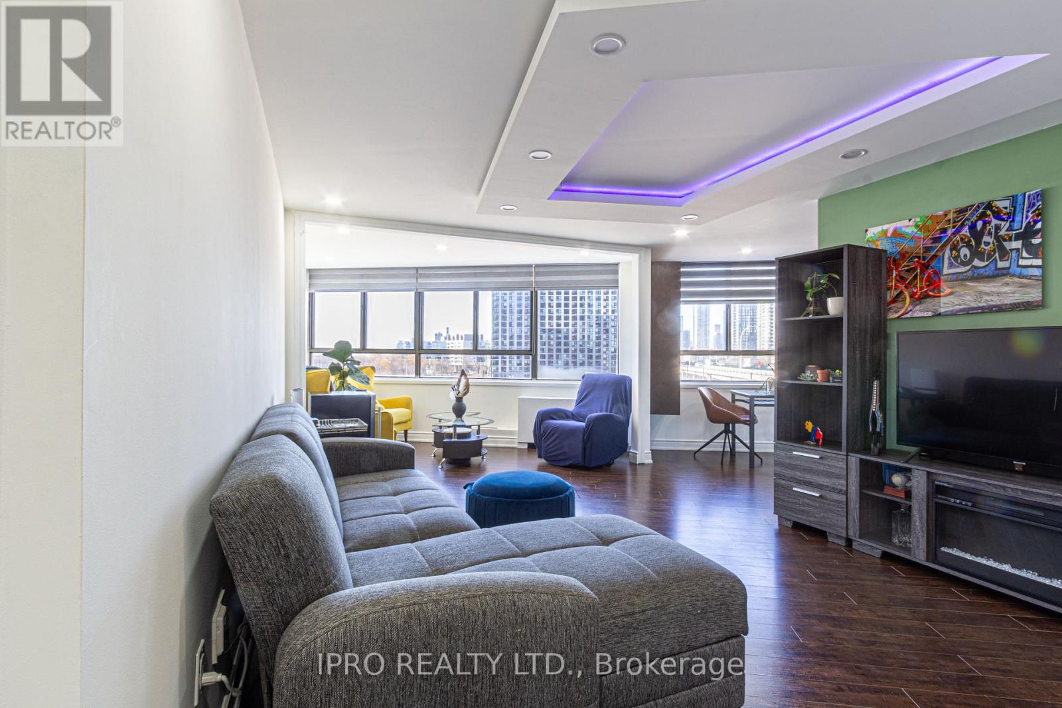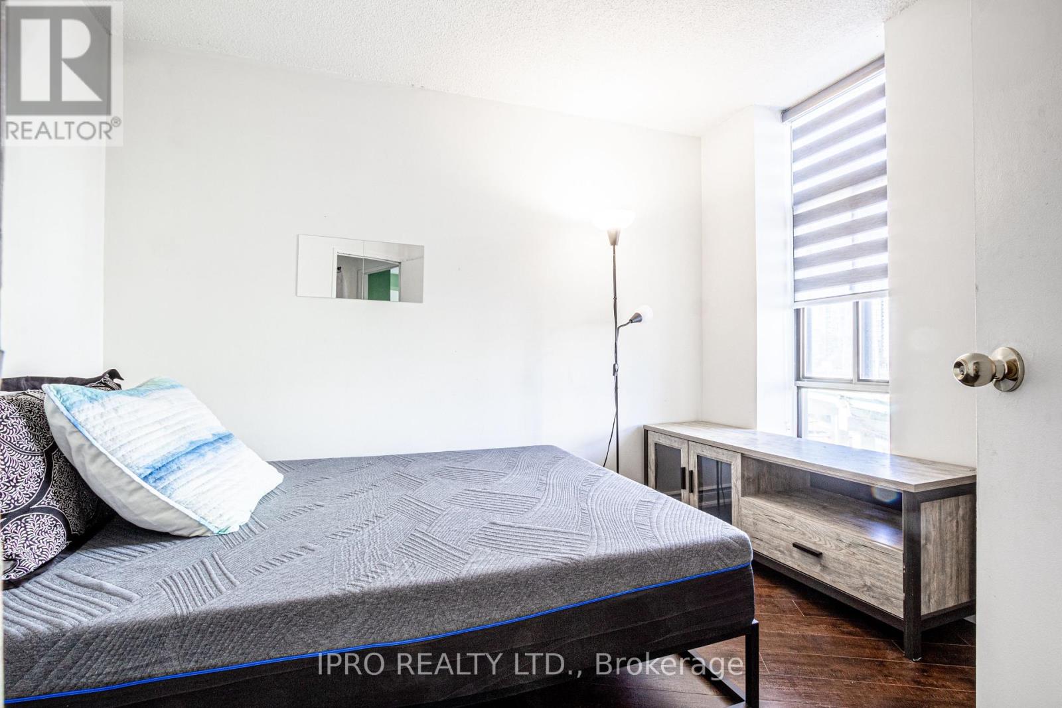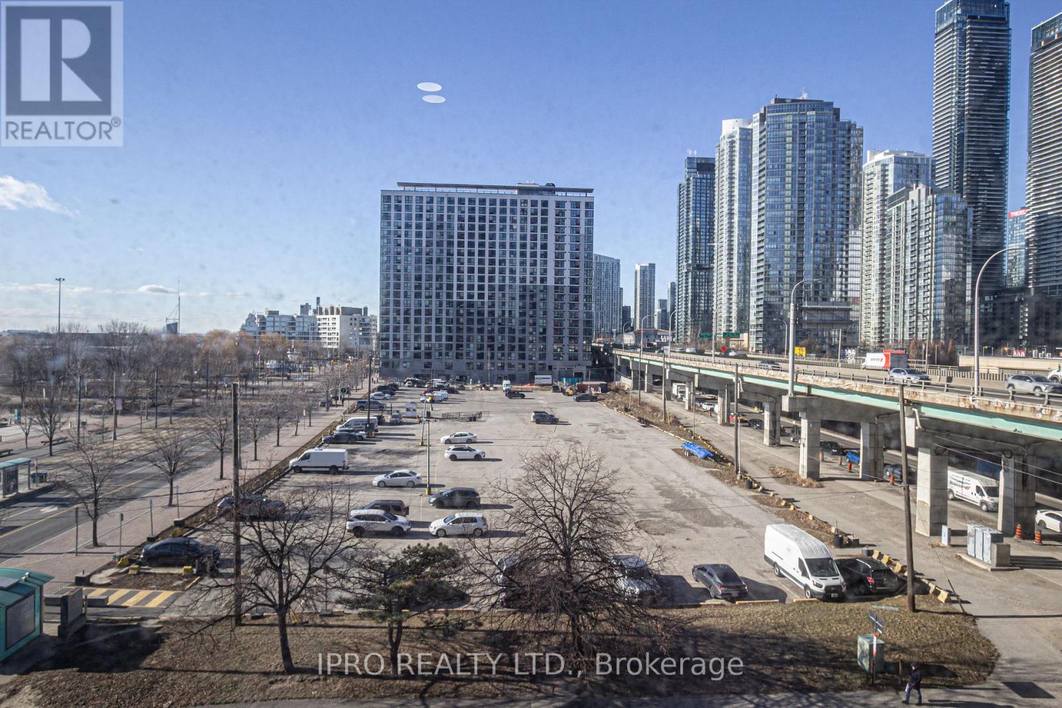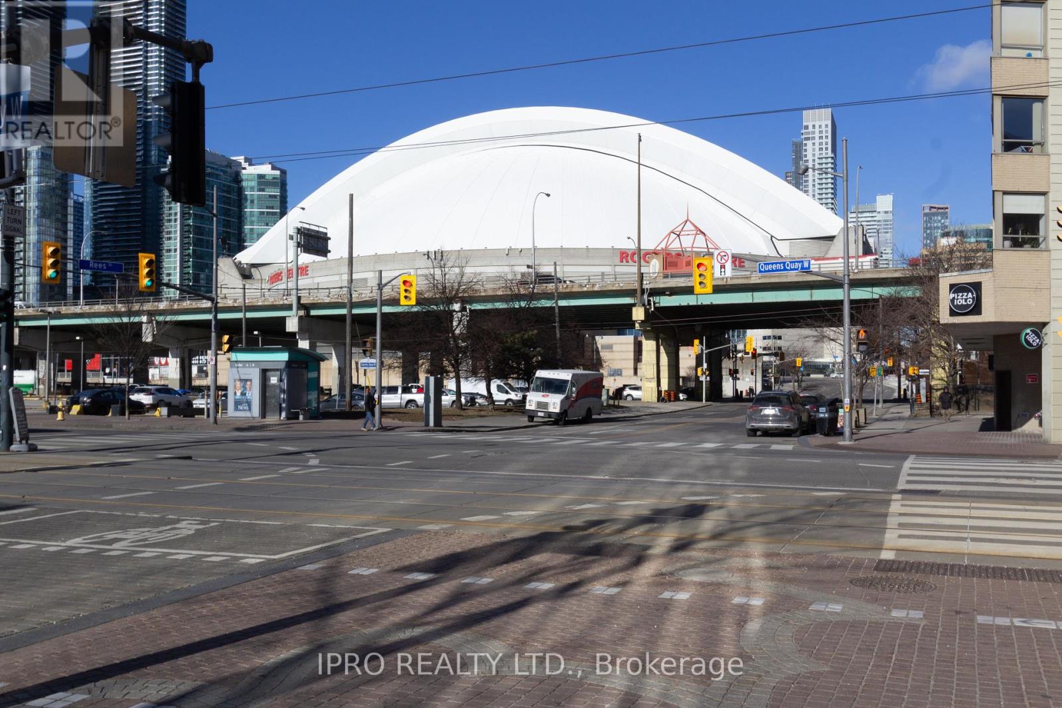505 - 270 Queens Quay W Toronto, Ontario M5J 2N4
$699,000Maintenance, Water
$646.13 Monthly
Maintenance, Water
$646.13 MonthlyModern Condo Living with Spectacular Views Discover this beautifully upgraded 2-bedroom, 1-bath condo, offering 895 sq ft of stylish living space with an open-concept layout. This bright and inviting home features floor-to-ceiling windows that flood the space with natural light, showcasing breathtaking views of the lake, CN Tower, Rogers Centre, and Torontos skyline. Unparalleled Amenities Enjoy access to top-tier building amenities, including a stunning rooftop terrace, perfect for entertaining or unwinding while taking in spectacular city views. Prime Location Nestled in the city's heart, this condo offers unbeatable convenience: Steps from shops, restaurants, and public transit. Quick access to the Gardiner Expressway for seamless commuting. Don't miss your opportunity to own this exceptional urban retreat. **** EXTRAS **** All Existing Appliances S/S Fridge, Stove, Built-In Microwave, Range Hood, Built-in Dishwasher, Washer and Dryer. All Existing Elf. (id:24801)
Property Details
| MLS® Number | C11916757 |
| Property Type | Single Family |
| Community Name | Waterfront Communities C1 |
| AmenitiesNearBy | Beach, Marina, Public Transit |
| CommunityFeatures | Pet Restrictions |
| Features | In Suite Laundry |
| ViewType | Lake View, Direct Water View |
Building
| BathroomTotal | 1 |
| BedroomsAboveGround | 2 |
| BedroomsTotal | 2 |
| Amenities | Sauna, Party Room, Security/concierge, Exercise Centre, Storage - Locker |
| CeilingType | Suspended Ceiling |
| ExteriorFinish | Brick |
| FireProtection | Security Guard, Security System, Smoke Detectors |
| HeatingFuel | Electric |
| HeatingType | Heat Pump |
| SizeInterior | 799.9932 - 898.9921 Sqft |
| Type | Apartment |
Land
| AccessType | Public Docking |
| Acreage | No |
| LandAmenities | Beach, Marina, Public Transit |
Rooms
| Level | Type | Length | Width | Dimensions |
|---|---|---|---|---|
| Main Level | Living Room | 4.27 m | 3.73 m | 4.27 m x 3.73 m |
| Main Level | Dining Room | 2.37 m | 3.9 m | 2.37 m x 3.9 m |
| Main Level | Kitchen | 2.96 m | 4.24 m | 2.96 m x 4.24 m |
| Main Level | Bedroom | 3.24 m | 4.72 m | 3.24 m x 4.72 m |
| Main Level | Bedroom 2 | 3.09 m | 3.12 m | 3.09 m x 3.12 m |
Interested?
Contact us for more information
Katiuska Rivas
Broker
30 Eglinton Ave W. #c12
Mississauga, Ontario L5R 3E7









