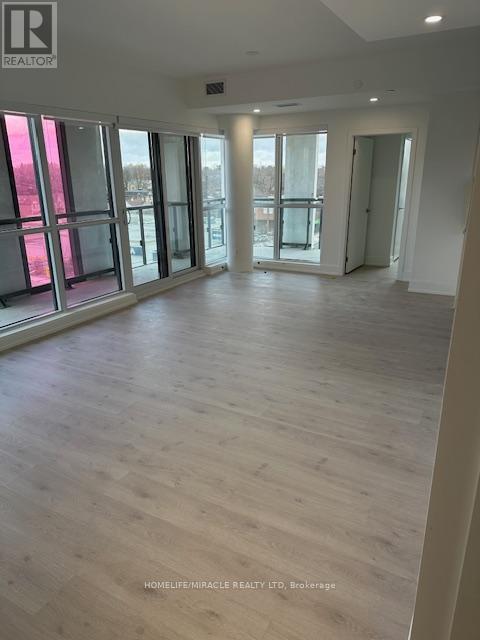505 - 181 Sheppard Avenue E Toronto, Ontario M2N 3A6
$3,500 Monthly
Experience the ultimate urban convenience and elegance in this brand new light filled corner suite. Coveted Split Bedroom Layout, with South Facing views of the CN Tower from your oversized two sided Terrace. Near HWYs 401 & 404, the Sheppard-Yonge TTC Subway & GO Transit. Steps to Shopping Centre's, Grocery Stores, Empress Cinemas, Mel Last man Square & Restaurants. Boasting premium upgrades, 9' high ceilings, wide-plank floors and sun-drenched ambiance. The European-style kitchen features a quartz backsplash & island. Electric BBQs permitted for al fresco dining. This luxury suite includes both an underground parking spot. Be the first to call this stunning suite home. **** EXTRAS **** High 9' Ceilings, Wide-Plank tiles, Laminate Floors, Oversized Windows & 2 South Facing Terrace Walk-Outs being corner unit. (id:24801)
Property Details
| MLS® Number | C11905610 |
| Property Type | Single Family |
| Community Name | Willowdale East |
| Amenities Near By | Hospital, Park, Public Transit |
| Community Features | Pets Not Allowed, Community Centre |
| Parking Space Total | 1 |
| View Type | View |
Building
| Bathroom Total | 2 |
| Bedrooms Above Ground | 2 |
| Bedrooms Total | 2 |
| Amenities | Security/concierge, Exercise Centre, Party Room, Visitor Parking |
| Appliances | Dishwasher, Dryer, Hood Fan, Microwave, Oven, Refrigerator, Washer |
| Cooling Type | Central Air Conditioning |
| Exterior Finish | Concrete |
| Heating Fuel | Natural Gas |
| Heating Type | Forced Air |
| Size Interior | 1,200 - 1,399 Ft2 |
| Type | Apartment |
Land
| Acreage | No |
| Land Amenities | Hospital, Park, Public Transit |
Rooms
| Level | Type | Length | Width | Dimensions |
|---|---|---|---|---|
| Main Level | Family Room | Measurements not available | ||
| Main Level | Dining Room | 7.04 m | 4.05 m | 7.04 m x 4.05 m |
| Main Level | Kitchen | 2.8 m | 2.71 m | 2.8 m x 2.71 m |
| Main Level | Primary Bedroom | 3.23 m | 3.23 m | 3.23 m x 3.23 m |
| Main Level | Bedroom 2 | 3.05 m | 3.14 m | 3.05 m x 3.14 m |
| Main Level | Bathroom | Measurements not available | ||
| Main Level | Bathroom | Measurements not available | ||
| Main Level | Laundry Room | Measurements not available |
Contact Us
Contact us for more information
Pavinder Shokeen
Salesperson
www.realtorpavshokeen.com/
www.facebook.com/RealtorPavShokeen.Alps
20-470 Chrysler Drive
Brampton, Ontario L6S 0C1
(905) 454-4000
(905) 463-0811













