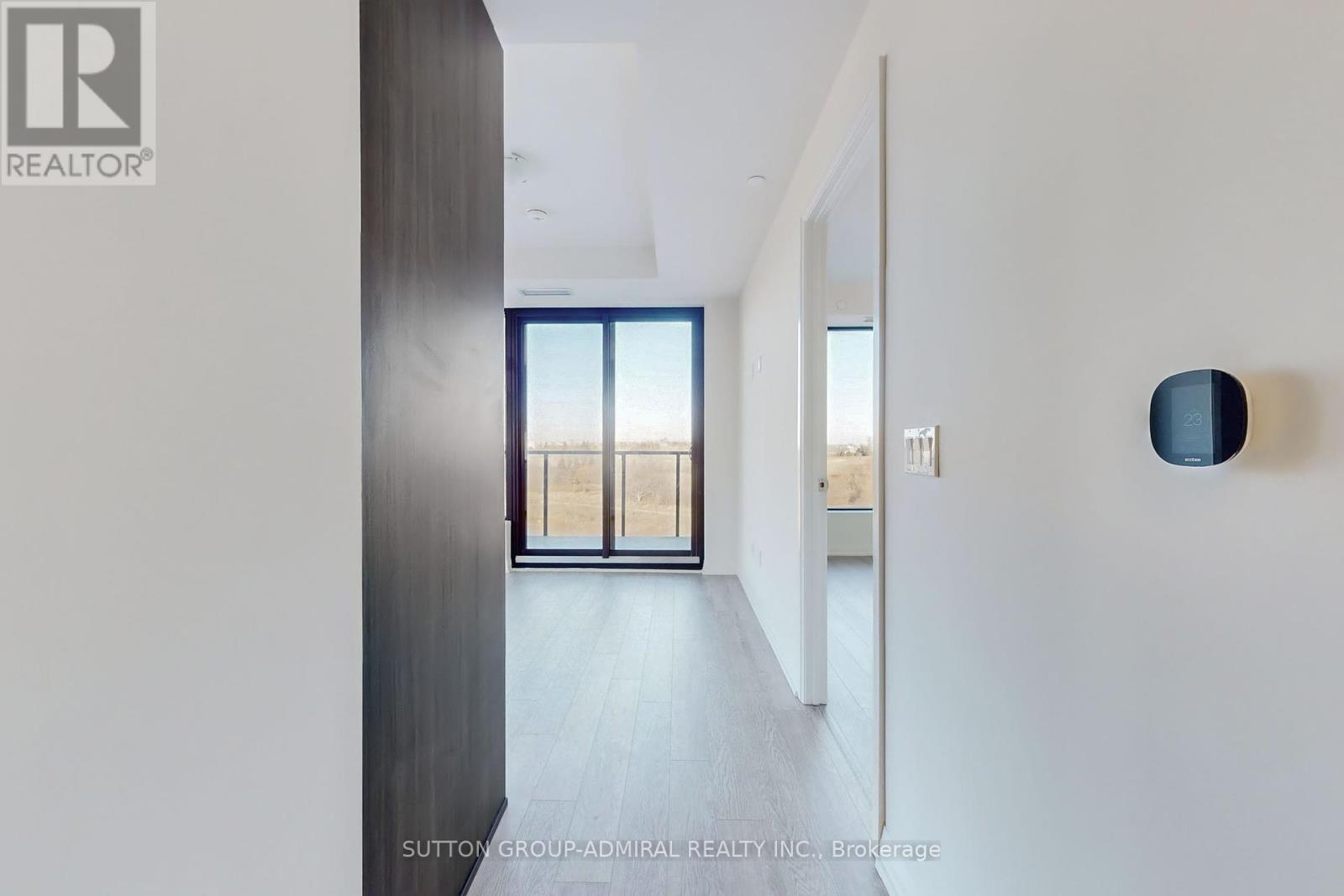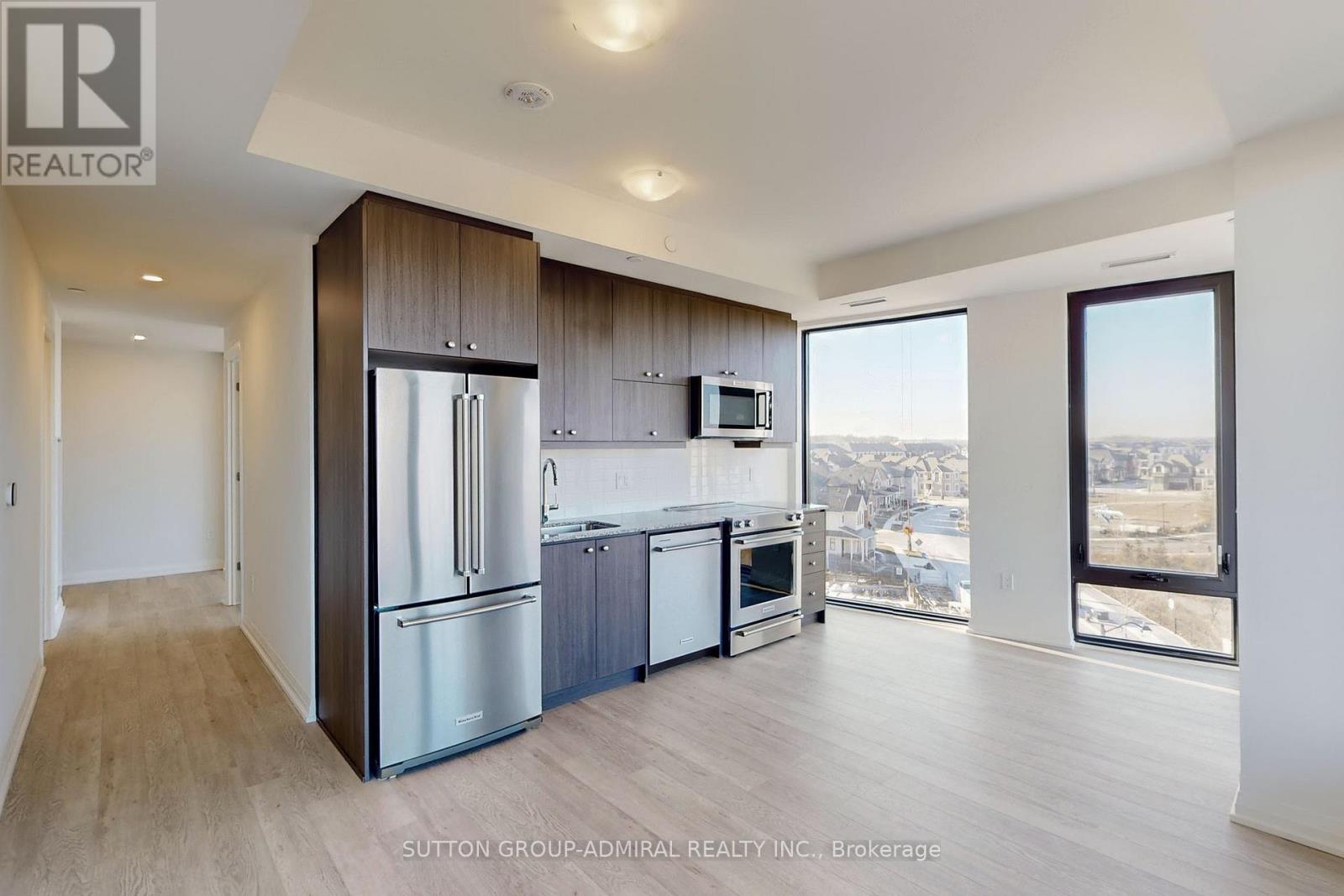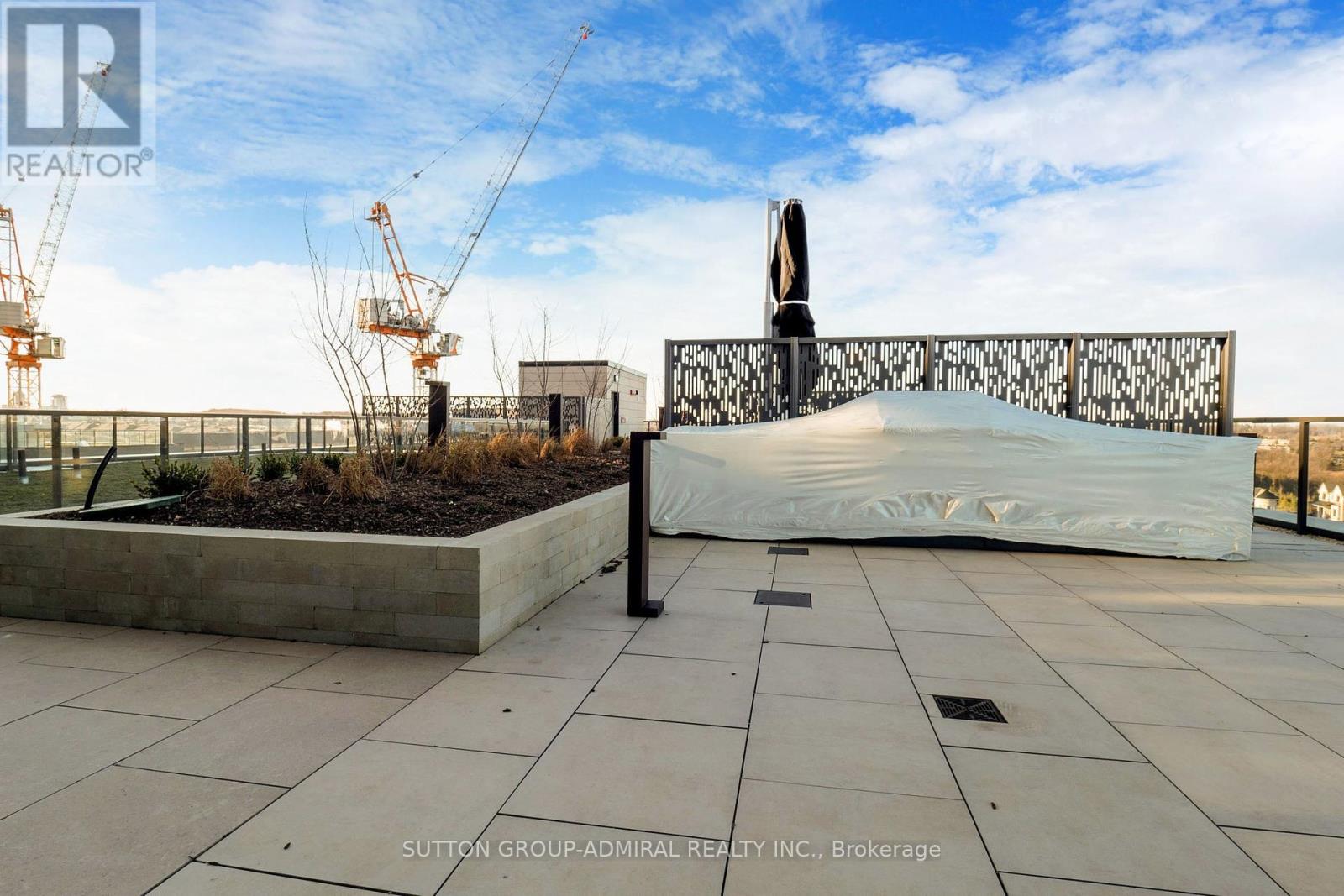505 - 1415 Dundas Street E Oakville, Ontario L6H 7G1
$2,900 Monthly
Spacious corner unit for lease, luxury of a fresh and modern living space - desirable JoshuaCreek North condo complex in large subdvision, one of the most convenient and accessible communities in Oakville. Stunning condo in a brand-new building, where modern design and thoughtful layouts create the perfect blend of style and comfort, combines luxury and convenience. Corner unit - flooded with natural light from large top-to-bottom windows thru-out with breathtaking views from primary bedroom, second bedroom, living/dinning as well as den. With unobstructed beautiful pond and fields views you'll enjoy a seamless connection to the outdoors and nature. Daily essentials for residents add matching convenience.Fob open all doors, including entrance unit door. Full-scale gym, yoga/exercise room, 7th floor rooftop terrace and stylish party room are designed to complement lifestyle. Prime location - just mins from Mississauga with HWY 403 only a few hundred metres away, providing easy access to Toronto and beyond. Bright, open layout, designed for needs and style. Building Amenities: Executive Concierge, Pet Spa, Fitness Centre with Gym &Yoga Room, Entertainment Lounge, Outdoor Terrace with Dining Spaces and BBQs, Party Room withLounge and Dine-in, Automated Parcel Storage. **** EXTRAS **** S/S Fridge, Stove, Dishwasher, Microwave/Exhaust.Washer/Dryer (white), ELF's. Window Coverings will be installed before lease commencement date. (id:24801)
Property Details
| MLS® Number | W11893081 |
| Property Type | Single Family |
| Community Name | Rural Oakville |
| Amenities Near By | Public Transit, Schools, Hospital, Park |
| Community Features | Pet Restrictions |
| Features | Balcony, Carpet Free, In Suite Laundry |
| Parking Space Total | 1 |
Building
| Bathroom Total | 2 |
| Bedrooms Above Ground | 2 |
| Bedrooms Below Ground | 1 |
| Bedrooms Total | 3 |
| Amenities | Storage - Locker |
| Cooling Type | Central Air Conditioning |
| Exterior Finish | Stone |
| Flooring Type | Laminate |
| Heating Fuel | Electric |
| Heating Type | Forced Air |
| Size Interior | 800 - 899 Ft2 |
| Type | Apartment |
Parking
| Underground |
Land
| Acreage | No |
| Land Amenities | Public Transit, Schools, Hospital, Park |
| Surface Water | Lake/pond |
Rooms
| Level | Type | Length | Width | Dimensions |
|---|---|---|---|---|
| Flat | Living Room | 5.22 m | 2.2 m | 5.22 m x 2.2 m |
| Flat | Dining Room | 5.22 m | 2.2 m | 5.22 m x 2.2 m |
| Flat | Kitchen | 3.36 m | 1.85 m | 3.36 m x 1.85 m |
| Flat | Den | 3.1 m | 1.95 m | 3.1 m x 1.95 m |
| Flat | Primary Bedroom | 3.25 m | 2.9 m | 3.25 m x 2.9 m |
| Flat | Bedroom 2 | 2.9 m | 2.7 m | 2.9 m x 2.7 m |
| Flat | Foyer | 2.5 m | 1 m | 2.5 m x 1 m |
https://www.realtor.ca/real-estate/27738241/505-1415-dundas-street-e-oakville-rural-oakville
Contact Us
Contact us for more information
Claudia Kovalev
Salesperson
(416) 710-2753
claudia-realestate.com/
1206 Centre Street
Thornhill, Ontario L4J 3M9
(416) 739-7200
(416) 739-9367
www.suttongroupadmiral.com/











































