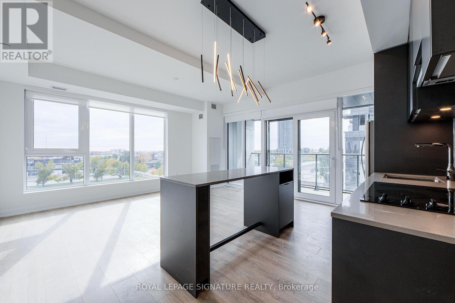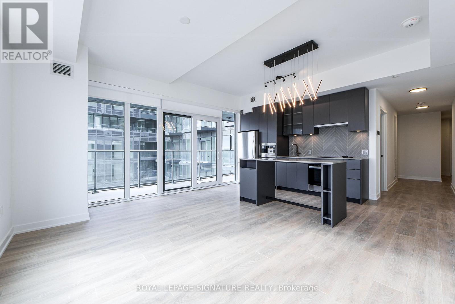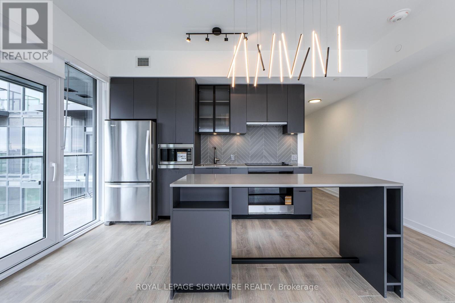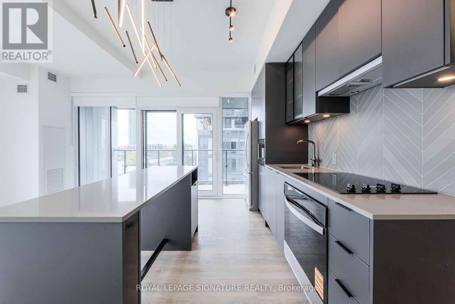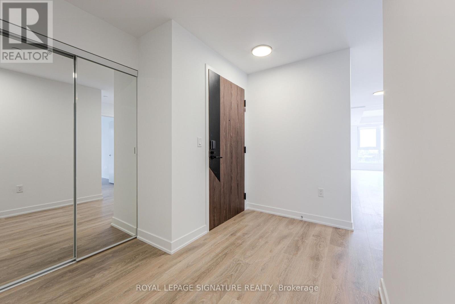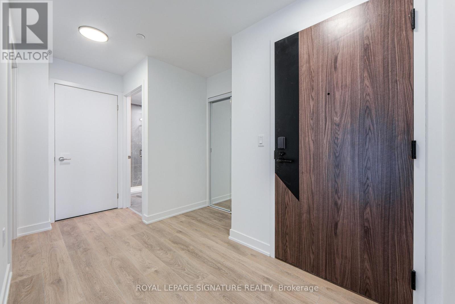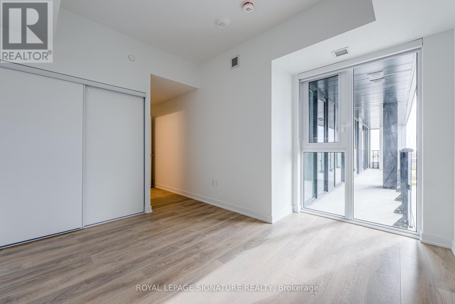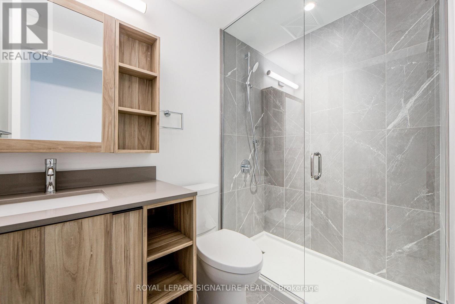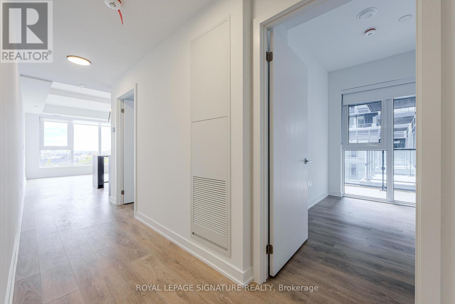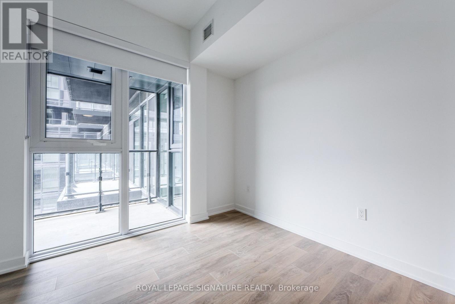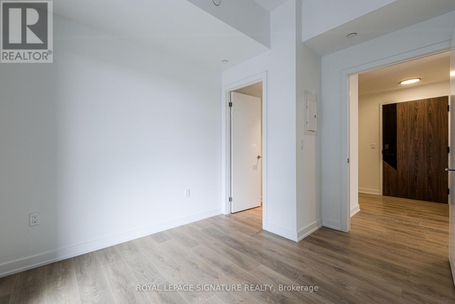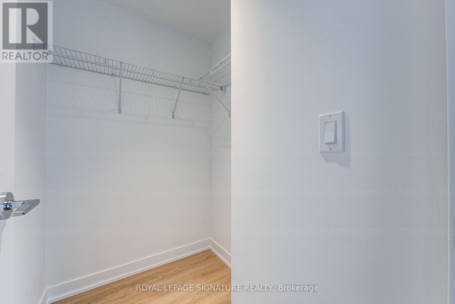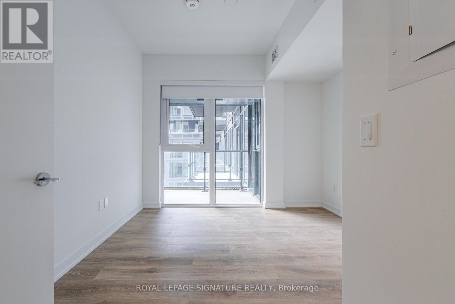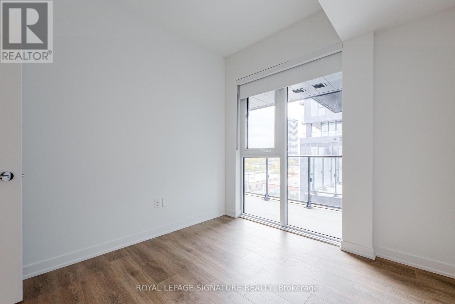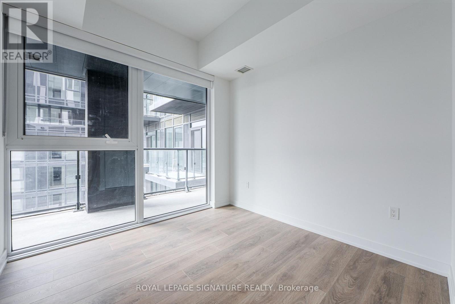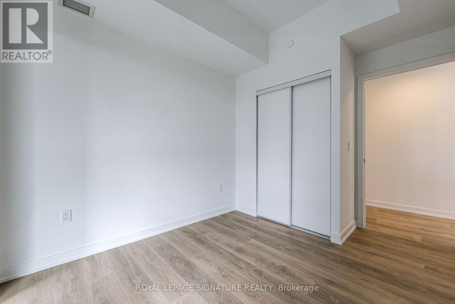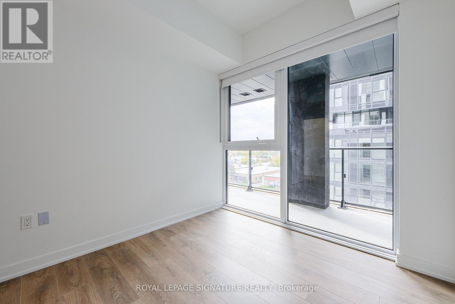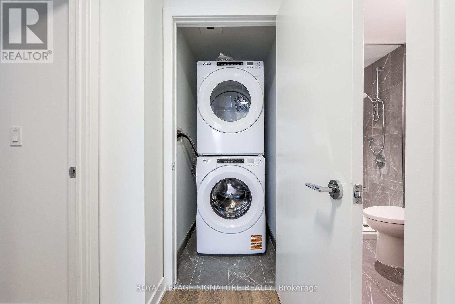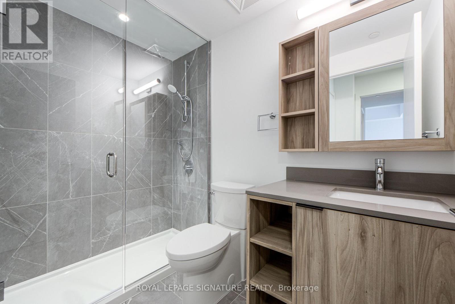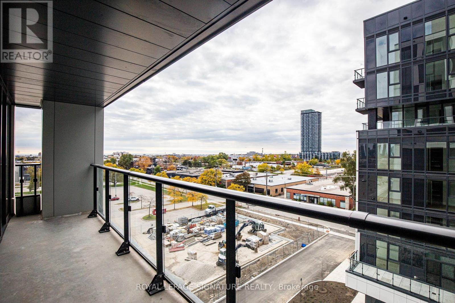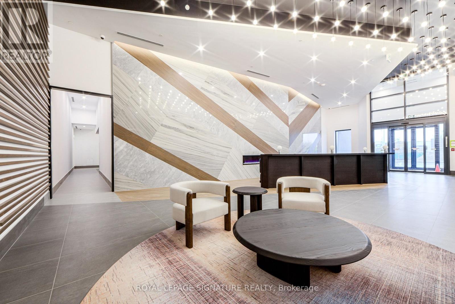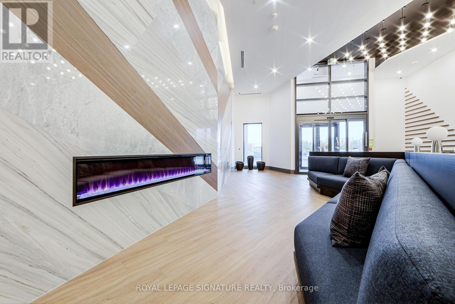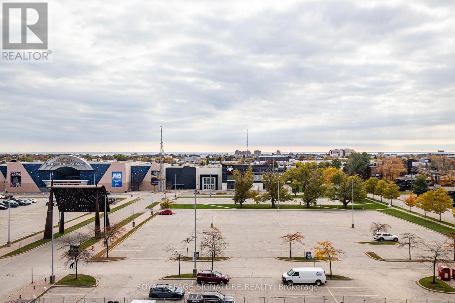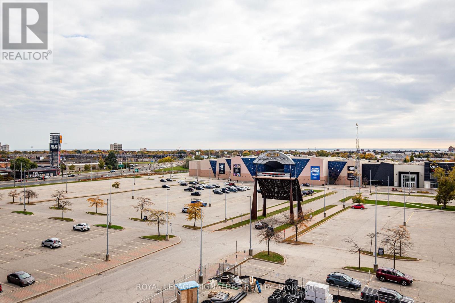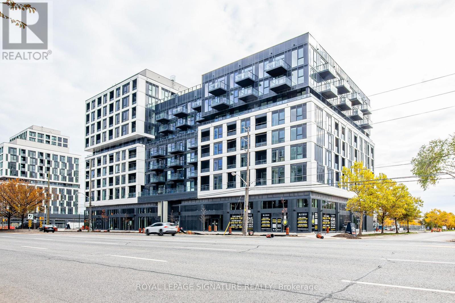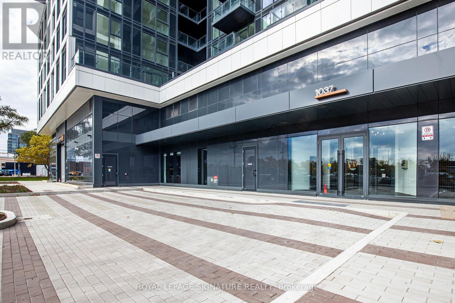505 - 1037 The Queensway Toronto, Ontario M8Z 0H5
$3,290 Monthly
Sun-Filled 3-Bedroom Unit With South-West Views Towards The Lakeoffering 1,069 SqFt Indoor Living Space, Many Upgrades Throughout. All3 Bedrooms Have Floor-to-Ceiling Windows. Enjoy the West Facing 150 SqFt Balcony. Comes With Parking and Locker. Modern, Sleek Kitchen,Large Island For Extra Counter Space, Quartz Countertops, Stainless Steel Built-in Appliances, Recessed Lighting.Only 10-storey, Mid-Rise West Tower. Amenities Include 24-hourConcierge, Outdoor Terrace with BBQs, Kids Play Area, Fitness & YogaStudio, Party Room & Cocktail Lounge, Co-Working Spaces.Located Just Minutes From Transit, Gardiner Expressway, Highway 427,and GO stations, Sherway Gardens, Costco, Restaurants, Parks, Humber College and the Waterfront. (id:24801)
Property Details
| MLS® Number | W12504582 |
| Property Type | Single Family |
| Community Name | Islington-City Centre West |
| Amenities Near By | Hospital, Park, Public Transit |
| Community Features | Pets Not Allowed |
| Features | Balcony |
| Parking Space Total | 1 |
| View Type | View |
Building
| Bathroom Total | 2 |
| Bedrooms Above Ground | 3 |
| Bedrooms Total | 3 |
| Age | New Building |
| Amenities | Security/concierge, Exercise Centre, Party Room, Visitor Parking, Storage - Locker |
| Appliances | Dishwasher, Dryer, Hood Fan, Microwave, Stove, Washer, Refrigerator |
| Basement Type | None |
| Cooling Type | Central Air Conditioning |
| Exterior Finish | Concrete |
| Flooring Type | Laminate |
| Heating Fuel | Natural Gas |
| Heating Type | Forced Air |
| Size Interior | 1,000 - 1,199 Ft2 |
| Type | Apartment |
Parking
| Underground | |
| Garage |
Land
| Acreage | No |
| Land Amenities | Hospital, Park, Public Transit |
Rooms
| Level | Type | Length | Width | Dimensions |
|---|---|---|---|---|
| Flat | Living Room | 5.54 m | 4.85 m | 5.54 m x 4.85 m |
| Flat | Dining Room | 5.54 m | 4.85 m | 5.54 m x 4.85 m |
| Flat | Kitchen | 5.54 m | 4.85 m | 5.54 m x 4.85 m |
| Flat | Primary Bedroom | 3.63 m | 3.58 m | 3.63 m x 3.58 m |
| Flat | Bedroom 2 | 2.8 m | 2.8 m | 2.8 m x 2.8 m |
| Flat | Bedroom 3 | 2.8 m | 2.8 m | 2.8 m x 2.8 m |
| Flat | Foyer | 2.85 m | 2.35 m | 2.85 m x 2.35 m |
Contact Us
Contact us for more information
Sedat Topcu
Broker
(416) 857-6030
www.topcudalanhomes.ca/
8 Sampson Mews Suite 201 The Shops At Don Mills
Toronto, Ontario M3C 0H5
(416) 443-0300
(416) 443-8619
Beril Topcu
Broker
(647) 894-6030
www.topcudalanhomes.ca/
8 Sampson Mews Suite 201 The Shops At Don Mills
Toronto, Ontario M3C 0H5
(416) 443-0300
(416) 443-8619


