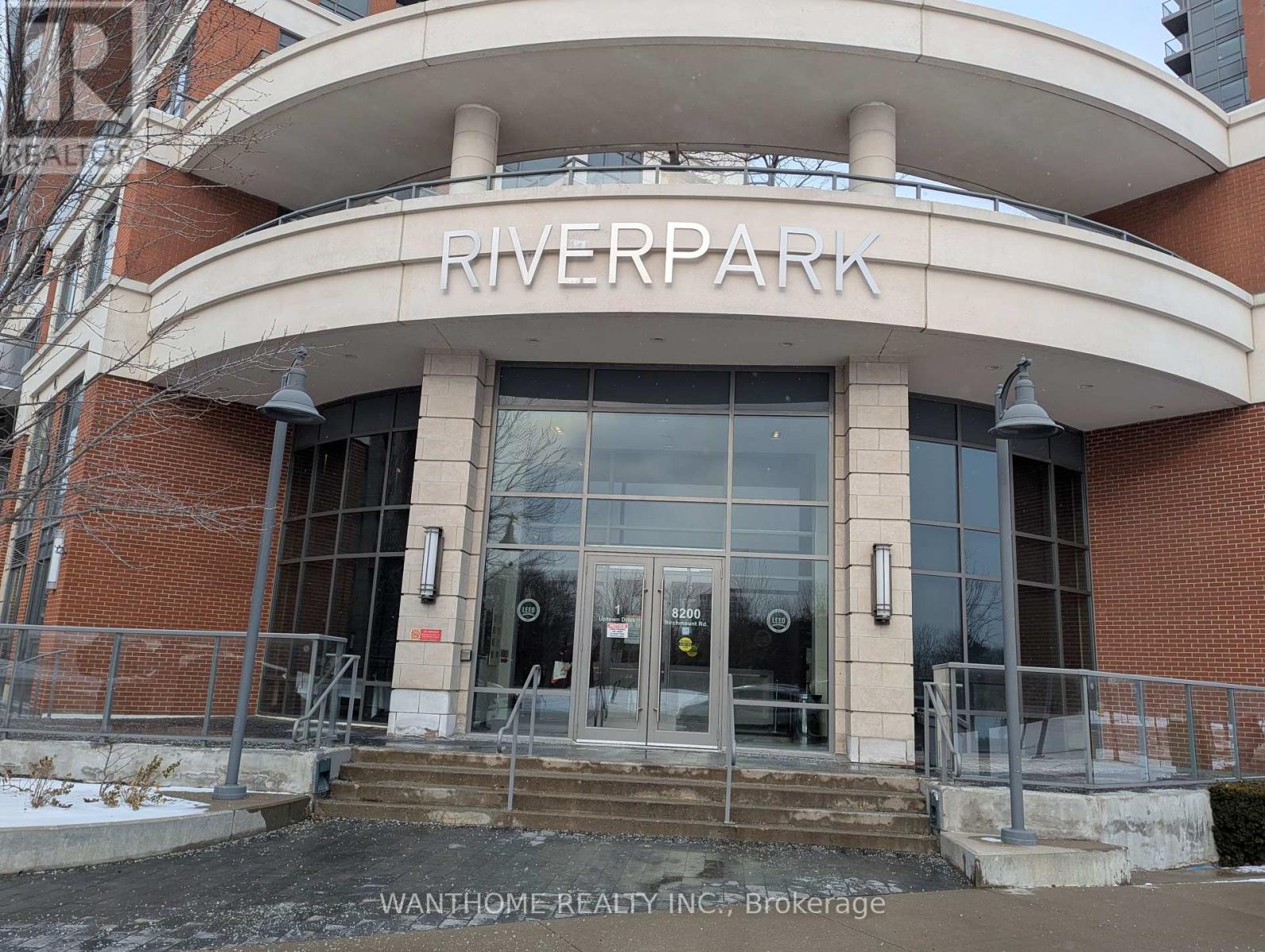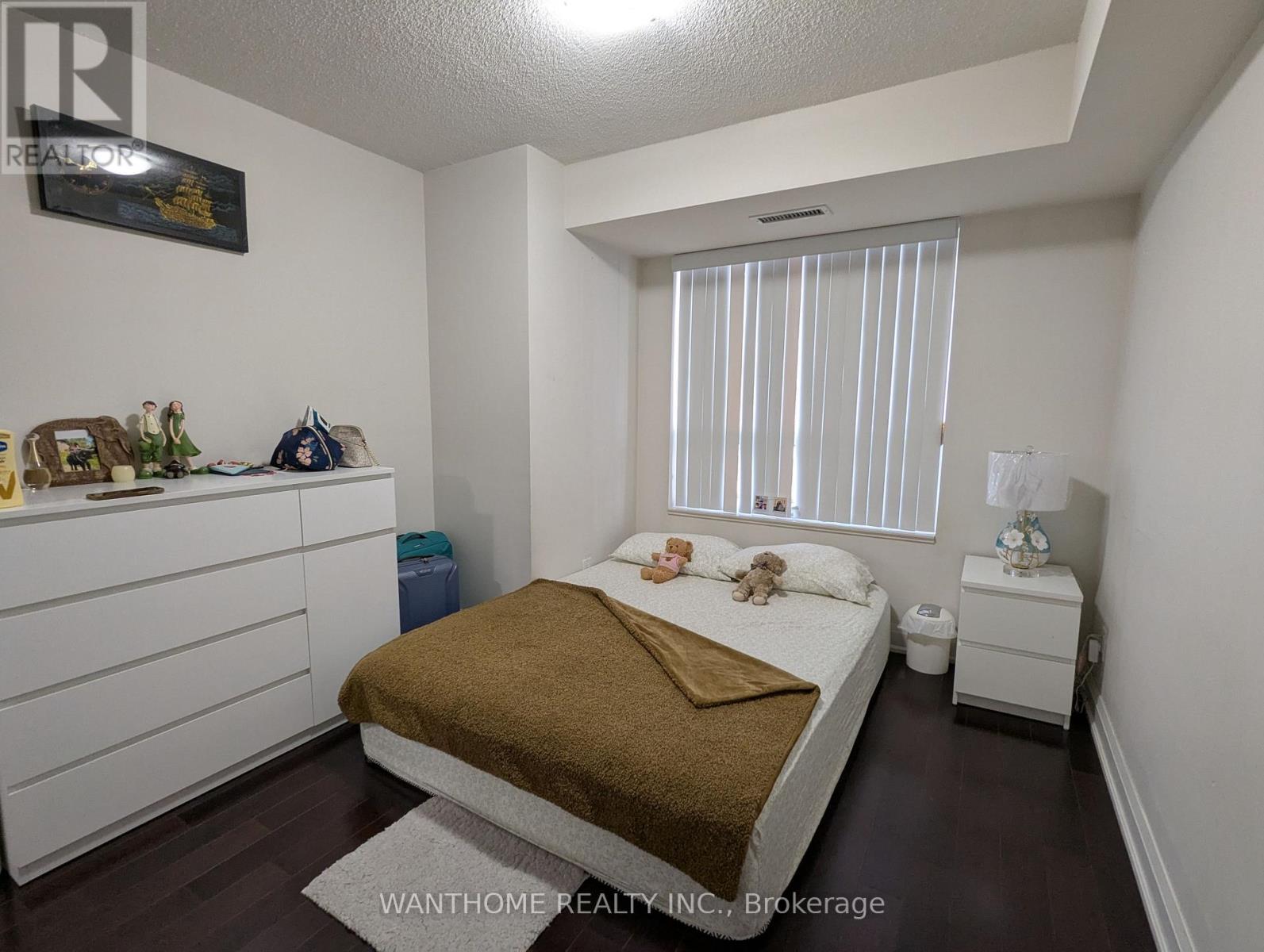505 - 1 Uptown Drive Markham, Ontario L3R 5C1
2 Bedroom
1 Bathroom
700 - 799 ft2
Central Air Conditioning
Forced Air
$2,500 Monthly
Luxury River Park 1+1 Bedroom Condo, bright east facing, 100 sq.ft balcony, 9 ft ceiling, Den can be 2nd bedroom. Laminated floor, S/S appliances with breakfast bar, 1 Parking. Fabulous Amenities With Indoor Pool, Gym, Party Room, Billiards, Library, Guest Suites, 24Hr Concierge. Steps To Shopping Plaza, Restaurants, Banks And Quick Access To Unionville Go Station, Hwy 407/404. YMCA & Future York University and all Amenities. (id:24801)
Property Details
| MLS® Number | N11940326 |
| Property Type | Single Family |
| Community Name | Unionville |
| Amenities Near By | Public Transit |
| Community Features | Pets Not Allowed |
| Features | Balcony |
| Parking Space Total | 1 |
Building
| Bathroom Total | 1 |
| Bedrooms Above Ground | 1 |
| Bedrooms Below Ground | 1 |
| Bedrooms Total | 2 |
| Amenities | Exercise Centre, Party Room, Visitor Parking, Storage - Locker |
| Cooling Type | Central Air Conditioning |
| Exterior Finish | Brick, Concrete |
| Flooring Type | Laminate |
| Heating Fuel | Natural Gas |
| Heating Type | Forced Air |
| Size Interior | 700 - 799 Ft2 |
| Type | Apartment |
Parking
| Underground | |
| Garage |
Land
| Acreage | No |
| Land Amenities | Public Transit |
| Surface Water | River/stream |
Rooms
| Level | Type | Length | Width | Dimensions |
|---|---|---|---|---|
| Ground Level | Dining Room | Measurements not available | ||
| Ground Level | Kitchen | 2.77 m | 2.2 m | 2.77 m x 2.2 m |
| Ground Level | Primary Bedroom | 3.58 m | 2.3 m | 3.58 m x 2.3 m |
| Ground Level | Den | 2.71 m | 1.74 m | 2.71 m x 1.74 m |
https://www.realtor.ca/real-estate/27841778/505-1-uptown-drive-markham-unionville-unionville
Contact Us
Contact us for more information
Young Ye
Salesperson
Wanthome Realty Inc.
(647) 947-2212
(289) 818-7352






















