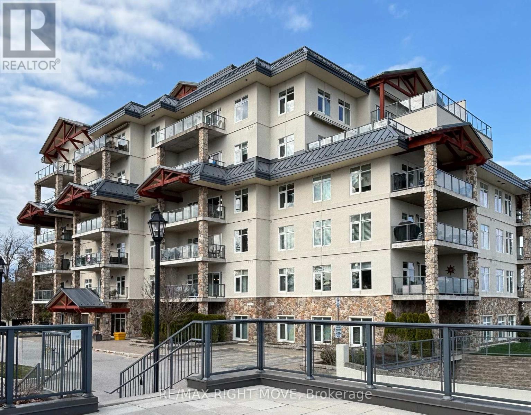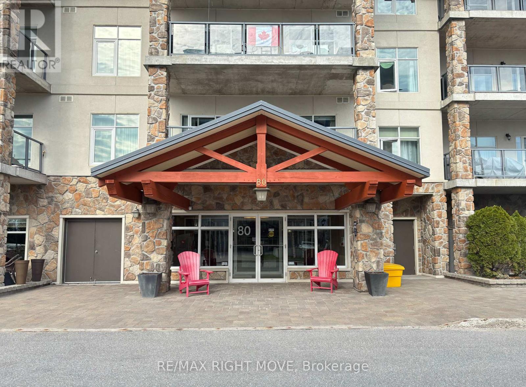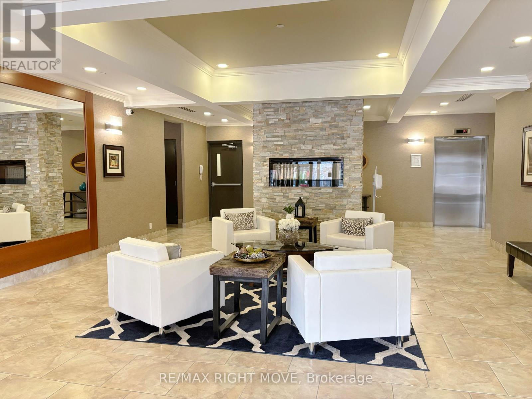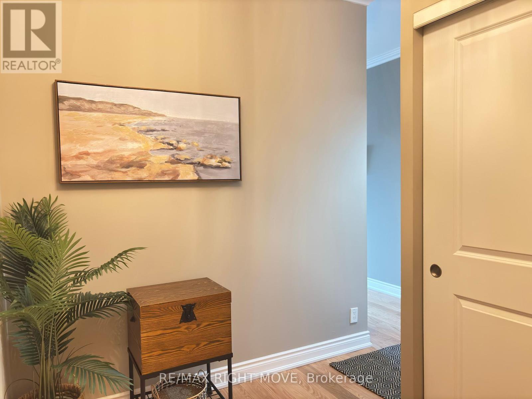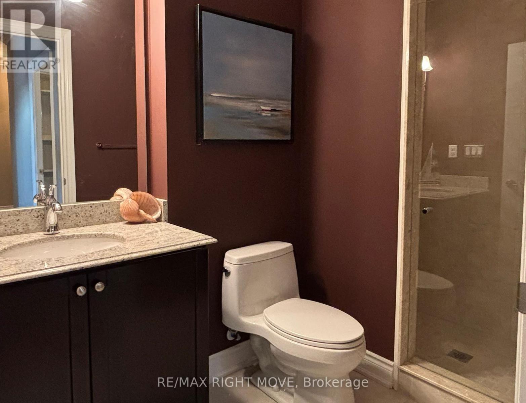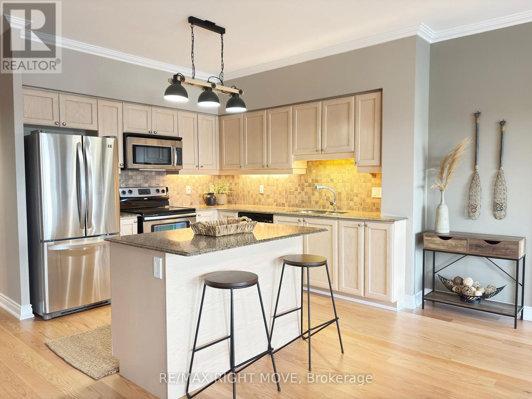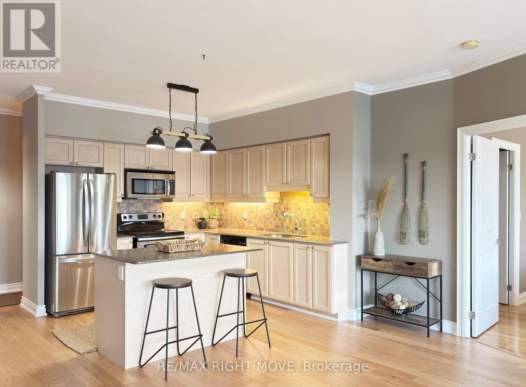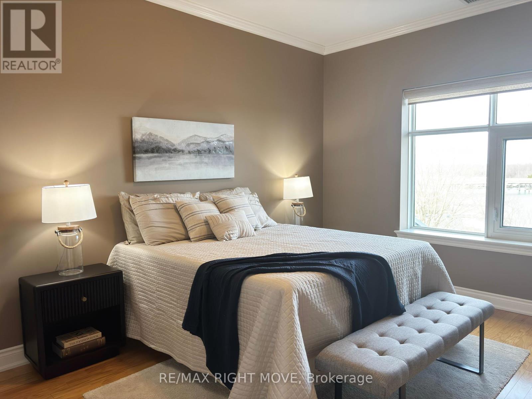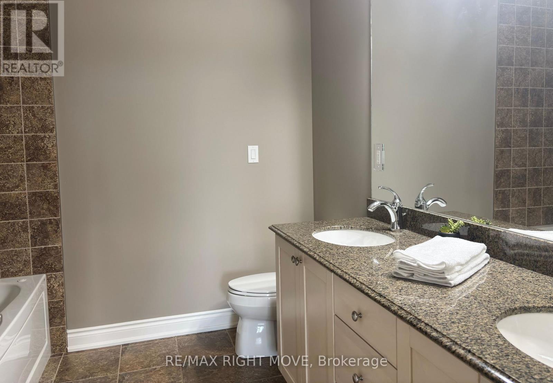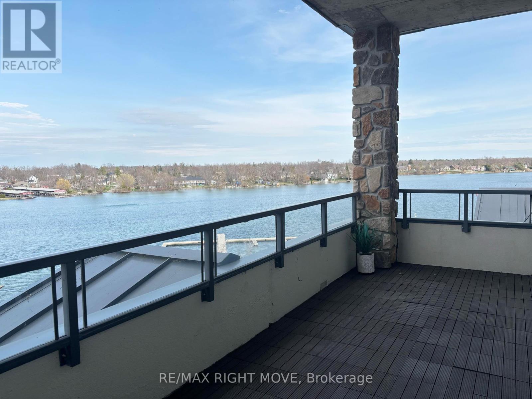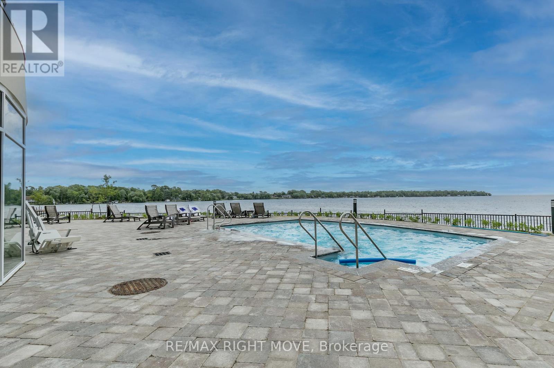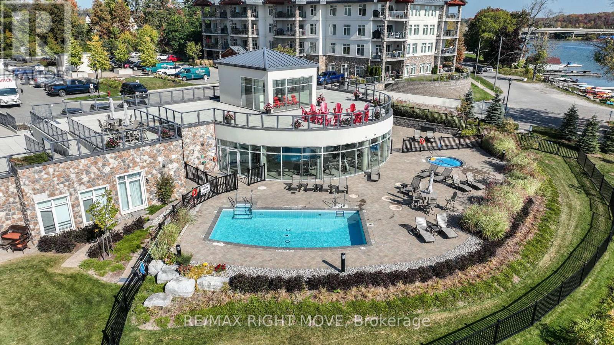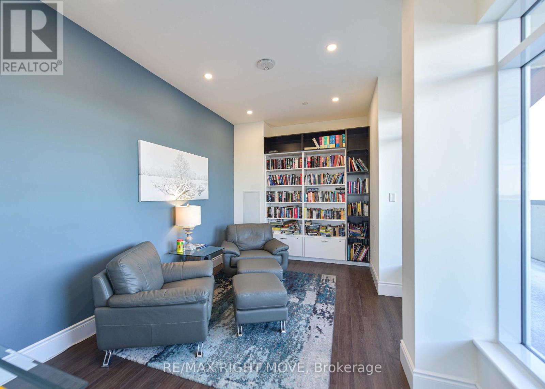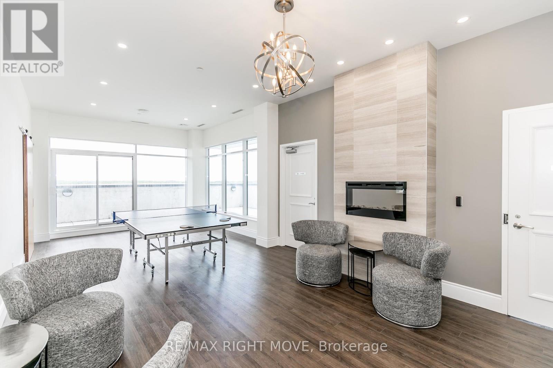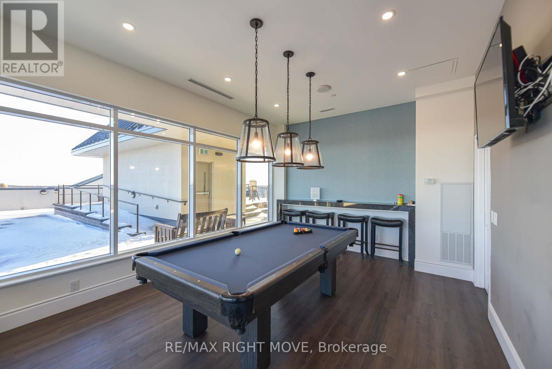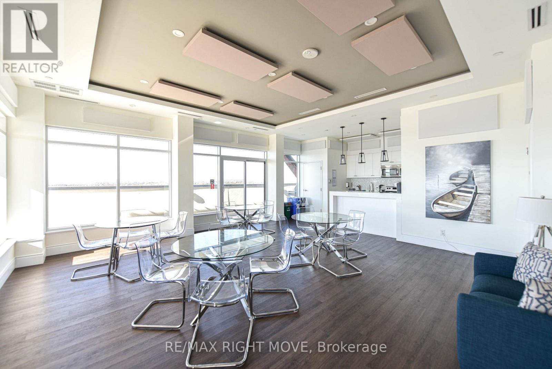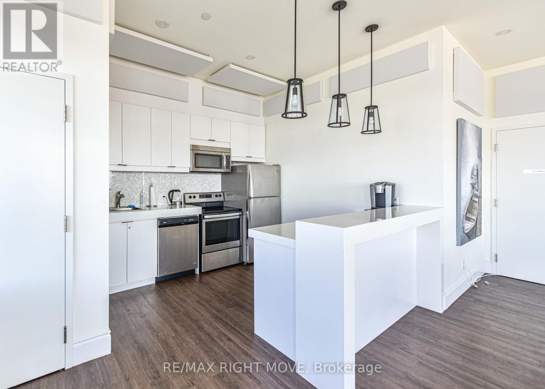504 - 80 Orchard Point Orillia, Ontario L3V 1C6
$699,900Maintenance, Insurance, Common Area Maintenance, Water, Heat
$1,029.49 Monthly
Maintenance, Insurance, Common Area Maintenance, Water, Heat
$1,029.49 MonthlyOrchard Point Harbour~luxury living on the shores of Lake Simcoe is the RIGHT MOVE for those seeking luxury living with full gorgeous lake views and a spacious, modern suite. This spacious boutique condo has a large primary bedroom plus a fully enclosed den which includes glass french doors with direct natural light. Luxury features include 9 foot ceilings, hardwood floors, moldings in living/dining rooms, bedrooms, granite counters in kitchens and baths, stainless steel appliances, full in suite laundry room with full size washer/dryer. Closets / laundry room have professionally installed organizers, maximizing storage. Bathrooms with walk in showers and full glass doors as well as a separate tub in the primary en-suite. The bright open concept great room has 2 huge windows and a patio door revealing the gorgeous lake views from inside the condo. An expansive covered 8 x 21 foot terrace is plenty of room for dining and conversation outdoor furniture rain or shine complete with a direct natural gas BBQ hook up. Secure, heated parking garage. Water is included in the maintenance fee. Orchard Point Harbour offers resort-style amenities including a beautiful pool, deck with hot tub, a library, games room, theatre, party room, pool table, a roof top terrace with panoramic views of Lake Simcoe. Private marina with boat slips & guest suite available at rates for owners. (id:24801)
Property Details
| MLS® Number | S12290195 |
| Property Type | Single Family |
| Community Name | Orillia |
| Community Features | Pet Restrictions |
| Easement | Unknown, None |
| Features | Elevator, Balcony, Carpet Free, In Suite Laundry |
| Parking Space Total | 1 |
| Pool Type | Outdoor Pool |
| View Type | View, View Of Water, Direct Water View |
| Water Front Type | Waterfront |
Building
| Bathroom Total | 2 |
| Bedrooms Above Ground | 1 |
| Bedrooms Total | 1 |
| Amenities | Exercise Centre, Party Room |
| Cooling Type | Central Air Conditioning |
| Exterior Finish | Stucco |
| Heating Fuel | Electric |
| Heating Type | Heat Pump |
| Size Interior | 1,000 - 1,199 Ft2 |
| Type | Other |
Parking
| Underground | |
| Garage |
Land
| Access Type | Year-round Access |
| Acreage | No |
| Zoning Description | R5-8 |
Rooms
| Level | Type | Length | Width | Dimensions |
|---|---|---|---|---|
| Main Level | Foyer | 2.85 m | 1.66 m | 2.85 m x 1.66 m |
| Main Level | Laundry Room | 1.75 m | 2.28 m | 1.75 m x 2.28 m |
| Main Level | Kitchen | 2.93 m | 3.93 m | 2.93 m x 3.93 m |
| Main Level | Great Room | 4.72 m | 6.42 m | 4.72 m x 6.42 m |
| Main Level | Den | 3.73 m | 2.73 m | 3.73 m x 2.73 m |
| Main Level | Primary Bedroom | 4.29 m | 3.22 m | 4.29 m x 3.22 m |
https://www.realtor.ca/real-estate/28625906/504-80-orchard-point-orillia-orillia
Contact Us
Contact us for more information
Leanne Smith
Broker
orilliarealestate4sale.com/
lssmithrealtor/
97 Neywash St Box 2118
Orillia, Ontario L3V 6R9
(705) 325-1373
www.remaxrightmove.com/
Melissa Caron
Salesperson
97 Neywash St Box 2118
Orillia, Ontario L3V 6R9
(705) 325-1373
www.remaxrightmove.com/


