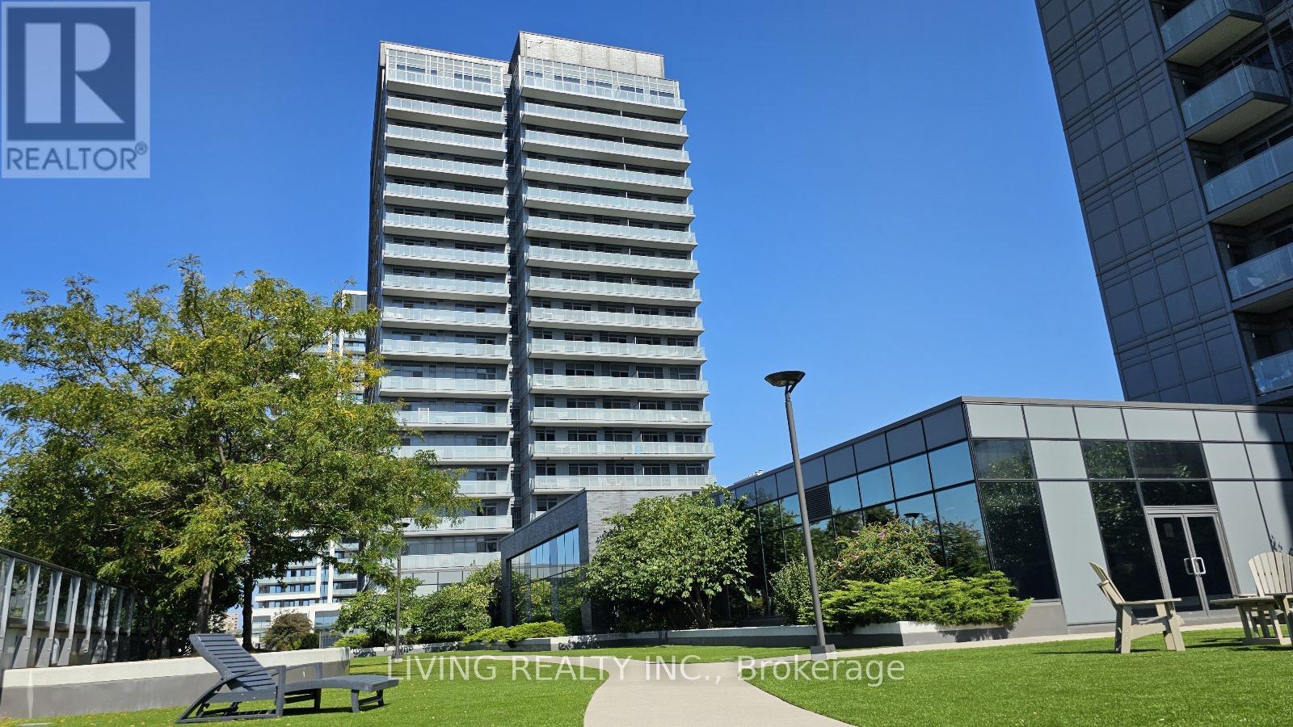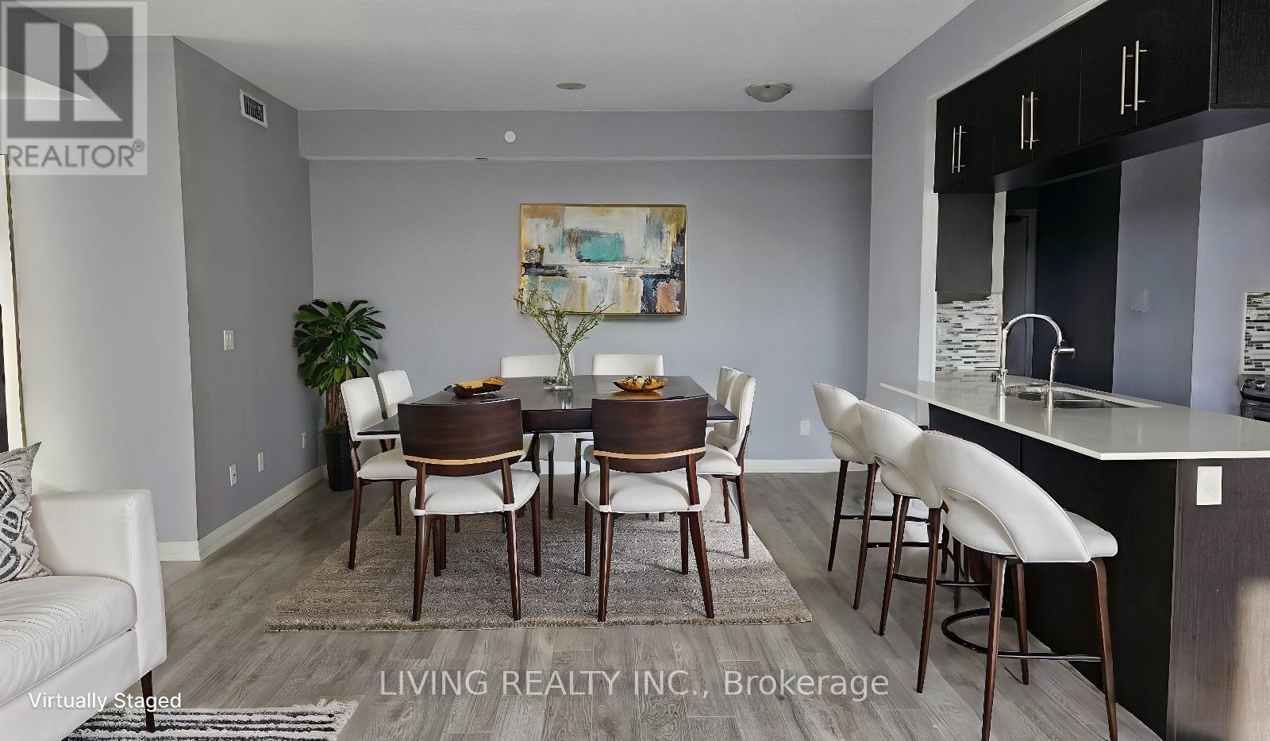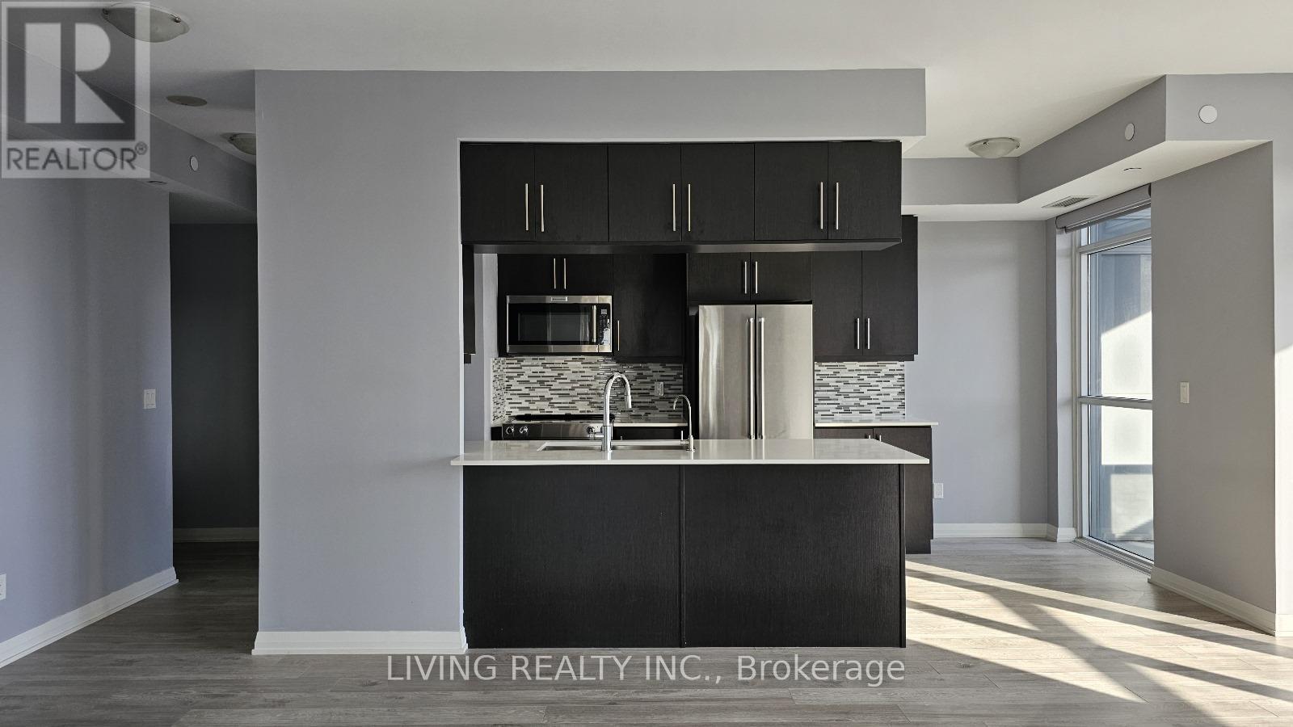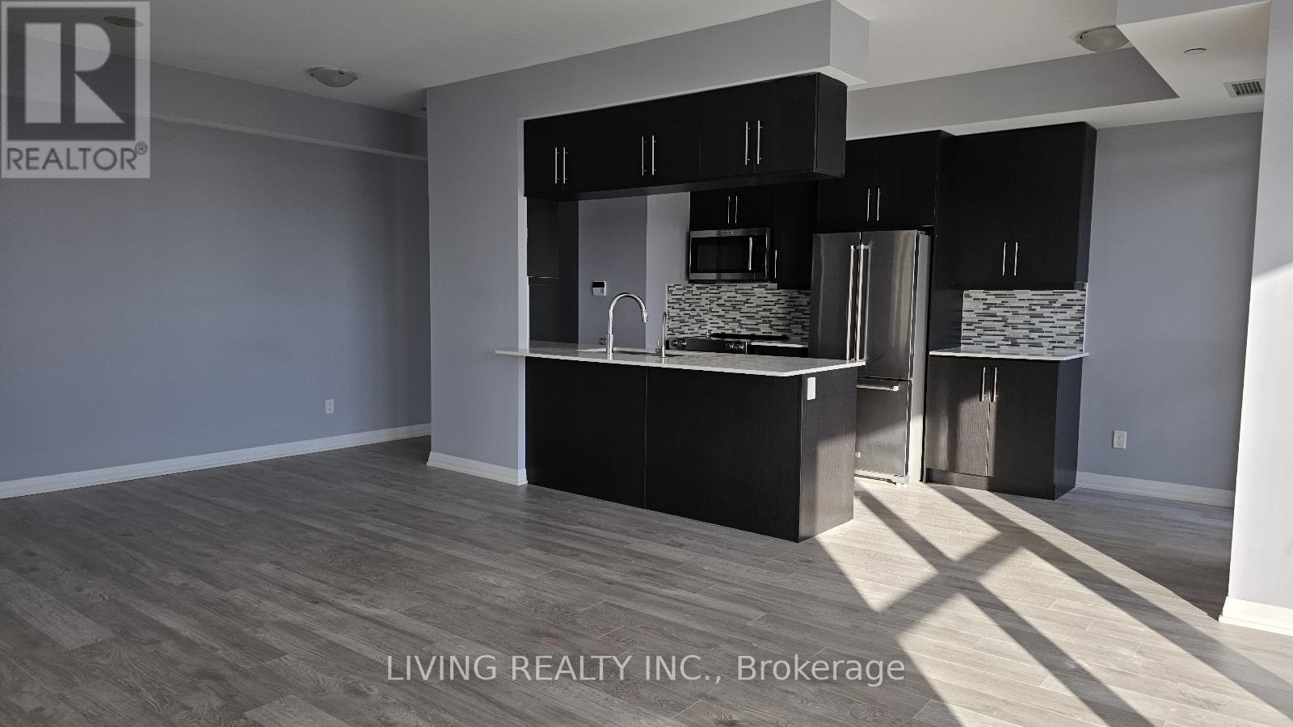504 - 65 Oneida Crescent Richmond Hill, Ontario L4B 0G9
$868,000Maintenance, Heat, Common Area Maintenance, Insurance, Water, Parking
$980.08 Monthly
Maintenance, Heat, Common Area Maintenance, Insurance, Water, Parking
$980.08 MonthlyBright And Spacious 2 Bedrooms Plus Den Corner Unit At Richmond Hill's Master Planned Community, Offers An Inviting Open-Concept Living Space Featuring Floor-To-Ceiling Windows Allowing For Lots Of Natural Light And Unobstructed South and West Views. Laminate Floor and Smooth Ceiling Through-Out. Sleek Design Kitchen With Stone Countertops, Full-Size Built-In Stainless-Steel Appliances and Under Sink Drinking Water Filtration System. Breakfast Bar For 3 Seats. Open Concept Den Can Transform To Meet Your Needs. 2 Side-By-Side Parking Spots And Locker Included. Luxurious hotel-like amenities: Rooftop Terrace Park Oasis with BBQ's, Multiple Private Dining Pods, Indoor Swimming Pool, Gyms, Yoga/Pilate Studio, Party Room, Mini Theatre, Guest Suites, 24 HR Concierge, Bike Parking, and more. **** EXTRAS **** 2 SIDE-BY-SIDE PARKING SPACES BACKING TO WALL, IE. NO OTHER VEHICLE BEHIND THE SPACE. LOCKER ROOM IN LEVEL 4 FOR CONVENIENCE ACCESS. (id:24801)
Property Details
| MLS® Number | N10433611 |
| Property Type | Single Family |
| Community Name | Langstaff |
| Amenities Near By | Park, Public Transit, Schools |
| Community Features | Pet Restrictions, Community Centre |
| Features | Balcony, Carpet Free, In Suite Laundry |
| Parking Space Total | 2 |
| Pool Type | Indoor Pool |
Building
| Bathroom Total | 2 |
| Bedrooms Above Ground | 2 |
| Bedrooms Below Ground | 1 |
| Bedrooms Total | 3 |
| Amenities | Security/concierge, Exercise Centre, Party Room, Storage - Locker |
| Appliances | Water Purifier, Dishwasher, Dryer, Microwave, Range, Refrigerator, Stove, Washer, Window Coverings |
| Cooling Type | Central Air Conditioning |
| Exterior Finish | Concrete |
| Fire Protection | Security Guard, Security System, Smoke Detectors |
| Heating Fuel | Natural Gas |
| Heating Type | Forced Air |
| Size Interior | 1,000 - 1,199 Ft2 |
| Type | Apartment |
Parking
| Underground |
Land
| Acreage | No |
| Land Amenities | Park, Public Transit, Schools |
Rooms
| Level | Type | Length | Width | Dimensions |
|---|---|---|---|---|
| Flat | Living Room | 5.03 m | 4.34 m | 5.03 m x 4.34 m |
| Flat | Kitchen | 2.82 m | 2.44 m | 2.82 m x 2.44 m |
| Flat | Den | 2.06 m | 4.34 m | 2.06 m x 4.34 m |
| Flat | Eating Area | 1.82 m | 2.44 m | 1.82 m x 2.44 m |
| Flat | Primary Bedroom | 3.35 m | 3.43 m | 3.35 m x 3.43 m |
| Flat | Bedroom 2 | 2.82 m | 2.74 m | 2.82 m x 2.74 m |
https://www.realtor.ca/real-estate/27671931/504-65-oneida-crescent-richmond-hill-langstaff-langstaff
Contact Us
Contact us for more information
Henry Wan
Salesperson
735 Markland St. Unit 12 & 13
Markham, Ontario L6C 0G6
(905) 888-8188
(905) 888-8180
www.livingrealty.com/











































