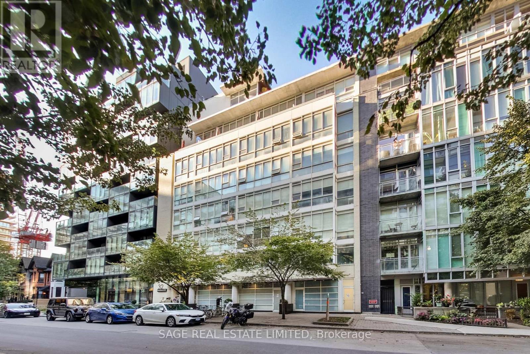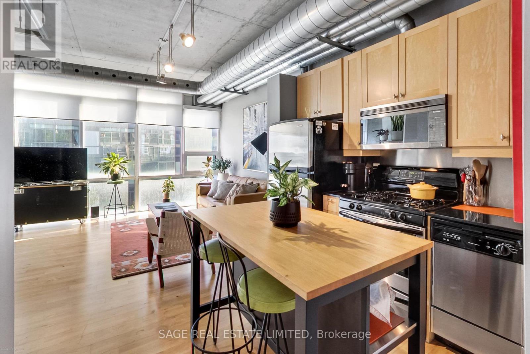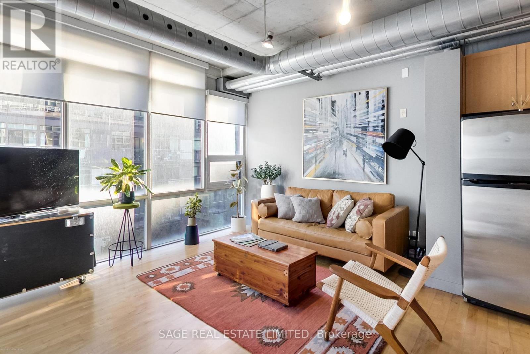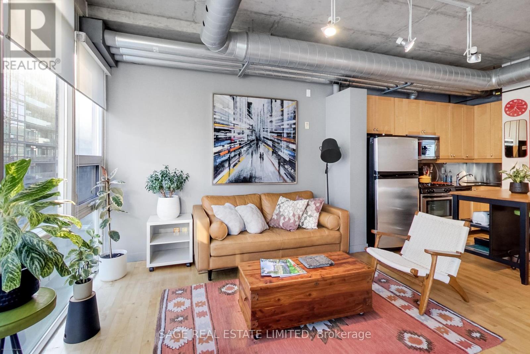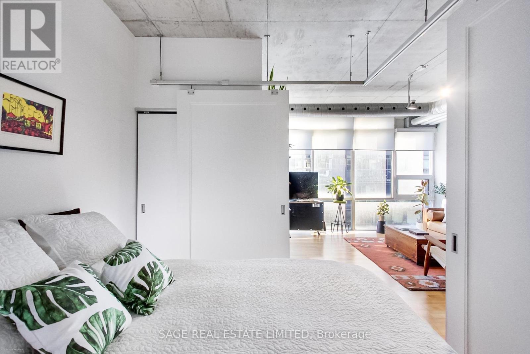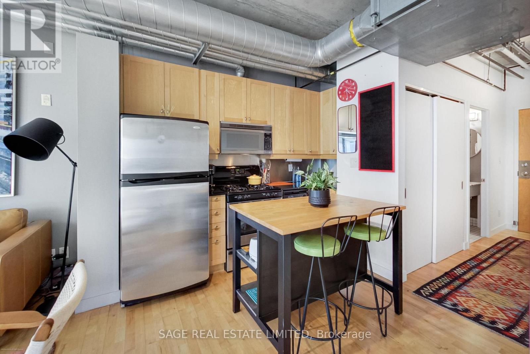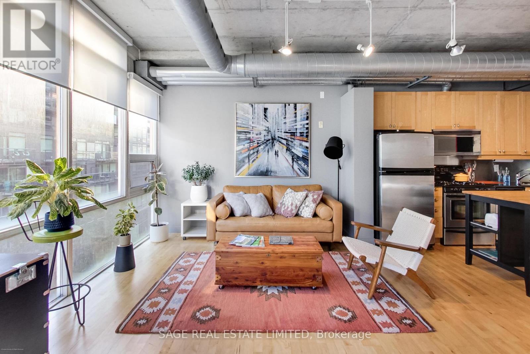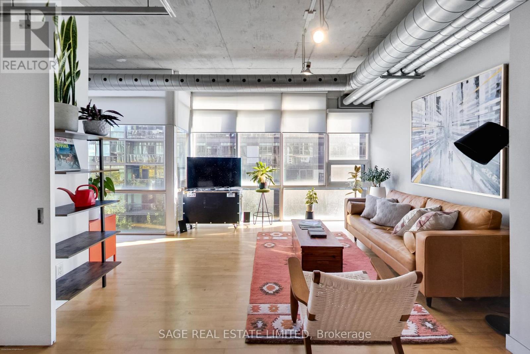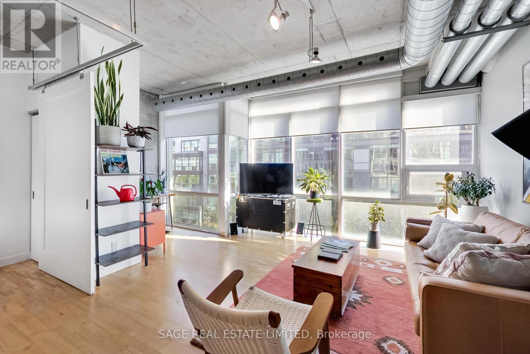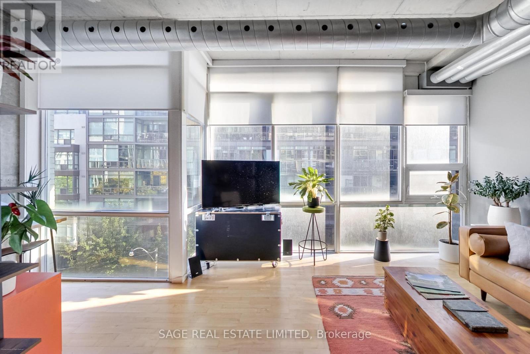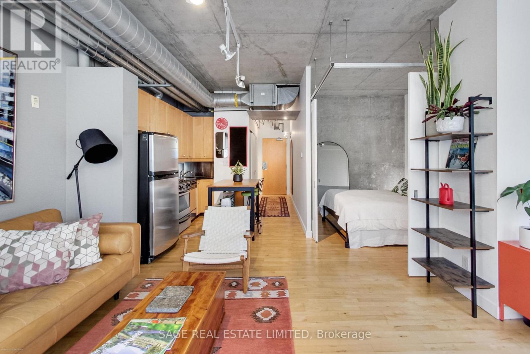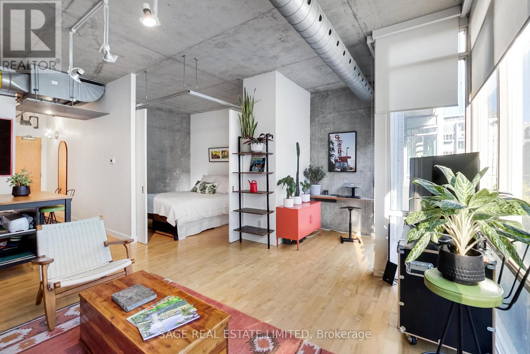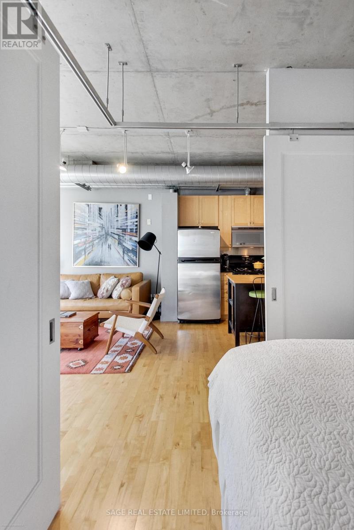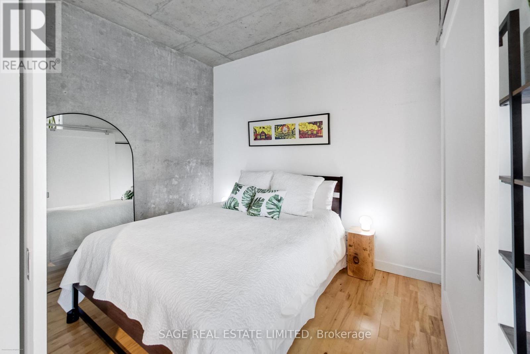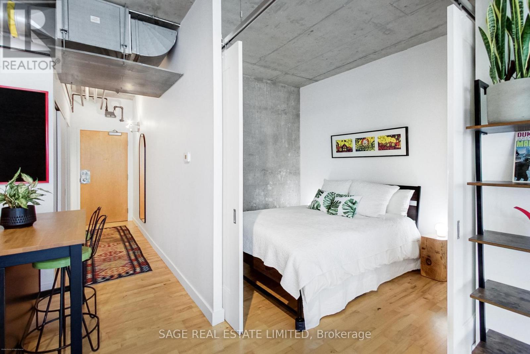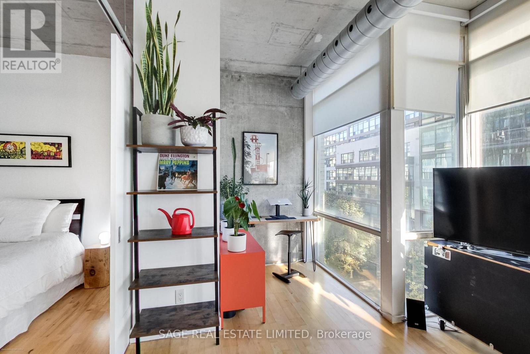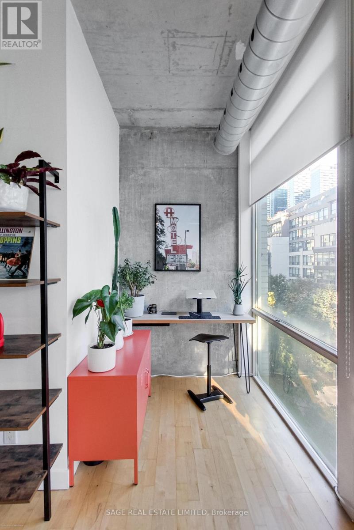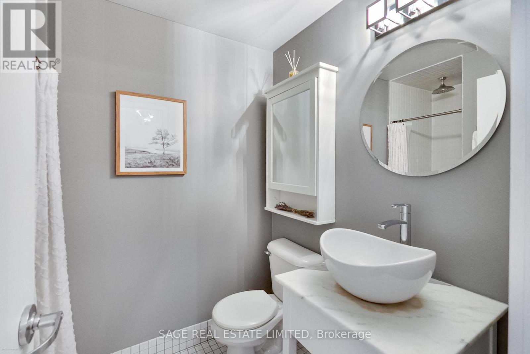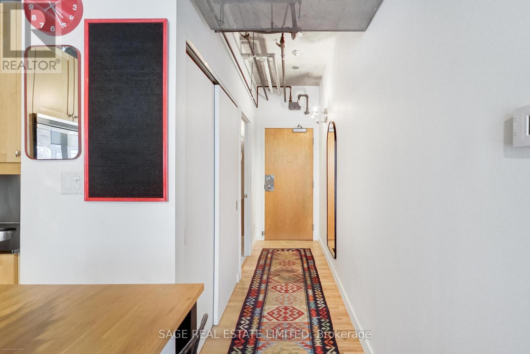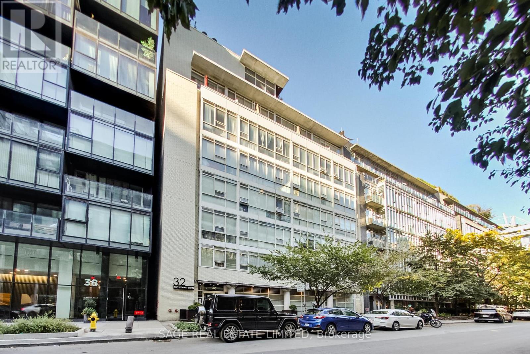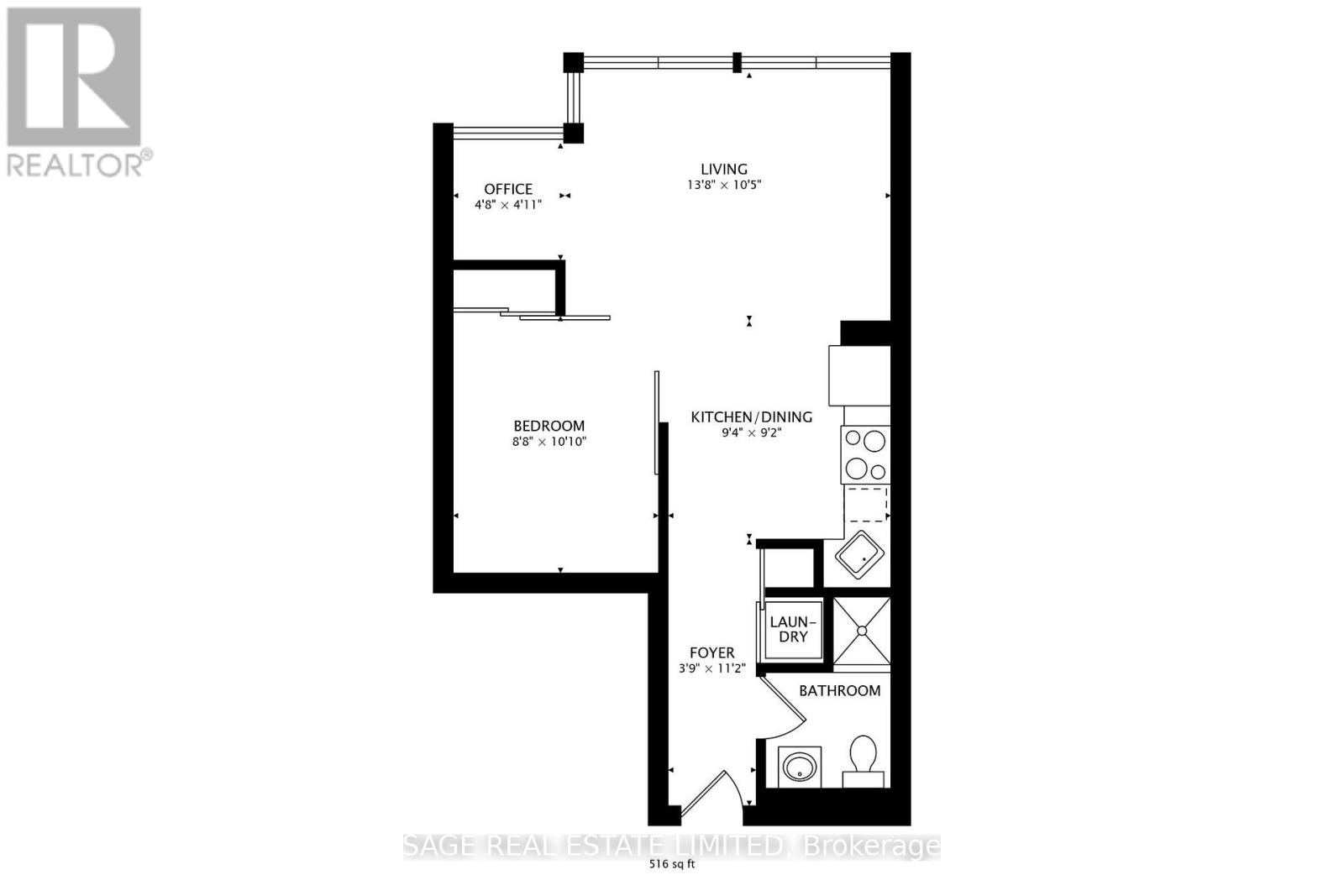504 - 32 Stewart Street Toronto, Ontario M5V 3T2
$499,000Maintenance, Heat, Common Area Maintenance, Insurance
$491.81 Monthly
Maintenance, Heat, Common Area Maintenance, Insurance
$491.81 MonthlyUrban sophistication meets King West cool. Welcome to Stewart Lofts, a boutique gem tucked into the heart of the city. This 1-bedroom, 1-bathroom loft blends industrial edge with warmth and style: soaring concrete ceilings, exposed ductwork, and a striking feature wall set the tone, while south-facing floor-to-ceiling windows pour in natural light and showcase city views. The sleek kitchen offers stainless steel appliances, granite countertops, and ample prep space, a smart blend of form and function. Warm hardwood floors add texture throughout, leading to a thoughtfully designed bedroom with excellent closet space and a modern bathroom complete with a rain shower and an elegant marble vanity. The building welcomes you with a bold, industrial-style lobby finished in concrete and brick. Pet-friendly and full of personality, Stewart Lofts places you steps from The Well, Trinity Bellwoods Park, Queen West, and the TTC, with the core of the city right at your fingertips. (id:24801)
Property Details
| MLS® Number | C12459805 |
| Property Type | Single Family |
| Community Name | Waterfront Communities C1 |
| Community Features | Pet Restrictions |
| Features | Carpet Free, In Suite Laundry |
Building
| Bathroom Total | 1 |
| Bedrooms Above Ground | 1 |
| Bedrooms Total | 1 |
| Appliances | Dishwasher, Dryer, Hood Fan, Microwave, Range, Washer, Refrigerator |
| Architectural Style | Loft |
| Cooling Type | Central Air Conditioning |
| Exterior Finish | Concrete |
| Flooring Type | Hardwood |
| Heating Fuel | Natural Gas |
| Heating Type | Forced Air |
| Size Interior | 500 - 599 Ft2 |
| Type | Apartment |
Parking
| Underground | |
| Garage |
Land
| Acreage | No |
Rooms
| Level | Type | Length | Width | Dimensions |
|---|---|---|---|---|
| Flat | Living Room | 4.2 m | 3.2 m | 4.2 m x 3.2 m |
| Flat | Kitchen | 2.9 m | 2.8 m | 2.9 m x 2.8 m |
| Flat | Bedroom | 3.3 m | 2.6 m | 3.3 m x 2.6 m |
| Flat | Office | 1.5 m | 1.4 m | 1.5 m x 1.4 m |
Contact Us
Contact us for more information
Leif Moore
Broker
www.arkarealestate.com/
2010 Yonge Street
Toronto, Ontario M4S 1Z9
(416) 483-8000
(416) 483-8001
Josh Randell
Salesperson
www.arkarealestate.com/
www.facebook.com/arkarealestategroup
2010 Yonge Street
Toronto, Ontario M4S 1Z9
(416) 483-8000
(416) 483-8001


