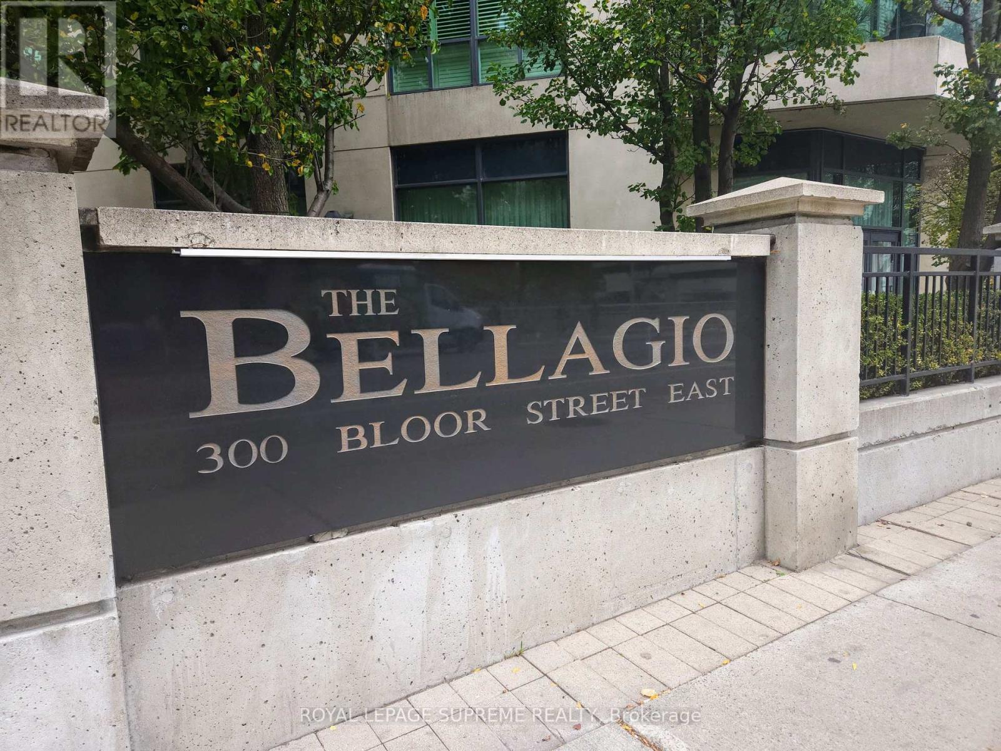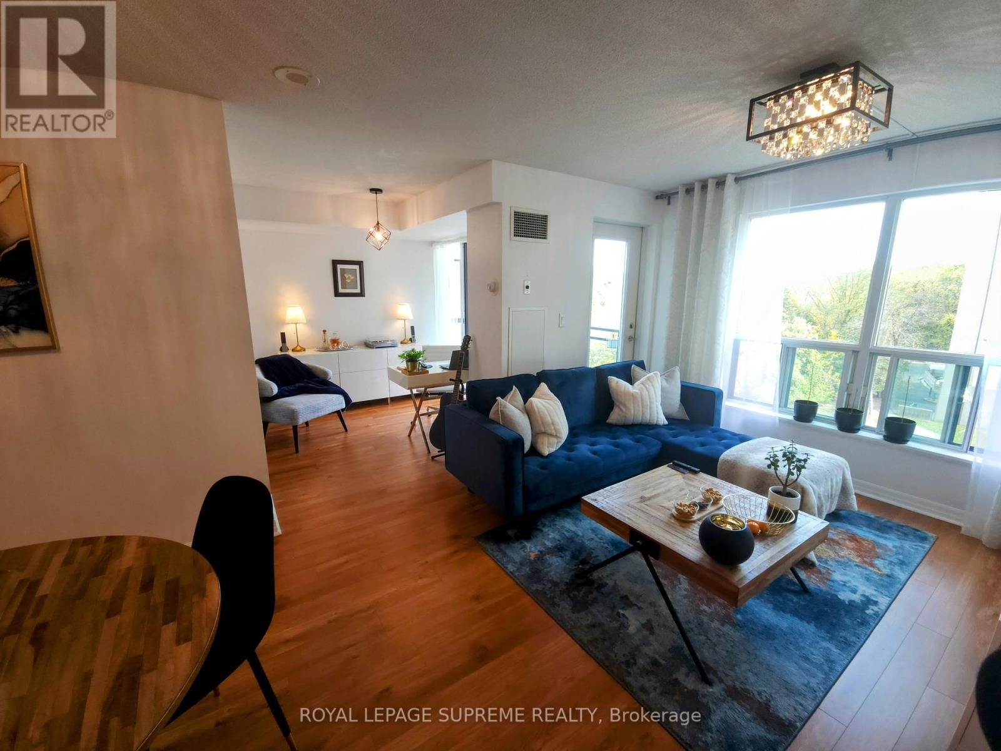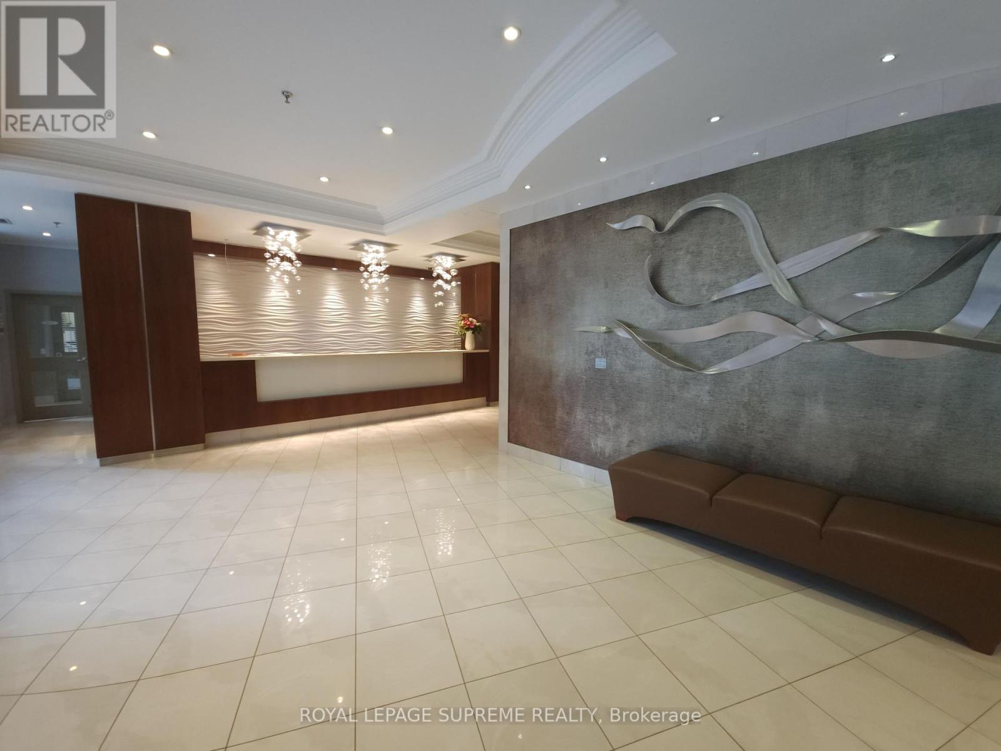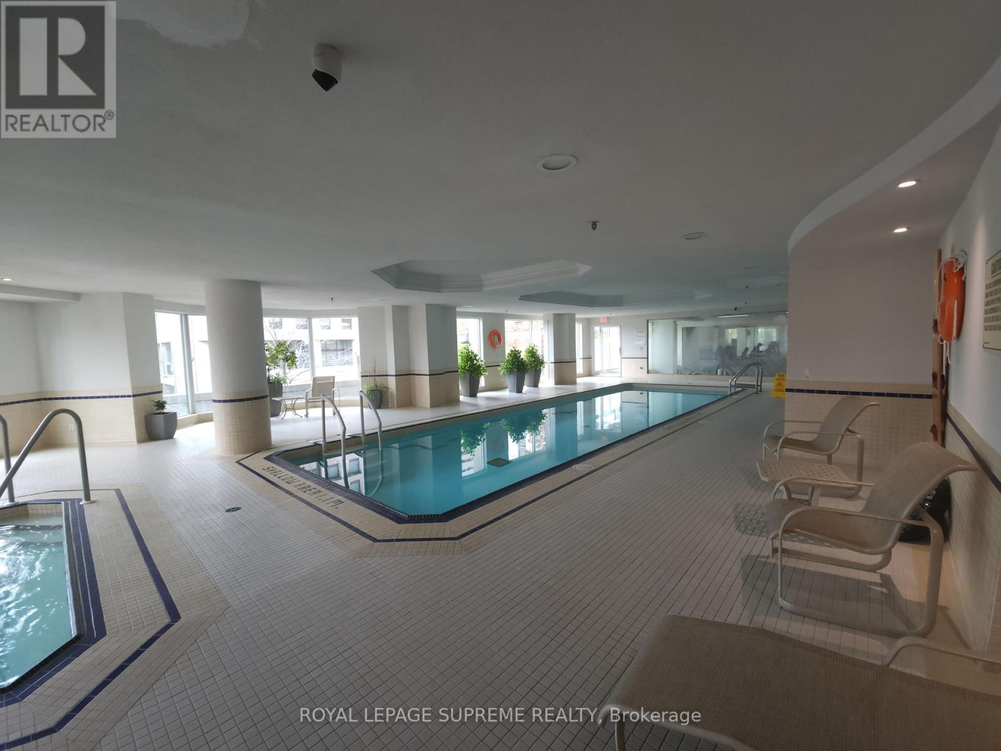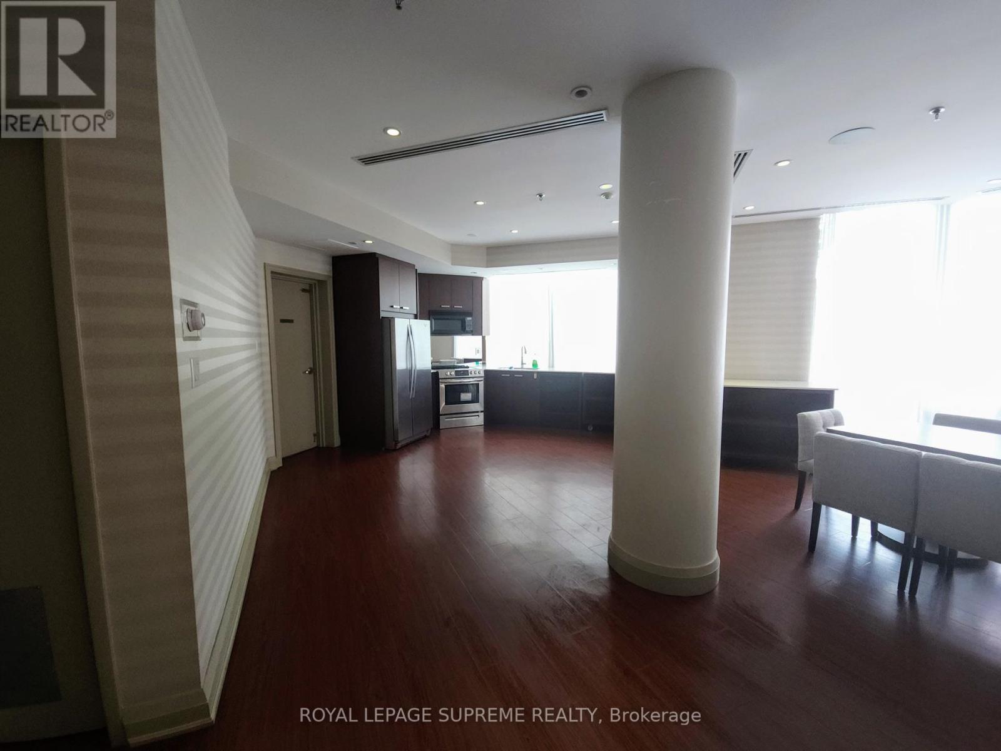504 - 300 Bloor Street E Toronto, Ontario M6M 2S7
$633,100Maintenance, Heat, Electricity, Water, Common Area Maintenance, Insurance, Parking
$740.69 Monthly
Maintenance, Heat, Electricity, Water, Common Area Maintenance, Insurance, Parking
$740.69 MonthlyExperience luxury living at The Bellagio! Nestled at the iconic Bloor and Mount Pleasant, this stylish condo is designed for those who crave modern elegance and vibrant city life. With a spacious balcony, sleek open-concept kitchen, rich laminate flooring, and the convenience of ensuite laundry, this suite is your personal urban retreat. Elevate your lifestyle with world-class amenities: dive into the swimming pool, work out in the fully equipped gym, entertain in the party room, or unwind in the billiard loungeall secured by 24-hour concierge service. this unit is city living at it's finest. Make this incredible space yours today! **** EXTRAS **** NONE - SOLD AS-IS AS PER SCHEDULE 'A' (id:24801)
Property Details
| MLS® Number | C11895432 |
| Property Type | Single Family |
| Community Name | Rosedale-Moore Park |
| Amenities Near By | Hospital, Park, Public Transit, Schools |
| Community Features | Pet Restrictions |
| Features | Irregular Lot Size, Balcony |
| Pool Type | Indoor Pool |
| View Type | City View |
Building
| Bathroom Total | 1 |
| Bedrooms Above Ground | 1 |
| Bedrooms Below Ground | 1 |
| Bedrooms Total | 2 |
| Amenities | Exercise Centre, Party Room, Sauna, Visitor Parking, Security/concierge |
| Exterior Finish | Concrete |
| Flooring Type | Laminate, Ceramic |
| Foundation Type | Unknown |
| Heating Fuel | Natural Gas |
| Heating Type | Forced Air |
| Size Interior | 700 - 799 Ft2 |
| Type | Apartment |
Parking
| Underground |
Land
| Acreage | No |
| Land Amenities | Hospital, Park, Public Transit, Schools |
| Zoning Description | Cr 6.0 (c4.5; R6.0) Ss1 (x2480) |
Rooms
| Level | Type | Length | Width | Dimensions |
|---|---|---|---|---|
| Main Level | Living Room | 6.3 m | 3.1 m | 6.3 m x 3.1 m |
| Main Level | Dining Room | 6.3 m | 3.1 m | 6.3 m x 3.1 m |
| Main Level | Den | 2.8 m | 2.6 m | 2.8 m x 2.6 m |
| Main Level | Kitchen | 3.5 m | 2.1 m | 3.5 m x 2.1 m |
| Main Level | Bedroom | 4 m | 2.7 m | 4 m x 2.7 m |
Contact Us
Contact us for more information
Soledad Martis
Broker
www.solehome.com/
110 Weston Rd
Toronto, Ontario M6N 0A6
(416) 535-8000
(416) 539-9223







