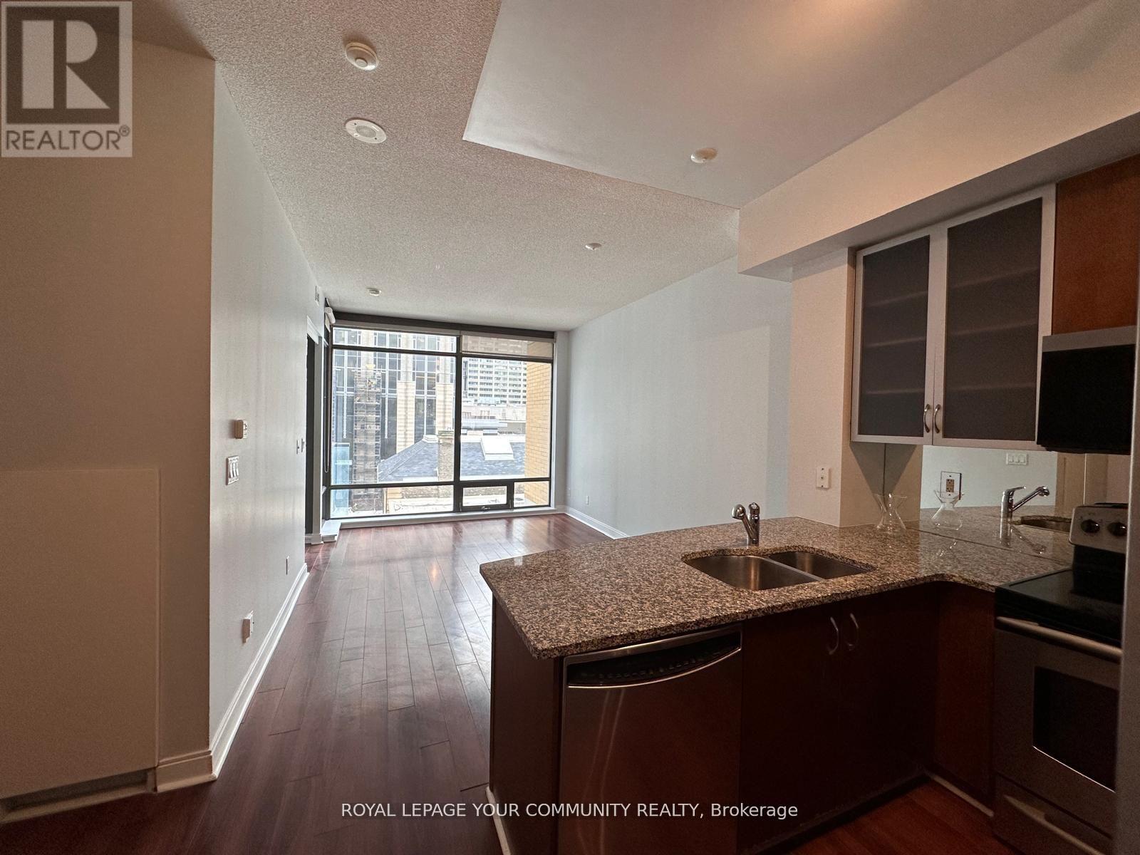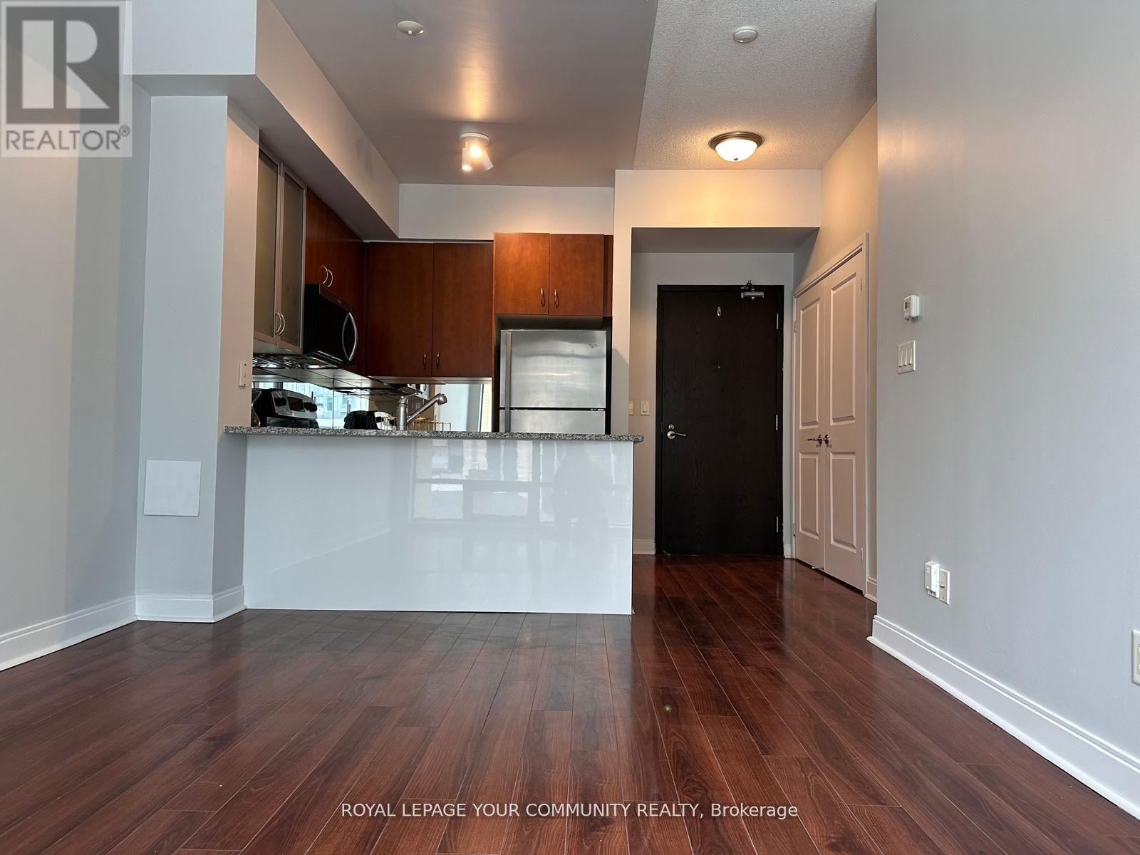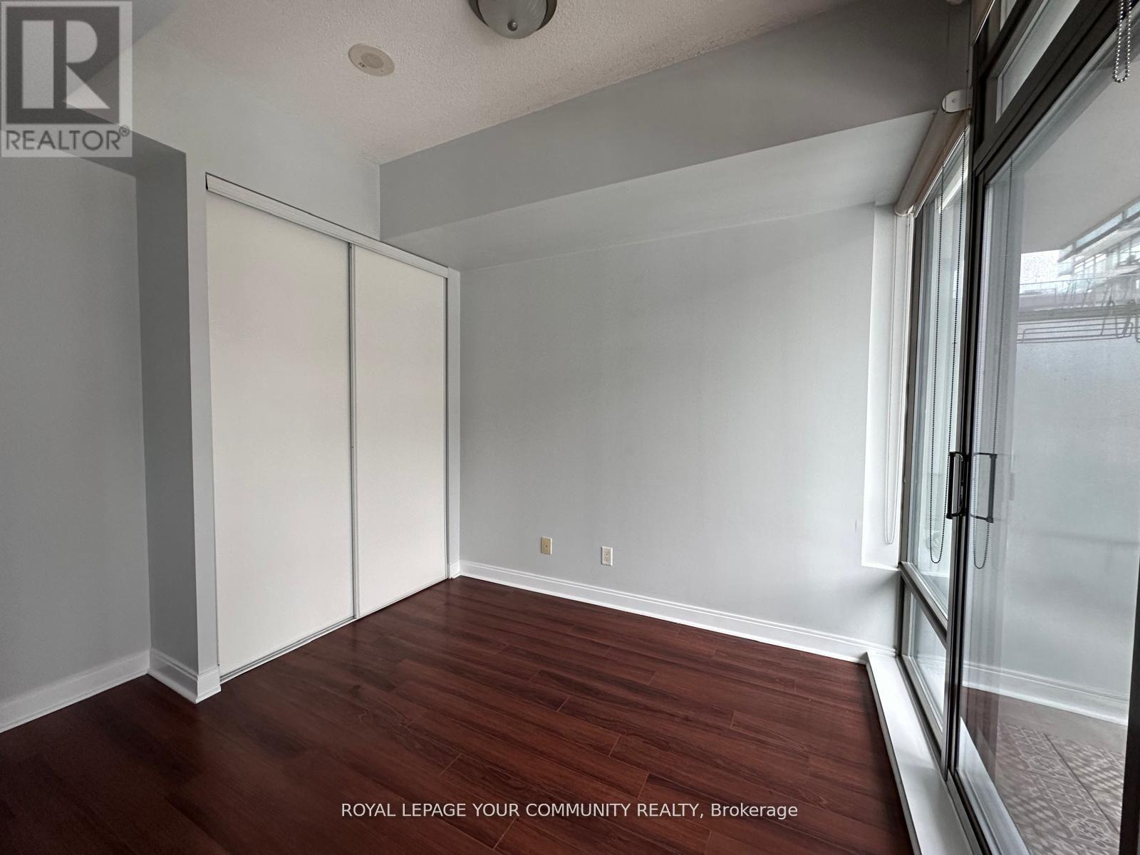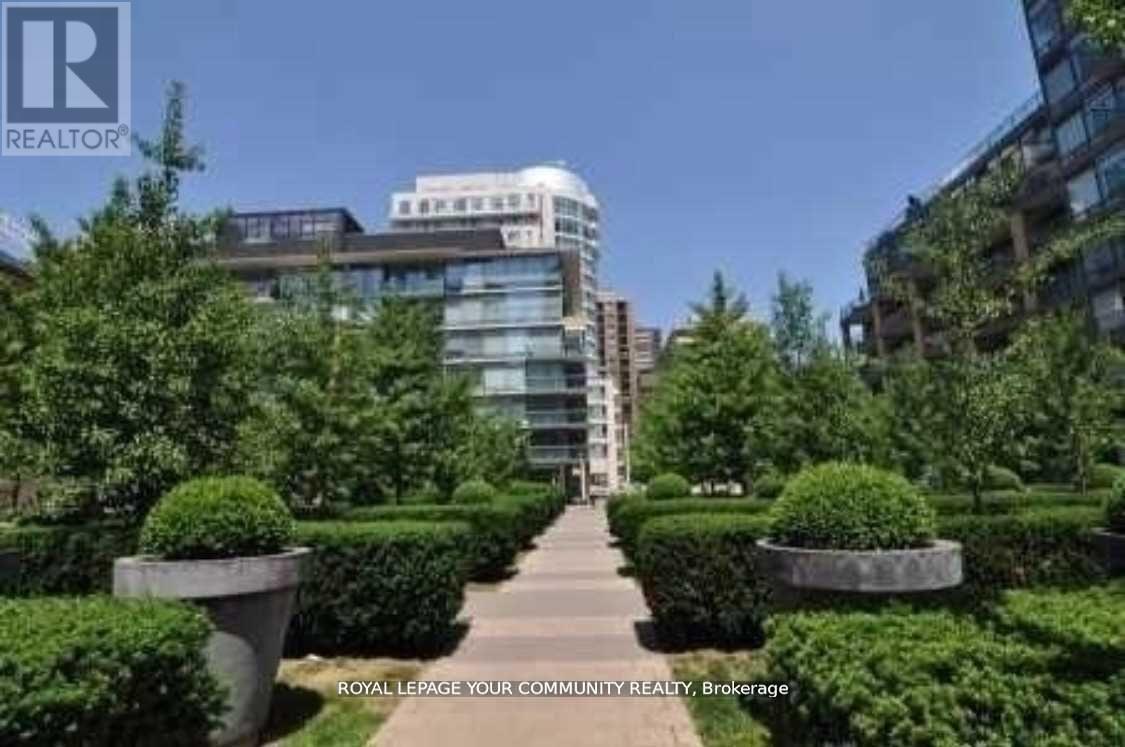504 - 21 Scollard Street Toronto, Ontario M5R 1G1
$2,500 Monthly
Look no further! Fabulous opportunity to live in upscale Yorkville! This roomy one bedroom condo features beautiful hardwood floors, granite countertop and stainless steel appliances. The primary bedroom leads to a balcony facing the courtyard making this unit noise free while allowing for luxurious living in the City! Shared amenities with 18 Yorkville allow for privacy of a boutique building and everything else the area has to offer! **** EXTRAS **** S/S fridge, stove, microwave, stacked washer/dryer, all light fixtures & window coverings (id:24801)
Property Details
| MLS® Number | C11936366 |
| Property Type | Single Family |
| Community Name | Annex |
| Amenities Near By | Park, Public Transit |
| Community Features | Pet Restrictions |
| Features | Balcony, Carpet Free |
| View Type | View |
Building
| Bathroom Total | 1 |
| Bedrooms Above Ground | 1 |
| Bedrooms Total | 1 |
| Amenities | Exercise Centre, Recreation Centre, Storage - Locker |
| Cooling Type | Central Air Conditioning |
| Exterior Finish | Concrete |
| Flooring Type | Laminate, Carpeted |
| Heating Fuel | Natural Gas |
| Heating Type | Forced Air |
| Size Interior | 500 - 599 Ft2 |
| Type | Apartment |
Parking
| Underground | |
| Garage |
Land
| Acreage | No |
| Land Amenities | Park, Public Transit |
Rooms
| Level | Type | Length | Width | Dimensions |
|---|---|---|---|---|
| Flat | Living Room | 3.35 m | 4.95 m | 3.35 m x 4.95 m |
| Flat | Dining Room | 3.35 m | 4.95 m | 3.35 m x 4.95 m |
| Flat | Primary Bedroom | 2.89 m | 2.77 m | 2.89 m x 2.77 m |
| Flat | Kitchen | 2.51 m | 2.31 m | 2.51 m x 2.31 m |
| Ground Level | Foyer | 1.66 m | 2.31 m | 1.66 m x 2.31 m |
https://www.realtor.ca/real-estate/27832072/504-21-scollard-street-toronto-annex-annex
Contact Us
Contact us for more information
Svetlana Chkarboul
Salesperson
8854 Yonge Street
Richmond Hill, Ontario L4C 0T4
(905) 731-2000
(905) 886-7556




























